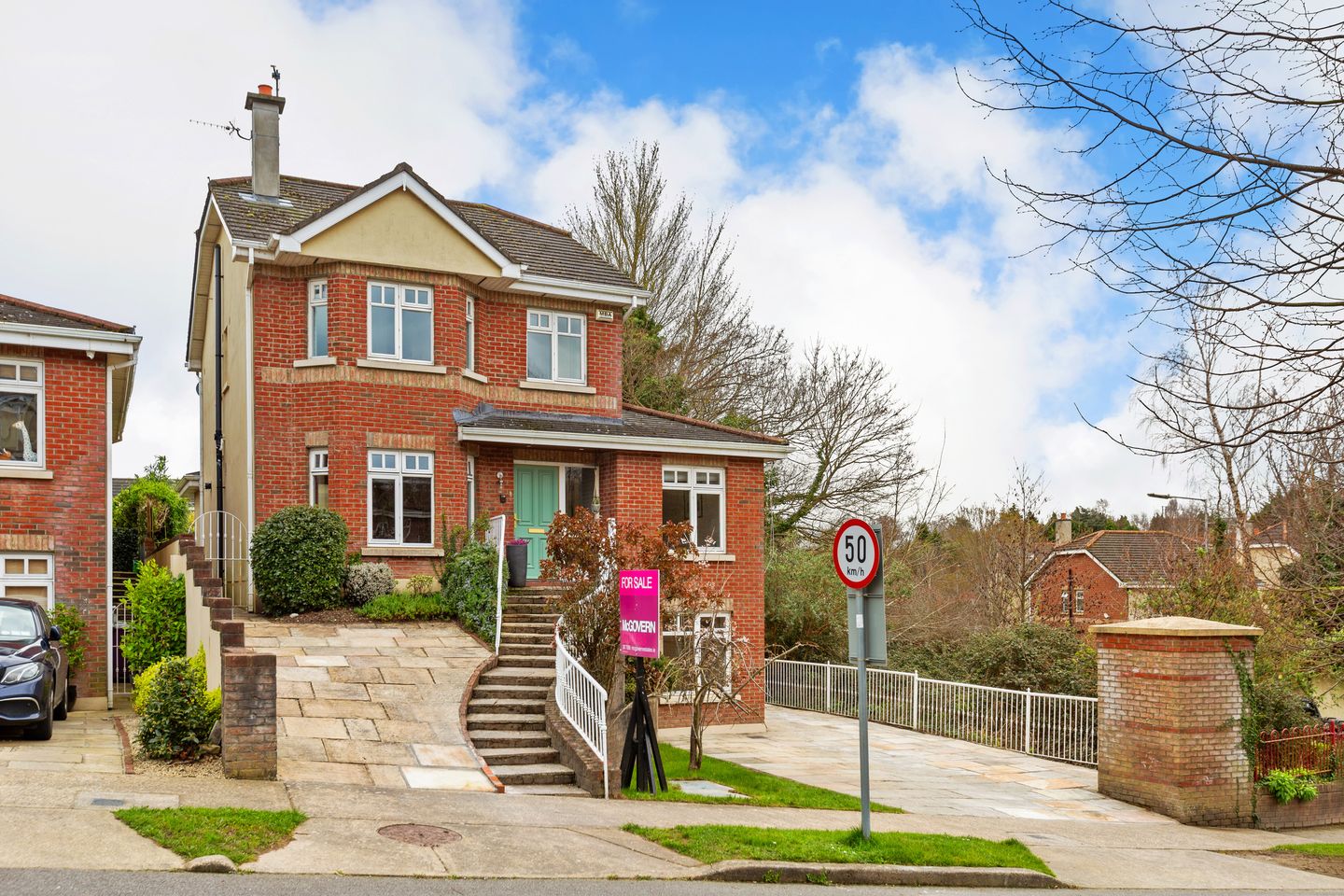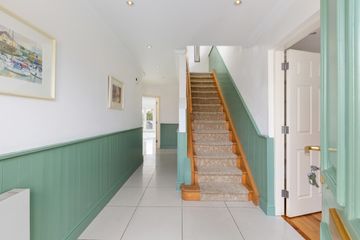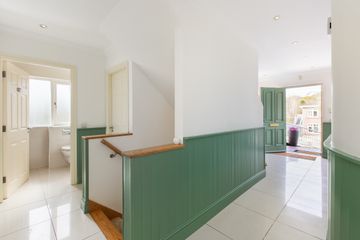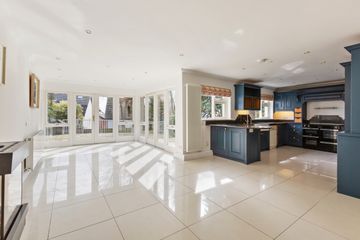


+14

18
1 Thornbury, Delgany Wood, Delgany, Co. Wicklow, A63NV38
€900,000
5 Bed
4 Bath
186 m²
Detached
Description
- Sale Type: For Sale by Private Treaty
- Overall Floor Area: 186 m²
McGovern Estates is delighted to present No.1 Thornbury to the market. This stunning 5 bed detached family home is set in a beautifully private cul de sac position in the highly sought-after location of Delgany Wood.
No. 1 boasts a totally private landscaped rear garden on a large corner site. This family home also benefits from an integrated basement area with external access, a large converted attic with Stira stairs access and a lapsed planning permission for a side extension on the second floor.
No.1 Thornbury is perfectly designed for modern family living, making full use of open-plan living and presenting a rare opportunity to acquire a family home in this prime location. This spacious family home delivers everything a modern family could desire. Presented in excellent condition throughout with newly sanded hardwood floors, tasteful decoration and filled with natural light, No. 1 extends to an impressive186m2 approx. plus an additional 16.7m2 approx. of converted attic space. Internal viewing of this property comes highly recommended.
This property comprises an entrance hall, living room, open plan kitchen/dining/living room, study/playroom, downstairs WC, utility room, integrated basement area, 5 bedrooms, 1 en-suites, 2x family bathrooms.
Delgany Wood, being close to both Delgany village and Greystones Town & Harbour, allows one to avail of an array of wonderful amenities and easy access to local bus stops and the DART station. The picturesque and historical village of Delgany hosts a wide range of services, amenities and sporting facilities along with varied woodland and mountain walks. The Village has seen many new additions in recent years with the renowned Pigeon House Café, artisan bakery, grocery store, delicatessen and organic butcher in the heart of the village. All this and the charming Horse and Hound pub give Delgany Village a special atmosphere.
Greystones town is within easy reach and all your needs will be catered for with a wonderful selection of bistros, boutiques, restaurants and shops, the village library, churches and a large number of highly regarded schools. A host of sport and leisure clubs abound in the area. The Shoreline Leisure Centre and swimming pool is nearby, as are a great choice of renowned golf clubs, including Delgany, Greystones and Druids Glen. There is easy access to the beach, countryside and the wonderful Cliff Walk to Bray.
Situated close to the N11/M50, the commuter will also be delighted with the easy access to local bus stops, the DART/Mainline rail station and the Aircoach to Dublin Airport.
SPECIAL FEATURES
Lapsed planning for side extension on second floor
Large converted attic space
Laura Ashley stair carpet runners
Spendlove bespoke solid wood kitchen
Off street parking for 4 cars
Gas fired central heating and double glazed throughout
Totally private landscaped rear and side gardens
Impressive open plan living and dining area
Fully alarmed
Integrated basement area with external access
Broadband available
Private cul de sac location
ACCOMMODATION
Entrance Hallway
Porcelain tiled floor, feature wood panelled walls, solid Oak stairs, Laura Ashley carpet runner on stairs to landing, alarm panel, recessed lighting, WC & utility room off.
Living Room
Solid Oak wood floor, feature bay window, recessed lighting, open fire, polished stone mantle with black granite hearth and inset, bespoke built in shelving unit, decorative coving.
Kitchen
Porcelain tiled floor, bespoke Spendlove solid wood kitchen, wide range of wall and floor based storage cupboards, island unit, polished granite worktops, Belfast sink with Insinkerator food waste disposal unit, Liebherr fridge/freezer/wine-cooler, undercounter & recessed lighting.
Dining/Living Room
Porcelain tiled floor, feature gas fire, 2X double doors leading to large split level rear and side garden, decorative coving.
Study/Playroom
Solid wooden floors, bespoke shelving, recess lighting.
Guest WC
Porcelain tiled floor, wash hand basin, WC with concealed cistern.Utility Room
Porcelain tiled floor, storage units, recess lighting, Gas dryer & electric washing machine.
Bedroom 1
Newly carpeted, feature bay window, custom built floor to ceiling wardrobes, en-suite off.
En-suite
Fully tiled en-suite, fully tiled shower unit, power shower, WC with concealed cistern, wash hand basin, chrome heated towel rail.
Bedroom 2
Laminate wood floor, floor to ceiling built-in wardrobes.
Bedroom 3
Laminate wood floor.
Family Bathroom
Fully tiled, roll top bath with drench head and telephone mains shower
WC with concealed cistern, wash hand basin, chrome heated towel rail, recess & spot lighting.
Bedroom 4
Solid oak wood floor.
Bedroom 5
Solid oak wood floor, bespoke shelving.
Downstairs Bathroom
Porcelain tiled floor, tiled walls, wash hand basin, WC with concealed cistern, mains power shower.
Ground Floor Entrance
Porcelain tiled floor, bathroom off, carpeted stairs to landing.
Converted attic
Stira stairs access, laminate wood floor, recess lighting, 2x Velux windows, sea views.
Outside Gardens
Landscaped split level garden on corner site. Access via kitchen/dining room and side access. Indian sandstone patio, outside belfast sink, stairs to lawned garden, timber framed fencing with concrete posts.

Can you buy this property?
Use our calculator to find out your budget including how much you can borrow and how much you need to save
Map
Map
Local AreaNEW

Learn more about what this area has to offer.
School Name | Distance | Pupils | |||
|---|---|---|---|---|---|
| School Name | Delgany National School | Distance | 190m | Pupils | 218 |
| School Name | St Laurence's National School | Distance | 850m | Pupils | 664 |
| School Name | Greystones Community National School | Distance | 1.1km | Pupils | 377 |
School Name | Distance | Pupils | |||
|---|---|---|---|---|---|
| School Name | St Kevin's National School | Distance | 1.8km | Pupils | 479 |
| School Name | St Patrick's National School | Distance | 1.9km | Pupils | 362 |
| School Name | Gaelscoil Na Gcloch Liath | Distance | 1.9km | Pupils | 320 |
| School Name | Greystones Educate Together National School | Distance | 2.0km | Pupils | 457 |
| School Name | St Brigid's National School | Distance | 2.0km | Pupils | 450 |
| School Name | Kilcoole Primary School | Distance | 2.8km | Pupils | 578 |
| School Name | Woodstock Educate Together National School | Distance | 5.2km | Pupils | 65 |
School Name | Distance | Pupils | |||
|---|---|---|---|---|---|
| School Name | Greystones Community College | Distance | 900m | Pupils | 287 |
| School Name | St David's Holy Faith Secondary | Distance | 2.0km | Pupils | 731 |
| School Name | Temple Carrig Secondary School | Distance | 2.2km | Pupils | 916 |
School Name | Distance | Pupils | |||
|---|---|---|---|---|---|
| School Name | Colaiste Chraobh Abhann | Distance | 3.9km | Pupils | 782 |
| School Name | St. Kilian's Community School | Distance | 6.4km | Pupils | 411 |
| School Name | Pres Bray | Distance | 6.6km | Pupils | 647 |
| School Name | Loreto Secondary School | Distance | 7.2km | Pupils | 699 |
| School Name | St Thomas' Community College | Distance | 7.6km | Pupils | 14 |
| School Name | North Wicklow Educate Together Secondary School | Distance | 7.8km | Pupils | 342 |
| School Name | Coláiste Raithín | Distance | 7.9km | Pupils | 344 |
Type | Distance | Stop | Route | Destination | Provider | ||||||
|---|---|---|---|---|---|---|---|---|---|---|---|
| Type | Bus | Distance | 130m | Stop | Delgany Wood | Route | 184 | Destination | Newtownmountkennedy | Provider | Go-ahead Ireland |
| Type | Bus | Distance | 170m | Stop | Wendon Brook | Route | 184 | Destination | Bray Station | Provider | Go-ahead Ireland |
| Type | Bus | Distance | 370m | Stop | Kilcoole Road | Route | 184 | Destination | Newtownmountkennedy | Provider | Go-ahead Ireland |
Type | Distance | Stop | Route | Destination | Provider | ||||||
|---|---|---|---|---|---|---|---|---|---|---|---|
| Type | Bus | Distance | 370m | Stop | Kilcoole Road | Route | 84x | Destination | Kilcoole | Provider | Dublin Bus |
| Type | Bus | Distance | 370m | Stop | Kilcoole Road | Route | 84 | Destination | Newcastle | Provider | Dublin Bus |
| Type | Bus | Distance | 370m | Stop | Kilcoole Road | Route | 84x | Destination | Newcastle | Provider | Dublin Bus |
| Type | Bus | Distance | 450m | Stop | Chapel Road | Route | 184 | Destination | Bray Station | Provider | Go-ahead Ireland |
| Type | Bus | Distance | 460m | Stop | Chapel Road | Route | 184 | Destination | Newtownmountkennedy | Provider | Go-ahead Ireland |
| Type | Bus | Distance | 530m | Stop | Carrig Villas | Route | 84 | Destination | Newcastle | Provider | Dublin Bus |
| Type | Bus | Distance | 530m | Stop | Carrig Villas | Route | 184 | Destination | Newtownmountkennedy | Provider | Go-ahead Ireland |
BER Details

Statistics
22/03/2024
Entered/Renewed
5,902
Property Views
Check off the steps to purchase your new home
Use our Buying Checklist to guide you through the whole home-buying journey.

Similar properties
€825,000
Winton House, Winton House, 2 Trafalgar Road, Greystones, Co. Wicklow, A63VX435 Bed · 2 Bath · Semi-D€975,000
Sorrento, Church Road, Greystones, Co. Wicklow, A63HD276 Bed · 3 Bath · Detached€1,175,000
5 Bedroom Detached , Archers Wood, Archers Wood, Delgany, Co. Wicklow5 Bed · 5 Bath · Detached€1,750,000
13 Struan Hill, Struan Hill, Struan Hill, Delgany, Co. Wicklow5 Bed · 3 Bath · Detached
€1,800,000
Rathfern House Lower Wyndgates, Greystones, Co. Wicklow, A63PN735 Bed · 3 Bath · Detached€2,300,000
Glanseskin, Portland Road North, The Burnaby, Greystones, Co Wicklow, A63AV255 Bed · 2 Bath · Detached€2,850,000
Moorlands, Whitshed Road, The Burnaby, Greystones, Co Wicklow, A63HK826 Bed · 3 Bath · Detached€3,250,000
Glenbrook House, on c.3.3 Acres, Priory Road, Delgany, Co. Wicklow, A63EA267 Bed · 4 Bath · Detached€4,500,000
Castlefield House, Convent Road, Delgany, Greystones, Co. Wicklow, A63D2356 Bed · 6 Bath · Detached€5,500,000
Kilquade Hill House, Kilquade, Greystones, Co Wicklow, A63XR726 Bed · Detached
Daft ID: 119183571


Derrick McGovern
01 287-7088Thinking of selling?
Ask your agent for an Advantage Ad
- • Top of Search Results with Bigger Photos
- • More Buyers
- • Best Price

Home Insurance
Quick quote estimator
