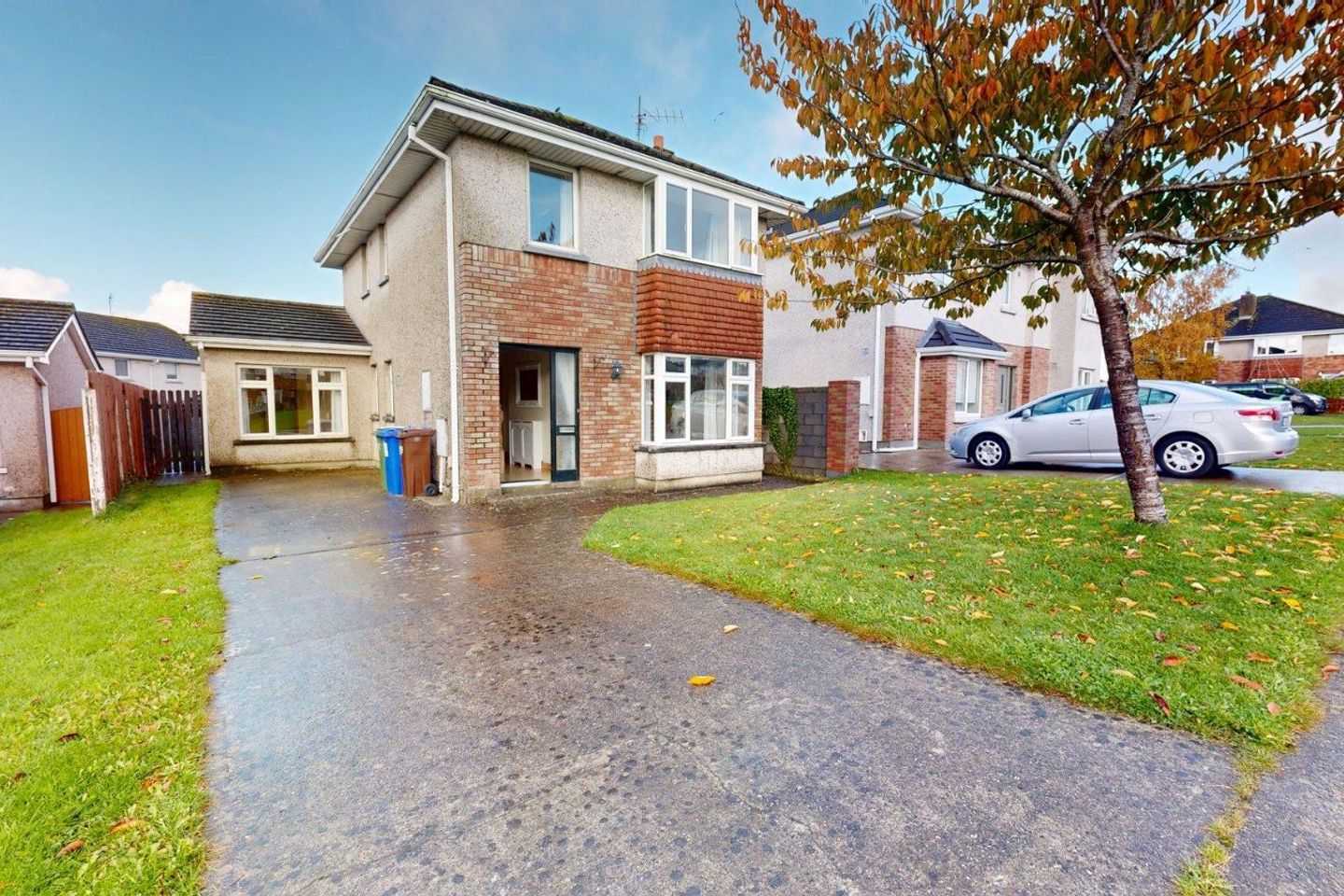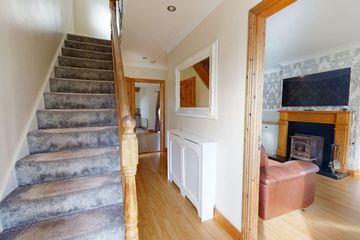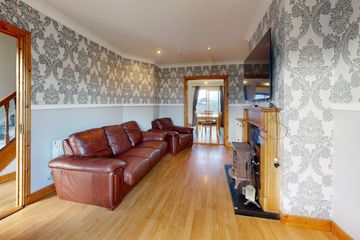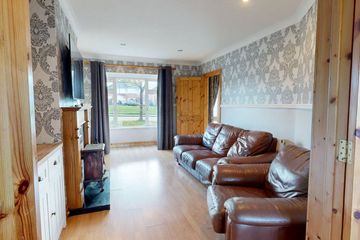



10 Lake Way, Kilminchy, Kilminchy, Co. Laois, R32C93F
€350,000
- Price per m²:€2,966
- Estimated Stamp Duty:€3,500
- Selling Type:By Private Treaty
About this property
Highlights
- High Speed Broadband
- Close to all Amenities
- Gas central Heating
- Private Rear Garden
- Road Frontage
Description
CBPM Real Estate brings to the market this stunning 4 bed / 3 bath detached home. Embrace a life of refined luxury and endless possibilities in this exquisite residence at 10 Lake Way, Kilminchy. Built in 2004 with a BER rating of C3 and spanning an impressive 118.04m² (1 270.57 sq. ft.) over two meticulously designed floors, this home is your gateway to a lifestyle of comfort and sophistication. As you step inside, you're greeted by an inviting living room that seamlessly blends comfort with elegance. Bask in the natural light that floods through the large window, highlighting the room's spacious feel and creating an ambiance of openness and tranquillity. The kitchen is equipped with modern white cabinetry, and a skylight in the wooden ceiling bathes the space in natural light. The adjoining dining area features sliding doors that open directly to the back garden, creating a seamless flow between indoor and outdoor living and filling the space with natural light. It offers ample room for family meals and entertaining. The versatile downstairs space, perfect for a guest room, home office, or creative corner. This room offers plenty of potential with an unfinished en-suite that’s ready for your personal touch. Natural light pours through large windows, giving the room a bright and welcoming feel. Its convenient ground-floor location makes it easily accessible. It’s a place where comfort and creativity meet—ready for you to make it your own. Ascend the stairs to the carpeted bedrooms with ample storage space. The primary bedroom promises a tranquil retreat at day's end. Two additional bedrooms offer versatility for family members or guests, ensuring everyone has their own private haven promising restful nights and rejuvenating mornings. Large windows in the bedrooms offer natural light and views of the surroundings. While three well-appointed bathrooms, distributed throughout the home, offer convenience and privacy. The property's exterior showcases a blend of brick and textured render, creating an appealing facade. A concrete driveway provides convenient off-street parking, with side access to the back garden, while a small front lawn adds a touch of greenery to the setting. The private backyard a place made for relaxing, entertaining, and enjoying the outdoors. This generous outdoor space offers plenty of room to make it your own with a paved patio area ready for your personal touch. A shed adds both rustic character and handy storage for tools or hobbies. Overall, this home offers a balanced mix of practical living spaces and recreational areas, suitable for a growing family or those who enjoy entertaining. Embrace the lifestyle you've always dreamed of – where comfort, style, and nature converge. This isn't just a house; it's an opportunity to elevate your daily living and create lasting memories in a truly exceptional home. Kilminchy Village is a location that is both family orientated, and commuter focused with having the convenience of all amenities at your doorstep to include Kilminchy Commercial Centre comprising of many local businesses, Restaurant, Supermarket, Chemist, Hairdressers, etc. It is only a few minutes walking distance to major bus links, train station and only a 2-minute drive to the M7 Motorway. Accommodation Downstairs Entrance Hall – 4.61m x 1.80m – Laminate flooring, recessed lighting, radiator cover, mirror, curtain and curtain pole, guest toilet Sitting room – 5.29m x 3.38m – Laminate floor, recessed lighting, fireplace mantle, solid fuel stove, curtain & curtain pole, double doors leading to kitchen/dining room Kitchen/Dining room – 6.82m x 5.30m – Dining - Laminate floor, light fitting, recessed lighting, curtain & curtain pole, blind. – Kitchen – Tiled, fitted kitchen with electric oven & hob, skylight, light fitting, tiled splashback, blind Bedroom – 4.17m x 2.58m – Laminate flooring, light fitting, curtain & curtain pole En-Suite – 0.93 x 2.58 Guest Toilet – 1.6m x 2.45m - Tiled, w.h.b, w.c., blind, mirror, light fitting Upstairs Landing – 2.43m x 2.48m – Carpet, Chandelier Main bathroom – 2.14m x 1.97m – Tiled floor, fitted bath, w.h.b., w.c., light fitting, tiled splash back, blind Master Bedroom – 4.13m x 3.07m - Carpet, light fitting, curtain & curtain pole, built-in wardrobe En-Suite – 1.54m x 2.13m – Tiled floor, light fitting, shower cubicle, electric shower, tiled splashback, w.h.b., w.c. Bedroom – 4.77m x 2.75m – Carpet, light fitting, curtain & curtain pole Bedroom – 2.62m x 2.45m – Carpet, light fitting, curtain & curtain pole, built-in wardrobe
Standard features
The local area
The local area
Sold properties in this area
Stay informed with market trends
Local schools and transport

Learn more about what this area has to offer.
School Name | Distance | Pupils | |||
|---|---|---|---|---|---|
| School Name | The Kolbe Special School | Distance | 1.6km | Pupils | 44 |
| School Name | Portlaoise Primary School | Distance | 2.0km | Pupils | 601 |
| School Name | Holy Family Senior School | Distance | 2.0km | Pupils | 643 |
School Name | Distance | Pupils | |||
|---|---|---|---|---|---|
| School Name | Maryborough National School | Distance | 2.3km | Pupils | 93 |
| School Name | Portlaoise S S | Distance | 2.5km | Pupils | 119 |
| School Name | Portlaoise Educate Together National School | Distance | 2.7km | Pupils | 464 |
| School Name | Fraoch Mor National School | Distance | 3.0km | Pupils | 214 |
| School Name | Scoil Bhride National School | Distance | 3.4km | Pupils | 737 |
| School Name | Gaelscoil Phort Laoise | Distance | 3.4km | Pupils | 376 |
| School Name | Ratheniska National School | Distance | 5.6km | Pupils | 184 |
School Name | Distance | Pupils | |||
|---|---|---|---|---|---|
| School Name | Scoil Chriost Ri | Distance | 820m | Pupils | 802 |
| School Name | St. Mary's C.b.s. | Distance | 860m | Pupils | 803 |
| School Name | Dunamase College (coláiste Dhún Másc) | Distance | 2.6km | Pupils | 577 |
School Name | Distance | Pupils | |||
|---|---|---|---|---|---|
| School Name | Portlaoise College | Distance | 3.4km | Pupils | 952 |
| School Name | Mountmellick Community School | Distance | 8.8km | Pupils | 706 |
| School Name | Coláiste Íosagáin | Distance | 13.3km | Pupils | 1135 |
| School Name | Mountrath Community School | Distance | 15.5km | Pupils | 804 |
| School Name | St Pauls Secondary School | Distance | 17.0km | Pupils | 790 |
| School Name | Heywood Community School | Distance | 18.1km | Pupils | 748 |
| School Name | Árdscoil Na Trionóide | Distance | 19.8km | Pupils | 882 |
Type | Distance | Stop | Route | Destination | Provider | ||||||
|---|---|---|---|---|---|---|---|---|---|---|---|
| Type | Bus | Distance | 370m | Stop | Kilminchy Avenue | Route | 832 | Destination | Errill Square | Provider | Slieve Bloom Coach Tours |
| Type | Bus | Distance | 370m | Stop | Kilminchy Avenue | Route | 834 | Destination | Roscrea | Provider | Tfi Local Link Laois Offaly |
| Type | Bus | Distance | 510m | Stop | Kilminchy Avenue | Route | Pl2 | Destination | Bellingham | Provider | City Direct |
Type | Distance | Stop | Route | Destination | Provider | ||||||
|---|---|---|---|---|---|---|---|---|---|---|---|
| Type | Bus | Distance | 510m | Stop | Kilminchy Avenue | Route | 834 | Destination | Portlaoise Kilminchy | Provider | Tfi Local Link Laois Offaly |
| Type | Bus | Distance | 510m | Stop | Kilminchy Avenue | Route | 832 | Destination | Kilminchy Avenue | Provider | Slieve Bloom Coach Tours |
| Type | Bus | Distance | 510m | Stop | Kilminchy Avenue | Route | Pl2 | Destination | Kilminchy Avenue | Provider | City Direct |
| Type | Bus | Distance | 540m | Stop | Colliers View | Route | Pl1 | Destination | Woodgrove | Provider | City Direct |
| Type | Bus | Distance | 540m | Stop | Kilminchy View | Route | Pl2 | Destination | Bellingham | Provider | City Direct |
| Type | Bus | Distance | 540m | Stop | Colliers View | Route | Pl1 | Destination | Colliers Lane | Provider | City Direct |
| Type | Bus | Distance | 570m | Stop | Colliers Lane | Route | Pl1 | Destination | Colliers Lane | Provider | City Direct |
Your Mortgage and Insurance Tools
Check off the steps to purchase your new home
Use our Buying Checklist to guide you through the whole home-buying journey.
Budget calculator
Calculate how much you can borrow and what you'll need to save
A closer look
BER Details
Statistics
- 29/10/2025Entered
- 746Property Views
- 1,216
Potential views if upgraded to a Daft Advantage Ad
Learn How
Similar properties
€340,000
17 Lake Avenue, Kilminchy, Kilminchy, Co. Laois, R32E9A04 Bed · 3 Bath · Semi-D€340,000
5 Lake Grove, Kilminchy, Kilminchy, Co. Laois, R32XEF14 Bed · 3 Bath · Semi-D€340,000
38 Lake Drive, Kilminchy, Kilminchy, Co. Laois, R32K8R64 Bed · 3 Bath · Semi-D€345,000
34 The Poplars, Forest Park, Portlaoise, Co. Laois, R32C3K84 Bed · 2 Bath · Semi-D
€349,000
3 Lake Drive Mews, Lake Drive, Kilminchy, Kilminchy, Co. Laois, R32F24X4 Bed · 3 Bath · Semi-D€349,000
4 Lake Drive Mews, Lake Drive, Kilminchy, Kilminchy, Co. Laois, R32APF64 Bed · 3 Bath · Semi-D€375,000
Ballydavis, Portlaoise, Ballydavis, Co. Laois, R32YY615 Bed · 3 Bath · Detached€375,000
8 The Crescent, Kilminchy, Portlaoise, Co. Laois, R32A6CT4 Bed · 3 Bath · Detached€380,000
1 Lake Drive Mews, Lake Drive, Kilminchy, Kilminchy, Co. Laois, R32X03P4 Bed · 3 Bath · Detached€410,000
15 Chestnut Close, Foxburrow, Portlaoise, Co. Laois, R32HAC14 Bed · 3 Bath · Semi-D€447,500
House Type A, Dargan Woods, Dargan Woods, Borris Road, Portlaoise, Co. Laois4 Bed · 3 Bath · Semi-D
Daft ID: 16333056

