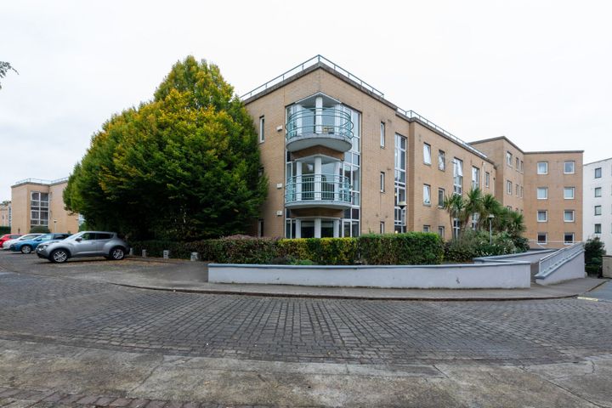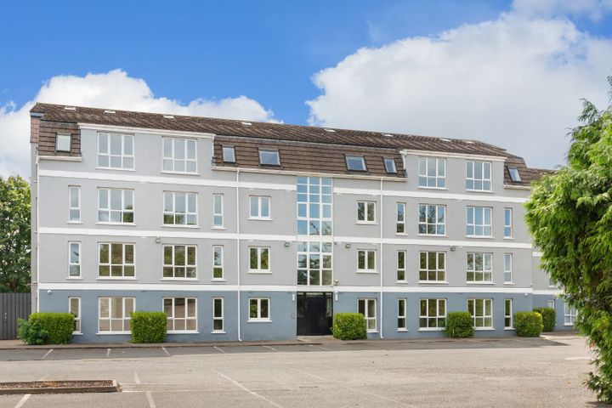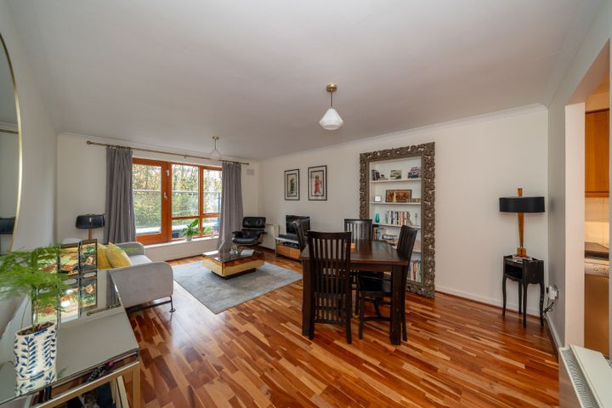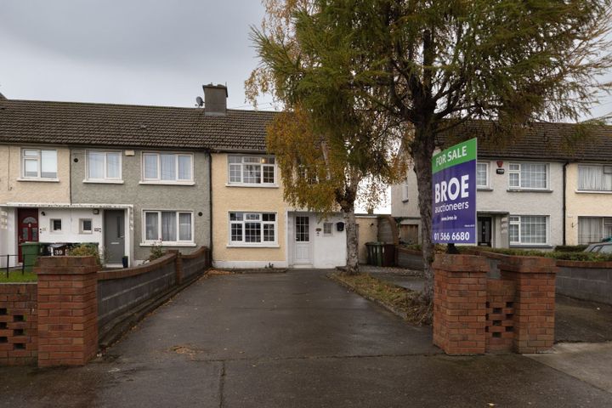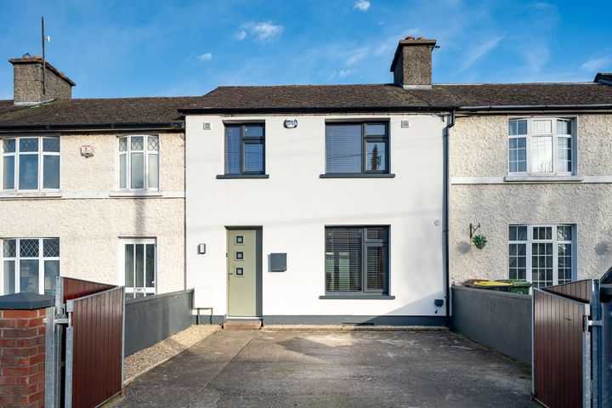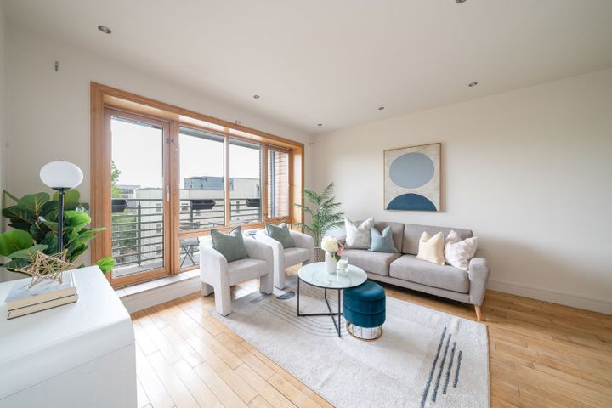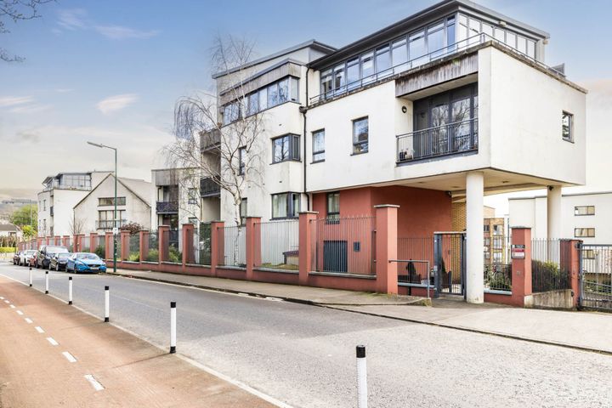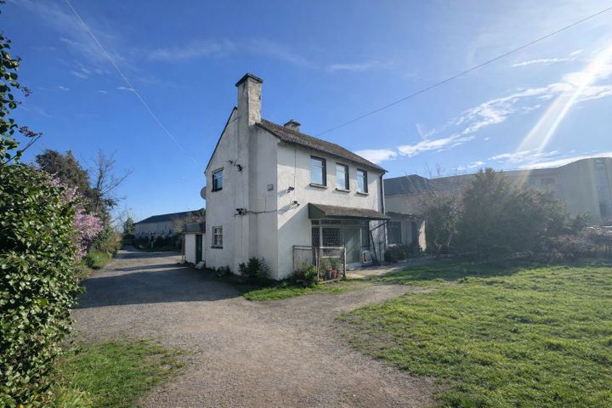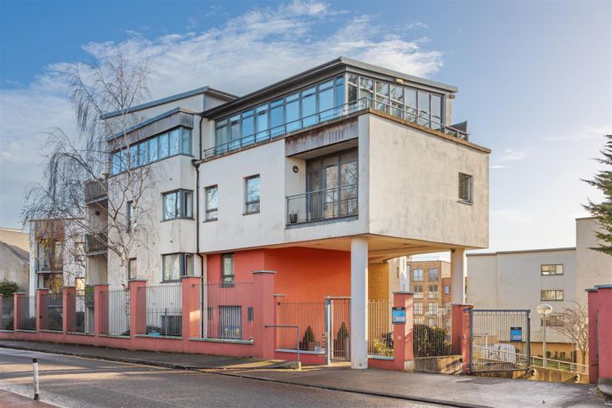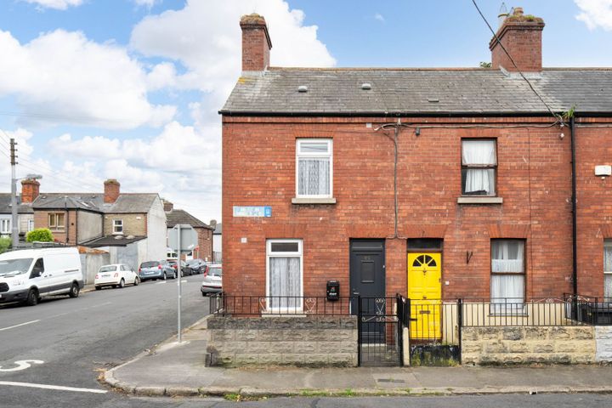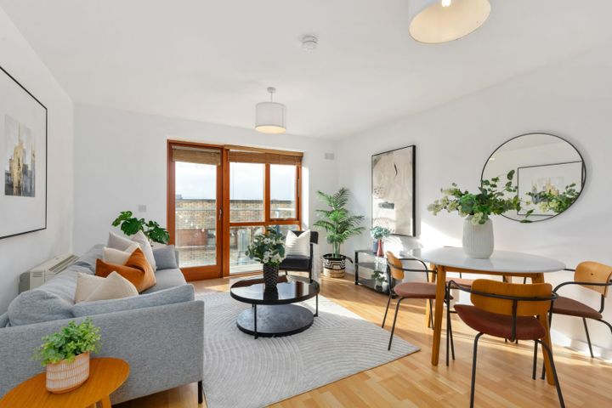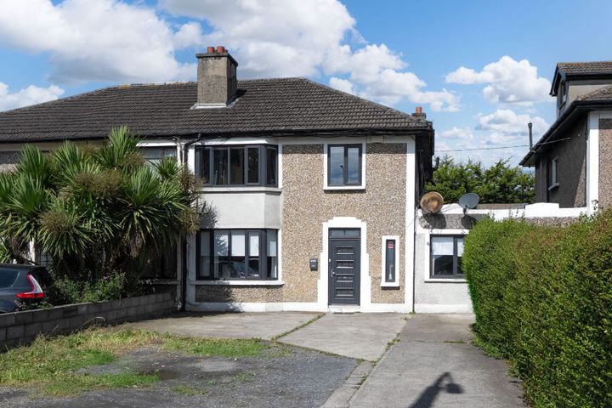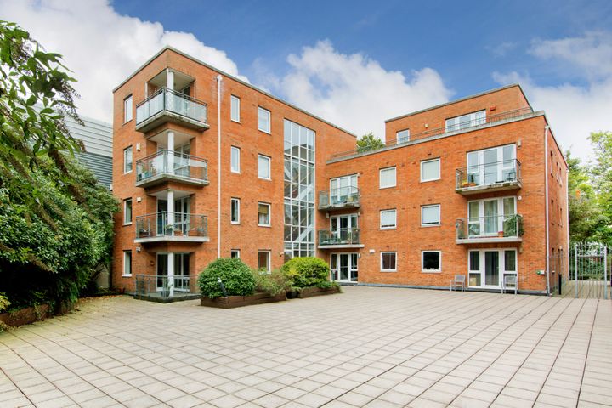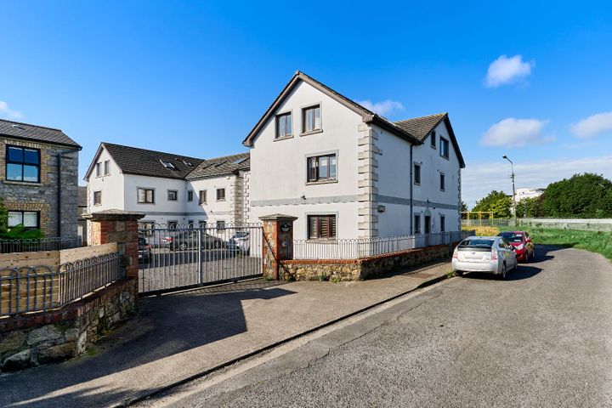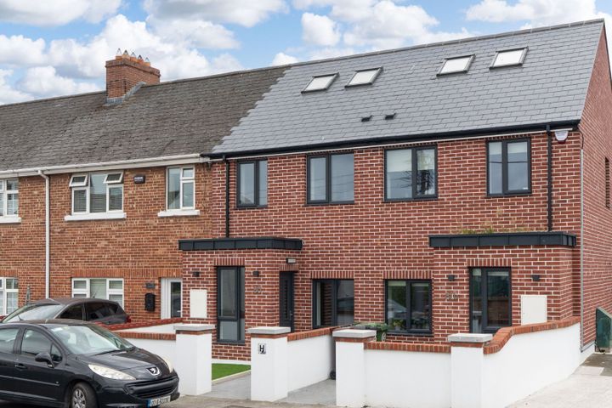16 Properties for Sale in Inchicore, Dublin
Niall O'Hagan
Herbert & Lansdowne Estate Agents
Apartment 65, The Tramyard, Inchicore, Dublin 8, D08W180
3 Bed1 Bath66 m²ApartmentViewing AdvisedAdvantageInca Price
DNG
Emmet Lodge, Emmet Court, Inchicore, Dublin 8, D08YK63
2 Bed1 Bath47 m²ApartmentViewing AdvisedAdvantageBrock Delappe Sales Team
Brock DeLappe
92 Kilmainham Bank, Kilmainham, Dublin 8, D08P020
2 Bed1 Bath72 m²ApartmentEnergy EfficientAdvantageCraig Leap M.I.P.A.V/ T.R.V.
BROE Auctioneers
37 Bluebell Road, Dublin 12, Bluebell, Dublin 12, D12EW74
2 Bed1 BathEnd of TerraceAdvantage7 Goldenbridge Terrace, Inchicore, Dublin 8, D08Y2CN
3 Bed2 Bath90 m²TerraceApartment 11 James Plunkett House, Grattan Crescent, Inchicore, Dublin 8, D08P274
2 Bed1 Bath58 m²Apartment53A The Metropolitan, Inchicore Road, Inchicore, Kilmainham, Dublin 8, Kilmainham, Dublin 8, D08W210
1 Bed1 Bath42 m²ApartmentManresa, Old Naas Road, Bluebell, Dublin 12, D12XR82
3 Bed2 Bath195 m²DetachedApt 43a, Block A, Metropolitan Apartments, Inchicore Road, Dublin 8
2 Bed2 Bath76 m²Apartment44 Ring Street, Dublin 8, Inchicore, Dublin 8, D08HN0K
2 Bed1 Bath71 m²End of TerraceApartment 107, Kilmainham Bank, Inchicore, Dublin 8, D08H308
3 Bed1 Bath71 m²Apartment18 Naas Road, Dublin 12, Bluebell, Dublin 12, D12DF40
4 Bed1 Bath127 m²Semi-D38 Rosedale, Inchicore, Dublin 8, D08R522
2 Bed1 Bath60 m²Apartment- ONLINE OFFERS
Apartment 16, Wheaton Court, Inchicore, Dublin 8, D08WR50
3 Bed2 Bath80 m²Apartment 80 Jamestown Road, Inchicore, Dublin 8, D08X7E5
3 Bed3 Bath105 m²End of Terrace- 4 ONLINE OFFERS
Apartment 31a, Emmet House, Emmet Court, Inchicore, Dublin 8, D08H0X9
2 Bed1 Bath68 m²Apartment
Didn't find what you were looking for?
Expand your search:
Explore Sold Properties
Stay informed with recent sales and market trends.





