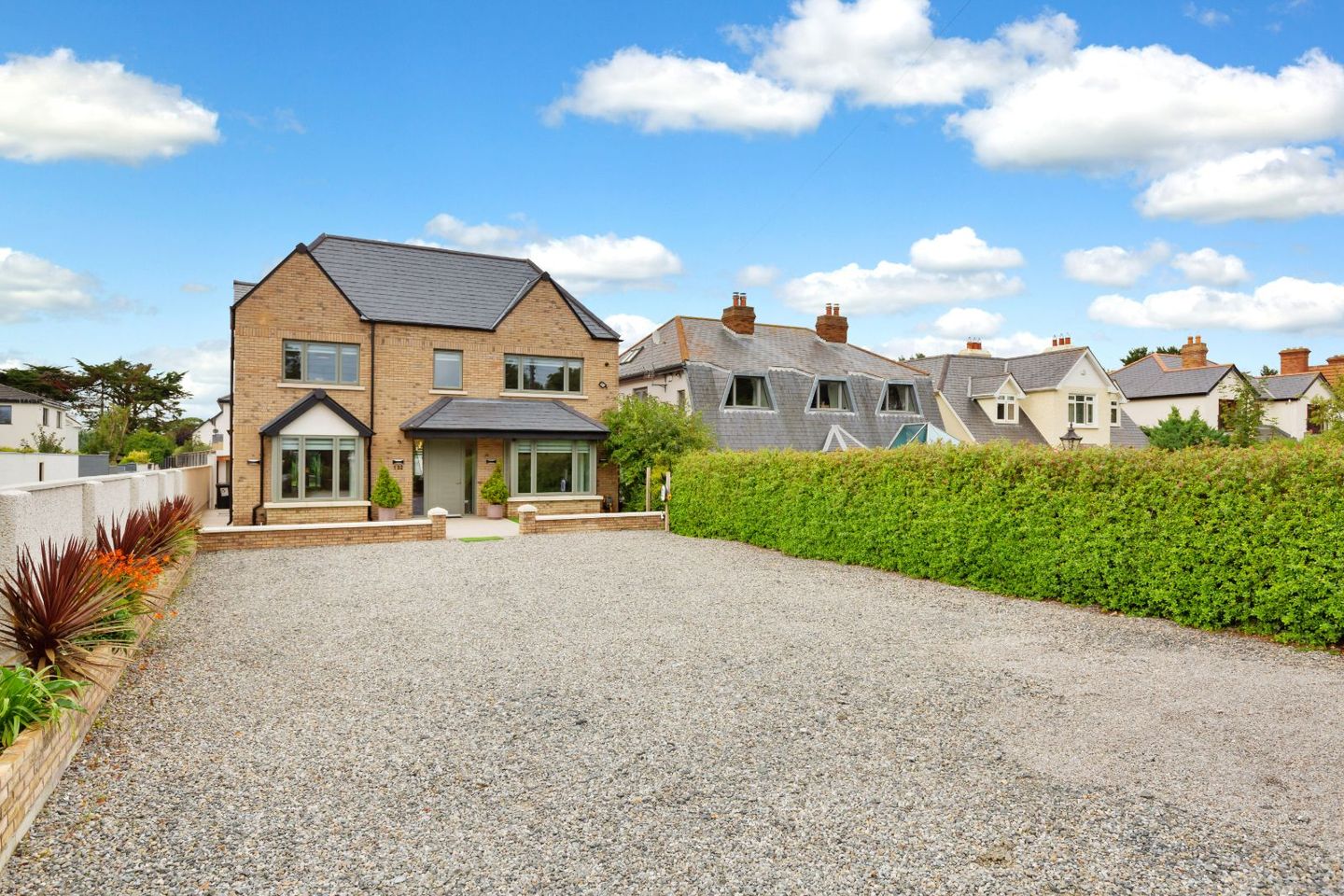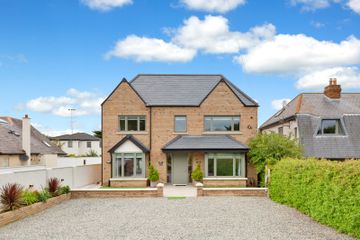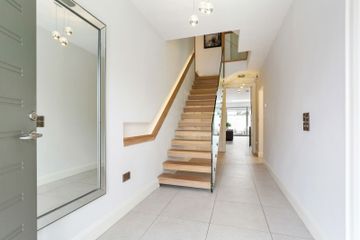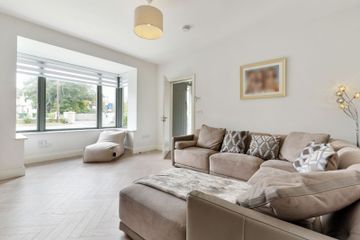



132 Dublin Road, Sutton, Dublin 13, D13CFX9
€1,850,000
- Price per m²:€5,256
- Estimated Stamp Duty:€41,000
- Selling Type:By Private Treaty
About this property
Description
• Exceptional 5-bedroom 5-bath modern detached family home • Includes self-contained one-bedroom apartment with own access • Measuring approx. 3,789 sq ft / 352 sq m • Excellent A2 BER rating • Very large front garden with ample off-street parking • Well-connected and very sought after location Jim Gallagher of Corry Estates Clontarf is thrilled to present 132 Dublin Road to the market for sale. Number 132 is an impressive 5-bedroom, 5-bathroom family home, presented in show home condition throughout. This fantastic home boasts a high BER rating of A2. In addition to this, the property has the benefit of a one-bedroom apartment with its own access. This apartment could be integrated into the main house or kept as a self-contained unit. This stunning home has been finished to the highest of standards, and needs to be seen to be truly appreciated. Built in 2021, Number 132 provides a generous 3,789 sq ft / 352 sq m of well laid out living and bedroom accommodation. The ground floor comprises an entrance hall, a front living room, a utility room, W.C., and a large open plan kitchen, living, and dining room. There is access from the entrance hall into the one-bedroom apartment which comprises a hall, open plan living, kitchen and dining room, a shower room, and a bedroom. The apartment also has its own access. On the first floor, we have 4 bedrooms (2 of which have walk-in wardrobes and en suite bathrooms, and a Jack & Jill bathroom connecting to one of the bedrooms. While at attic level we have a home gym – which would also make an excellent home office, study, or cinema room. In addition to this, we have an extra large wraparound room being used as the master bedroom – with a walk-in wardrobe, a home office area, and a large en suite bathroom. Outside, there is a front garden laid in gravel, providing considerable off-street parking, with space for a minimum of 6 cars - along with an electric car charging point. There is pedestrian side access into the rear garden via a laneway, which is laid in a low maintenance sandstone patio with artificial grass. There is an outside tap, and 3 double sockets. The property also benefits from a garden room, with electricity connection and W.C., and garden storage. The location of 132 Dublin Road is second to none – the area is very well connected with the nearest bus stop being only a 3-minute walk, and Sutton DART Station being less than 10 minutes’ walk. Sutton village with its numerous shops and cafes is only 5 minutes’ walk, and Howth village and marina are approximately 5 minutes’ drive. There are many sporting and recreational institutions nearby including Suttonians RFC, Sutton Golf Club, Deer Park Golf Club, Burrow Beach, Howth Cliff Walk to name but a few. The property is also in the catchment area for many excellent primary and secondary schools. Accommodation: Hall: Large welcoming entrance hall, complete with tiled flooring and an exceptional wooden floating staircase Living Room: Located to the front of the house, this is a large living room complete with laminate herringbone style flooring, and a box bay window Utility Closet & W.C.: Sliding doors cleverly conceal the heat pump, stacked washing machine and tumble dryer, as well as ventilated storage for hanging laundry, and coat storage. Through this room is access to the fully tiled guest W.C. which comprises wash hand basin and W.C. Kitchen / Living / Dining Room: Generously sized open plan room, with a large sliding door leading directly into the garden via granite steps, providing an abundance of natural light. There is ample space for a full-size dining table, as well as a sitting room area. The kitchen is a modern soft-close handleless design, with an array of floor and wall units providing storage, and a selection of integrated Miele appliances, and the waterfall counters and backsplash are Quartz. Bedroom 1: Double bedroom overlooking the rear garden, with laminate flooring, walk-in wardrobes and en suite En Suite: Fully tiled en suite with walk-in shower, wash hand basin, and W.C. Bedroom 2: Double bedroom overlooking the rear garden, with laminate flooring, walk-in wardrobes and en suite Ensuite: Fully tiled en suite with walk-in shower, wash hand basin, and W.C. Bedroom 3: Double bedroom located to the front of the property, with laminate herringbone style flooring Bedroom 4: Double bedroom to the front of the property, with laminate flooring, walk-in wardrobes and access into the family bathroom Bathroom: Fully tiled bathroom with walk-in shower with rainfall shower head, bath, W.C., and wash hand basin Attic level: The attic level contains a home gym with laminate flooring, and a very large wraparound room containing a walk-in wardrobe, a large bedroom, and a home office area En Suite: Fully tiled bathroom complete with a walk-in shower with rainfall shower head, a standalone bathtub, W.C., and wash hand basin Apartment: With access from the entrance hall of the main house, and access from outside, this self-contained apartment comprises a large bedroom with laminate wide plank flooring, a box bay window, and built-in wardrobes. There is a fully tiled shower room comprising a shower with rainfall shower head, a W.C, and a wash hand basin. The open plan living, kitchen, and dining room has a tiled floor with the kitchen complete with an array of floor and wall units, and a selection of integrated appliances. Specifications: • ‘A2’-rated family home • Electric car charging point • Very large front garden providing ample off-street parking • Underfloor heating throughout • Air-to-water heat pump & zoned heating • Kitchen appliances included as standard • Triple glazed aluclad windows • Electric blinds throughout • Automatic sensor lights in all bathrooms • HKC alarm
Standard features
The local area
The local area
Sold properties in this area
Stay informed with market trends
Local schools and transport

Learn more about what this area has to offer.
School Name | Distance | Pupils | |||
|---|---|---|---|---|---|
| School Name | Killester Raheny Clontarf Educate Together National School | Distance | 190m | Pupils | 153 |
| School Name | Burrow National School | Distance | 920m | Pupils | 204 |
| School Name | St Michaels House Special School | Distance | 1.4km | Pupils | 56 |
School Name | Distance | Pupils | |||
|---|---|---|---|---|---|
| School Name | St Laurence's National School | Distance | 1.5km | Pupils | 425 |
| School Name | St Fintan's National School Sutton | Distance | 1.6km | Pupils | 448 |
| School Name | Bayside Senior School | Distance | 2.2km | Pupils | 403 |
| School Name | Bayside Junior School | Distance | 2.2km | Pupils | 339 |
| School Name | North Bay Educate Together National School | Distance | 2.6km | Pupils | 199 |
| School Name | Gaelscoil Míde | Distance | 2.6km | Pupils | 221 |
| School Name | St Michael's House Raheny | Distance | 2.7km | Pupils | 52 |
School Name | Distance | Pupils | |||
|---|---|---|---|---|---|
| School Name | St. Fintan's High School | Distance | 280m | Pupils | 716 |
| School Name | Santa Sabina Dominican College | Distance | 920m | Pupils | 749 |
| School Name | Pobalscoil Neasáin | Distance | 1.2km | Pupils | 805 |
School Name | Distance | Pupils | |||
|---|---|---|---|---|---|
| School Name | St Marys Secondary School | Distance | 1.2km | Pupils | 242 |
| School Name | Sutton Park School | Distance | 1.9km | Pupils | 491 |
| School Name | Gaelcholáiste Reachrann | Distance | 3.1km | Pupils | 494 |
| School Name | Grange Community College | Distance | 3.1km | Pupils | 526 |
| School Name | Belmayne Educate Together Secondary School | Distance | 3.1km | Pupils | 530 |
| School Name | Ardscoil La Salle | Distance | 3.7km | Pupils | 296 |
| School Name | Donahies Community School | Distance | 4.0km | Pupils | 494 |
Type | Distance | Stop | Route | Destination | Provider | ||||||
|---|---|---|---|---|---|---|---|---|---|---|---|
| Type | Bus | Distance | 60m | Stop | Sutton | Route | H3 | Destination | Howth Summit | Provider | Dublin Bus |
| Type | Bus | Distance | 60m | Stop | Sutton | Route | 31n | Destination | Howth | Provider | Nitelink, Dublin Bus |
| Type | Bus | Distance | 60m | Stop | Sutton | Route | 6 | Destination | Howth Station | Provider | Dublin Bus |
Type | Distance | Stop | Route | Destination | Provider | ||||||
|---|---|---|---|---|---|---|---|---|---|---|---|
| Type | Bus | Distance | 200m | Stop | Sutton Cross | Route | 6 | Destination | Abbey St Lower | Provider | Dublin Bus |
| Type | Bus | Distance | 200m | Stop | Sutton Cross | Route | H3 | Destination | Abbey St Lower | Provider | Dublin Bus |
| Type | Bus | Distance | 220m | Stop | St Fintans High Sch | Route | 6 | Destination | Abbey St Lower | Provider | Dublin Bus |
| Type | Bus | Distance | 220m | Stop | St Fintans High Sch | Route | H3 | Destination | Abbey St Lower | Provider | Dublin Bus |
| Type | Bus | Distance | 280m | Stop | St Fintans High Sch | Route | 31n | Destination | Howth | Provider | Nitelink, Dublin Bus |
| Type | Bus | Distance | 280m | Stop | St Fintans High Sch | Route | 6 | Destination | Howth Station | Provider | Dublin Bus |
| Type | Bus | Distance | 280m | Stop | St Fintans High Sch | Route | H3 | Destination | Howth Summit | Provider | Dublin Bus |
Your Mortgage and Insurance Tools
Check off the steps to purchase your new home
Use our Buying Checklist to guide you through the whole home-buying journey.
Budget calculator
Calculate how much you can borrow and what you'll need to save
BER Details
Statistics
- 09/10/2025Entered
- 5,739Property Views
Similar properties
€2,200,000
Slieverue, Strand Road, Sutton, Dublin 13, D13Y2095 Bed · 3 Bath · Detached€2,300,000
Barbary, Sutton Strand, Sutton, Dublin 13, D13PC905 Bed · 3 Bath · Detached€2,950,000
Bramley Hill, Danesfort Avenue, Carrickbrack Road, Howth, Co. Dublin, D13PH315 Bed · 4 Bath · Detached€4,850,000
1 Thulla, Dunbo Hill, Howth, Co. Dublin, D13V0895 Bed · 6 Bath · Detached
Daft ID: 16315360

