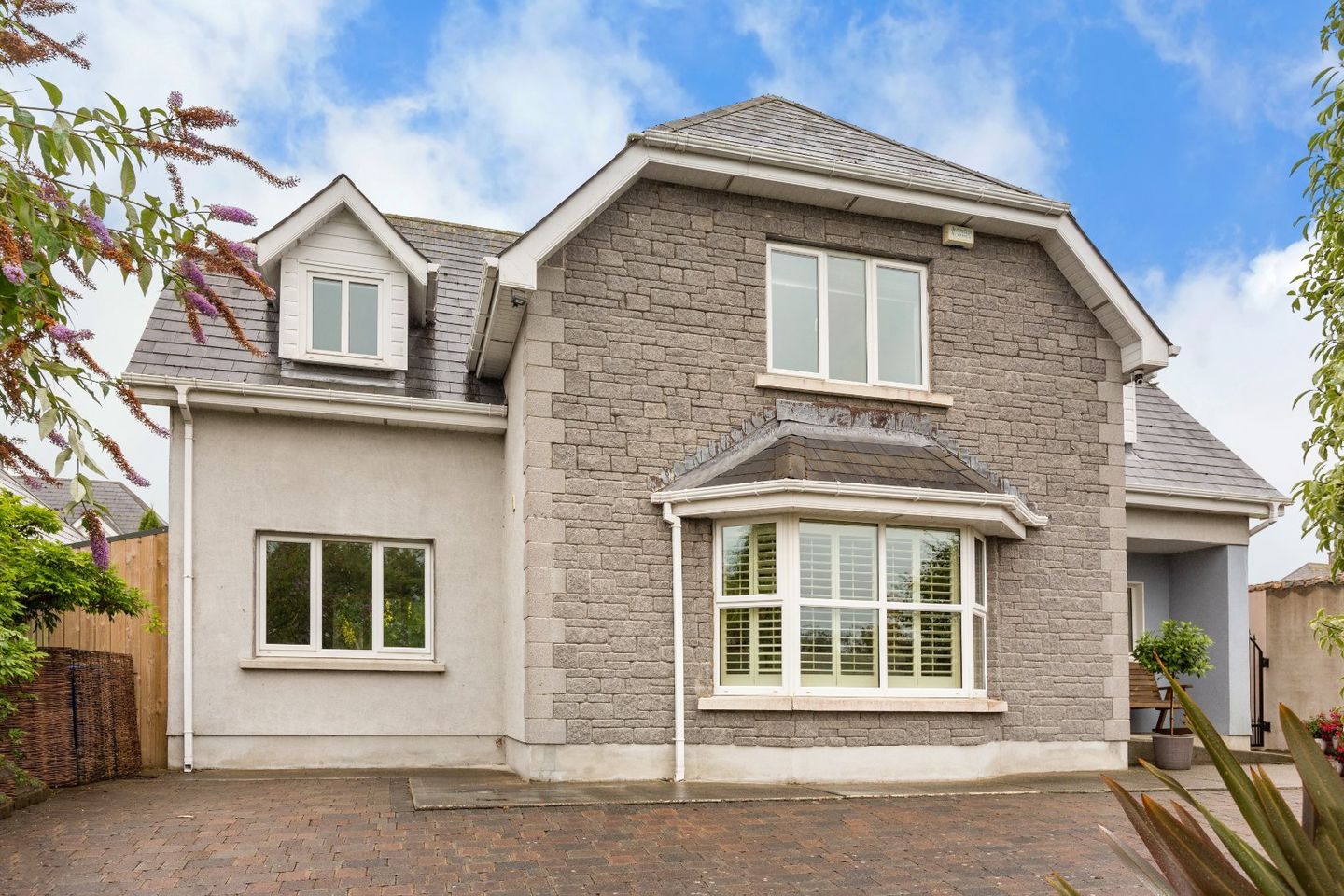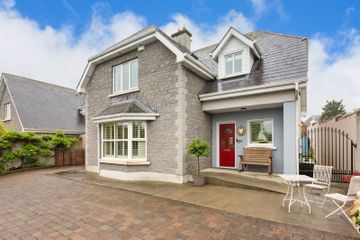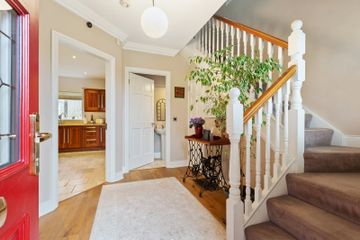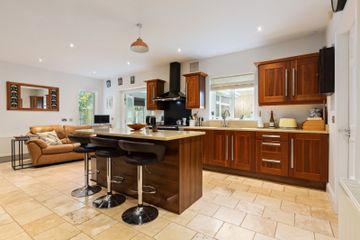


+18

22
14 Millbrook Court, Redcross, Co. Wicklow, A67AP28
€545,000
4 Bed
4 Bath
195 m²
Detached
Description
- Sale Type: For Sale by Private Treaty
- Overall Floor Area: 195 m²
14 Millbrook Court, in the heart of Redcross Village is a stunning family home with style, space and plenty of curb appeal.
From the moment you walk through the front door, you will notice the current owner's exceptional tasteful decor throughout. This lovely family home has been upgraded and maintained impeccably with many features a new owner will really appreciate such as the modern Chestnut kitchen with high end appliances that opens into a gorgeous sunroom - perfect for those family gatherings.
The accommodation comprises two large reception rooms, kitchen with utility, sunroom, four well-proportioned bedrooms with two ensuite, family bathroom and a downstairs guest wc and cloakroom. Decorated throughout in fresh, nuetral tones, there is little a new owner would want or need to do!
To the rear is a pretty sunny garden with pergola, granite seating area and mature shrubs.
Set in the mature development of Millbrook Court, this lovely home overlooks the adjoining farm land and rolling hills.
Redcross is a charming Village with a great community and a range of amenities including creche, primary school, local convenience store, pubs including the renowned Mickey Finns Gastro Pub and Wicklow Brewery. The village is located just five minutes from the newly upgraded N11/M11 motorway which is well suited to purchasers commuting to Dublin or Bray.
Entrance Hall 3.62m x 3.27m. Spacious entrance hallway with a solid timber floor, decorative coving, under stair cloakroom with excellent storage and a guest wc.
Living Room 5.00m x 5.66m. Wonderfully proportioned, this living room features a lovely bay window and a sandstone fireplace with stove, solid Oak plank floor, decorative coving and centre rose.
Family Room 5.65m x 2.95m. Positioned off the kitchen this wonderful addition is currnetly used as a formal dining space and opens out to the garden.
Kitchen Dining Room 4.46m x 6.57m. Modern and bright, this stylish kitchen boasts Chestnut cabinets with large centre island, Rangemaster oven, integrated dishwasher, granite counters, recessed spotlights and a ceramic tiled floor throughout.
Sun Room 4.49m x 3.14m. Positioned off the kitchen this wonderful addition is currnetly used as a formal dining space and opens out to the garden.
Utility Room 2.24m x 2.36m. Large utility with ample storage, plumbing for a washing machine and dryer, ceramic tiled floor and access to rear garden.
Bedroom 1 2.65m x 4.55m. Lovely bright master bedroom with views over surrounding farmland, carpet, built in wardrobe and an ensuite.
En-suite 2.49m x 1.73m. Spacious ensuite with ceramic tiled floor and shower cubicle with power shower, wc, sink with vanity unit and heated towel rail.
Bedroom 2 5.65m x 2.95m. Dual aspect windows with views to surrounding fields and a timber floor.
Bathroom 2.68m x 2.47m. Large family bathroom with modern tiling, wc bath, pedestal wash hand basin, shaver light and chrome heated towel rail.
Bedroom 3 2.67m x 4.08m. Double bedroom with views to rear garden, carpet and built in desk.
En-suite 2.00m x 2.27m. Ceramic tiled floor and shower with Triton electric shower, wc, wash hand basin with vanity unit.
Bedroom 4 2.58m x 3.13m. Overlooking the front with views to the adjoining farmland with carpet.

Can you buy this property?
Use our calculator to find out your budget including how much you can borrow and how much you need to save
Map
Map
Local AreaNEW

Learn more about what this area has to offer.
School Name | Distance | Pupils | |||
|---|---|---|---|---|---|
| School Name | Scoil San Eoin | Distance | 560m | Pupils | 44 |
| School Name | St Mary's National School Barndarrig | Distance | 3.3km | Pupils | 19 |
| School Name | Brittas Bay Mxd National School | Distance | 6.2km | Pupils | 152 |
School Name | Distance | Pupils | |||
|---|---|---|---|---|---|
| School Name | Avoca National School | Distance | 6.2km | Pupils | 173 |
| School Name | St Saviour's National School | Distance | 7.3km | Pupils | 125 |
| School Name | Rathdrums Boys National School | Distance | 7.8km | Pupils | 151 |
| School Name | Our Lady's National School | Distance | 7.9km | Pupils | 140 |
| School Name | St Joseph's National School Glenealy | Distance | 8.0km | Pupils | 108 |
| School Name | St Joseph's Templerainey | Distance | 9.2km | Pupils | 580 |
| School Name | St John's Senior National School | Distance | 10.5km | Pupils | 407 |
School Name | Distance | Pupils | |||
|---|---|---|---|---|---|
| School Name | Avondale Community College | Distance | 8.0km | Pupils | 618 |
| School Name | Gaelcholáiste Na Mara | Distance | 10.2km | Pupils | 323 |
| School Name | St. Mary's College | Distance | 10.6km | Pupils | 539 |
School Name | Distance | Pupils | |||
|---|---|---|---|---|---|
| School Name | Arklow Cbs | Distance | 10.6km | Pupils | 379 |
| School Name | Glenart College | Distance | 10.8km | Pupils | 605 |
| School Name | Coláiste Chill Mhantáin | Distance | 11.6km | Pupils | 919 |
| School Name | Dominican College | Distance | 11.8km | Pupils | 488 |
| School Name | Wicklow Educate Together Secondary School | Distance | 11.9km | Pupils | 227 |
| School Name | East Glendalough School | Distance | 12.2km | Pupils | 360 |
| School Name | Colaiste Chraobh Abhann | Distance | 23.8km | Pupils | 782 |
Type | Distance | Stop | Route | Destination | Provider | ||||||
|---|---|---|---|---|---|---|---|---|---|---|---|
| Type | Bus | Distance | 3.0km | Stop | Jack Whites Cross | Route | 740a | Destination | Gorey | Provider | Wexford Bus |
| Type | Bus | Distance | 3.0km | Stop | Jack Whites Cross | Route | 740a | Destination | Beresford Place | Provider | Wexford Bus |
| Type | Bus | Distance | 3.0km | Stop | Jack Whites Cross | Route | 740a | Destination | Dublin Airport | Provider | Wexford Bus |
Type | Distance | Stop | Route | Destination | Provider | ||||||
|---|---|---|---|---|---|---|---|---|---|---|---|
| Type | Bus | Distance | 3.4km | Stop | Ballinacor | Route | 740a | Destination | Gorey | Provider | Wexford Bus |
| Type | Bus | Distance | 3.4km | Stop | Ballinacor | Route | 740a | Destination | Dublin Airport | Provider | Wexford Bus |
| Type | Bus | Distance | 3.4km | Stop | Ballinacor | Route | 740a | Destination | Beresford Place | Provider | Wexford Bus |
| Type | Bus | Distance | 6.2km | Stop | The Meetings | Route | 183 | Destination | Arklow Station | Provider | Tfi Local Link Carlow Kilkenny Wicklow |
| Type | Bus | Distance | 6.2km | Stop | Avoca Bridge | Route | 183 | Destination | Arklow Station | Provider | Tfi Local Link Carlow Kilkenny Wicklow |
| Type | Bus | Distance | 6.2km | Stop | The Meetings | Route | 183 | Destination | Wicklow Gaol | Provider | Tfi Local Link Carlow Kilkenny Wicklow |
| Type | Bus | Distance | 6.2km | Stop | The Meetings | Route | 183 | Destination | Sallins Station | Provider | Tfi Local Link Carlow Kilkenny Wicklow |
BER Details

BER No: 114413594
Energy Performance Indicator: 145.81 kWh/m2/yr
Statistics
27/04/2024
Entered/Renewed
8,393
Property Views
Check off the steps to purchase your new home
Use our Buying Checklist to guide you through the whole home-buying journey.

Similar properties
€495,000
Forest Ferns, Kilpatrick, Redcross, Co. Wicklow, A67K3894 Bed · 2 Bath · Detached€550,000
Hillview House, Kilmacoo, Avoca, Co. Wicklow, Y14VX315 Bed · 2 Bath · Detached€565,000
1 Glenkeen Court, A67FY865 Bed · 4 Bath · Detached€569,000
1 Glenkeen, Redcross, Co. Wicklow, A67PX785 Bed · 4 Bath · Detached
€575,000
16 Avoca Woods, Avoca, Co Wicklow, Y14K2805 Bed · 4 Bath · Detached€595,000
Cherry Lodge, Kilmagig Upper, Avoca, Co Wicklow, Y14R7785 Bed · 5 Bath · Detached€750,000
Luna, Kilmacurra West, Kilbride, Co. Wicklow, A67YE684 Bed · 4 Bath · Detached€750,000
Gentle House, Knockanree, Avoca, Co. Wicklow, Y14FX706 Bed · 5 Bath · Detached€1,500,000
Ballymurrin House, Ballymurrin Lower, Kilbride, Co. Wicklow, A67PX567 Bed · 5 Bath · Detached€5,950,000
Spruce Lodge, Ballyrogan, Redcross, Co. Wicklow5 Bed · 6 Bath · House
Daft ID: 117175679


Anna Thornton
0858520085Thinking of selling?
Ask your agent for an Advantage Ad
- • Top of Search Results with Bigger Photos
- • More Buyers
- • Best Price

Home Insurance
Quick quote estimator
