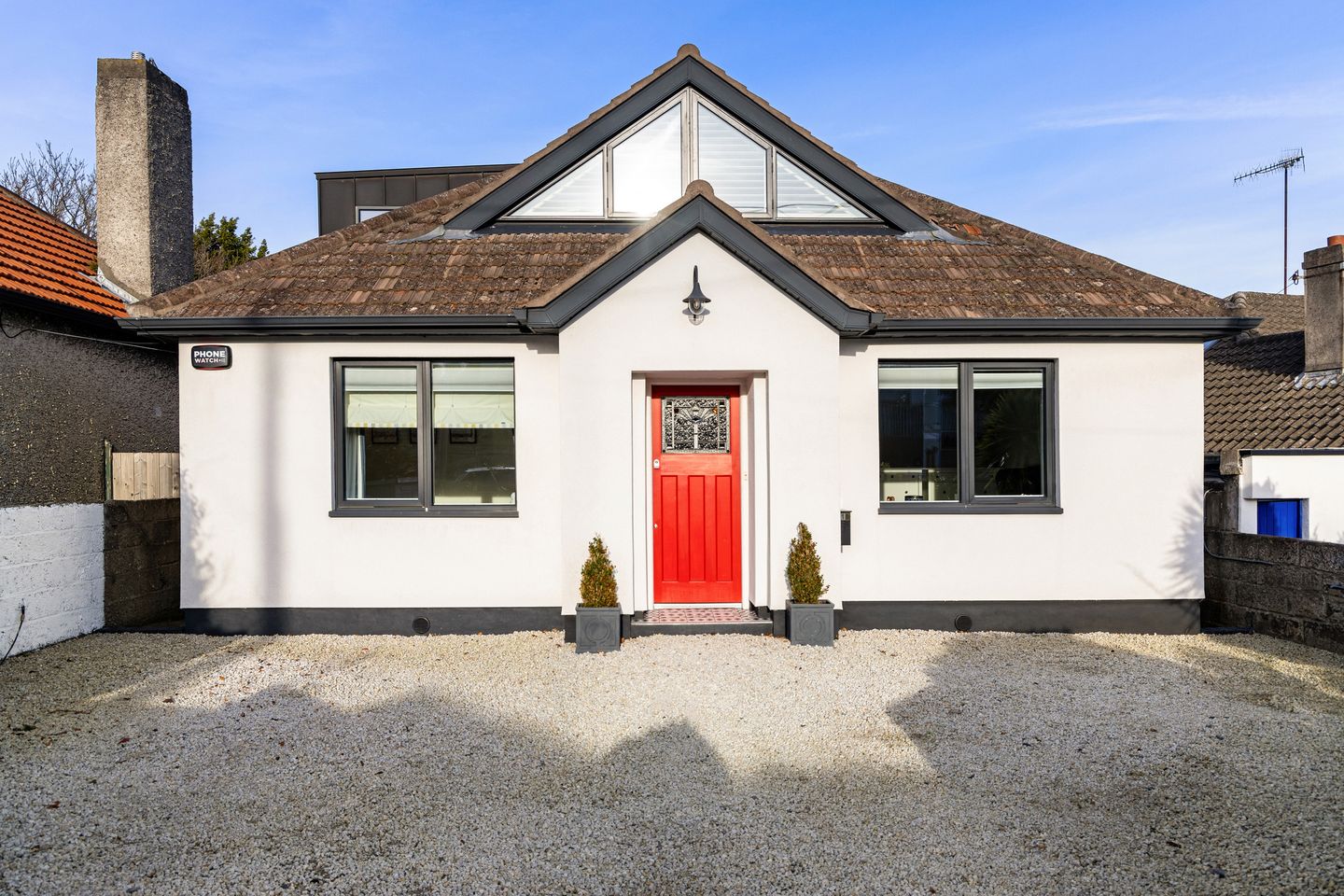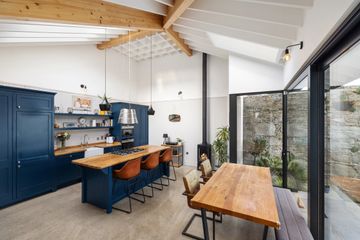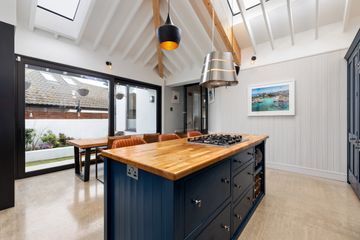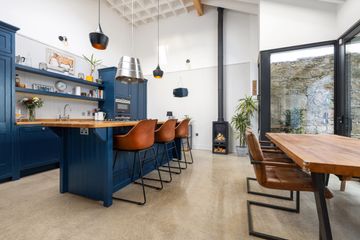


+11

15
15 Eden Road Upper, Glenageary, Co. Dublin, A96R8X9
€895,000
3 Bed
2 Bath
122 m²
Detached
Description
- Sale Type: For Sale by Private Treaty
- Overall Floor Area: 122 m²
15 Eden Road Upper is an exceptional 3-bed detached house, a turnkey haven designed by the renowned Shane Cotter of Architectural Farm. With approximately 122 sq.m of space, including a 28 sq.m attic area, this property seamlessly combines elegance and practicality. The energy-efficient design boasts a BER B3 rating, qualifying for a green mortgage. With gas central heating, EPH smart heating via app, a gas stove, and triple-glazed windows, comfort is paramount. Original internal doors, picture rails and a feature stained glass hall door window add timeless charm. The low-maintenance rear garden, adorned with a 200-year-old stone wall from the Granite Hall estate, provides a peaceful retreat. Explore the meticulously designed spaces, including an inviting entrance hallway, a chef's dream kitchen/dining room, and bedrooms exuding comfort and style. The attic area, currently a family lounge and study, offers glimpses of the sea. This property combines modern luxury, historical charm, and functional design for a truly extraordinary living experience.
Situated on the highly desirable Eden Road Upper, this property benefits from a prime location surrounded by an array of local amenities. Residents can conveniently access a range of shops, cafes, and restaurants nearby, providing a vibrant atmosphere within the community. The Sandycove Glasthule DART station, a mere 5 minutes' walk away, provides seamless access to Dublin city center and beyond. The residence is conveniently situated along 'The Metals' pedestrian and cycle path, offering a delightful route for leisurely walks and bike rides. Within easy walking distance, residents can enjoy the iconic Forty Foot Bathing location and explore the newly established library and research center. Sandycove and Glasthule villages, with their diverse range of eateries, are just minutes away, creating a lively atmosphere for residents. The area also boasts proximity to sailing clubs, tennis clubs, and various other recreational amenities. Families are well-served by esteemed schools in the vicinity, including Rathdown School for Girls (covering pre-school to secondary education and boarding options), The Harold School in Glasthule is just 3 minutes walk down the road, Harold Boys' National School in Dalkey, St. Patrick's National School in Dalkey, Loreto Primary and Secondary Schools in Dalkey, and Castle Park School in Dalkey. This location seamlessly blends urban convenience with the charm of coastal living, making it an ideal address in Glenageary.
FEATURES
- 3 BED DETACHED HOUSE IN TURNKEY CONDITION
- ARCHITECTURAL DESIGN BY SHANE COTTER (ARCHITECTURAL FARM)
- APPROXIMATELY 122 SQ.M/1,313 5 SQ.FT (INCLUDING 28SQM ATTIC AREA)
- CARPETS, CURTAINS, LIGHT FITTINGS, KITCHEN INTEGRATED APPLIANCES INCLUDED
- BER B3 (QUALIFIES FOR GREEN MORTGAGE)
- EXTERNAL INSULATION
- GFCH
- EPH SMART HEATING VIA APP
- GAS STOVE - REMOTE CONTROLLED
- TRIPLE GLAZED WINDOWS
- ORIGINAL INTERNAL DOORS AND FEATURE STAINED GLASS HALL DOOR WINDOW
- LOW MAINTENANCE REAR GARDEN
- OFF STREET PARKING FOR 2/3 CARS
- INTEGRATED PHONE WATCH BURGLAR ALARM
GROUND FLOOR
ENTRANCE HALLWAY
As you step into the residence, the entrance hallway immediately captivates and sets the tone for the rest of the home, seamlessly blending aesthetics with functionality with its timeless elegance and thoughtful design. The foundation of an engineered solid wood floor provides a warm and welcoming atmosphere underfoot. The hall door itself is a work of art, boasting a feature stained glass window that not only allows natural light to dance through but also incorporates an integrated fitted blind, offering both privacy and style. Picture rails grace the walls, providing an opportunity for personalization and the display of cherished artwork. A column radiator not only ensures a comfortable climate but also adds a touch of classic sophistication. The hallway is not just a passageway; it's a curated space with electrical points strategically placed for practical convenience.
KITCHEN/DINING ROOM
(6.43m x 5.51m - Widest Points) greeted by an inviting open-plan kitchen/dining room, accessed through a striking Crittal-style solid timber feature door. The polished concrete floor beneath your feet is not only aesthetically pleasing but also warmed by underfloor heating, ensuring a cozy atmosphere. The walls boast elegant panelling, and above, exposed feature ceiling beams with Cube roof lights allow natural light to cascade into the space -one with automated opening and rain sensor. The kitchen is a chef's delight, equipped with a comprehensive range of wall and counter units, including a timeless Belfast sink , an enclosed pantry featuring a convenient cold shelf and spice racks, Hotpoint fridge freezer and dishwasher, as well as top-of-the-line Siemens appliances, including a microwave-oven and steam-oven to elevate the culinary experience. The focal point of the kitchen is the expansive island with a breakfast bar, complemented by a five ring Neff gas hob including wok ring and Elica suspended extractor. All lighting has dimmer controls. The seamless connection to the rear garden is enhanced by full-height sliding doors, seamlessly merging indoor and outdoor living spaces. This kitchen/dining room is not just functional; it's a tastefully designed hub for culinary creativity and social gatherings.
MAIN BEDROOM
(4.19m x 3.55m) a sanctuary of elegance and comfort. The engineered solid wood flooring underfoot exudes a timeless warmth, creating a foundation for a restful space. A radiator ensures a cozy atmosphere, while picture rails along the walls provide a classic touch and an opportunity for personalization. A ceiling rose adds a touch of sophistication to the room's design, creating a focal point in the overhead space. The fitted integrated blinds not only enhance privacy but also contribute to the overall aesthetic, allowing for controlled natural light. Practicality is seamlessly integrated with well-placed electrical points, catering to the modern needs of this inviting retreat.
BEDROOM 2
(3.55m x 2.91m) exudes a sense of classic charm and modern convenience. The engineered solid wood flooring sets a warm and inviting foundation, complemented by the practicality of a radiator ensuring comfort year-round. Picture rails along the walls provide a touch of traditional elegance and an opportunity for personalization with art or decor. Fitted integrated blinds offer privacy and control over natural light, contributing to the room's functionality. In addition to the blinds, curtains and a curtain rail further enhance the window treatment, adding a layer of style and texture to the space. The thoughtful integration of electrical points ensures that the modern needs of the occupant are met seamlessly.
BEDROOM 3/PLAYROOM
(3.57m x 3.37m) adorned with engineered solid wood flooring, adding a touch of warmth and sophistication. Picture rails grace the walls, offering a charming opportunity for personalization and the display of cherished artwork. A radiator ensures a cozy ambiance, making this bedroom a comfortable retreat. Practicality is key, with well-placed electrical points catering to modern needs. The window, adorned with both an integrated fitted blind and a roller blind, not only allows for controlled natural light but opens up to a Juliet balcony that overlooks the serene rear garden. This connection to the outdoors adds a delightful touch, inviting a breath of fresh air and creating a harmonious link between indoor comfort and the beauty of the exterior surroundings.
UTILITY ROOM
(2.55m x 1.51m) The utility room in this property seamlessly combines practicality with efficiency. A tile floor sets a clean and easy-to-maintain foundation for this functional space. The Ideal Vogue combi boiler ensures a steady supply of hot water. A sink with a draining area enhances the utility room's versatility, providing a convenient space for various tasks. A Sheila Maid drying rack suspended from the ceiling adds a touch of traditional charm while maximizing drying options. Over-sink shelf storage enhances organization, offering a designated space for essentials. The room is well-equipped with electrical points for additional appliances. Under stairs storage optimizes space utilization, providing a spot for stowing away household items, shoes and coats. The utility room's accessibility is further enhanced by doors leading to the adjacent shower room, creating a cohesive and practical hub for household chores and necessities.
SHOWER ROOM
(2.45m x 0.90m) Part-tiled walls and floors create a contemporary aesthetic while ensuring practical maintenance. A sleek chrome heated towel rail adds both a touch of luxury and practical warmth. The essentials are covered with a W.C. and a W.H.B. A wall-mounted lit mirror enhances the space, providing both illumination and a modern design element. Two shelves positioned above the W.C. offer convenient storage for toiletries and essentials. The highlight of the room is the large walk-in shower, complete with a refreshing rain attachment, elevating the showering experience. This shower room is a well-designed retreat, offering a balance of style and utility for a comfortable and refreshing daily routine.
BATHROOM
(3.5m x 2.01m - Widest Points) Partially tiled walls and floors create a modern and easy-to-maintain ambiance. The bath, complete with a rain shower attachment, offers a luxurious retreat for relaxation. Essential fixtures include a W.C. and a W.H.B. with under-sink storage, ensuring practicality without compromising on design. A sleek chrome heated towel rail adds a touch of contemporary comfort, while a wall-mounted lit mirror enhances both illumination and the room's overall appeal. The inclusion of a Velux window brings in natural light, creating an airy and inviting atmosphere. This bathroom is a well-appointed space that combines functionality with stylish elements, making it a serene retreat within the home.
UPSTAIRS
ATTIC AREA (CURRENTLY IN USE AS A FAMILY LOUNGE/STUDY)
(5.48m x 4.62m - Widest points) ascend the engineered solid wood staircase, and you'll discover a hidden gem within the property - the attic area currently in use as a family lounge and study. The inviting carpet flooring underfoot sets a cozy tone, making it an ideal retreat for relaxation and work alike. The space is cleverly designed to maximize functionality, featuring ample eaves storage for practicality and organization. Cross-ventilation is ensured by strategically placed windows that allow the refreshing breeze to permeate the room, while Signature shutter blinds offer both privacy and control over natural light. As you glance out, glimpses of the sea add a touch of serenity to the atmosphere. Furnished with a comfortable 3-seater grey couch and matching armchair, this attic area invites you to unwind. A radiator ensures year-round comfort while tv and electrical points cater to the modern needs of a study or entertainment area. This attic retreat seamlessly blends comfort, functionality, and a touch of coastal charm.
OUTSIDE
The property's rear garden, though modest in size and north-facing, exudes charm and thoughtful landscaping. Faux grass covers the ground, providing a low-maintenance green space that invites relaxation. A raised planter bed adds a touch of natural beauty, offering a space for vibrant blooms or even a small herb garden. The presence of a Kusari-toi drain ensures efficient water drainage, contributing to the overall functionality of the outdoor space. Convenient side passage access enhances practicality, allowing easy movement and bringing a seamless connection to the front of the property. A distinctive feature is the 200-year-old stone wall, a historic gem that was originally part of the Granite Hall estate. This stone wall not only adds character but also tells a story of the property's rich history, creating a unique backdrop for the outdoor oasis. The rear garden, despite its size, becomes a tranquil retreat with a harmonious blend of modern convenience and historical allure.

Can you buy this property?
Use our calculator to find out your budget including how much you can borrow and how much you need to save
Map
Map
Local AreaNEW

Learn more about what this area has to offer.
School Name | Distance | Pupils | |||
|---|---|---|---|---|---|
| School Name | The Harold School | Distance | 300m | Pupils | 662 |
| School Name | St Joseph's National School | Distance | 660m | Pupils | 416 |
| School Name | Carmona Special National School | Distance | 740m | Pupils | 39 |
School Name | Distance | Pupils | |||
|---|---|---|---|---|---|
| School Name | Dominican Primary School | Distance | 850m | Pupils | 193 |
| School Name | Sallynoggin Educate Together National School | Distance | 930m | Pupils | 10 |
| School Name | St Kevin's National School | Distance | 1.2km | Pupils | 212 |
| School Name | Dalkey School Project | Distance | 1.3km | Pupils | 229 |
| School Name | Monkstown Etns | Distance | 1.5km | Pupils | 446 |
| School Name | Holy Family School | Distance | 1.6km | Pupils | 137 |
| School Name | Dún Laoghaire Etns | Distance | 1.7km | Pupils | 148 |
School Name | Distance | Pupils | |||
|---|---|---|---|---|---|
| School Name | Rathdown School | Distance | 1.1km | Pupils | 303 |
| School Name | Holy Child Community School | Distance | 1.2km | Pupils | 263 |
| School Name | Christian Brothers College | Distance | 1.3km | Pupils | 526 |
School Name | Distance | Pupils | |||
|---|---|---|---|---|---|
| School Name | St Joseph Of Cluny Secondary School | Distance | 1.8km | Pupils | 239 |
| School Name | Loreto Abbey Secondary School, Dalkey | Distance | 2.1km | Pupils | 732 |
| School Name | Rockford Manor Secondary School | Distance | 2.2km | Pupils | 321 |
| School Name | Clonkeen College | Distance | 2.6km | Pupils | 617 |
| School Name | Newpark Comprehensive School | Distance | 2.9km | Pupils | 856 |
| School Name | Cabinteely Community School | Distance | 2.9km | Pupils | 545 |
| School Name | Loreto College Foxrock | Distance | 3.5km | Pupils | 564 |
Type | Distance | Stop | Route | Destination | Provider | ||||||
|---|---|---|---|---|---|---|---|---|---|---|---|
| Type | Bus | Distance | 130m | Stop | Corrig Road | Route | 7d | Destination | Dalkey | Provider | Dublin Bus |
| Type | Bus | Distance | 130m | Stop | Corrig Road | Route | 7 | Destination | Mountjoy Square | Provider | Dublin Bus |
| Type | Bus | Distance | 130m | Stop | Corrig Road | Route | 7a | Destination | Mountjoy Square | Provider | Dublin Bus |
Type | Distance | Stop | Route | Destination | Provider | ||||||
|---|---|---|---|---|---|---|---|---|---|---|---|
| Type | Bus | Distance | 130m | Stop | Corrig Road | Route | 7e | Destination | Mountjoy Square | Provider | Dublin Bus |
| Type | Bus | Distance | 130m | Stop | Corrig Road | Route | 7a | Destination | Parnell Square | Provider | Dublin Bus |
| Type | Bus | Distance | 130m | Stop | Corrig Road | Route | 7 | Destination | Parnell Square | Provider | Dublin Bus |
| Type | Bus | Distance | 130m | Stop | Corrig Road | Route | 45a | Destination | Dun Laoghaire | Provider | Go-ahead Ireland |
| Type | Bus | Distance | 130m | Stop | Corrig Road | Route | 45b | Destination | Dun Laoghaire | Provider | Go-ahead Ireland |
| Type | Bus | Distance | 190m | Stop | Traverslea Close | Route | 7n | Destination | Shankill | Provider | Nitelink, Dublin Bus |
| Type | Bus | Distance | 190m | Stop | Traverslea Close | Route | 7a | Destination | Loughlinstown Pk | Provider | Dublin Bus |
Video
Property Facilities
- Parking
- Gas Fired Central Heating
- Alarm
BER Details

BER No: 108218579
Energy Performance Indicator: 145.9 kWh/m2/yr
Statistics
16/04/2024
Entered/Renewed
3,690
Property Views
Check off the steps to purchase your new home
Use our Buying Checklist to guide you through the whole home-buying journey.

Similar properties
€825,000
35 Thomastown Road, Glenageary, Co. Dublin, A96H0X34 Bed · 3 Bath · Semi-D€825,000
Nutfield, 50 Killiney Road Killiney, Killiney, Co. Dublin, A96CD604 Bed · 2 Bath · Bungalow€845,000
12 Flower Grove, Glenageary, Co Dublin, A96X2X04 Bed · 2 Bath · Semi-D€850,000
Eblana House, 11 Eblana Avenue, Dun Laoghaire, Co Dublin, A96N7F24 Bed · 2 Bath · Terrace
€850,000
9 Avondale Park, Killiney, Co. Dublin, A96FF675 Bed · Detached€875,000
Kingston House, 64 Patrick Street Dun Laoghaire, Dun Laoghaire, Co. Dublin, A96P5X95 Bed · 2 Bath · Semi-D€875,000
Kingston House, 64 Patrick Street Dun Laoghaire, Dun Laoghaire, Co. Dublin, A96P5X95 Bed · 2 Bath · Semi-D€875,000
6 Drumkeen Manor, Rochestown Avenue, Dun Laoghaire, Co. Dublin, A96V2964 Bed · 3 Bath · Detached€875,000
37 Rochestown Avenue, Dun Laoghaire, Co. Dublin, A96AE385 Bed · 2 Bath · Detached€895,000
19 Cunningham Drive, Dalkey, Co. Dublin, A96D7733 Bed · 2 Bath · Detached€895,000
Apartment 7, Greythorn Manor, Glenageary, Co. Dublin, A96AP9E3 Bed · 3 Bath · Duplex€1,000,000
3 Bed Plus Study House, Egremont, 3 Bed Plus Study House, Egremont, Church Road, Killiney, Co. Dublin3 Bed · Terrace
Daft ID: 119291113


Amy Neville Fulena
01 284 4312Thinking of selling?
Ask your agent for an Advantage Ad
- • Top of Search Results with Bigger Photos
- • More Buyers
- • Best Price

Home Insurance
Quick quote estimator
