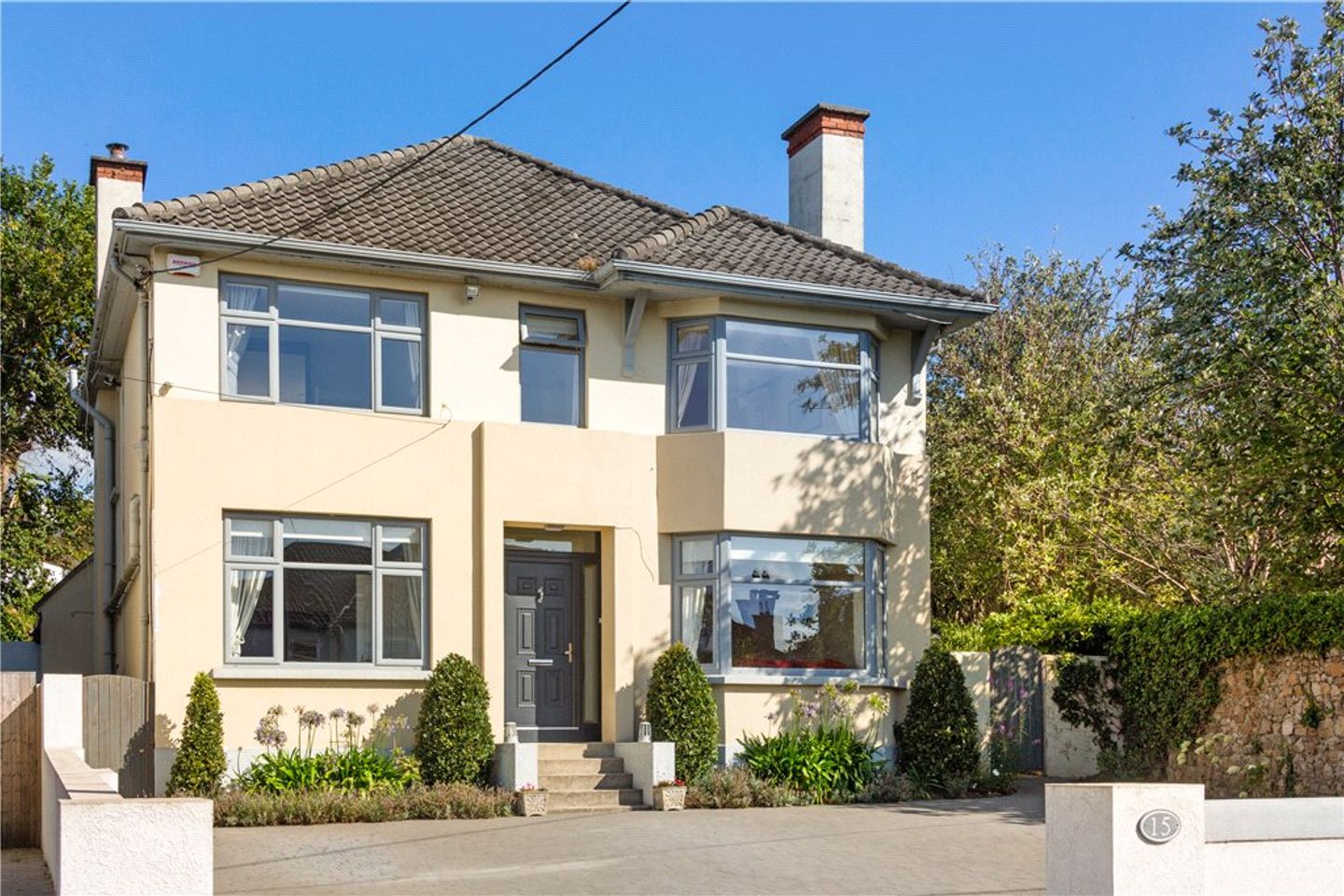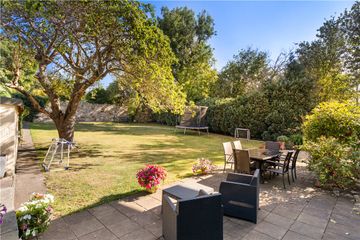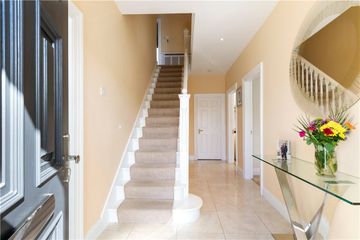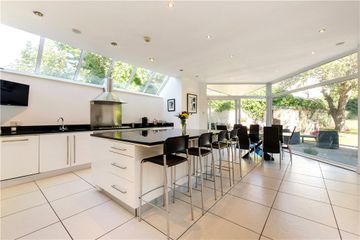



15 Greenville Road, Blackrock, Co. Dublin, A94K8F7
€1,750,000
- Price per m²:€6,890
- Estimated Stamp Duty:€35,000
- Selling Type:By Private Treaty
- BER No:118306976
- Energy Performance:221.75 kWh/m2/yr
About this property
Highlights
- Substantial detached family home in a quiet cul de sac
- Located in a highly sought after residential location close to Blackrock and Monkstown
- Close to excellent schools and amenities
- Gas fired central heating
- Generous accommodation extending to 254 sqm (2,734 sq.ft.)
Description
15 Greenville Road is a substantial detached family home situated in a peaceful cul-de-sac setting. This impressive property enjoys an enviable location, offering the perfect balance of tranquillity and convenience, with both Blackrock and Monkstown just a short stroll away. Upon entering the home, you are greeted by a welcoming reception hall that sets the tone for the bright and spacious accommodation throughout. To the front of the house, a comfortable family room provides an ideal space for relaxation or entertainment. This leads seamlessly into a generous open-plan living and dining room, where large windows invite natural light to flood the space. Further enhancing the ground floor is an additional sitting room, offering versatility for a variety of uses, whether as a playroom or home office. The heart of the home is undoubtedly the exceptional open-plan kitchen/breakfast room, a beautifully designed space featuring floor-to-ceiling windows that frame stunning views of the rear garden. This modern kitchen is well-appointed with high-quality fittings and ample storage, making it a functional yet stylish space for both everyday living and entertaining. Adjacent to the kitchen is a large utility room that provides practical storage and laundry facilities, while a convenient downstairs WC completes the ground floor accommodation. Upstairs, the property continues to impress with five generously proportioned bedrooms. Two of these bedrooms benefit from en-suite bathrooms, offering additional privacy and comfort, while a spacious family bathroom serves the remaining rooms. Each bedroom is thoughtfully designed with ample storage, ensuring a comfortable and functional living environment for a growing family. A key highlight of this home is its magnificent rear garden, a beautifully landscaped oasis featuring granite walls, a large patio area, and a well-maintained lawn. This outdoor space is perfect for al fresco dining, gardening enthusiasts, or simply enjoying the peaceful surroundings. The location needs little introduction benefiting from the best of both worlds being situated in this highly sought after and mature cul-de-sac off Stradbrook road yet within walking distance of a vast array of amenities at nearby Blackrock and Monkstown villages to include a selection of some of south county Dublin’s finest restaurants, cafés, boutique style shops and bars. The property is extremely well catered for in terms of public transport with many bus routes servicing the city centre available on Stradbrook road and the Dart station at Blackrock & Seapoint within walking distance. The property is situated close to excellent schools both primary & secondary including Holly Park, Guardian Angles, Carysfort National Schools, St Andrews, CBC Monkstown & Loreto College Foxrock to name but a few. Recreational amenities abound being situated within a pleasant stroll of the coast providing many peaceful walks and bathing facilities and close to the extensive marina facilities at Dun Laoghaire including the four yacht clubs. Monkstown tennis club is nearby as are many local GAA and soccer clubs. Reception Hall 2.1m x 5.85m. with tiled flooring, recessed lighting, understair storage, and door leading to Downstairs wc comprising cabinet whb and wc Family Room 3.4m x 5.3m. with bay window overlooking front, recessed tv, built- in storage, bay window overlooking front and folding doors leading to Drawing Room 5.7m x 4.8m. with raised fireplace, rooflights and open arch leading to Dining Room 5.7m x 3.5m. with sliding patio doors leading to the side, picture windows overlooking rear, timber flooring, centre coving, ceiling rose and door leading to Kitchen 6.4m x 6.1m. fitted with range of press and drawer units, large centre island with polished granite worktops, integrated stainless steel microwave, dual DeDietrich stainless steel ovens, Miele 5 ring gas hob with extractor over, undercounter sink unit, integrated dishwasher, floor to ceiling picture windows overlooking the rear garden, tiled floor, roof lights and door leading to the Utility Room 4m x 2.4m. with a range of built in overhead press units, free standing fridge freezer, stainless steel sink unit, houses the gas fired boiler, plumbed for washing machine and dryer, tiled floor and tiled splashback. Living Room 3m x 5.3m. with picture window overlooking front , built in tv unit, recessed lighting Upstairs Bedroom 1 3.7m x 5.6m. with floor to ceiling built in mirrored sliding wardrobes, window to side and window overlooking front Ensuite comprising wall hung wc, whb, vanity unit, large shower, tiled floor, tiled walls, built in shelving and heated towel rail Bedroom 2 2.55m x 4m. with built in floor to ceiling mirrored sliding wardrobes and window to side, Bedroom 3 7m x 3.4m. with large bay window overlooking the rear garden, floor to ceiling sliding mirrored wardrobes and door leading to Ensuite comprising cabinet whb, wc, large double shower, velux rooflight and heated towel rail Bedroom 4 2.1m x 4m. with floor to ceiling built in sliding wardrobes and window overlooking side and rear, Bedroom 5 4.8m x 3.1m. built in floor to ceiling mirrored sliding wardrobes and picture window overlooking front, Main Bathroom 2.3m x 3m. with cabinet whb, large double shower, wall hung wc, bath, built in mirrored medicine cabinet, heated towel rail, window to rear, crema marfil marble tiled floor and walls Landing with built in shelving and access to the attic Garden Magnificent private and secluded garden with feature granite walls, large wrap around patio area together with lawn, garden shed and gated side access.
The local area
The local area
Sold properties in this area
Stay informed with market trends
Local schools and transport

Learn more about what this area has to offer.
School Name | Distance | Pupils | |||
|---|---|---|---|---|---|
| School Name | Scoil Lorcáin | Distance | 290m | Pupils | 488 |
| School Name | Guardian Angels' National School | Distance | 410m | Pupils | 430 |
| School Name | St Oliver Plunkett Sp Sc | Distance | 810m | Pupils | 63 |
School Name | Distance | Pupils | |||
|---|---|---|---|---|---|
| School Name | Dún Laoghaire Etns | Distance | 1.1km | Pupils | 177 |
| School Name | Red Door Special School | Distance | 1.1km | Pupils | 30 |
| School Name | All Saints National School Blackrock | Distance | 1.1km | Pupils | 50 |
| School Name | Holy Family School | Distance | 1.2km | Pupils | 153 |
| School Name | Carysfort National School | Distance | 1.2km | Pupils | 588 |
| School Name | St. Augustine's School | Distance | 1.2km | Pupils | 159 |
| School Name | Benincasa Special School | Distance | 1.5km | Pupils | 42 |
School Name | Distance | Pupils | |||
|---|---|---|---|---|---|
| School Name | Newpark Comprehensive School | Distance | 680m | Pupils | 849 |
| School Name | Rockford Manor Secondary School | Distance | 800m | Pupils | 285 |
| School Name | Christian Brothers College | Distance | 1.3km | Pupils | 564 |
School Name | Distance | Pupils | |||
|---|---|---|---|---|---|
| School Name | Dominican College Sion Hill | Distance | 1.8km | Pupils | 508 |
| School Name | Blackrock College | Distance | 1.9km | Pupils | 1053 |
| School Name | Willow Park School | Distance | 2.4km | Pupils | 208 |
| School Name | Oatlands College | Distance | 2.4km | Pupils | 634 |
| School Name | Loreto College Foxrock | Distance | 2.5km | Pupils | 637 |
| School Name | St Andrew's College | Distance | 2.7km | Pupils | 1008 |
| School Name | Coláiste Íosagáin | Distance | 2.7km | Pupils | 488 |
Type | Distance | Stop | Route | Destination | Provider | ||||||
|---|---|---|---|---|---|---|---|---|---|---|---|
| Type | Bus | Distance | 110m | Stop | Stradbrook Road | Route | 4 | Destination | Monkstown Ave | Provider | Dublin Bus |
| Type | Bus | Distance | 110m | Stop | Stradbrook Road | Route | 84n | Destination | Charlesland | Provider | Nitelink, Dublin Bus |
| Type | Bus | Distance | 150m | Stop | Montpellier Parade | Route | 7 | Destination | Mountjoy Square | Provider | Dublin Bus |
Type | Distance | Stop | Route | Destination | Provider | ||||||
|---|---|---|---|---|---|---|---|---|---|---|---|
| Type | Bus | Distance | 150m | Stop | Montpellier Parade | Route | 7a | Destination | Mountjoy Square | Provider | Dublin Bus |
| Type | Bus | Distance | 150m | Stop | Montpellier Parade | Route | 7e | Destination | Mountjoy Square | Provider | Dublin Bus |
| Type | Bus | Distance | 150m | Stop | Montpellier Parade | Route | 7a | Destination | Parnell Square | Provider | Dublin Bus |
| Type | Bus | Distance | 150m | Stop | Montpellier Parade | Route | S8 | Destination | Citywest | Provider | Go-ahead Ireland |
| Type | Bus | Distance | 150m | Stop | Montpellier Parade | Route | 7 | Destination | Parnell Square | Provider | Dublin Bus |
| Type | Bus | Distance | 160m | Stop | Alma Road | Route | S8 | Destination | Dun Laoghaire | Provider | Go-ahead Ireland |
| Type | Bus | Distance | 160m | Stop | Alma Road | Route | 7a | Destination | Loughlinstown Pk | Provider | Dublin Bus |
Your Mortgage and Insurance Tools
Check off the steps to purchase your new home
Use our Buying Checklist to guide you through the whole home-buying journey.
Budget calculator
Calculate how much you can borrow and what you'll need to save
A closer look
BER Details
BER No: 118306976
Energy Performance Indicator: 221.75 kWh/m2/yr
Ad performance
- Ad levelAdvantageBRONZE
- Date listed07/10/2025
- Views19,155
Similar properties
€1,650,000
12 Mount Merrion Avenue, Blackrock, Co. Dublin, A94AX605 Bed · 3 Bath · Terrace€1,750,000
Reendonegan, 16 Granville Road, Blackrock, Co. Dublin, Blackrock, Co. Dublin, A94FY055 Bed · 3 Bath · Detached€1,880,000
1A Granville Lodge & 1B Granville Court, Granville Road, Blackrock, Co. Dublin, A94P2P75 Bed · 5 Bath · Semi-D€1,995,000
Aberfoyle, Bray Road, Foxrock, Dublin 18, D18X6K85 Bed · 5 Bath · Detached
€2,000,000
2 Herbert Avenue, Ballsbridge, Dublin 4, D04A2A05 Bed · 2 Bath · Semi-D€2,500,000
House No. 2 - Beechside , The Colt Collection, The Colt Collection, Torquay Road - Golf Lane, Foxrock, Dublin 185 Bed · 4 Bath · Detached€2,900,000
Camelot, 1 Ailesbury Way, Ailesbury Road, Ballsbridge, Dublin 4, D04X4E35 Bed · 4 Bath · Semi-D€3,250,000
1 Belgrave Square North, Monkstown, Co. Dublin, A94KC816 Bed · 4 Bath · End of Terrace€3,950,000
Summerville, 21 Cross Avenue, Blackrock, Co. Dublin, A94K1V06 Bed · 4 Bath · Detached€4,250,000
Burnham, 4 Queen's Park, Monkstown, Co. Dublin, A94CF245 Bed · 4 Bath · Detached€4,250,000
Crannmor, Knapton Road, Monkstown, Co Dublin, A96YD376 Bed · 3 Bath · Semi-D€5,000,000
Dun Laoghaire period residences near seafront, Dun Laoghaire period residences near seafront, Dun Laoghaire, Co. Dublin50 Bed · 9 Bath · Detached
Daft ID: 121269410

