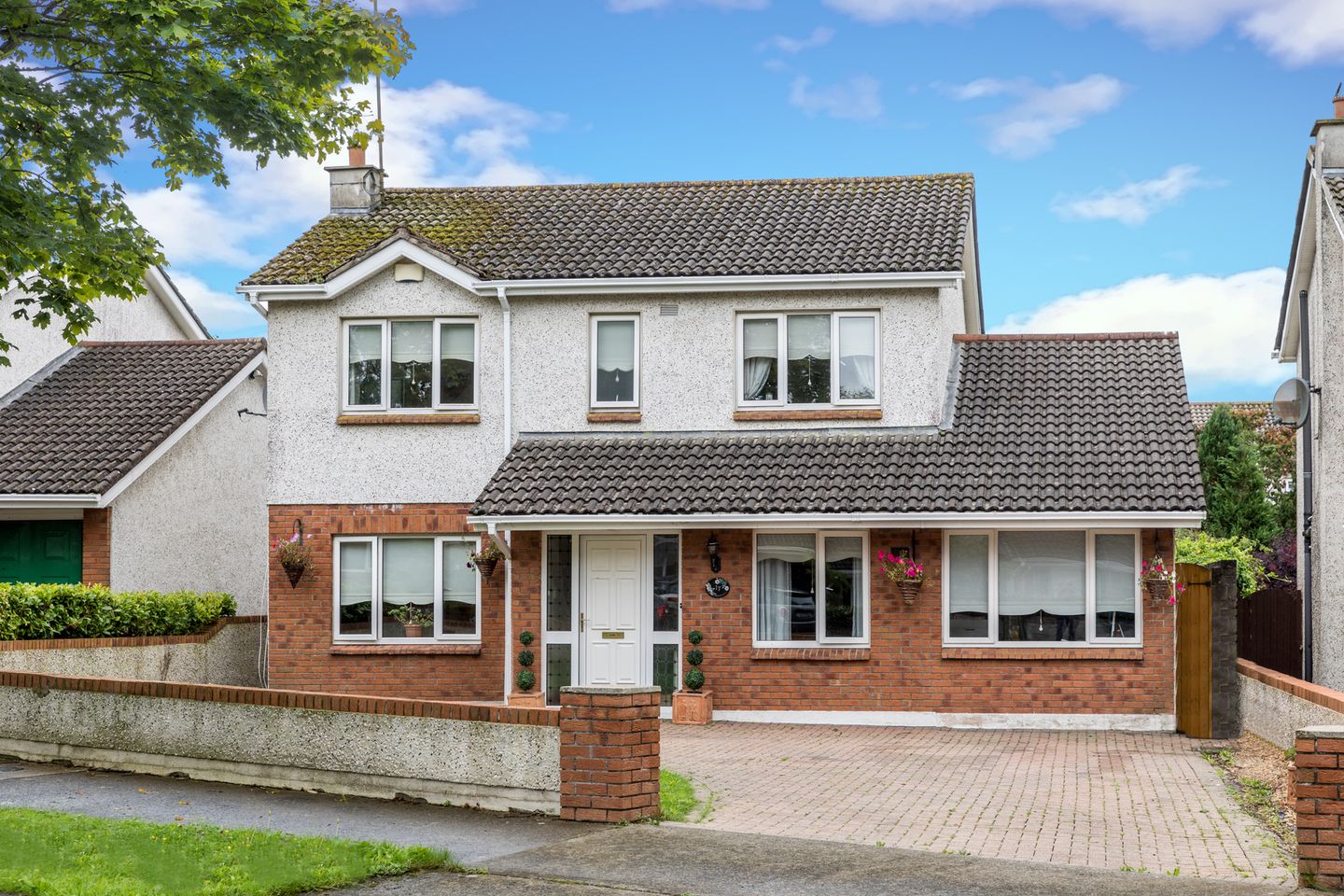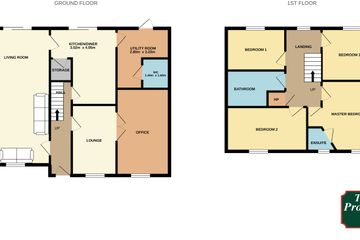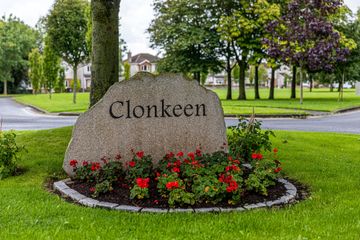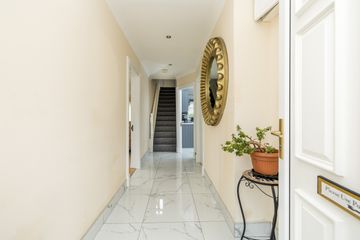


+17

21
17 Clonkeen, Fairyhouse Road, Ratoath, Co. Meath, A85FF90
€495,000
SALE AGREED4 Bed
3 Bath
142 m²
Detached
Description
- Sale Type: For Sale by Private Treaty
- Overall Floor Area: 142 m²
The Property Shop are delighted to present this impressive four bedroom detached home to the market. Located in one of Ratoath's most sought after developments number 17 is located in a quiet cul-de-sac adjacent to a large open green area. The property benefits from a large cobble lock drive with ample off street parking and west facing landscaped rear garden. This family home is in excellent condition and comes with the benefit of recently upgraded bathrooms and converted garage offering additional living space. The spacious, well proportioned accommodation comprises of entrance hall, lounge, Kitchen / dining, utility with guest wc, office and family room on the ground floor with four bedrooms (master with en suite) and family bathroom on the first floor. This superbly positioned family home is very conveniently located within walking distance of Ratoath and in close proximity to Ashbourne and Dunboyne with their wide variety of recreational facilities including schools, restaurants and sports clubs. The M3/M50 and M2 are close by providing easy access to the City Centre and Dublin Airport. Viewing is advised and is by appointment only through our Dunboyne office 01 825 5222.
ACCOMMODATION DETAILS:
ENTRANCE HALL
Enter from cobble lock front garden part laid to lawn to hall with tile flooring and alarm and internet points.
LOUNGE - 7.14M (23'5") X 3.42M (11'3")
Spacious lounge with feature fireplace with electric inset, downlights, wood floor, access to kitchen and sliding patio door to garden.
KITCHEN / DINING - 4.85M (15'11") X 3.26M (10'8")
Recently upgraded kitchen with a range of eye and floor level units, tile splash, some integrated appliances, tile flooring and under stairs storage.
UTILITY - 3.01m (9'11") x 2.39m (7'10")
Plumbed for laundry machines with with guest WC, tile flooring and access to rear garden.
GUEST WC
with wc, whb, tile flooring and window for natural light and ventilation.
OFFICE / STUDY - 5.46m (17'11") x 2.4m (7'10")
Located off the utility room with wood flooring, access to loft and interconnecting doors to family room.
FAMILY ROOM - 3.79m (12'5") x 2.83m (9'3")
Currently in use as a bedroom, suitable for many uses such as children's playroom with TV point and wood flooring.
BEDROOM ONE - 4.12M (13'6") X 3.21M (10'6")
Master bedroom with en suite, wall to wall built in wardrobes and wood flooring.
EN SUITE
Upgraded en suite with wc, whb, electric shower, tile flooring and window for natural light and ventilation.
BEDROOM TWO - 3.42m (11'3") x 2.61m (8'7")
Double room located to the front of the property with built in wardrobes and wood flooring.
BEDROOM THREE - 3.2m (10'6") x 2.41m (7'11")
Double room with built in wardrobe and wood floor.
BEDROOM FOUR - 2.55m (8'4") x 2.45m (8'0")
Single room located to the rear of the property with built in storage and wood floor.
BATHROOM - 2.44m (8'0") x 2m (6'7")
Upgraded family bathroom with wc, whb, Triton T90sr electric shower over bath and tile flooring.
GARDEN
West facing private rear garden part laid to lawn with patio area, garden shed and dual access side entrances.

Can you buy this property?
Use our calculator to find out your budget including how much you can borrow and how much you need to save
Property Features
- Situated within Ratoath Village
- Cul-de-Sac location
- West facing garden
- Upgraded kitchen & bathrooms
- Oil fired central heating
- uPVC double glazed windows
- Adjacent to large open green area
- Ample off street parking
Map
Map
Local AreaNEW

Learn more about what this area has to offer.
School Name | Distance | Pupils | |||
|---|---|---|---|---|---|
| School Name | Ratoath Junior National School | Distance | 120m | Pupils | 273 |
| School Name | Ratoath Senior National School | Distance | 240m | Pupils | 448 |
| School Name | St Paul's National School Ratoath | Distance | 950m | Pupils | 575 |
School Name | Distance | Pupils | |||
|---|---|---|---|---|---|
| School Name | Ashbourne Educate Together National School | Distance | 3.5km | Pupils | 439 |
| School Name | Ashbourne Community National School | Distance | 3.8km | Pupils | 208 |
| School Name | Gaelscoil Na Mí | Distance | 3.9km | Pupils | 344 |
| School Name | Rathbeggan National School | Distance | 3.9km | Pupils | 187 |
| School Name | St Andrew's Curragha | Distance | 4.1km | Pupils | 107 |
| School Name | St Declan's Ashbourne | Distance | 4.4km | Pupils | 640 |
| School Name | St Mary's National School | Distance | 4.8km | Pupils | 477 |
School Name | Distance | Pupils | |||
|---|---|---|---|---|---|
| School Name | Ratoath College | Distance | 780m | Pupils | 1163 |
| School Name | De Lacy College | Distance | 4.2km | Pupils | 814 |
| School Name | Coláiste Rioga | Distance | 4.6km | Pupils | 59 |
School Name | Distance | Pupils | |||
|---|---|---|---|---|---|
| School Name | Ashbourne Community School | Distance | 5.3km | Pupils | 1072 |
| School Name | Community College Dunshaughlin | Distance | 5.5km | Pupils | 1157 |
| School Name | St. Peter's College | Distance | 9.5km | Pupils | 1224 |
| School Name | Le Chéile Secondary School | Distance | 11.0km | Pupils | 917 |
| School Name | Colaiste Pobail Setanta | Distance | 12.0km | Pupils | 1050 |
| School Name | Hartstown Community School | Distance | 12.5km | Pupils | 1113 |
| School Name | Hansfield Etss | Distance | 12.7km | Pupils | 828 |
Type | Distance | Stop | Route | Destination | Provider | ||||||
|---|---|---|---|---|---|---|---|---|---|---|---|
| Type | Bus | Distance | 210m | Stop | Woodlands Park | Route | 105 | Destination | Emerald Park | Provider | Bus Éireann |
| Type | Bus | Distance | 210m | Stop | Woodlands Park | Route | 105 | Destination | Drogheda | Provider | Bus Éireann |
| Type | Bus | Distance | 210m | Stop | Woodlands Park | Route | 105 | Destination | Ashbourne | Provider | Bus Éireann |
Type | Distance | Stop | Route | Destination | Provider | ||||||
|---|---|---|---|---|---|---|---|---|---|---|---|
| Type | Bus | Distance | 210m | Stop | Woodlands Park | Route | 105x | Destination | U C D Belfield | Provider | Bus Éireann |
| Type | Bus | Distance | 210m | Stop | Woodlands Park | Route | 105x | Destination | St. Stephen's Green | Provider | Bus Éireann |
| Type | Bus | Distance | 220m | Stop | Ratoath Ns | Route | 105 | Destination | Blanchardstown | Provider | Bus Éireann |
| Type | Bus | Distance | 220m | Stop | Ratoath Ns | Route | 105x | Destination | Ratoath | Provider | Bus Éireann |
| Type | Bus | Distance | 220m | Stop | Ratoath Ns | Route | Um03 | Destination | Maynooth University, Stop 103431 | Provider | Streamline Coaches |
| Type | Bus | Distance | 330m | Stop | Steeplechase Hill | Route | 105x | Destination | Ratoath | Provider | Bus Éireann |
| Type | Bus | Distance | 330m | Stop | Steeplechase Hill | Route | 109a | Destination | Dublin Airport | Provider | Bus Éireann |
BER Details

Statistics
01/11/2023
Entered/Renewed
12,192
Property Views
Check off the steps to purchase your new home
Use our Buying Checklist to guide you through the whole home-buying journey.

Similar properties
€459,000
94 Jamestown Park, Ratoath, Co. Meath, A85T6204 Bed · 3 Bath · Semi-D€520,000
2 Saint Helena's, Curragha Road, Ratoath, Co Meath, A85T6534 Bed · 4 Bath · Detached€549,000
3 Ashbrook, Fairyhouse Road, Ratoath, Co. Meath, A85HW614 Bed · 3 Bath · Terrace€549,000
House Type B, Ashbrook, Ashbrook, Ratoath, Co. Meath4 Bed · 4 Bath · Terrace
€625,000
House Type A, Ashbrook, Ashbrook, Ratoath, Co. Meath4 Bed · 4 Bath · End of Terrace€625,000
1 Ashbrook, Fairyhouse Road, Ratoath, Co. Meath, A85F4004 Bed · 4 Bath · End of Terrace€690,000
2 Carraig Na Gabhna, A85FW444 Bed · 3 Bath · Detached€765,000
Glenallan, Glascarn Lane, Ratoath, Co. Meath, A85D6594 Bed · 2 Bath · Detached€1,395,000
Glebewoood, Glebe Lane, Ratoath, Co Meath, A85TC925 Bed · 5 Bath · Detached
Daft ID: 116874725


Office
SALE AGREEDThinking of selling?
Ask your agent for an Advantage Ad
- • Top of Search Results with Bigger Photos
- • More Buyers
- • Best Price

Home Insurance
Quick quote estimator
