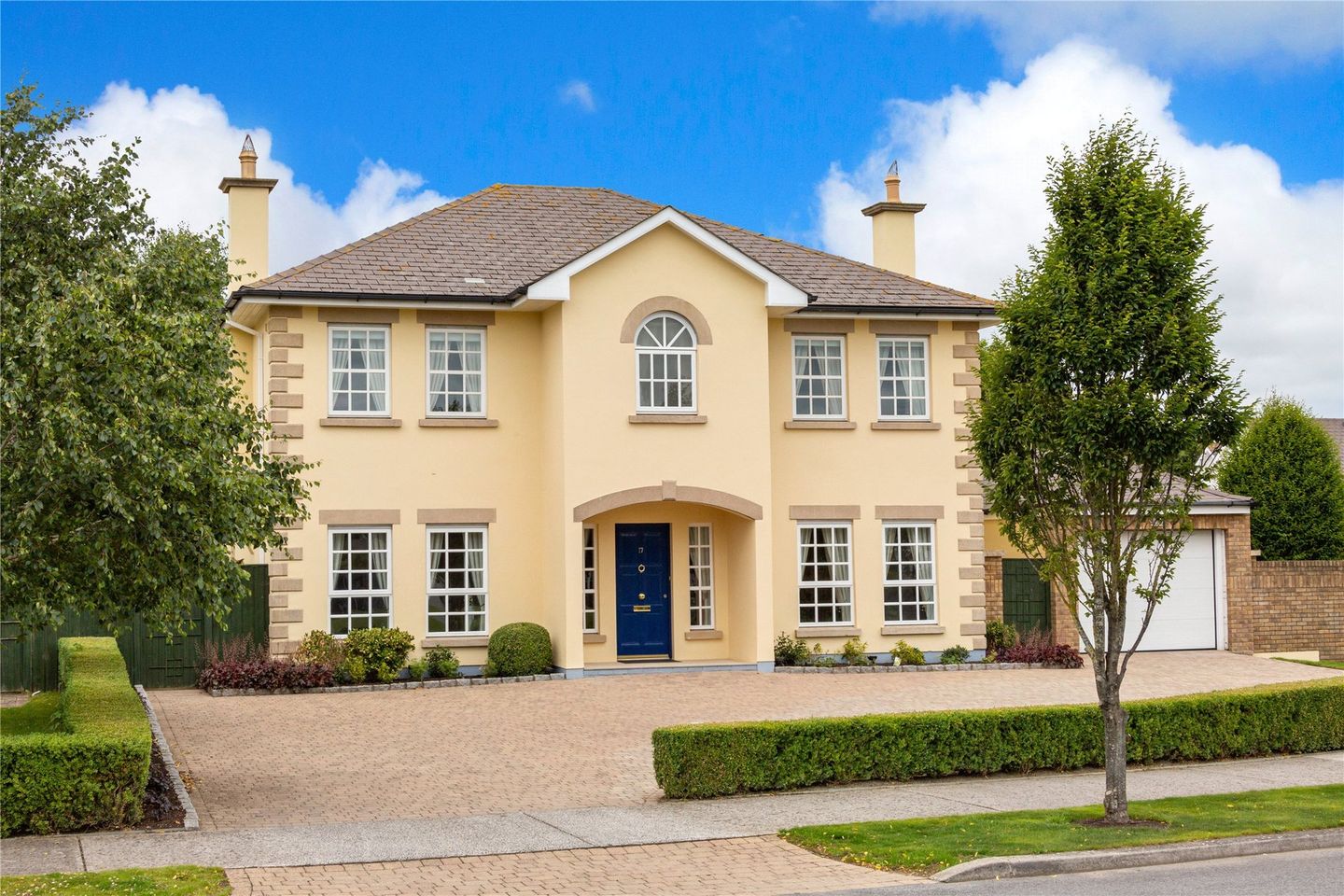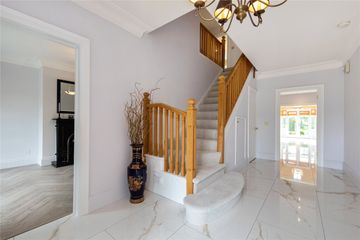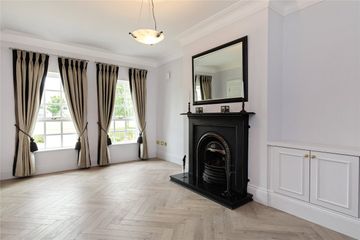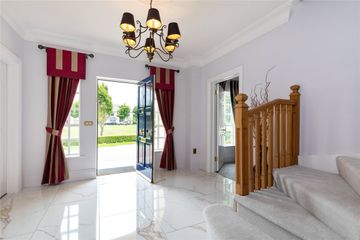


+23

27
17 Drumnigh Wood, Portmarnock, Co Dublin, D13NV02
€1,300,000
5 Bed
4 Bath
256 m²
Detached
Description
- Sale Type: For Sale by Private Treaty
- Overall Floor Area: 256 m²
No 17 Drumnigh Wood, is a truly magnificent detached double fronted residence of immense style and character, situated in a most prestigious and privately managed development. Convenient to the wonderful sandy beach at Portmarnock and with walking distance of the DART station. Malahide Village with its wonderful restaurants, boutiques, picturesque marina and historic Malahide Castle is only a short drive away.
Constructed by Ballymore Homes, Drumnigh Wood is a wonderful development with 24-hour security and features a central green area for its residents.
The property occupies a superb corner site with a professionally landscaped west facing rear garden and detached garage to the side.
Upon arrival interested parties will admire the elegant double fronted façade and impressive Reception Hall with feature solid oak staircase and Cifre Ceramica diamond gold polished floor tiles. The Drawing Room is located to the left with double windows overlooking the front garden with Herringbone Canadian wood flooring and period fireplace with horseshoe insert. The living room is located across the hall with elegant fireplace, Herringbone Canadian wood flooring and double windows overlooking the front garden. Ideal for entertaining purposes, double doors lead from here to a superb dining room with open access to the garden room and stunning kitchen. A Cifre Ceramica diamond gold polished tiled floor adds greatly to the character of the entire area.
A stunning new Kube fitted Kitchen has been installed with excellent fitted press units, Silestone ethereal glow polished stone worktop, sink unit with Quooker tap. Brand New Neff appliances including Combi Oven, Smart double oven with Wifi connectivity, Leibherr Large fridge and separate full-length Fridge-freezer. Induction Bora hob with integrated extractor fan and Siemens Dishwasher. Off the kitchen there is a spacious utility with Hotpoint Washer and Dryer, sink unit, fitted press units and worktops. To the rear of the Kitchen/Dining Room there is a spacious Garden Room with attractive wooden ceiling, Velux windows and Cifre Ceramica diamond gold polished tiled floor. Double French doors lead to the professionally landscaped west facing rear garden and extensive patio area.
Upstairs there is a newly carpeted spacious landing with large hot-press and the. Main Bedroom is located to the front with excellent walk-in wardrobe and stunning En-Suite featuring a large jacuzzi bath, electric shower and superb tiling. Bedroom 2/Guest Bedroom is also located to the front with excellent En-Suite. There are three further bedrooms to the rear of the property all enjoying views on the west facing rear garden. There is also a fully tiled family bathroom with heated towel rail.
The entire property has been tastefully decorated and meticulously maintained throughout and no expense has been spared in the presentation of this outstanding residence.
The large corner gardens will appeal to all and have been cleverly and professionally landscaped. The rear garden enjoys a sun-drenched westerly orientation with large patio area, mature lawn and strategically positioned shrubs and plants. To the side there is a large, detached Garage/Garden Shed with enormous potential.
To appreciate this truly wonderful family residence viewing is essential.
Open Porch With hardwood hall door
Reception Hall 6.2m x 2.8m. With feature Cifre Ceramica diamond gold polished tiled floor, covings on ceiling, elegant staircase.
Drawing Room 6.7m x 3.7m. Herringbone Canadian wood flooring, double windows overlooking front garden, elegenant period fireplace with horseshoe insert, built in press units, covings on ceiling
Lounge 5.2m x 3.3m. Spacious Lounge with Herringbone Canadian wood flooring, double windows overlooking front garden, feature fireplace, covings on ceiling, double doors to Kitchen/Dining area
Kitchen/Dining Room 10.7m x 4.7m. Stunning open plan kitchen/Dining room with Cifre Ceramica diamond gold polished tiled floor throughout and access to the impressive Garden Room. A magnificent Kube fitted Kitchen has been installed, with excellent press units,
Silestone ethereal glow polished stone worktop, sink unit with Quooker Tap.
All New Neff appliances including Combi Oven, Smart double oven with Wifi connectivity, Leibherr Large fridge and separate full-length Fridge-freezer. Induction Bora hob with integrated extractor fan and Siemens Dishwasher
Utility Room 2.7m x 2.2m. With Cifre Ceramica diamond gold polished floor tiles, Hotpoint Washer and Dryer, sink unit, fitted press units and worktops
Downstairs W/C 2.3m x 1.2m. Tiled floor, W.C., W.H.B.
Landing 6.3m x 3.0m. spacious landing with hot-press/emersion heater
Main Bedroom (to front) 5.8m x 3.9m. With double windows overlooking front garden
Walk-in Wardrobe Floor to ceiling built in robes and vanity mirror
En-Suite 4.3m x 2.6m. Magnificent En-Suite with tiled floor, sperate shower, w.c., his and hers w.h.b and bidet. Raised bath/jacuzzi with superb tiling
Bedroom 2 (to front) 4.1m x 3.3m. Double windows overlooking front garden, floor to ceiling built in wardrobes
En-Suite 2.4m x 1.8m. Tiled floor, with w.c., w.h.b., heated towel rail
Family Bathroom 2.3m x 2.2m. Fully tiled, with bath, w.c., w.h.b., vanity mirror, heated towel rail
Bedroom 3 (to rear) 3.7m x 3.2m. Views of rear garden
Bedroom 4 (to rear) 3.7m x 3.6m. Views of rear garden, built in robes
Bedroom 5 (to rear) 3.7m x 3.6m. Views of rear garden
Garage 6.4m x 2.9m. Spacious detached garage to side with intregal garden shedSpacious detached garage to side with integral garden shed

Can you buy this property?
Use our calculator to find out your budget including how much you can borrow and how much you need to save
Property Features
- Herringbone Canadian wood flooring in the living room and drawing room
- Cifre Ceramica diamond gold polished floor tiles
- Kube fitted Kitchen with Quooker Tap
- Silestone ethereal glow polished stone worktop
- Brand New Neff appliances including Combi Oven, Smart double oven with Wifi connectivity, Leibherr Large fridge and separate full-length Fridge-freeze
- Hotpoint Washer and dryer Gas
- Central heating with Baxi Gas boiler
- Downstairs surround sound connectivity
- Beam vacuum
- Internal system Fully Alarmed with a Lara alarm system Newly added screed under floor heating
Map
Map
Local AreaNEW

Learn more about what this area has to offer.
School Name | Distance | Pupils | |||
|---|---|---|---|---|---|
| School Name | St. Francis Of Assisi National School | Distance | 1.0km | Pupils | 447 |
| School Name | Belmayne Educate Together National School | Distance | 1.1km | Pupils | 419 |
| School Name | St Marnock's National School | Distance | 1.5km | Pupils | 639 |
School Name | Distance | Pupils | |||
|---|---|---|---|---|---|
| School Name | Kinsealy National School | Distance | 1.5km | Pupils | 194 |
| School Name | Stapolin Educate Together National School | Distance | 1.6km | Pupils | 125 |
| School Name | Malahide / Portmarnock Educate Together National School | Distance | 1.6km | Pupils | 373 |
| School Name | Gaelscoil Ghráinne Mhaol | Distance | 1.7km | Pupils | 16 |
| School Name | Holy Trinity Senior School | Distance | 2.0km | Pupils | 408 |
| School Name | Scoil Bhríde Junior School | Distance | 2.0km | Pupils | 392 |
| School Name | Scoil Cholmcille Sns | Distance | 2.1km | Pupils | 239 |
School Name | Distance | Pupils | |||
|---|---|---|---|---|---|
| School Name | Grange Community College | Distance | 1.6km | Pupils | 450 |
| School Name | Belmayne Educate Together Secondary School | Distance | 1.7km | Pupils | 302 |
| School Name | Gaelcholáiste Reachrann | Distance | 1.7km | Pupils | 510 |
School Name | Distance | Pupils | |||
|---|---|---|---|---|---|
| School Name | Portmarnock Community School | Distance | 2.1km | Pupils | 918 |
| School Name | Malahide Community School | Distance | 2.6km | Pupils | 1224 |
| School Name | St Marys Secondary School | Distance | 2.7km | Pupils | 238 |
| School Name | Donahies Community School | Distance | 2.7km | Pupils | 504 |
| School Name | Pobalscoil Neasáin | Distance | 3.0km | Pupils | 794 |
| School Name | Ardscoil La Salle | Distance | 3.1km | Pupils | 251 |
| School Name | St. Fintan's High School | Distance | 3.8km | Pupils | 700 |
Type | Distance | Stop | Route | Destination | Provider | ||||||
|---|---|---|---|---|---|---|---|---|---|---|---|
| Type | Rail | Distance | 410m | Stop | Portmarnock | Route | Dart | Destination | Dublin Connolly | Provider | Irish Rail |
| Type | Rail | Distance | 410m | Stop | Portmarnock | Route | Dart | Destination | Malahide | Provider | Irish Rail |
| Type | Rail | Distance | 410m | Stop | Portmarnock | Route | Rail | Destination | Dundalk (clarke) | Provider | Irish Rail |
Type | Distance | Stop | Route | Destination | Provider | ||||||
|---|---|---|---|---|---|---|---|---|---|---|---|
| Type | Rail | Distance | 410m | Stop | Portmarnock | Route | Dart | Destination | Grand Canal Dock | Provider | Irish Rail |
| Type | Rail | Distance | 410m | Stop | Portmarnock | Route | Dart | Destination | Greystones | Provider | Irish Rail |
| Type | Rail | Distance | 410m | Stop | Portmarnock | Route | Rail | Destination | Bray (daly) | Provider | Irish Rail |
| Type | Rail | Distance | 410m | Stop | Portmarnock | Route | Dart | Destination | Bray (daly) | Provider | Irish Rail |
| Type | Rail | Distance | 410m | Stop | Portmarnock | Route | Rail | Destination | Drogheda (macbride) | Provider | Irish Rail |
| Type | Rail | Distance | 410m | Stop | Portmarnock | Route | Rail | Destination | Dublin Pearse | Provider | Irish Rail |
| Type | Rail | Distance | 410m | Stop | Portmarnock | Route | Rail | Destination | Dublin Connolly | Provider | Irish Rail |
Video
BER Details

BER No: 115224925
Energy Performance Indicator: 26.81 kWh/m2/yr
Statistics
19/03/2024
Entered/Renewed
37,841
Property Views
Check off the steps to purchase your new home
Use our Buying Checklist to guide you through the whole home-buying journey.

Similar properties
€1,200,000
24 The Dunes, Portmarnock, Co. Dublin, D13TN535 Bed · 3 Bath · Detached€1,350,000
10 Drumnigh Wood, Portmarnock, Co Dublin, D13AV905 Bed · 4 Bath · Detached€1,375,000
Dunrath, 6 Station Road, Sutton, Dublin 13, D13Y2W76 Bed · 1 Bath · End of Terrace€1,400,000
11 Dalton Mews, Malahide, Co Dublin, K36E2915 Bed · 4 Bath · Detached
€1,550,000
13 Drumnigh Wood, Portmarnock, Co.Dublin, D13WR836 Bed · 7 Bath · Detached€1,650,000
Franelco, Kinsealy Lane, Malahide, Co. Dublin, K36E6256 Bed · 5 Bath · Detached€1,850,000
132 Dublin Road, Sutton, Dublin 13, D13CFX95 Bed · 6 Bath · Detached€2,100,000
22 Abbotts Hill, Malahide, Co Dublin, K36H0465 Bed · 5 Bath · Detached€2,300,000
12 Abbotts Hill, Malahide, Co Dublin, K36HF825 Bed · 6 Bath · Detached€2,600,000
9 The Old Golf Links Malahide, Malahide, Co. Dublin, K36AX665 Bed · 5 Bath · Detached€3,000,000
Rosenallis, Seamount Road, Malahide, Co. Dublin, K36XF615 Bed · 3 Bath · Detached
Daft ID: 19653827


David R Blanc
01 845 4500Thinking of selling?
Ask your agent for an Advantage Ad
- • Top of Search Results with Bigger Photos
- • More Buyers
- • Best Price

Home Insurance
Quick quote estimator
