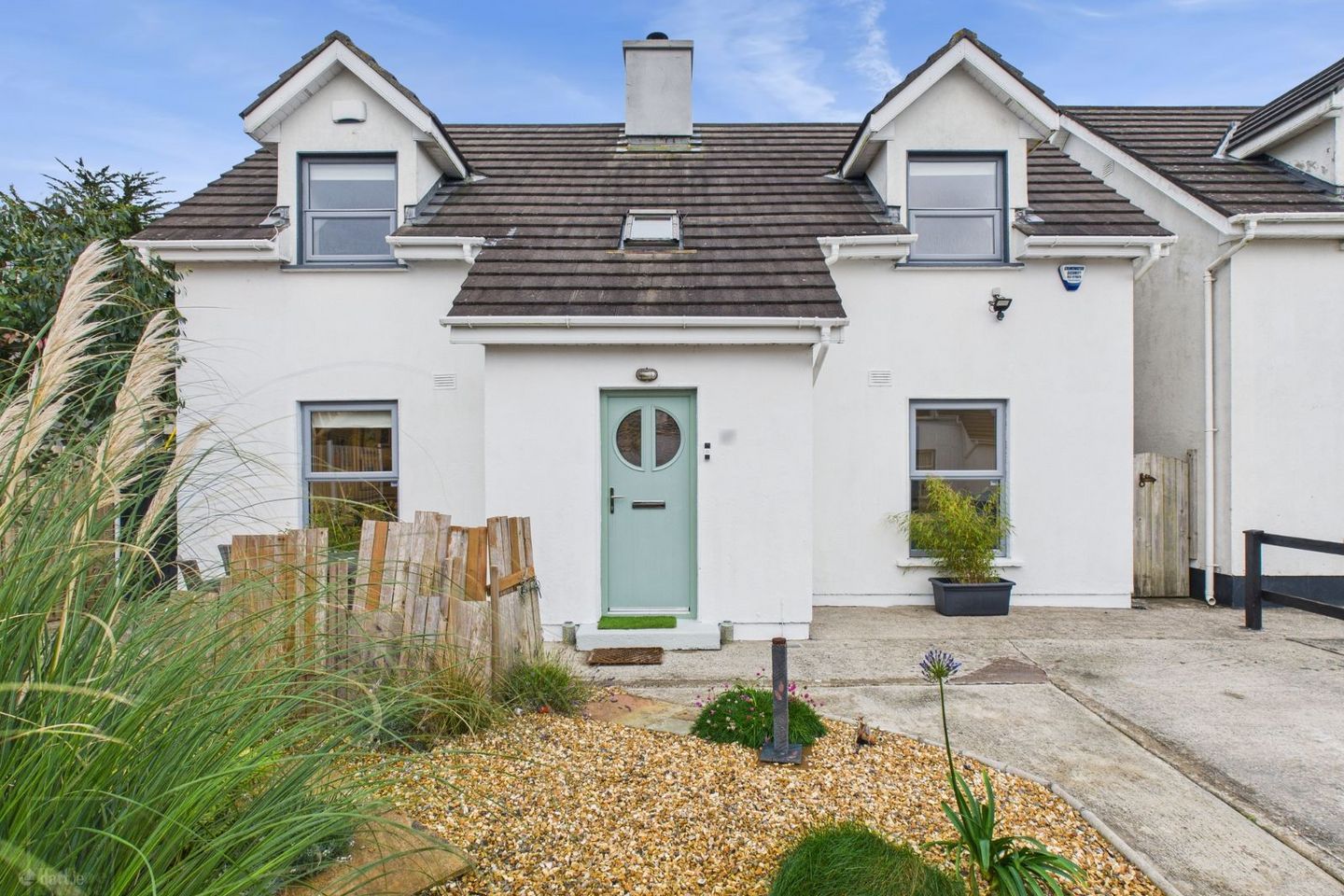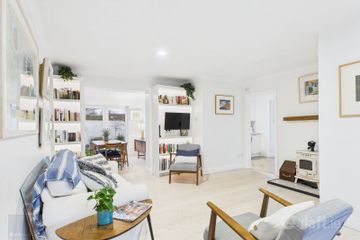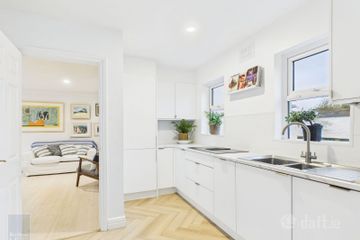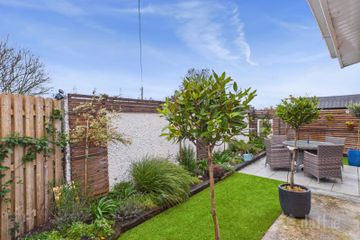




17 Grange Meadows, Rosslare Strand, Co. Wexford, Y35H308
€415,000
- Price per m²:€3,242
- Estimated Stamp Duty:€4,150
- Selling Type:By Private Treaty
- BER No:110900677
- Energy Performance:161.01 kWh/m2/yr
About this property
Highlights
- Walking distance to Rosslare beach, the train station and bus link on your doorstep
- Built 1997 and renovated throughout in the last year
- Detached dormer bungalow residence
- Three bedrooms, three bathrooms
- Extending to c. 128 sq.m
Description
Nestled in the heart of the ever-popular Rosslare Strand, 17 Grange Meadows is a beautifully refurbished detached dormer bungalow offering stylish, modern living within a peaceful coastal community. Built in 1997 and newly renovated throughout, this impressive home extends to approximately 128 sq.m (1,378 sq.ft) and combines comfort, practicality, and energy efficiency—now upgraded to a B3 energy rating. The property is presented in pristine condition, with thoughtful upgrades completed in 2025 including attic insulation (SEAI inspected), a freshly painted exterior, and numerous interior enhancements. The green area to the front is owned collectively by the 24 property owners of which is 19 full-time residents, creating a welcoming and well-maintained community environment. Inside, the accommodation is both bright and contemporary. The entrance hall sets the tone with new waterproof herringbone flooring, modern light switches, and fibre broadband connectivity. The sitting room offers a warm and inviting space, featuring a newly installed firebrick behind the stove, built-in bookcases with LED lighting, and new radiators, all freshly redecorated to a high standard. The galley kitchen is entirely new (installed in 2025) and exceptionally well designed, with a stylish appliance cupboard with folding door, modern integrated appliances including washing machine, tumble dryer, fridge freezer, dishwasher, and a built-in downward draft electric hob. The dining area opens directly onto a newly landscaped garden, perfect for entertaining and outdoor relaxation. A ground-floor bedroom with a freshly decorated ensuite provides convenient and flexible accommodation for guests or family members. Upstairs, the main bedroom features extensive built-in wardrobes to the eaves and an elegantly redecorated ensuite. A third double bedroom, also newly carpeted and tastefully refreshed, includes a redecorated bathroom with a new electric shower. Externally, the garden is a standout feature—newly landscaped front and back in 2025, with a new patio, AstroTurf, solar lighting, and secure pet-friendly fencing on all sides. Both side entrances have been fitted with secure gates, and a large garden shed provides excellent storage. Every detail has been considered to ensure modern comfort and convenience: new door handles throughout, air vents installed, a covered water tank, and a smart doorbell for added security. This exceptional home is being sold with contents included, such as the garden furniture, all beds, sofa, and all appliances—making it truly turnkey and ready for immediate occupation. Whether you’re seeking year-round living in a peaceful setting or a perfect holiday sanctuary, 17 Grange Meadows delivers in every aspect. Overall, this beachside home isn’t just a property—it’s a gateway to an unparalleled lifestyle. With its superb location, convenient amenities, and endless recreational opportunities, it’s an ideal choice for those seeking both a tranquil retreat and vibrant community life. Don’t miss the chance to become part of this exceptional development. Arrange your private viewing today and embark on your new coastal journey. Early viewing of this property comes highly recommended. For further details and appointment to view contact Wexford Auctioneers; Kehoe & Associates on 053 9144393 ACCOMMODATION Entrance Hallway 2.95m x 3.19m (max) Timber laminate flooring, double heighted ceiling with Velux overhead, wall pocket open shelves, newly installed upright radiators, pocket doors with storage underneath staircase. Door leading through to: Sitting Room 5.37m x 4.51m (max) Solid timber treated flooring with whitewash, part coving surround, cream Stanley stove on tile hearth and timber mantel piece overhead. Built in bookshelves with integrated tv units. Open alcove leading through to: Dining Room 2.89m x 2.85m Solid timber pine flooring with whitewash, recess lights overhead, newly installed patio French doors, raised privacy height window overlooking side passageway, newly installed radiator. Kitchen 4.94m x 2.75m Fully fitted kitchen, newly installed in 2025 with integrated appliances throughout to include a Hotpoint fridge freezer, Whirlpool downward draft hot, Hotpoint dishwasher, external water softener, double stainless steel Hafele stainless steel sink and double drainer with vinyl splashback and ample worktop space. Eye level counter tops with recess lights hidden underneath, appliances press with bi-folding door and ample plug points. Built in drawers and ample pantry storage cabinetry. Utility press set with Fisher & Paykel washing machine and Hoover condensing dryer, ample space for storage and further pantry storage. Door leading to rear garden with pet safe door and house fuse boards overhead. Bedroom 1 3.44m x 3.57m Carpeted flooring, radiator cover, shelf unit, window overlooking front garden, door to en- suite. En suite 1.46m x 1.64m Tiled flooring, privacy window overlooking back garden, enclosed shower with glass doors, pump shower, w.h.b with storage cabinetry underneath, wall mirror and w.c. From the entrance Hallway is a timber newly carpeted staircase leading to: First Floor: Landing Area 2.48m x 1.06m Newly laid carpeted flooring. Door to hot-press with insulated tank and pressure pump system, open shelves with ample storage space, hatch to attic. Master Bedroom 4.73m (max) x 4.11m Large window overlooking front garden, driveway and common green area with window seat underneath including storage across the eaves both right and left with five double storage areas. En suite 1.76m x 1.64m Tiled flooring, vinyl wall covering surround, enclosed pressure pump shower system, w.h.b with cabinetry underneath with mirror, electric point for lighting overhead, large privacy glass window, chrome towel rail and w.c. Family Bathroom 1.75m x 1.70.m Tiled flooring, bath with part tile surround, vinyl wall surround throughout. Newly installed Triton T90 sr electric shower with pressure pump system supporting the rainwater shower overhead, w.h.b with cabinetry underneath, chrome towel rails and w.c. Bedroom 3 4.74m (max) x 2.93m Newly laid carpeting, newly installed built in storage to the eaves, five double bay storage areas, window overlooking front gardens with window seat and pocket storage underneath. Total Floor Area: c. 128 sq.m / 1,378 sq.ft Outside • Landscaped gardens & patios redesigned in 2023 • New patio, AstroTurf, solar lighting and secure side gates • No grass to maintain. • Garden furniture included in the sale • Private Driveway with ample overflow parking Services • Mains water • Mains drainage • OFCH (installed in 2023) • Fibre Broadband
The local area
The local area
Sold properties in this area
Stay informed with market trends
Local schools and transport

Learn more about what this area has to offer.
School Name | Distance | Pupils | |||
|---|---|---|---|---|---|
| School Name | S N Clochar Mhuire | Distance | 1.1km | Pupils | 172 |
| School Name | Tagoat National School | Distance | 3.1km | Pupils | 69 |
| School Name | Kilrane National School | Distance | 4.8km | Pupils | 329 |
School Name | Distance | Pupils | |||
|---|---|---|---|---|---|
| School Name | Our Lady's Island National School | Distance | 6.1km | Pupils | 110 |
| School Name | Piercestown National School | Distance | 6.3km | Pupils | 243 |
| School Name | St John Of God Primary School | Distance | 7.4km | Pupils | 236 |
| School Name | Scoil Charman | Distance | 7.9km | Pupils | 207 |
| School Name | Cbs Primary Wexford | Distance | 8.0km | Pupils | 366 |
| School Name | Our Lady Of Fatima Sp S | Distance | 8.1km | Pupils | 117 |
| School Name | Murrintown National School | Distance | 8.4km | Pupils | 220 |
School Name | Distance | Pupils | |||
|---|---|---|---|---|---|
| School Name | Christian Brothers Secondary School | Distance | 8.0km | Pupils | 721 |
| School Name | Presentation Secondary School | Distance | 8.3km | Pupils | 981 |
| School Name | St. Peter's College | Distance | 8.5km | Pupils | 784 |
School Name | Distance | Pupils | |||
|---|---|---|---|---|---|
| School Name | Selskar College (coláiste Sheilscire) | Distance | 8.9km | Pupils | 390 |
| School Name | Loreto Secondary School | Distance | 9.3km | Pupils | 930 |
| School Name | Bridgetown College | Distance | 11.5km | Pupils | 637 |
| School Name | Meanscoil Gharman | Distance | 23.8km | Pupils | 228 |
| School Name | Coláiste Abbáin | Distance | 25.5km | Pupils | 461 |
| School Name | St Mary's C.b.s. | Distance | 27.4km | Pupils | 772 |
| School Name | Coláiste An Átha | Distance | 27.5km | Pupils | 366 |
Type | Distance | Stop | Route | Destination | Provider | ||||||
|---|---|---|---|---|---|---|---|---|---|---|---|
| Type | Rail | Distance | 510m | Stop | Rosslare Strand | Route | Rail | Destination | Dublin Connolly | Provider | Irish Rail |
| Type | Bus | Distance | 740m | Stop | Bearlough | Route | 387 | Destination | Wexford | Provider | Tfi Local Link Wexford |
| Type | Bus | Distance | 750m | Stop | Bearlough | Route | 387 | Destination | Rosslare Europort | Provider | Tfi Local Link Wexford |
Type | Distance | Stop | Route | Destination | Provider | ||||||
|---|---|---|---|---|---|---|---|---|---|---|---|
| Type | Bus | Distance | 760m | Stop | Rosslare Strand | Route | 387 | Destination | Wexford | Provider | Tfi Local Link Wexford |
| Type | Bus | Distance | 840m | Stop | Rosslare Strand | Route | 387 | Destination | Rosslare Europort | Provider | Tfi Local Link Wexford |
| Type | Bus | Distance | 990m | Stop | Doogans Warren | Route | 387 | Destination | Wexford | Provider | Tfi Local Link Wexford |
| Type | Bus | Distance | 1.1km | Stop | Grange Cove | Route | 387 | Destination | Rosslare Europort | Provider | Tfi Local Link Wexford |
| Type | Bus | Distance | 1.1km | Stop | Cois Mara | Route | 387 | Destination | Wexford | Provider | Tfi Local Link Wexford |
| Type | Bus | Distance | 1.2km | Stop | Cois Mara | Route | 387 | Destination | Rosslare Europort | Provider | Tfi Local Link Wexford |
| Type | Bus | Distance | 1.5km | Stop | Drimagh | Route | 387 | Destination | Rosslare Europort | Provider | Tfi Local Link Wexford |
Your Mortgage and Insurance Tools
Check off the steps to purchase your new home
Use our Buying Checklist to guide you through the whole home-buying journey.
Budget calculator
Calculate how much you can borrow and what you'll need to save
A closer look
BER Details
BER No: 110900677
Energy Performance Indicator: 161.01 kWh/m2/yr
Ad performance
- Ad levelAdvantageGOLD
- Date listed12/11/2025
- Views14,992
Similar properties
€375,000
2 Churchtown Court, Kilrane, Co. Wexford, Y35RY244 Bed · 3 Bath · Semi-D€375,000
25 Cedar Court, Rosslare Strand, Co. Wexford, Y35NH514 Bed · 3 Bath · Bungalow€385,000
Ballyknockan, Carne, Co. Wexford, Y35Y2674 Bed · 2 Bath · Detached€395,000
Shilmore, Carne, Co. Wexford, Y35D8N34 Bed · 1 Bath · Bungalow
€395,000
5 Rosetown Village, Rosslare Strand, Rosslare, Co Wexford, Y35WC854 Bed · 3 Bath · Detached€415,000
82 Portside, Rosslare Harbour, Co. Wexford, Y35DX5X4 Bed · 4 Bath · Detached€425,000
Rosebank, Stonyford, Tagoat, Co. Wexford, Y35XD215 Bed · 5 Bath · Detached€435,000
20 Southbay Point, Rosslare Strand, Rosslare, Co Wexford, Y35X2683 Bed · 2 Bath · Detached€450,000
Tuscar Cottage, Carne, Carne, Co. Wexford, Y35YPN03 Bed · 3 Bath · Bungalow€450,000
Emmerdale, Station Road, Rosslare Strand, Co. Wexford, Y35W2603 Bed · 1 Bath · Bungalow€469,000
25 Clearwater Cove, Rosslare Strand, Rosslare, Co Wexford, Y35VE264 Bed · 3 Bath · Semi-D€480,000
58 Seabury, Rosslare Strand, Co. Wexford, Y35K1974 Bed · 3 Bath · Semi-D
Daft ID: 16344595
