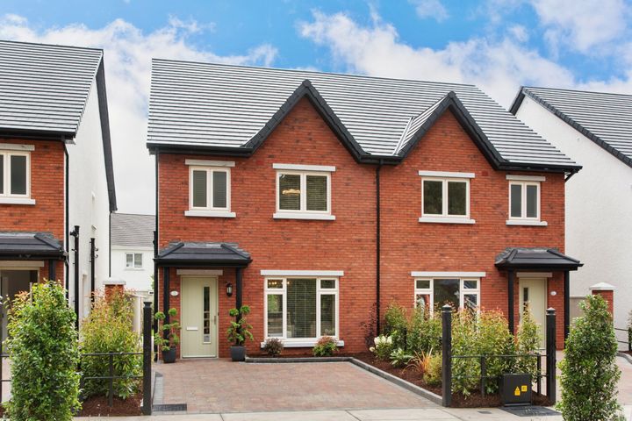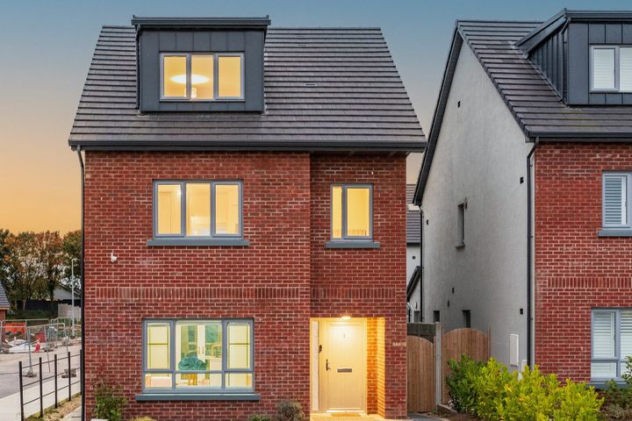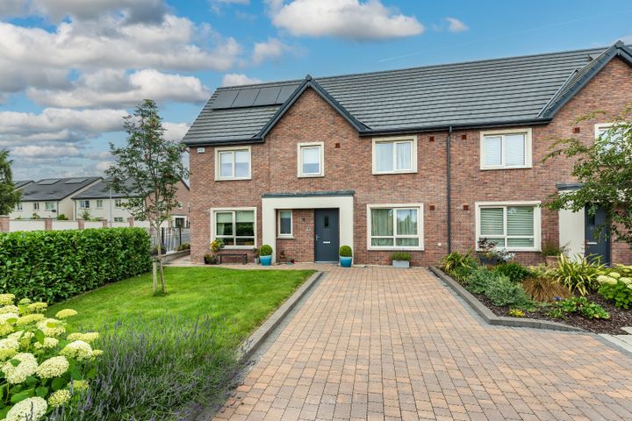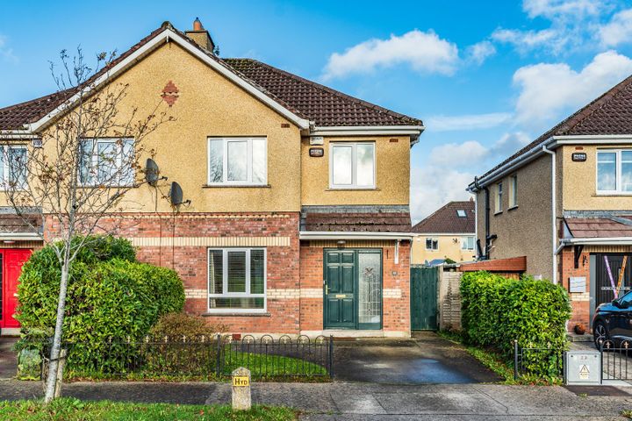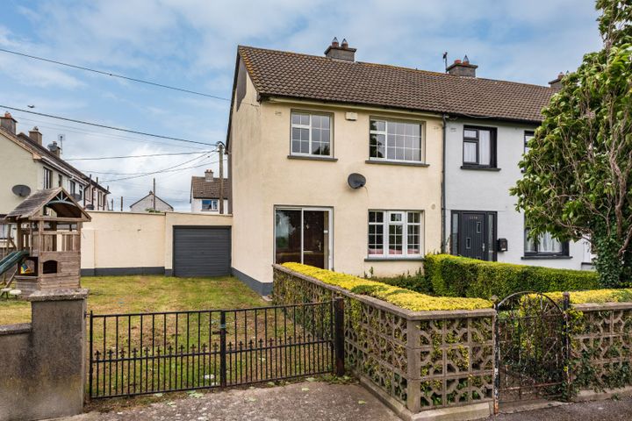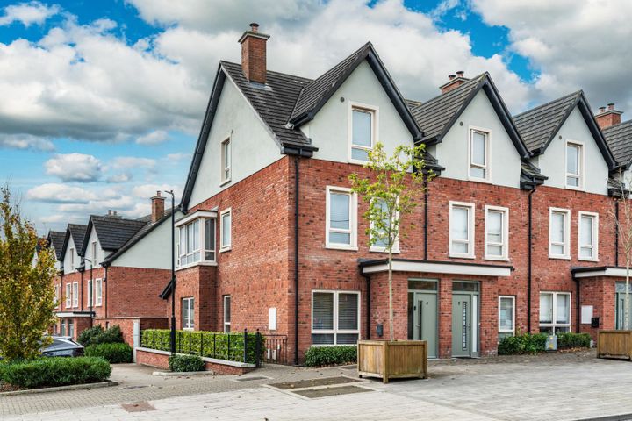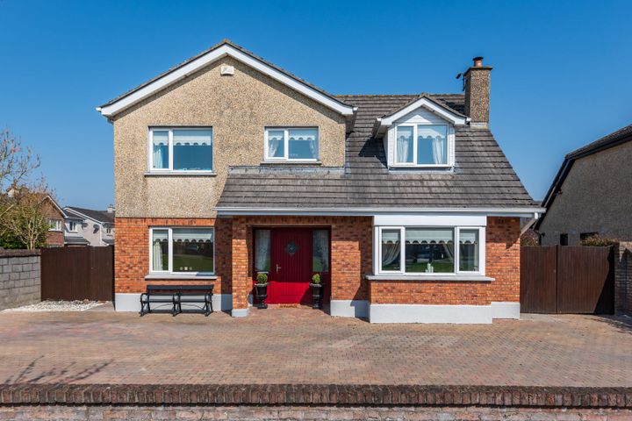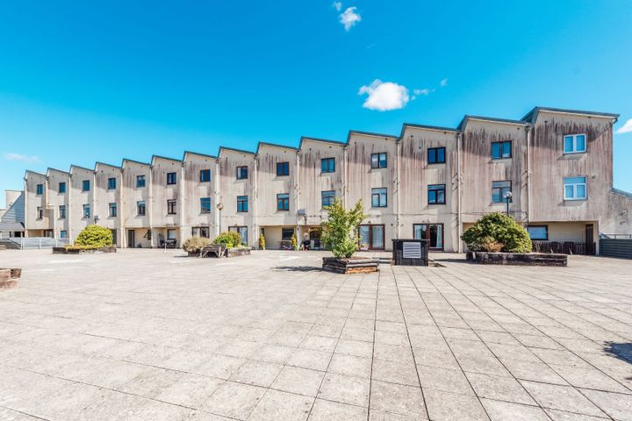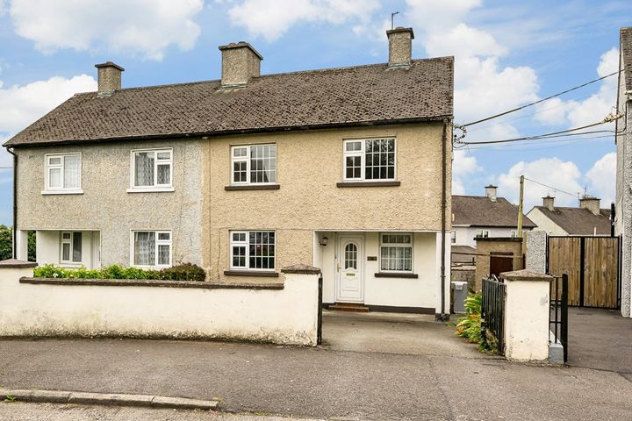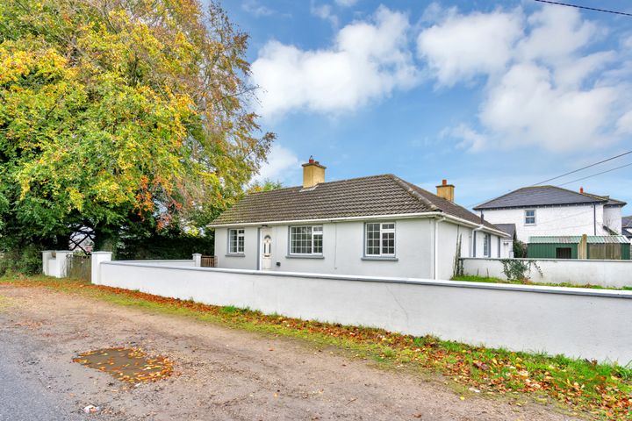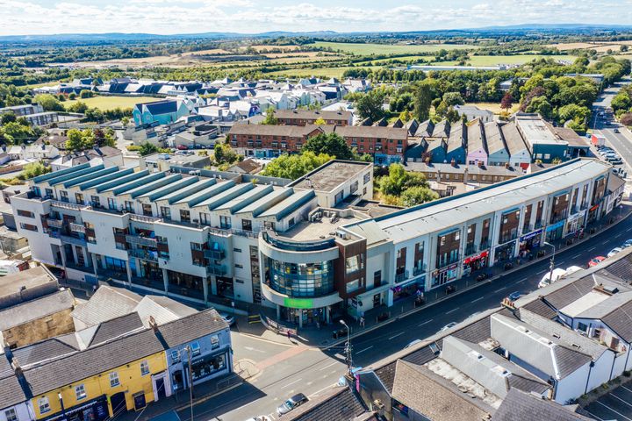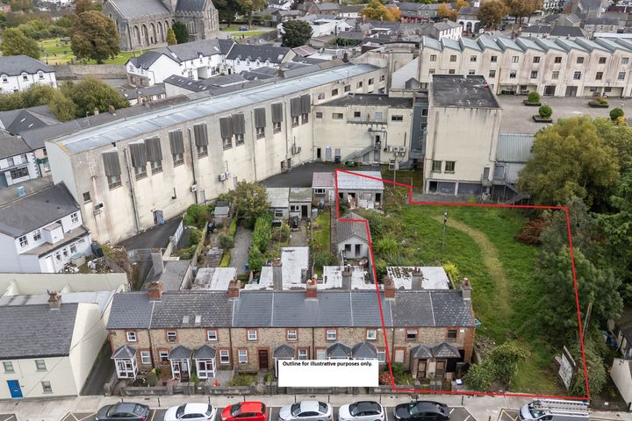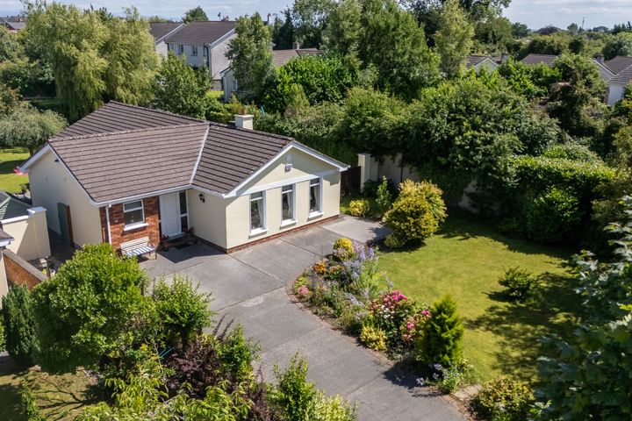19 Properties for Sale in Kildare, Kildare
Peter Campbell
Ard Na Páirce Theas, Southern Link Road, Kildare, Co. Kildare
Homes You Love
Noel Duffy
Ard Na Páirce Theas, Southern Link Road, Kildare, Co. Kildare
Homes you Love
Shannon Longmore
Magee Quarter, Kildare Town , Kildare, Co. Kildare
New 4 Bed Plus Study Show Home On View
Oak Church
Oak Church, Kildare, Co. Kildare
LAST REMAINING BUNGALOWS
Edita Lenkauskaite
Oak Church, Oak Church, Kildare, Co. Kildare
Edita Lenkauskaite
Whitesland, Whitesland, Rathbride Road, Kildare, Co. Kildare
Fiona Mulvey
Whitesland, Whitesland, Rathbride Road, Kildare, Co. Kildare
Limited Release of 3 & 4 Bed Houses On Sale NOW
Naas Office
CME
2 Oak Church Grove, Kildare, Co. Kildare, R51W586
4 Bed4 BathDetachedAdvantageKathy Moran
AMOVE
23 The Heights, Walkers Gate, Kildare, Co. Kildare, R51DC66
3 Bed3 Bath124 m²Semi-DViewing AdvisedAdvantageKathy Moran
AMOVE
22 Ruanbeg Drive, Ruanbeg Manor, Kildare, Co. Kildare, R51EC90
3 Bed3 Bath100 m²Semi-DSpacious GardenAdvantageKathy Moran
AMOVE
2311 Maryville, Kildare, Co. Kildare, R51X268
3 Bed1 Bath76 m²End of TerraceSpacious GardenAdvantageKathy Moran
AMOVE
6 Leinster Square, Kildare, Kildare, Co. Kildare, R51AD95
3 Bed3 Bath140 m²Semi-DSouth FacingAdvantageNiall Duffy (MIPAV) (TRV)
MPA Duffy Property
3 Rathbride Close, Kildare, Co. Kildare, R51ND74
4 Bed3 Bath159 m²DetachedAdvantage35 Claregate Court, Kildare, Co. Kildare, R51RF30
1 Bed1 Bath56 m²Apartment1478 Assumpta Villas, Kildare, Co. Kildare, R51YT35
3 Bed2 BathSemi-DWhitesland, Residence & 2 no. Apartment Units, Rathbride Road, Kildare Town, Co. Kildare, R51PX53
8 Bed4 BathApartmentApartment 10, Claregate Court, Kildare, Co. Kildare, R51T954
2 Bed2 Bath72 m²Apartment1/2 Cleamore Terrace, Kildare, Co. Kildare
2 Bed1 Bath115 m²Terrace78 North Glebe, Kildare Town, Co. Kildare, R51N251
4 Bed3 Bath120 m²Bungalow
Didn't find what you were looking for?
Expand your search:
Explore Sold Properties
Stay informed with recent sales and market trends.






















