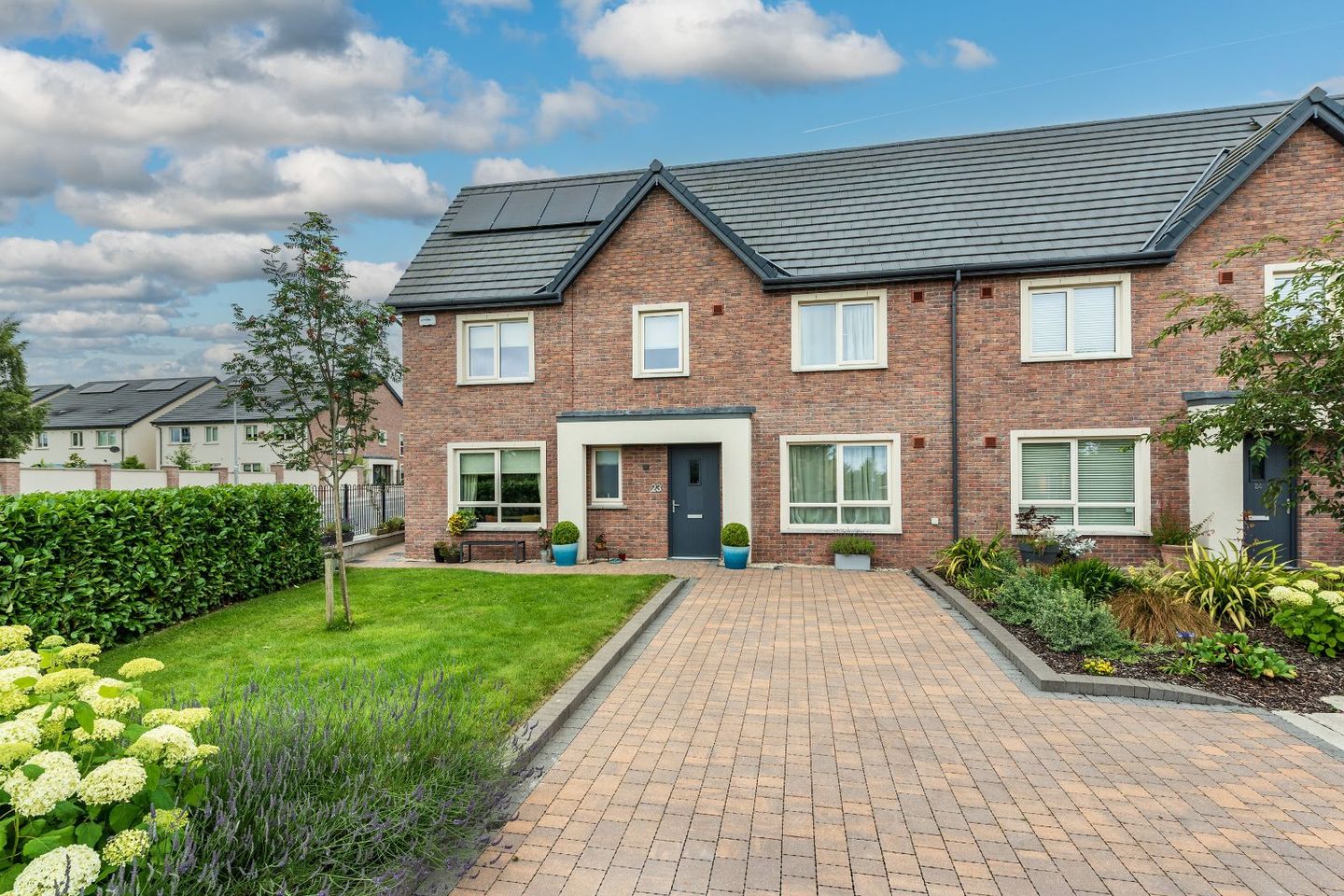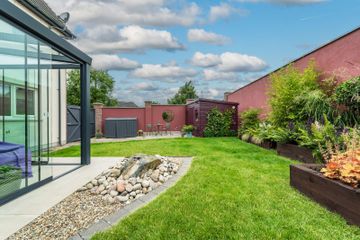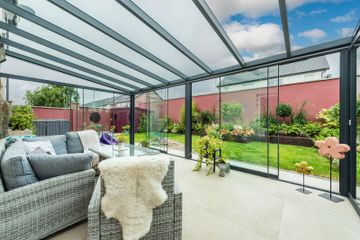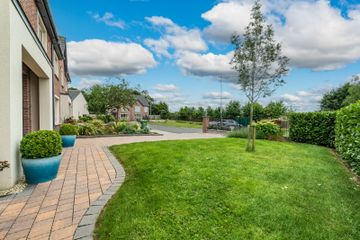



23 The Heights, Walkers Gate, Kildare, Co. Kildare, R51DC66
€450,000
- Price per m²:€3,629
- Estimated Stamp Duty:€4,500
- Selling Type:By Private Treaty
About this property
Highlights
- • Extending to128 sq.m (1,376 sq.ft) – 3 double bedrooms (conservatory 19,6 x 11,8 sq.ft)
- • Samsung air to water heating with superior levels of insulation throughout - (BER A1)
- • Impressive contemporary conservatory / sunroom with built in heater, mood lighting and sliding doors on all sides
- • Alarm system, wardrobes, kitchen appliances, carpets and quality finishes throughout
- • Situated on a quiet corner in a sought after location in the estate with front and back large landscaped gardens.
Description
Welcome to No. 23 The Heights—a beautifully designed, A-rated, three-bedroom home in the sought-after Glenveagh development. Not even three years old and thoughtfully extended with a stunning sunroom (with built in heater) and extra large garden paradise behind. This semi-detached property offers approx. 124 sq.m (1,334 sq.ft) of spacious, light-filled living—ideal for growing families or professional couples seeking turnkey comfort in a vibrant town centre setting. This property is potentially the best location in the development with further car parking spaces available, not overlooked to the front and facing onto a large private green area. Step inside to find a sophisticated layout with herringbone oak flooring, a dual-aspect lounge, and a contemporary kitchen complete with premium appliances and sliding doors. From the living room, double doors open into the sunroom, a modern glass construction, which then opens onto a professionally landscaped garden, with large garden shed, built in bin houses, fountain and outdoor electricity—your own private oasis for relaxing or entertaining. All three double bedrooms offer generous built-in storage, with a sleek master en-suite. This home is finished to the highest standards throughout and includes an alarm system, kitchen appliances, blinds, and light fittings. This property also has high-speed fibre broadband, superior levels of home insulation and energy-efficient Samsung air-to-water heating. A water filtration system and water tap was added by the owner. Located within easy walking distance to schools, shops, the train station, and local shops, restaurants, Kildare Village, plus quick access to the M7 for commuting—No. 23 offers a rare combination of modern, contemporary elegance, practicality, and prime positioning. Any racing enthusiasts will find the world-famous Curragh race course less than 5km away. It is home to the internationally renowned Irish National Stud and Japanese Gardens. On the doorstep you will also find the Kildare Village Shopping Outlet, home to a host of exclusive designer shopping brands. ACCOMMODATION GROUND FLOOR Entrance Hall: with herringbone oak laminate flooring, alarm panel, radiator cover Guest WC: tiled floor, w.c., part tiled walls, pedestal w.h.b, window. Lounge : dual aspect room with herringbone oak laminate flooring, feature wallpaper wall with wall mounted storage cabinets, double doors opening to Conservatory / Sunroom: sliding doors to 3 sides, with wall mounted heating & light, large tiled floor with tiles from Italy Garden: Mature, professionally landscaped garden. Garden shed with electricity connection, lighting and water fountain Kitchen / breakfast room: dual aspect room with herringbone oak laminate flooring, side window, opening to fully fitted kitchen with a range of high & low cabinets, worktops with upstand, undercounter inset sink, integrated Miele dishwasher, Miele double oven, Siemens 5 ring hob, with extractor over, door to side of house Utility Room: Miele dryer undercounter with wall mounted storage shelving, FIRST FLOOR Gallery Landing: Carpeted stairs (brand new) and wide plank laminate floor to landing, window over stairs, pull down stira to attic (Which can be converted to further living space) Bedroom 1 (Master Front): with wide plank laminate flooring floor to ceiling fitted wardrobes, wall mural, wall mounted storage cabinets, feature bedside lights and tables and door to En-suite: part tiled walls and tiled floor, step-in corner shower, pedestal w.h.b., w.c., wall mounted radiator and window Bedroom 2: (Front) double room with laminate flooring & fitted wall mounted storage cabinets Bedroom 3 (front): Double bedroom with laminate flooring & fitted wardrobes Bathroom: Partially tiled walls, tiled floor, w.h.b., w.c. and bath wall mounted radiator and window OUTSIDE To the front: Generous cobbled parking forecourt with front lawn and plant boundary. A further two communal parking spaces in addition to access to the huge communal green. To the rear: Superb fully enclosed private rear garden with feature render painted walls with a creative mix of hard and soft landscaping, bordered by raised plant beds 15m deep (49ft) by 10.7m (35ft), outside tap lighting, garden shed
Standard features
The local area
The local area
Sold properties in this area
Stay informed with market trends
Local schools and transport

Learn more about what this area has to offer.
School Name | Distance | Pupils | |||
|---|---|---|---|---|---|
| School Name | Gaelscoil Mhic Aodha | Distance | 700m | Pupils | 215 |
| School Name | St Brigid's Kildare Town Primary School | Distance | 1.1km | Pupils | 1012 |
| School Name | Kildare Town Educate Together National School | Distance | 1.3km | Pupils | 420 |
School Name | Distance | Pupils | |||
|---|---|---|---|---|---|
| School Name | Scoil Bhríde Lackagh | Distance | 5.8km | Pupils | 106 |
| School Name | St. Catherine Of Sienna | Distance | 6.5km | Pupils | 149 |
| School Name | St Annes Special School | Distance | 6.8km | Pupils | 73 |
| School Name | Scoil Mhuire Sóisearch | Distance | 7.2km | Pupils | 351 |
| School Name | Suncroft National School | Distance | 7.3km | Pupils | 45 |
| School Name | St Patricks National School | Distance | 7.4km | Pupils | 204 |
| School Name | Newbridge Educate Together National School | Distance | 7.5km | Pupils | 412 |
School Name | Distance | Pupils | |||
|---|---|---|---|---|---|
| School Name | Kildare Town Community School | Distance | 950m | Pupils | 1021 |
| School Name | Curragh Community College | Distance | 6.5km | Pupils | 300 |
| School Name | Ardscoil Rath Iomgháin | Distance | 7.8km | Pupils | 743 |
School Name | Distance | Pupils | |||
|---|---|---|---|---|---|
| School Name | St Conleth's Community College | Distance | 8.3km | Pupils | 753 |
| School Name | Patrician Secondary School | Distance | 8.9km | Pupils | 917 |
| School Name | Newbridge College | Distance | 9.0km | Pupils | 915 |
| School Name | Holy Family Secondary School | Distance | 9.1km | Pupils | 777 |
| School Name | St Pauls Secondary School | Distance | 9.9km | Pupils | 790 |
| School Name | Cross And Passion College | Distance | 12.2km | Pupils | 841 |
| School Name | Piper's Hill College | Distance | 17.2km | Pupils | 1046 |
Type | Distance | Stop | Route | Destination | Provider | ||||||
|---|---|---|---|---|---|---|---|---|---|---|---|
| Type | Bus | Distance | 890m | Stop | Kildare Village | Route | Um14 | Destination | Maynooth University North Campus | Provider | J.j Kavanagh & Sons |
| Type | Rail | Distance | 920m | Stop | Kildare | Route | Rail | Destination | Kildare | Provider | Irish Rail |
| Type | Rail | Distance | 920m | Stop | Kildare | Route | Rail | Destination | Athenry | Provider | Irish Rail |
Type | Distance | Stop | Route | Destination | Provider | ||||||
|---|---|---|---|---|---|---|---|---|---|---|---|
| Type | Rail | Distance | 920m | Stop | Kildare | Route | Rail | Destination | Dublin Heuston | Provider | Irish Rail |
| Type | Rail | Distance | 920m | Stop | Kildare | Route | Rail | Destination | Carlow | Provider | Irish Rail |
| Type | Rail | Distance | 920m | Stop | Kildare | Route | Rail | Destination | Westport | Provider | Irish Rail |
| Type | Rail | Distance | 920m | Stop | Kildare | Route | Rail | Destination | Athlone | Provider | Irish Rail |
| Type | Rail | Distance | 920m | Stop | Kildare | Route | Rail | Destination | Kilkenny (macdonagh) | Provider | Irish Rail |
| Type | Rail | Distance | 920m | Stop | Kildare | Route | Commuter | Destination | Dublin Heuston | Provider | Irish Rail |
| Type | Rail | Distance | 920m | Stop | Kildare | Route | Rail | Destination | Limerick (colbert) | Provider | Irish Rail |
Your Mortgage and Insurance Tools
Check off the steps to purchase your new home
Use our Buying Checklist to guide you through the whole home-buying journey.
Budget calculator
Calculate how much you can borrow and what you'll need to save
BER Details
Statistics
- 5,661Property Views
Similar properties
€430,000
3 Bedroom First & Second Floor Duplex , Magee Quarter, Magee Quarter, Kildare Town , Kildare, Co. Kildare3 Bed · 2 Bath · Duplex€450,000
3 Bedroom Mid Terrace , Magee Quarter, Magee Quarter, Kildare Town , Kildare, Co. Kildare3 Bed · 3 Bath · Terrace€450,000
3 Rathbride Close, Kildare, Co. Kildare, R51ND744 Bed · 3 Bath · Detached€450,000
3 Rathbride Close, Kildare, Co. Kildare, R51ND744 Bed · 3 Bath · Detached
€460,000
3 Bedroom End Terrace , Magee Quarter, Magee Quarter, Kildare Town , Kildare, Co. Kildare3 Bed · 3 Bath · End of Terrace€475,000
3 Bedroom Semi-Detached, Magee Quarter, Magee Quarter, Kildare Town , Kildare, Co. Kildare3 Bed · 3 Bath · Semi-D€475,000
The Bungalow, Rathbride, Kildare Town, Co. Kildare, R51C3153 Bed · 1 Bath · Detached€490,000
3 Bed Mid Terrace, Whitesland, 3 Bed Mid Terrace, Whitesland, Rathbride Road, Kildare, Co. Kildare3 Bed · Terrace€495,000
30 The Drive, Walkers Gate, Kildare, Co. Kildare, R51X3814 Bed · 3 Bath · Semi-D€499,000
2 Oak Church Grove, Kildare, Co. Kildare, R51W5864 Bed · 4 Bath · Detached€500,000
3 Bed Semi Detached, Whitesland, 3 Bed Semi Detached, Whitesland, Rathbride Road, Kildare, Co. Kildare3 Bed · Semi-D€500,000
78 North Glebe, Kildare Town, Co. Kildare, R51N2514 Bed · 3 Bath · Bungalow
Daft ID: 16343985

