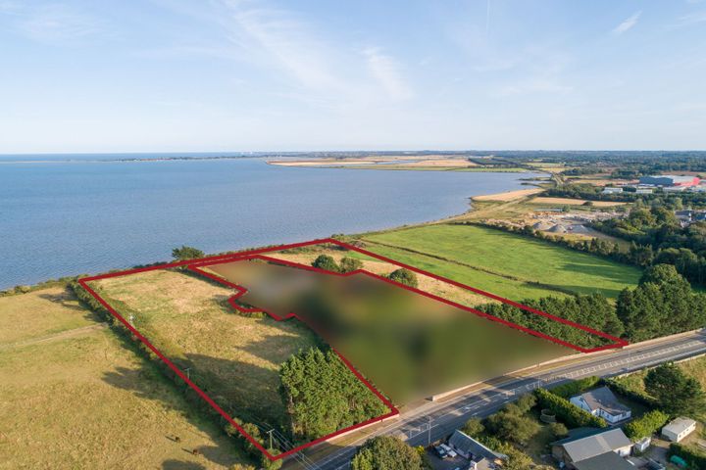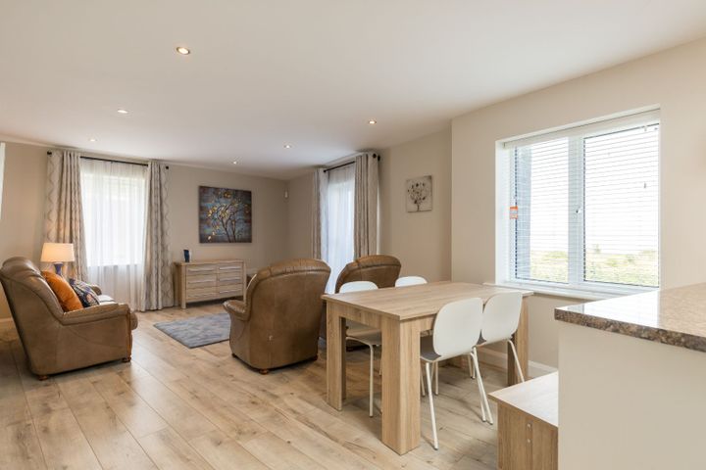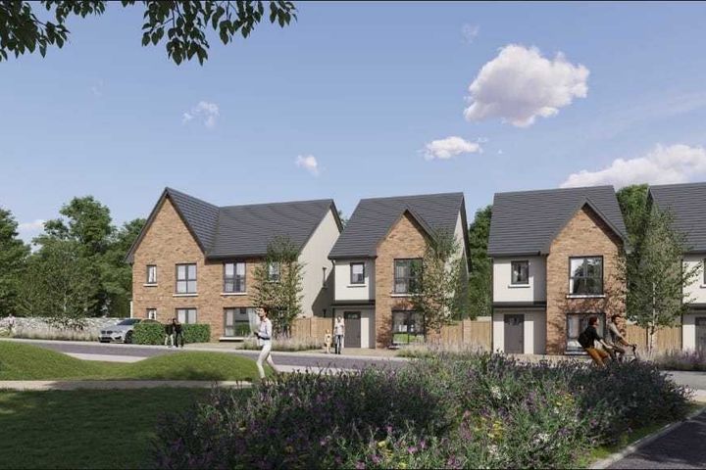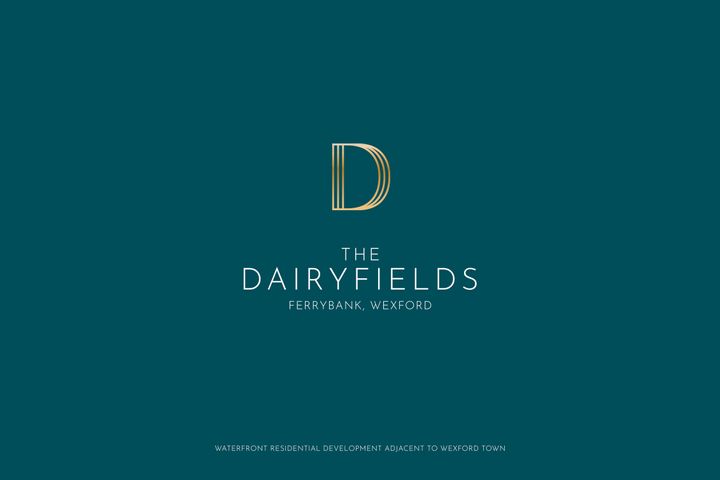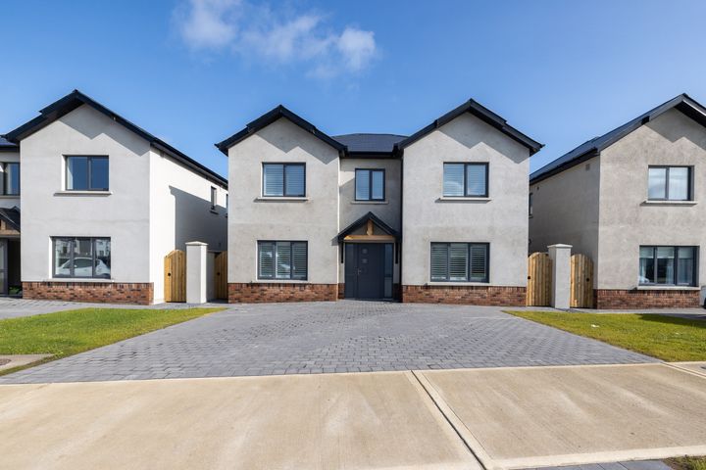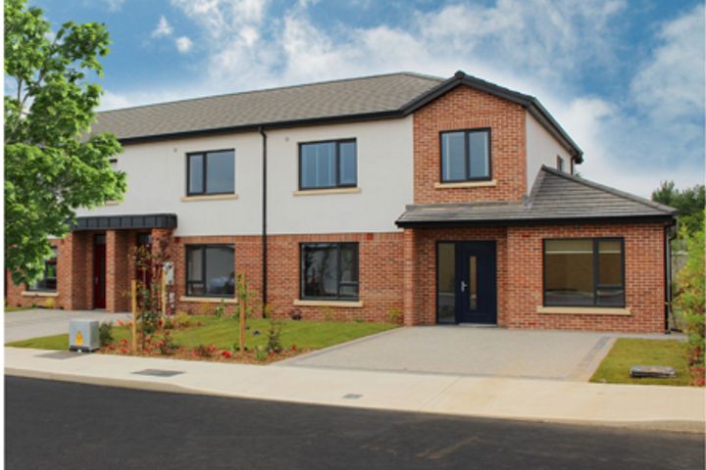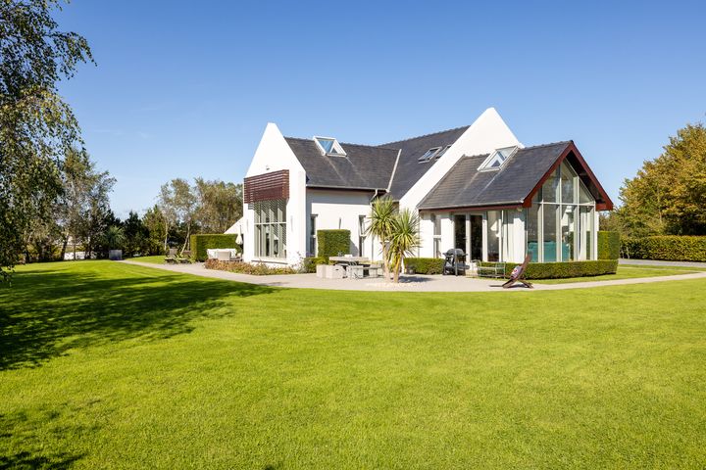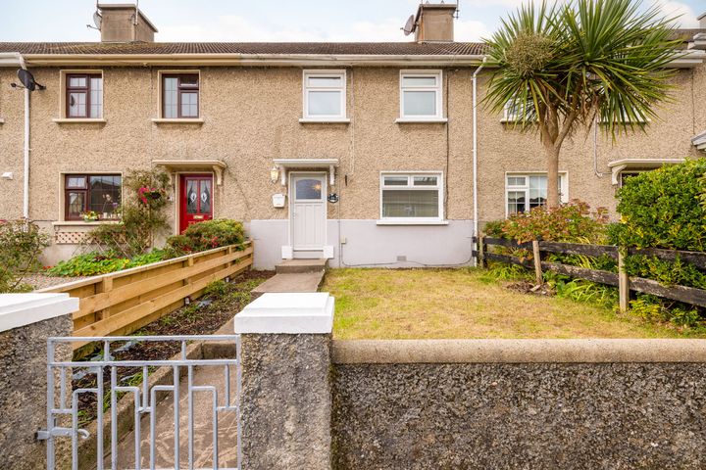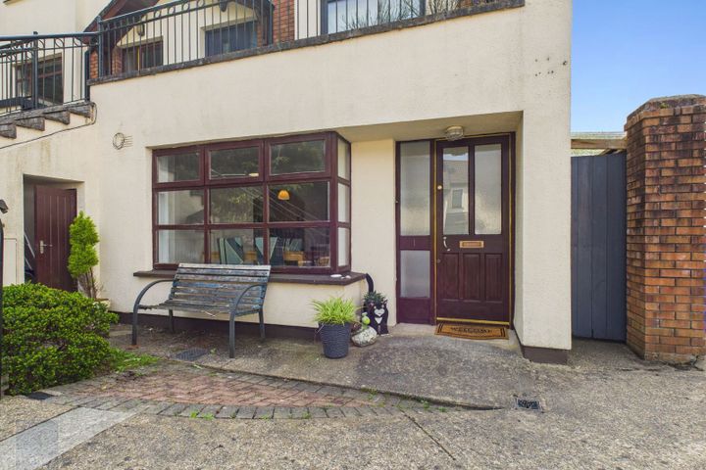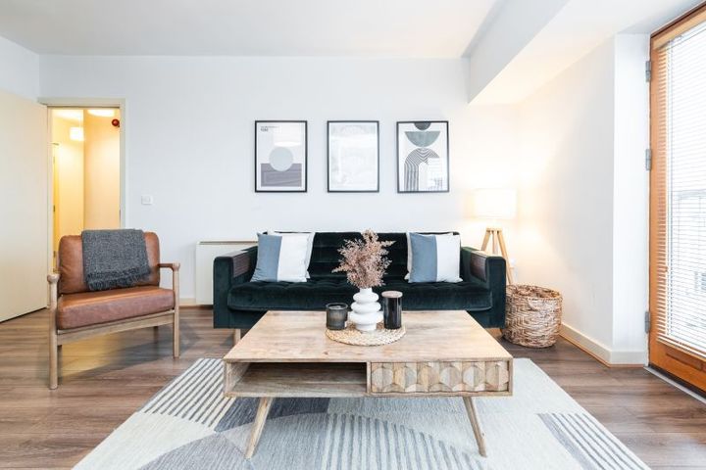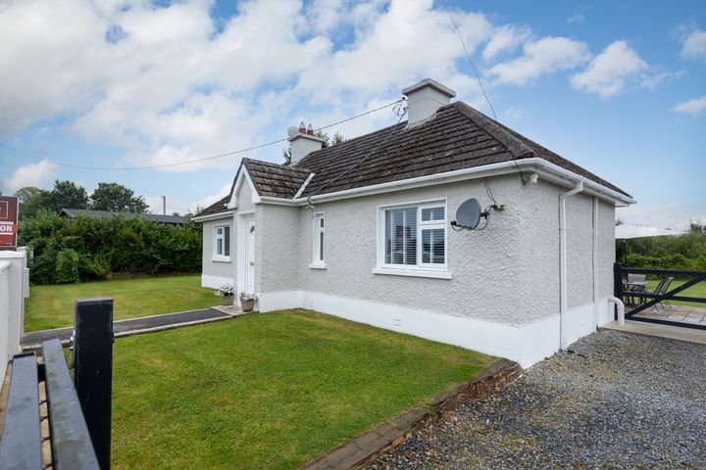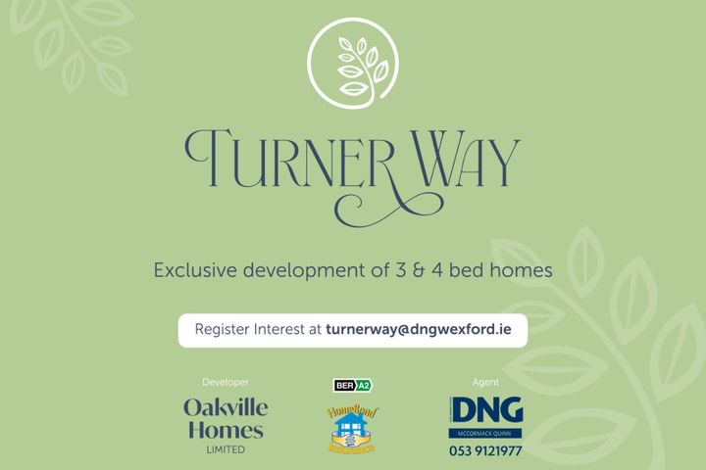96 Properties for Sale in Wexford Town, Wexford
Edel Keane Assoc. RICS BSc (Hons)
Keane Auctioneers
Prime c. 7 Acres Development Site at, Wexford Town, Co. Wexford
7 acSiteAuctionAdvantageEdel Keane Assoc. RICS BSc (Hons)
Keane Auctioneers
1 Goodtide Harbour, Batt Street, Wexford Town, Co. Wexford, Y35F8YP
2 Bed2 BathApartmentAdvantageCatriona Murphy
The Paddocks, Coolcotts, Wexford Town, Co. Wexford
Bernie Farrell
Beechfield, Clonard, Wexford Town, Co. Wexford
Showhouse Open 25th October 12pm - 2pm
€360,000
3 Bed3 BathTerrace€360,000
3 Bed3 BathTerrace€370,000
3 Bed3 BathEnd of Terrace3 more Property Types in this Development
Catriona Murphy
The Dairyfields, Ferrybank, Ferrybank, Co. Wexford
Louise Morton MSCSI MIM
PARK CLOSE (CLÓS NA PÁIRCE), Wexford Town, Co. Wexford
Luxurious homes in a prime location....
€295,500
2 Bed2 BathApartment€385,000
3 Bed2 BathDuplex€395,500
3 Bed3 BathEnd of Terrace2 more Property Types in this Development
Edel Keane Assoc. RICS BSc (Hons)
Radharc na hAbhann, Newtown Road, Wexford Town, Co. Wexford
Price on Application
4 Bed3 BathDetachedPrice on Application
4 Bed3 BathDetachedPrice on Application
4 Bed3 BathDetached1 more Property Type in this Development
Bernie Farrell
Roxborough Manor Phase 4, Wexford Town, Co. Wexford
New Release in this sought-after development
Nick Popplewell
Ard na Slaine, Ard Na Slaine, Newtown Road, Wexford Town, Co. Wexford
Louise Morton MSCSI MIM
Stronveele, Glenville Road, Wexford Town, Co. Wexford
Luxury & Location - *Luxury Showhouse Open* Saturday 15th November 2 - 4 pm Sunday 16th November
Price on Application
5 Bed4 BathDetachedPrice on Application
4 Bed3 BathDetached5 more Property Types in this Development
Aisling McGrath
Seaview Court, Rocksborough, Wexford Town, Co. Wexford
Edel Keane Assoc. RICS BSc (Hons)
Radharc na hAbhann, Newtown Road, Wexford Town, Co. Wexford
16 Premium Luxury Apartments
Edel Keane Assoc. RICS BSc (Hons)
Keane Auctioneers
Ardcavan Lane, Wexford Town, Co. Wexford, Y35E2P2
5 Bed4 Bath261 m²DetachedViewing AdvisedAdvantageRoland Morris BSc (Hons) Property Valuation & Management
Keane Auctioneers
24 Davitt Road South, Wexford Town, Co. Wexford, Y35T2K8
3 Bed1 Bath78 m²TerraceViewing AdvisedAdvantageRyan O'Connor
Keane Auctioneers
25 School Street, Wexford, Wexford Town, Co. Wexford, Y35A3Y9
2 Bed1 Bath91 m²TerraceViewing AdvisedAdvantageEdel Keane Assoc. RICS BSc (Hons)
Keane Auctioneers
Starshollow, Spawell Road, Wexford Town, Co. Wexford, Y35FXK4
5 Bed3 Bath182 m²DetachedViewing AdvisedAdvantageBernie Farrell
Kehoe & Associates
1 Ivy Mews, Cromwellsfort Grove, Mulgannon, Co. Wexford, Y35YD81
2 Bed1 Bath59 m²ApartmentViewing AdvisedAdvantageBernie Farrell
Kehoe & Associates
No. 26 Key West, Custom House Quay, Wexford Town, Co. Wexford, Y35DK44
2 Bed1 Bath69 m²ApartmentViewing AdvisedAdvantageRoland Morris BSc (Hons) Property Valuation & Management
Keane Auctioneers
Ardcavan, Wexford Town, Co. Wexford, Y35FF2R
3 Bed2 Bath73 m²DetachedViewing AdvisedAdvantageTurner Way, Turner Way, Coolcotts Lane, Wexford Town, Co. Wexford
€375,000
3 Bed2 BathSemi-D2 more Property Types in this Development
Explore Sold Properties
Stay informed with recent sales and market trends.





