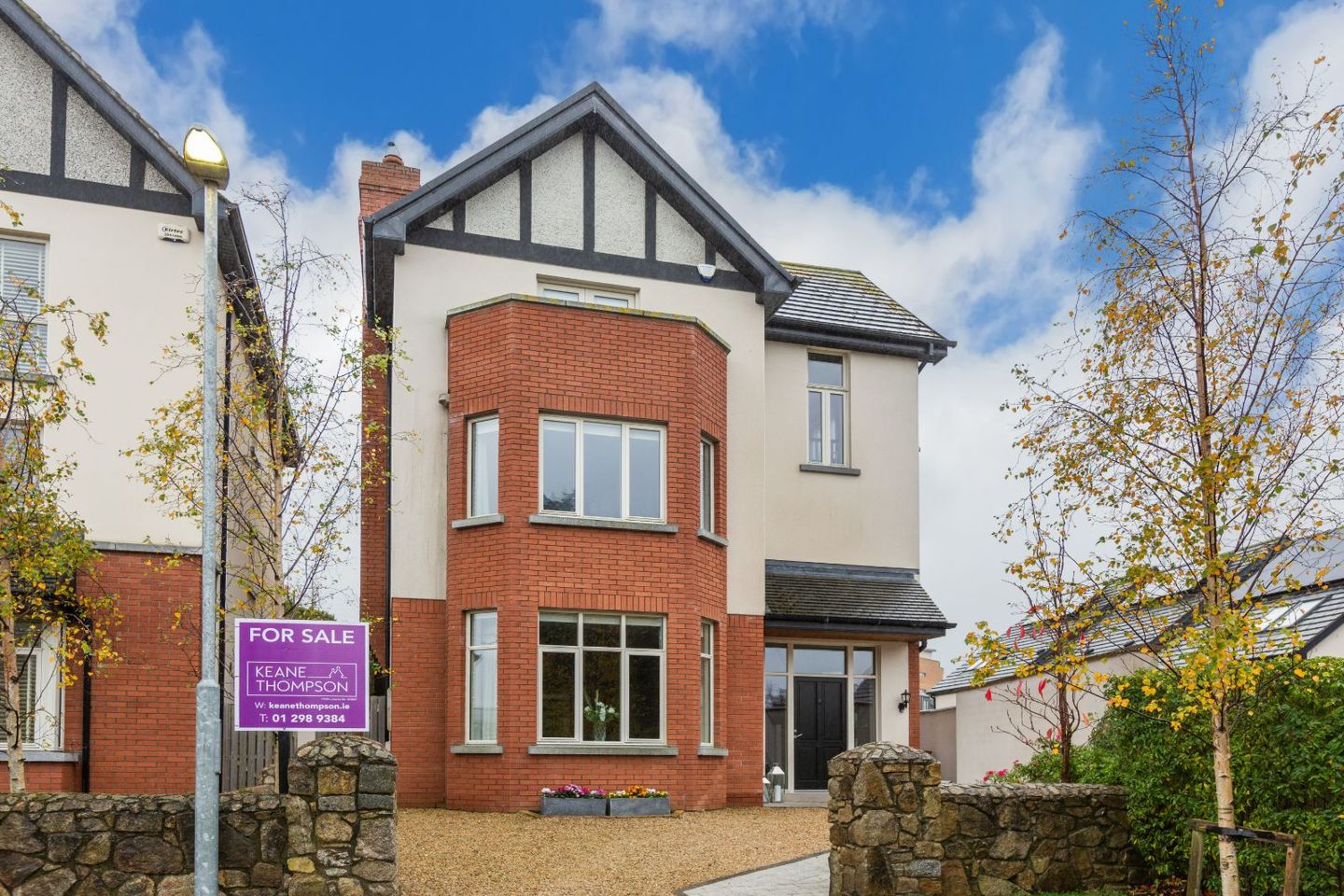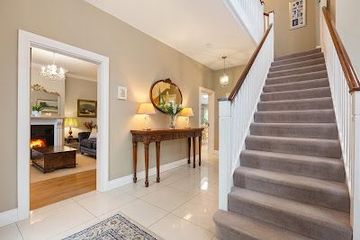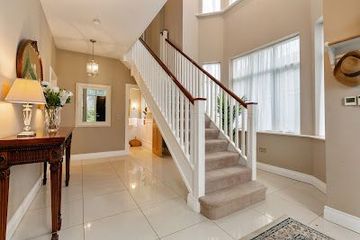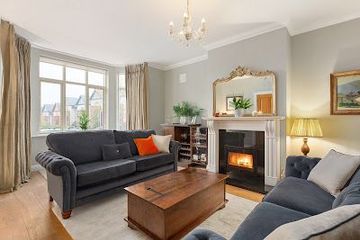



19 Knockcree, Dublin 18, Carrickmines, Dublin 18, D18KY41
€1,150,000
- Price per m²:€4,873
- Estimated Stamp Duty:€13,000
- Selling Type:By Private Treaty
About this property
Highlights
- Private south facing landscaped rear garden
- Air-to-water heating system and PV Solar Panels
- Well positioned with elevated views over Dublin Mountains and surrounding landscape
- Presented to a very high standard throughout
- Porcelain and wood flooring throughout ground floor with underfloor heating
Description
Description Keane Thompson proudly presents No. 19 Knockcree, an exceptional, turnkey residence offering contemporary comfort in one of South Dublin’s most sought-after locations. This beautifully finished four-bedroom home, complete with an additional study, is ideally situated in Carrickmines, a highly desirable and family-friendly neighbourhood renowned for its convenience and quality of life. Meticulously maintained and elegantly styled, No. 19 Knockcree combines modern design, class and elegance, while the underfloor heating creats a warm and inviting home that is both functional and refined. The property enjoys an elevated position, affording stunning views over the Dublin Mountains, and surrounding landscape, while abundant natural light enhances the sense of space and privacy throughout. Residents will also appreciate the home’s proximity to a wealth of outdoor pursuits, from scenic walks, cycling routes, golf, tennis to equestrian facilities, all easily accessible in nearby Kilternan, Foxrock, Enniskerry, and the new link road leading to Stepaside. Upon entering No. 19 Knockcree, a spacious, double-height hallway with polished porcelain tiles and a striking feature staircase immediately sets a tone of refined elegance that flows throughout the home. To the front, a beautifully appointed reception room showcases a Lamartine fireplace with wood-burning stove, wood flooring, high ceilings, and a charming bay window that bathes the space in natural light. Double doors lead to the open-plan kitchen and dining area, also finished with polished porcelain tiles, provides an ideal environment for both family living and entertaining. The kitchen is thoughtfully designed, featuring a stunning centrepiece island, five-ring gas hob, integrated oven and dishwasher, a cleverly integrated storage unit, ample eye- and base-level storage, and a separate utility room for added convenience. This space opens seamlessly onto the south-facing, landscaped rear garden, complete with a sandstone patio, artificial lawn, and an array of specimen trees and shrubs, perfect for tranquil relaxation or al fresco dining during the summer months. A stylish guest bathroom and the feature staircase complete the ground-floor accommodation, combining functionality with timeless elegance. The first floor comprises two spacious double bedrooms, including a luxurious principal bedroom with en-suite bathroom and walk-in wardrobe and is finished with soft carpeting for added comfort, bay window and high ceiling, while the second bedroom features wood flooring creating a refined contrast, high ceiling and a view out over the surrounding landscape. A generous landing and a fully tiled family bathroom with bath, wash basin, and WC complete this level. On the second floor, a well-designed study provides an ideal space for home working or quiet focus. Two further double bedrooms are located on this level, one carpeted and the other with wooden flooring, each offering wonderful, elevated views: to the front, across the Dublin Mountains from the balcony, and to the rear, over open fields and the surrounding landscape. A truly impressive property in a prime location which will appeal to many. Location Nestled in the highly sought-after suburb of Carrickmines, Dublin 18, Knockcree enjoys an exceptional location that perfectly balances convenience, tranquillity, and lifestyle. This exclusive development is ideally positioned within easy reach of a wealth of amenities, transport links, and leisure options, making it one of South Dublin’s most desirable residential addresses. Residents benefit from close proximity to Carrickmines Retail Park, offering a wide range of shops, cafés, restaurants, and services. Nearby Foxrock Village, Cabinteely, and the new link road to Stepaside provide an array of boutique stores, gourmet eateries, and local amenities, fostering a vibrant community atmosphere. For commuters, Knockcree offers excellent connectivity via the M50 and N11, ensuring swift access to Dublin City Centre, Dublin Airport, and surrounding areas. The LUAS Green Line at Carrickmines is just a short walk away, providing seamless transport to Sandyford, Dundrum Town Centre, and St. Stephen’s Green. The area is also renowned for its abundance of recreational and outdoor pursuits, with scenic walks, cycling routes, and equestrian facilities available in Kilternan, Enniskerry, and the Dublin Mountains. Families at Knockcree enjoy an excellent choice of highly regarded schools within easy reach, catering to all educational preferences. Nearby options include Our Lady of the Wayside National School in Kilternan, Kilternan Church of Ireland National School, Stepaside Educate Together National School, Gaelscoil Thaobh na Coille in Belarmine Vale, and St Brigids Girls National School in Cabinteely. With this excellent selection of schools close by, Knockcree offers families outstanding educational choice and convenience in one of South Dublin’s most sought-after locations. There are also a superb selection of prestigious golf and tennis clubs including Foxrock, Carrickmines, and Leopardstown. Knockcree in Carrickmines offers an exceptional lifestyle, combining the peace and privacy of a suburban setting with the convenience and connectivity of city living. Ground Floor Level Front Entry Wide bright double height entrance, porcelain tiled flooring with underfloor heating, feature staircase, alarm. Living room Large front facing reception room, high ceilings, bay window, wood flooring with underfloor heating, feature Lamartine fireplace with a wood burning stove, double doors to; Kitchen / dining Large open plan family area, porcelain tiled flooring with underfloor heating, stunning centrepiece island with 5-ring gas hob and ample storage, Integrated dishwasher, oven and hob, built-in wine rack, Sile stone countertop, patio doors to south facing landscaped rear garden. Utility room Porcelain tiled flooring, eye and base level units, plumbed for washing machine and dryer. Guest Bathroom Porcelain tiled flooring with underfloor heating, complete with wash hand basin and WC. First Floor Bedroom 1 Front facing large double room with en-suite, bay window, walk-in wardrobe, high ceilings and carpet flooring. En-suite Fully tiled shower, wash hand basin and WC. Bedroom 2 Rear facing double room with wood flooring, high ceilings, and stunning views over the landscape behind. Family Bathroom Tiled bathroom with bath, wash hand basin and WC. Second Floor Bedroom 3 Front facing double room with balcony access giving views over the Dublin Mountains and as far as Dublin Bay, high ceilings, and carpet flooring. Bedroom 4 Rear facing double room, wood flooring, high ceiling, and views over the stunning surrounding landscape. Study Rear facing, wood flooring, currently in use as a home office. Family Bathroom Tiled bathroom with large walk-in shower, wash hand basin and WC. Rear Garden South facing aspect, private, complete with a sandstone patio, artificial lawn, and an array of specimen trees and shrubs, perfect for tranquil relaxation or al fresco dining during the summer months. Features / Services Private south facing landscaped rear garden Air-to-water heating system PV Solar Panels Well positioned with elevated views over Dublin Mountains and surrounding landscape Presented to a very high standard throughout Four double bedrooms with study Spacious open plan living/dining area Porcelain and wood flooring throughout ground floor with underfloor heating Carlson Scandinavian pine wood triple glazed windows & hall door Off street parking for two cars with electric charger Well-maintained communal area Steel shed in rear garden Floored attic, suitable for conversion Superb location, minutes-walk from the LUAS, the M50 motorway plus superb schools in the nearby vicinity Corner position of tranquil cul-de-sac Asking Price €1,150,000 BER – B1 Viewing By appointment only. Contact Agent: Elizabeth Cruise 085 8621655 sales@kenaethompson.ie
The local area
The local area
Sold properties in this area
Stay informed with market trends
Local schools and transport

Learn more about what this area has to offer.
School Name | Distance | Pupils | |||
|---|---|---|---|---|---|
| School Name | Stepaside Educate Together National School | Distance | 1.1km | Pupils | 514 |
| School Name | Gaelscoil Shliabh Rua | Distance | 1.1km | Pupils | 348 |
| School Name | Cherrywood Educate Together National School | Distance | 1.7km | Pupils | 166 |
School Name | Distance | Pupils | |||
|---|---|---|---|---|---|
| School Name | Kilternan National School | Distance | 1.7km | Pupils | 208 |
| School Name | Holy Trinity National School | Distance | 1.9km | Pupils | 596 |
| School Name | Our Lady Of The Wayside National School | Distance | 2.0km | Pupils | 298 |
| School Name | St Brigid's Boys National School Foxrock | Distance | 2.2km | Pupils | 409 |
| School Name | St Brigid's Girls School | Distance | 2.2km | Pupils | 509 |
| School Name | Gaelscoil Thaobh Na Coille | Distance | 2.8km | Pupils | 409 |
| School Name | Scoil Cholmcille Junior | Distance | 2.9km | Pupils | 122 |
School Name | Distance | Pupils | |||
|---|---|---|---|---|---|
| School Name | Stepaside Educate Together Secondary School | Distance | 1.5km | Pupils | 659 |
| School Name | Nord Anglia International School Dublin | Distance | 2.4km | Pupils | 630 |
| School Name | Cabinteely Community School | Distance | 2.5km | Pupils | 517 |
School Name | Distance | Pupils | |||
|---|---|---|---|---|---|
| School Name | Loreto College Foxrock | Distance | 2.6km | Pupils | 637 |
| School Name | St Laurence College | Distance | 2.6km | Pupils | 281 |
| School Name | Clonkeen College | Distance | 2.6km | Pupils | 630 |
| School Name | Rosemont School | Distance | 3.5km | Pupils | 291 |
| School Name | Holy Child Community School | Distance | 4.0km | Pupils | 275 |
| School Name | St Raphaela's Secondary School | Distance | 4.2km | Pupils | 631 |
| School Name | Holy Child Killiney | Distance | 4.2km | Pupils | 395 |
Type | Distance | Stop | Route | Destination | Provider | ||||||
|---|---|---|---|---|---|---|---|---|---|---|---|
| Type | Bus | Distance | 360m | Stop | The View | Route | L26 | Destination | Blackrock | Provider | Go-ahead Ireland |
| Type | Bus | Distance | 360m | Stop | The View | Route | L26 | Destination | Kilternan | Provider | Go-ahead Ireland |
| Type | Bus | Distance | 380m | Stop | The Park | Route | L26 | Destination | Blackrock | Provider | Go-ahead Ireland |
Type | Distance | Stop | Route | Destination | Provider | ||||||
|---|---|---|---|---|---|---|---|---|---|---|---|
| Type | Bus | Distance | 380m | Stop | The Park | Route | L26 | Destination | Kilternan | Provider | Go-ahead Ireland |
| Type | Bus | Distance | 620m | Stop | Carrickmines Luas | Route | L26 | Destination | Kilternan | Provider | Go-ahead Ireland |
| Type | Bus | Distance | 620m | Stop | Carrickmines Luas | Route | L27 | Destination | Leopardstown Valley | Provider | Go-ahead Ireland |
| Type | Bus | Distance | 620m | Stop | Carrickmines Luas | Route | 46n | Destination | Dundrum | Provider | Nitelink, Dublin Bus |
| Type | Tram | Distance | 630m | Stop | Carrickmines | Route | Green | Destination | Parnell | Provider | Luas |
| Type | Tram | Distance | 630m | Stop | Carrickmines | Route | Green | Destination | Sandyford | Provider | Luas |
| Type | Tram | Distance | 630m | Stop | Carrickmines | Route | Green | Destination | Broombridge | Provider | Luas |
Your Mortgage and Insurance Tools
Check off the steps to purchase your new home
Use our Buying Checklist to guide you through the whole home-buying journey.
Budget calculator
Calculate how much you can borrow and what you'll need to save
A closer look
BER Details
Statistics
- 03/11/2025Entered
- 4,029Property Views
- 6,567
Potential views if upgraded to a Daft Advantage Ad
Learn How
Similar properties
€1,095,000
Orana, 28 Hainault Road, Foxrock, Dublin 18, D18H1X84 Bed · 3 Bath · Detached€1,250,000
Homeleigh, 15 Kilteragh Road, Foxrock, Dublin 18, D18X4K84 Bed · 3 Bath · Detached€1,295,000
63 Holmwood, Brennanstown Road, Dublin 18, D18X8H34 Bed · 4 Bath · Detached€1,295,000
Rockton, Old Bray Road, Foxrock, Dublin 18, D18W2N95 Bed · 3 Bath · Detached
€1,295,000
Tulfarris, Old Bray Road, Foxrock, Dublin 18, D18W1C55 Bed · 3 Bath · Detached€1,395,000
1 Stanford Park, Westminster Road, Foxrock, Dublin 18, D18V9F24 Bed · 4 Bath · Detached€1,400,000
"Woodville", 10 The Coppins, Brighton Road, Foxrock, Dublin 18, D18T3C15 Bed · 3 Bath · Detached€1,495,000
Kilaguni Lodge, Ballyedmonduff Road, Stepaside, Dublin 18, D18P9V25 Bed · 4 Bath · Detached€1,500,000
3 Cairn Hill, Westminster Road, Foxrock, Dublin, D18K3E85 Bed · 2 Bath · Detached€1,595,000
3 Cairnbrook, Dublin 18, Carrickmines, Dublin 18, D18YV025 Bed · 5 Bath · Detached
Daft ID: 16337465


Home Insurance
Quick quote estimator