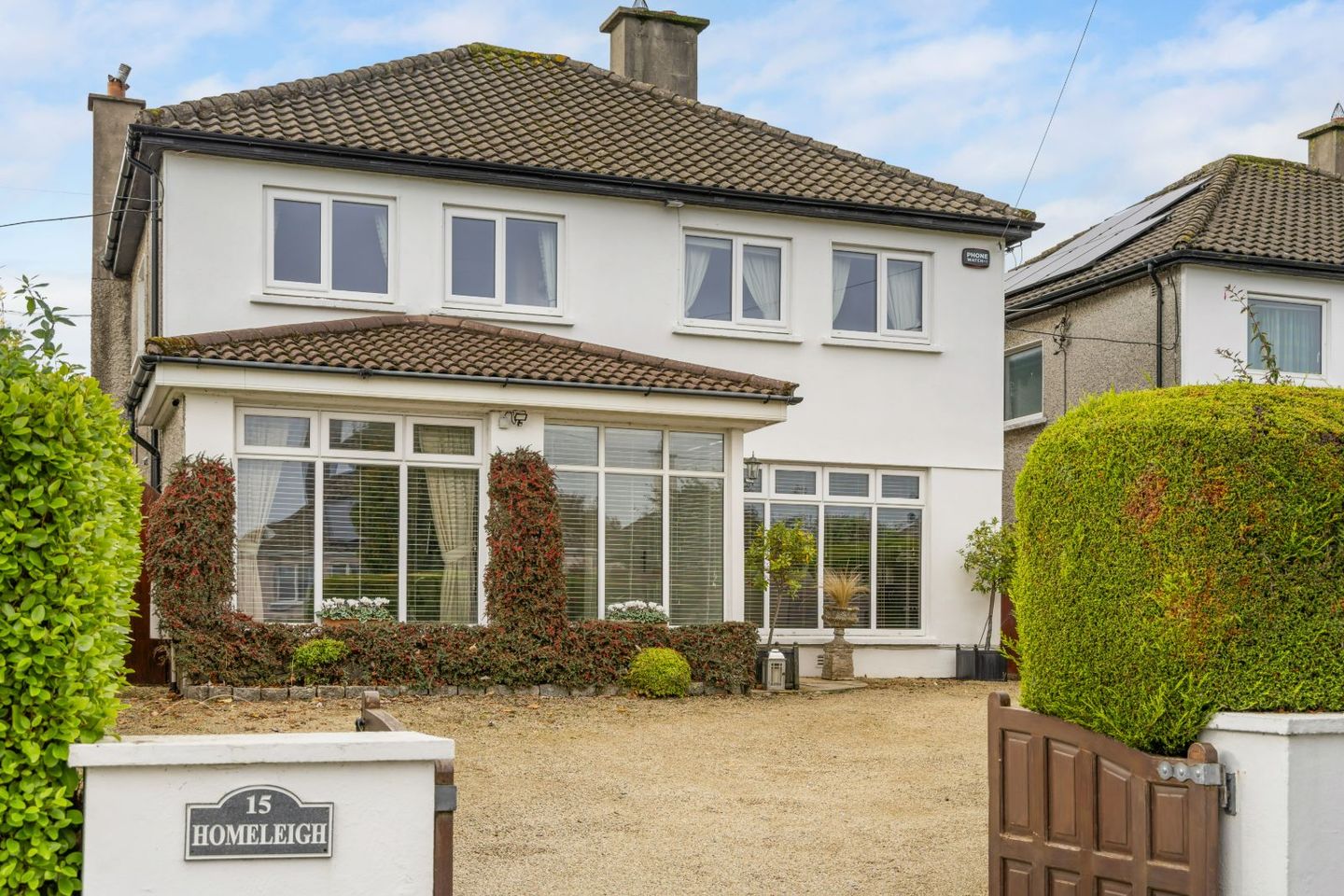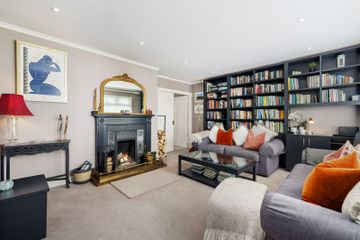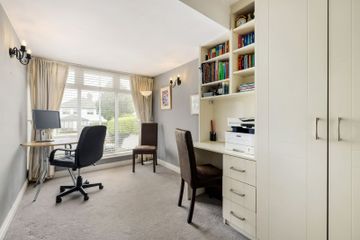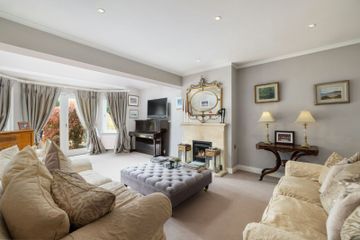




Homeleigh, 15 Kilteragh Road, Foxrock, Dublin 18, D18X4K8
€1,250,000
- Price per m²:€6,477
- Estimated Stamp Duty:€15,000
- Selling Type:By Private Treaty
- BER No:118651116
- Energy Performance:221.86 kWh/m2/yr
About this property
Highlights
- Exceptional four-bedroom detached family home presented in immaculate condition
- Converted attic providing a bright and versatile multi-purpose room
- Light-filled interiors extending to approximately 193 sq.m. / 2,077 sq.ft.
- Generously proportioned rooms throughout
- Four spacious double bedrooms with fitted wardrobes
Description
Hunters Estate Agent are delighted to present ‘Homeleigh’, an exceptional four-bedroom detached residence ideally situated in the highly sought-after and exclusive Kilteragh Road, just minutes from Foxrock village. This most attractive family home has been thoughtfully extended and upgraded, offering approximately 193 sq.m / 2,077 sq.ft of beautifully proportioned living space. Bright, spacious, and versatile, the property provides a superb balance of generous reception areas, well-appointed bedrooms, a practical attic room, and a stunning, totally secluded south-west facing rear garden. Upon entering, you are greeted by a bright and welcoming entrance hallway. To the front, a large family room features an open fireplace and bespoke wall-to-wall library units with a built-in workstation. Double doors open through to an impressive extended living room, complete with a feature stone fireplace, vaulted ceiling with skylights, and direct access to the sunny garden patio. A versatile study/playroom to the front, fitted with bespoke cabinetry, also offers the flexibility to serve as an ideal guest bedroom. The open-plan kitchen and dining room—extended to the rear—forms the heart of the home. Bathed in natural light through extensive glazing and double doors leading to the sun-drenched sandstone patio, it features a classic black Aga, a central island, and excellent storage. A large utility room and guest WC complete the ground floor accommodation. Upstairs, there are four spacious double bedrooms, including a superb master suite with extensive wardrobes and a recently upgraded ensuite. A stylish family bathroom serves the remaining bedrooms. A generous attic room with Velux windows provides an excellent additional space, currently used as a home office. The same high standards extend to the exterior. The property is approached via a gravel driveway offering ample off-street parking. A gated side passage leads to the beautifully landscaped south-west facing rear garden, a completely private oasis featuring mature planting and an expansive sandstone patio—perfect for al fresco dining and entertaining. Kilteragh Road enjoys an enviable location within a short stroll of the boutique shops, cafés, and eateries of Foxrock village. Nearby leisure and sporting amenities include Foxrock Golf Club, Leopardstown Racecourse, Carrickmines Lawn Tennis Club, and Westwood Fitness Centre. Dunnes Stores at Cornelscourt, Carrickmines Retail Park, and Dundrum Town Centre provide extensive shopping options, while scenic walks can be enjoyed at nearby Cabinteely Park. Families will appreciate the excellent choice of renowned primary and secondary schools in the area. Excellent transport links—including the N11 (QBC), M50, and LUAS at Carrickmines—ensure easy access to Dublin City Centre and beyond. Viewing is highly recommended. ACCOMMODATION HALLWAY 8m x 1.47m (26'2" x 4'9") Bright hallway with full length windows. Decorative radiator cover and oak style floor. Alarm panel. Recessed shelf. FAMILY ROOM 4.82m X 4.28m (15'9" x 14'0") Feature black wooden fireplace with black slate inset and hearth incorporating an open fire. Floor to ceiling fitted library units with built-in workstation. Decorative ceiling coving and recessed lights. Carpet flooring. Double doors to: - LIVING ROOM 6.94m x 4.34m (22'9" x 14'2") (max) Extended room with pitched roof and skylights. Featuring a stone fireplace with coal affect gas fire. Carpet flooring and recessed lights. Double doors out to the garden. OPEN PLAN KITCHEN / DINING ROOM KITCHEN 5m x 3.71m (16'4" x 12'2") Superb range of painted shaker style units incorporating black granite worktop areas with undermount sink and tiled splashback. Feature island with high stool seating and additional built-in storage. Quality appliances to include a black gas fired Aga cooker and a Whirlpool fridge, integrated Bosch dishwasher. Tiled flooring. Opening into: - DINING AREA 4.63m x 4.43m (15'2" x 14'6") Extended area with pitched roof and skylights. Oak style flooring and recessed lighting. Double doors and flooring to ceiling windows overlooking the rear garden. UTILITY ROOM 6.2m x 1.35m (20'4" x 4'5") Extensive utility area with pitched roof, skylights and wall and floor units incorporating worktop area with a stainless-steel sink and drainer. Appliances including PowerPoint oven, Zanussi chest freezer, Bosch washing machine and Bosch drier. Tiled floor. Door to cloaks cupboard/ storage area and door to the garden. STUDY/PLAYROOM 4.63m x 2.33m (15'2" x 7'7") Fitted wall units/wardrobes with mirror door detail, incorporating hanging and shelving and a workstation area. Recessed and wall lighting and carpet flooring. Full length window overlooking the front garden. GUEST WC 1.26m x 1.28m (4'1" x 4'2") Wash hand basin and WC. Oak style flooring and door to understairs storage area. STAIRCASE TO FIRST FLOOR LANDING 4.56m x 1.79m (14'11" x 5'10") Door to hot-press and laundry storage. Carpet flooring. BEDROOM 1 4.89m x 4.43m (16'0" x 14'6") (max) Extensive wardrobes including double wardrobes and bed surround units as well as mirror door slide robe style units and vanity area with recessed lights. TV point and carpet flooring. ENSUITE 1.97m x 1.34m (6'5" x 4'4") White suite including a fully tiled shower enclosure with rain head and hand-held shower fitting, pedestal wash hand basin with illuminated wall mirror and pedestal WC. Heated towel rail, recessed lighting and generous recessed shelving area. Fully tiled walls and floor. BEDROOM 2 3.86m x 2.41m (12'7" x 7'10") Quality fitted wardrobes with bed surround unit. Carpet flooring. BEDROOM 3 3.59m x 2.77m (11'9" x 9'1") Fitted wardrobe with open shelving. Carpet flooring. BEDROOM 4 3.98m x 3.56m (13'0" x 11'8") Double fitted wardrobes with glass detail. Carpet flooring. BATHROOM 2.1m x 1.67m (6'10" x 5'5") White suite incorporating a bath with a Mira electric shower attachment, screen and recessed shelf, wash hand basin in vanity unit with pull out drawers, tiled counter area, mirror door medicine cabinet and wall mounted WC. Tiled walls and floor. STAIRCASE TO ATTIC ATTIC 4.99m x 3.63m (16'4" x 11'10") Carpet and recessed lighting with two Velux windows. Two doors to attic eaves with generous storage. OUTSIDE The property is approached via a gravel driveway offering generous off-street parking with high hedging and herbaceous borders. A gated side passage leads to the landscaped south-west facing rear garden with quality sandstone paved patio, neat lawn and an array of specimen trees and shrubs including a pyracantha hedge and a Japanese Maple tree. Wooden garden shed for additional storage.
The local area
The local area
Sold properties in this area
Stay informed with market trends
Local schools and transport

Learn more about what this area has to offer.
School Name | Distance | Pupils | |||
|---|---|---|---|---|---|
| School Name | St Brigid's Boys National School Foxrock | Distance | 590m | Pupils | 409 |
| School Name | St Brigid's Girls School | Distance | 610m | Pupils | 509 |
| School Name | Gaelscoil Shliabh Rua | Distance | 1.3km | Pupils | 348 |
School Name | Distance | Pupils | |||
|---|---|---|---|---|---|
| School Name | Stepaside Educate Together National School | Distance | 1.3km | Pupils | 514 |
| School Name | Holy Trinity National School | Distance | 1.6km | Pupils | 596 |
| School Name | Hollypark Girls National School | Distance | 1.7km | Pupils | 487 |
| School Name | Kill O' The Grange National School | Distance | 1.7km | Pupils | 208 |
| School Name | Hollypark Boys National School | Distance | 1.8km | Pupils | 512 |
| School Name | National Rehabilitation Hospital | Distance | 1.9km | Pupils | 10 |
| School Name | Gaelscoil Laighean | Distance | 1.9km | Pupils | 105 |
School Name | Distance | Pupils | |||
|---|---|---|---|---|---|
| School Name | Loreto College Foxrock | Distance | 990m | Pupils | 637 |
| School Name | Clonkeen College | Distance | 1.2km | Pupils | 630 |
| School Name | Nord Anglia International School Dublin | Distance | 1.7km | Pupils | 630 |
School Name | Distance | Pupils | |||
|---|---|---|---|---|---|
| School Name | Cabinteely Community School | Distance | 1.8km | Pupils | 517 |
| School Name | Rockford Manor Secondary School | Distance | 2.6km | Pupils | 285 |
| School Name | Stepaside Educate Together Secondary School | Distance | 2.7km | Pupils | 659 |
| School Name | St Laurence College | Distance | 2.7km | Pupils | 281 |
| School Name | Holy Child Community School | Distance | 2.8km | Pupils | 275 |
| School Name | Newpark Comprehensive School | Distance | 2.9km | Pupils | 849 |
| School Name | St Raphaela's Secondary School | Distance | 3.0km | Pupils | 631 |
Type | Distance | Stop | Route | Destination | Provider | ||||||
|---|---|---|---|---|---|---|---|---|---|---|---|
| Type | Bus | Distance | 320m | Stop | Sycamore Drive | Route | L27 | Destination | Leopardstown Valley | Provider | Go-ahead Ireland |
| Type | Bus | Distance | 320m | Stop | Sycamore Drive | Route | 46n | Destination | Dundrum | Provider | Nitelink, Dublin Bus |
| Type | Bus | Distance | 320m | Stop | Sycamore Drive | Route | L26 | Destination | Kilternan | Provider | Go-ahead Ireland |
Type | Distance | Stop | Route | Destination | Provider | ||||||
|---|---|---|---|---|---|---|---|---|---|---|---|
| Type | Bus | Distance | 320m | Stop | Hainault Road | Route | L27 | Destination | Dun Laoghaire | Provider | Go-ahead Ireland |
| Type | Bus | Distance | 320m | Stop | Hainault Road | Route | L26 | Destination | Blackrock | Provider | Go-ahead Ireland |
| Type | Bus | Distance | 330m | Stop | Sycamore Drive | Route | L26 | Destination | Blackrock | Provider | Go-ahead Ireland |
| Type | Bus | Distance | 330m | Stop | Sycamore Drive | Route | L27 | Destination | Dun Laoghaire | Provider | Go-ahead Ireland |
| Type | Bus | Distance | 340m | Stop | Hainault Road | Route | L26 | Destination | Kilternan | Provider | Go-ahead Ireland |
| Type | Bus | Distance | 340m | Stop | Hainault Road | Route | 46n | Destination | Dundrum | Provider | Nitelink, Dublin Bus |
| Type | Bus | Distance | 340m | Stop | Hainault Road | Route | L27 | Destination | Leopardstown Valley | Provider | Go-ahead Ireland |
Your Mortgage and Insurance Tools
Check off the steps to purchase your new home
Use our Buying Checklist to guide you through the whole home-buying journey.
Budget calculator
Calculate how much you can borrow and what you'll need to save
BER Details
BER No: 118651116
Energy Performance Indicator: 221.86 kWh/m2/yr
Statistics
- 7,295Property Views
Similar properties
€1,150,000
19 Knockcree, Dublin 18, Carrickmines, Dublin 18, D18KY414 Bed · 4 Bath · Detached€1,195,000
Jura, St Fintan's Villas, Jura, 47 St Fintan's Villas, Blackrock, Co. Dublin, A94F8EW4 Bed · 3 Bath · Semi-D€1,195,000
48/48a Laurleen, Stillorgan, Co. Dublin, A94P5217 Bed · 5 Bath · Detached€1,225,000
9 Kensington Manor, Dun Laoghaire, Co Dublin, A96X4994 Bed · 4 Bath · Detached
€1,250,000
115 Springhill Avenue, Blackrock, Co. Dublin, A94HE044 Bed · 4 Bath · Semi-D€1,295,000
Rockton, Old Bray Road, Foxrock, Dublin 18, D18W2N95 Bed · 3 Bath · Detached€1,295,000
Tulfarris, Old Bray Road, Foxrock, Dublin 18, D18W1C55 Bed · 3 Bath · Detached€1,295,000
63 Holmwood, Brennanstown Road, Dublin 18, D18X8H34 Bed · 4 Bath · Detached€1,295,000
Aurora, 6 Stillorgan Park, Blackrock, Co. Dublin, A94VF684 Bed · 2 Bath · Semi-D€1,365,000
1 Knocksinna Court, Granville Road, Blackrock, Co. Dublin, A94HF594 Bed · 3 Bath · Bungalow
Daft ID: 16329914
