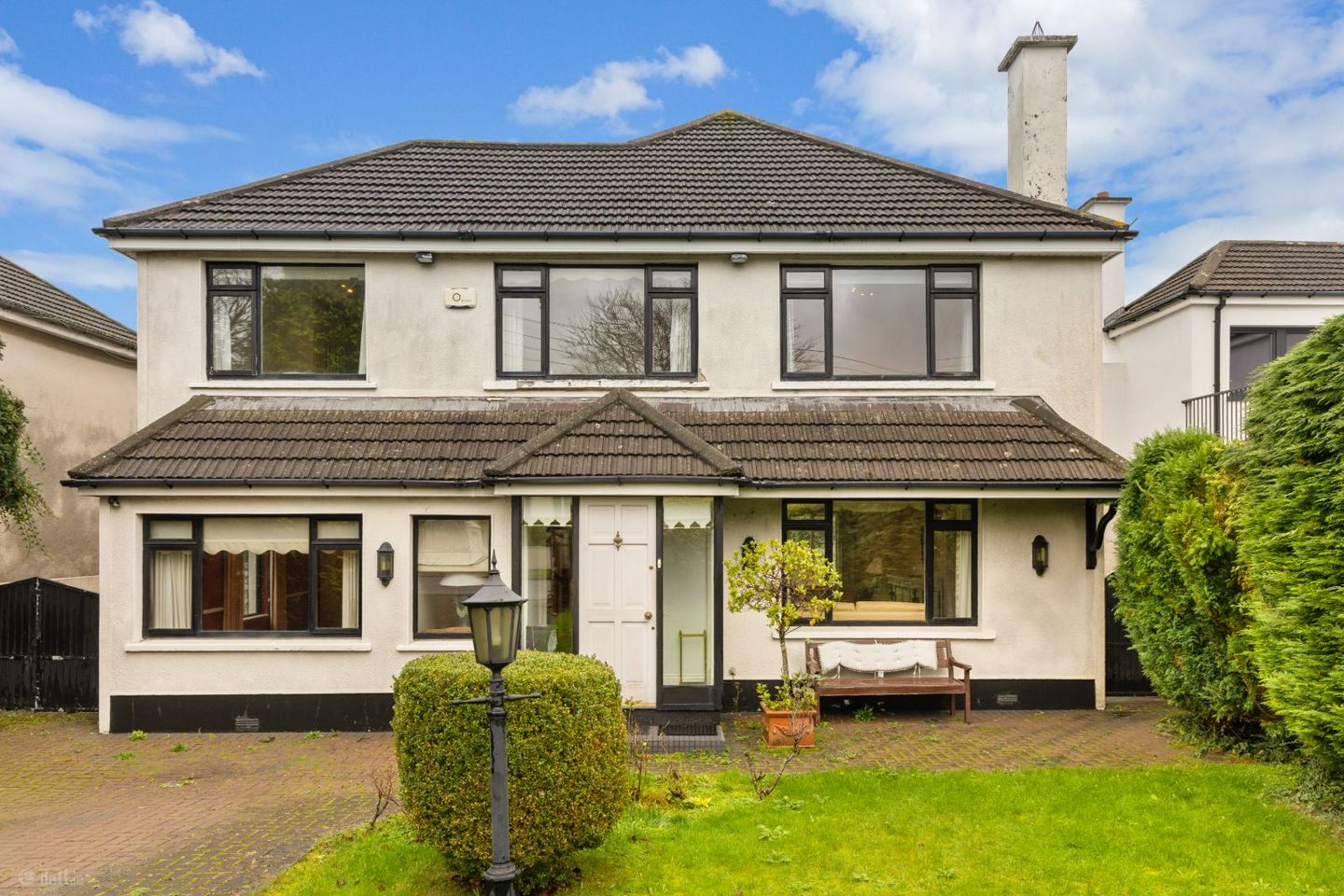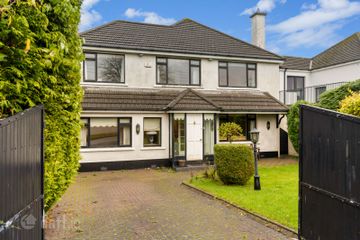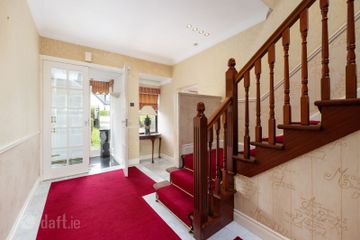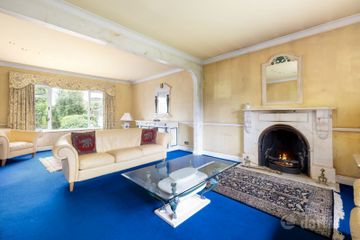



Orana, 28 Hainault Road, Foxrock, Dublin 18, D18H1X8
€1,095,000
- Price per m²:€5,703
- Estimated Stamp Duty:€11,900
- Selling Type:By Private Treaty
- BER No:118942424
About this property
Description
“Orana” is a spacious four-bedroom detached residence, offering a rare opportunity to secure a superb family home in one of Foxrock’s most prestigious and leafy addresses. Positioned on an impressive site, the property enjoys wonderful privacy and enviable frontage, contributing to its striking kerb appeal. Inside, the generously sized rooms and naturally bright interiors provide a warm and welcoming atmosphere, perfectly suited to modern family living. The balance of both formal and relaxed spaces ensures excellent flexibility for entertaining, working from home, or simply enjoying everyday life. While the property would now benefit from some thoughtful modernisation, it represents an exceptional blank canvas for those keen to put their own stamp on a home. There is ample scope to extend both at the rear and to the side (subject to planning permission), allowing future owners to fully maximise the site’s potential. The expansive gardens are a true highlight—ideal for outdoor dining, children’s play, and gardening enthusiasts alike. Homes of this calibre, offering such potential in a prime Foxrock setting, seldom come to the market. “Orana” is ready to be transformed into a truly outstanding home for the next generation. The property is superbly located just a short stroll from Foxrock Village, home to excellent restaurants, boutique retailers, and specialist shops. Cornelscourt and Stillorgan Shopping Centres, along with Blackrock and Cabinteely Villages, are easily reached, and Dundrum Town Centre is only a short drive away. Transport connections are excellent, with the LUAS at Carrickmines and Sandyford, and the N11 (QBC) providing quick access to Dublin’s Central Business District and St. Stephen’s Green. Junction 13 of the M50 is also nearby, offering convenient travel to Dublin Airport and the wider national road network . Recreational amenities abound, including Carrickmines Lawn Tennis Club, Leopardstown Golf Centre, Leopardstown Racecourse, Foxrock Golf Club, and Westwood Gym. Dún Laoghaire Harbour offers sailing and water activities, while Cabinteely Park provides beautiful woodland walks. Local rugby, football, GAA, and hockey clubs further enhance the range of sporting facilities. Some of South Dublin’s top schools are close by, including Hollypark and St. Brigid’s National Schools, Kill of the Grange National School, Loreto College Foxrock, Blackrock College, and Mount Anville. Both UCD and Trinity College are also easily accessible. Well laid out accommodation briefly comprises entrance porch, entrance hallway with guest wc & whb. Special Features Spacious detached home in prime location Generous gardens with extension potential to side and rear (subject to PP) Wired for electric gates Walking distance to Foxrock Village Alarm Close proximity to LUAS and M50 En-suite off main bedroom Ample utility room Accommodation Entrance porch. Attractive entrance porch with marble floor and glass panel doors leading through to the main reception area, offering a bright and welcoming first impression. Reception hallway. Spacious and elegant reception hallway featuring ceiling cornice, marble border detailing, understairs storage room, and a large guest wc with whb and bidet. A gracious entrance to the accommodation that sets the tone for the style throughout. Living room (c. 7.8m x 4.6m). Stunning main reception room with a magnificent marble fireplace complemented by a cast-iron fire hood, ceiling cornice, and dado rail. A superb space for both relaxation and entertaining. Family room (c. 5.5m x 2.7m). Comfortable everyday living space with ceiling cornice and recessed lighting, ideal as a TV room or children’s playroom. Kitchen / Dining room (c. 6.3m x 5.4m). Excellent open-plan kitchen and dining area fitted with an extensive range of built-in cupboards, presses, and drawers. Features include a centre island with four-ring hob, integrated oven, dishwasher, and fridge freezer. Fully tiled floor, ceiling cornice, and French doors opening directly out to the rear garden, making it ideal for family dining and gatherings. Utility room. Convenient and practical utility space, plumbed for washing machine, with built-in storage cupboards and door providing direct access to the side of the property. Upstairs Landing. Bright and spacious landing enhanced by a Velux window allowing for excellent natural light, with ladder access to the attic, which is part-floored, providing valuable additional storage. Bedroom One (c. 5.8m x 4.0m max). Fine double bedroom with built-in wardrobes and an adjoining dressing area with mirrored sliderobe wardrobes. Door to ensuite. Ensuite. Modern ensuite fitted with wc, whb, and fully tiled step-in shower unit, with fully tiled floor for easy maintenance. Bedroom Two (c. 3.7m x 3.2m). Good-sized double bedroom with a comprehensive range of built-in wardrobes, overhead storage, and recessed lighting. Bedroom Three (c. 4.8m x 2.7m). Well-proportioned bedroom with built-in wardrobes providing helpful storage. Bedroom Four (c. 3.1m x 2.6m). Another spacious bedroom featuring built-in wardrobes. Bathroom. Family bathroom with wc, whb, and tiled bath, complemented by fully tiled walls and floor. Outside Front: The property is approached via a generous front garden, laid mainly to lawn with a variety of mature trees and well-established borders that enhance kerb appeal. A spacious driveway provides excellent off-street parking for multiple vehicles, and the additional side area offers further potential for storage or possible future extension, subject to the necessary planning consents. Rear: To the rear, a superbly proportioned and wonderfully private garden awaits, thoughtfully landscaped and planted with an array of mature trees, shrubs, and seasonal flower beds that ensure colour and interest throughout the year. A sizeable patio area provides an ideal setting for outdoor dining and entertaining while enjoying the tranquillity of this delightful garden space.
The local area
The local area
Sold properties in this area
Stay informed with market trends
Local schools and transport

Learn more about what this area has to offer.
School Name | Distance | Pupils | |||
|---|---|---|---|---|---|
| School Name | St Brigid's Boys National School Foxrock | Distance | 720m | Pupils | 409 |
| School Name | St Brigid's Girls School | Distance | 740m | Pupils | 509 |
| School Name | Gaelscoil Shliabh Rua | Distance | 1.1km | Pupils | 348 |
School Name | Distance | Pupils | |||
|---|---|---|---|---|---|
| School Name | Stepaside Educate Together National School | Distance | 1.1km | Pupils | 514 |
| School Name | Holy Trinity National School | Distance | 1.4km | Pupils | 596 |
| School Name | Hollypark Girls National School | Distance | 1.8km | Pupils | 487 |
| School Name | Hollypark Boys National School | Distance | 1.8km | Pupils | 512 |
| School Name | Kill O' The Grange National School | Distance | 1.9km | Pupils | 208 |
| School Name | National Rehabilitation Hospital | Distance | 2.0km | Pupils | 10 |
| School Name | Gaelscoil Laighean | Distance | 2.0km | Pupils | 105 |
School Name | Distance | Pupils | |||
|---|---|---|---|---|---|
| School Name | Loreto College Foxrock | Distance | 1.0km | Pupils | 637 |
| School Name | Clonkeen College | Distance | 1.4km | Pupils | 630 |
| School Name | Nord Anglia International School Dublin | Distance | 1.5km | Pupils | 630 |
School Name | Distance | Pupils | |||
|---|---|---|---|---|---|
| School Name | Cabinteely Community School | Distance | 2.0km | Pupils | 517 |
| School Name | Stepaside Educate Together Secondary School | Distance | 2.6km | Pupils | 659 |
| School Name | Rockford Manor Secondary School | Distance | 2.7km | Pupils | 285 |
| School Name | St Laurence College | Distance | 2.9km | Pupils | 281 |
| School Name | Newpark Comprehensive School | Distance | 2.9km | Pupils | 849 |
| School Name | St Raphaela's Secondary School | Distance | 2.9km | Pupils | 631 |
| School Name | Holy Child Community School | Distance | 3.0km | Pupils | 275 |
Type | Distance | Stop | Route | Destination | Provider | ||||||
|---|---|---|---|---|---|---|---|---|---|---|---|
| Type | Bus | Distance | 500m | Stop | Sycamore Drive | Route | L27 | Destination | Leopardstown Valley | Provider | Go-ahead Ireland |
| Type | Bus | Distance | 520m | Stop | Sycamore Drive | Route | L26 | Destination | Blackrock | Provider | Go-ahead Ireland |
| Type | Bus | Distance | 810m | Stop | Brennanstown Road | Route | L26 | Destination | Blackrock | Provider | Go-ahead Ireland |
Type | Distance | Stop | Route | Destination | Provider | ||||||
|---|---|---|---|---|---|---|---|---|---|---|---|
| Type | Bus | Distance | 820m | Stop | Glenamuck Rd North | Route | L26 | Destination | Kilternan | Provider | Go-ahead Ireland |
| Type | Bus | Distance | 900m | Stop | Cornelscourt Sc | Route | L27 | Destination | Leopardstown Valley | Provider | Go-ahead Ireland |
| Type | Bus | Distance | 960m | Stop | Old Bray Road | Route | E1 | Destination | Provider | Dublin Bus | |
| Type | Bus | Distance | 960m | Stop | Old Bray Road | Route | E1 | Destination | Northwood | Provider | Dublin Bus |
| Type | Bus | Distance | 990m | Stop | Old Bray Road | Route | 46n | Destination | Dundrum | Provider | Nitelink, Dublin Bus |
| Type | Bus | Distance | 1.0km | Stop | Cornelscourt Sc | Route | L26 | Destination | Blackrock | Provider | Go-ahead Ireland |
| Type | Bus | Distance | 1.0km | Stop | Westminister Grove | Route | E1 | Destination | Northwood | Provider | Dublin Bus |
Your Mortgage and Insurance Tools
Check off the steps to purchase your new home
Use our Buying Checklist to guide you through the whole home-buying journey.
Budget calculator
Calculate how much you can borrow and what you'll need to save
A closer look
BER Details
BER No: 118942424
Ad performance
- Date listed12/11/2025
- Views8,764
- Potential views if upgraded to an Advantage Ad14,285
Similar properties
€995,000
Lincolnswood, 39 Kerrymount Rise, Foxrock, Dublin, D18H2N44 Bed · 2 Bath · Detached€995,000
Lasata, 60 Foxrock Park, Foxrock, Dublin 18, D18ED914 Bed · 2 Bath · Detached€995,000
44 Glencairn Rise, The Gallops, Leopardstown, Dublin 18, D18K2E05 Bed · 4 Bath · Semi-D€995,000
5 Beech Park Road, Foxrock, Co. Dublin, D18N5P94 Bed · 2 Bath · Detached
€1,050,000
79 Brighton Wood, Brighton Road, Foxrock, Dublin 18, D18EYH54 Bed · 4 Bath · Semi-D€1,095,000
14 Beech Park Drive, Foxrock, Dublin 18, D18YC864 Bed · 2 Bath · Detached€1,175,000
Rathdown, 22 The Coppins, Foxrock, Dublin 18, D1822C04 Bed · 3 Bath · Bungalow€1,195,000
Jura, 47 St Fintan's Villas, Blackrock, Co. Dublin4 Bed · 3 Bath · Semi-D€1,200,000
33 Mount Albany, Newtownpark Avenue, Blackrock, Co. Dublin, A94CH505 Bed · 3 Bath · Detached€1,225,000
9 Kensington Manor, Dun Laoghaire, Co Dublin, A96X4994 Bed · 4 Bath · Detached€1,250,000
Fortlands, 2 Ardlui Park, Blackrock, Co. Dublin, A94HN524 Bed · 2 Bath · Detached
Daft ID: 16345126

