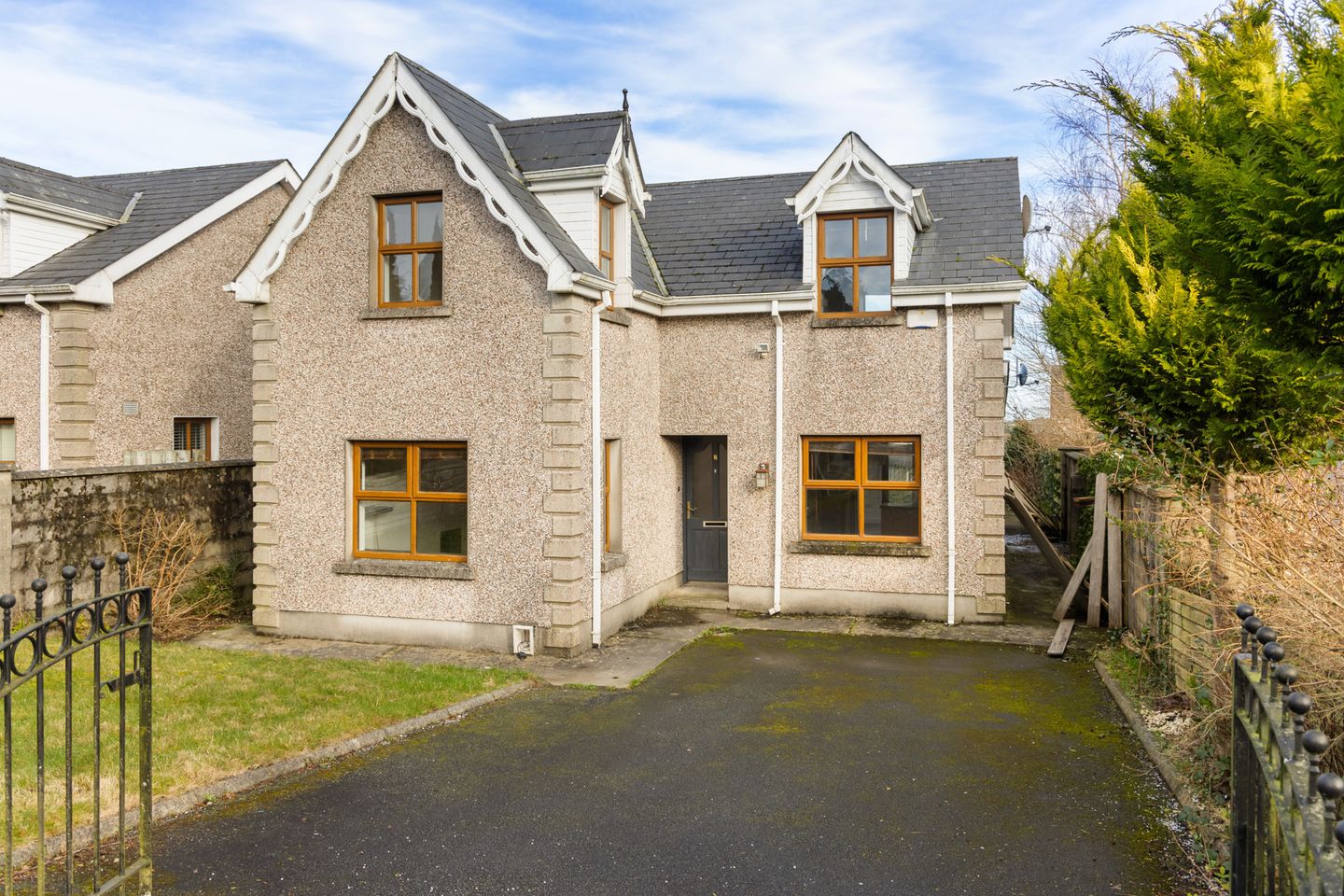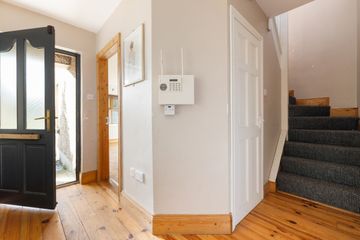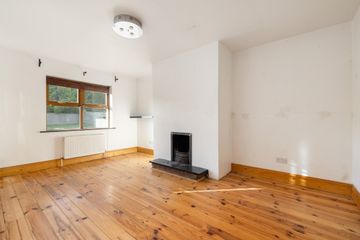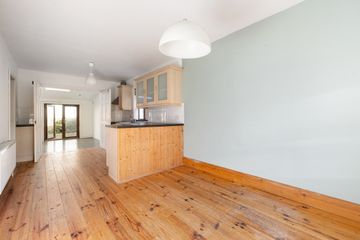



2 Avondale Meadows, Union Lane, A67Y177
€315,000
- Price per m²:€2,144
- Estimated Stamp Duty:€3,150
- Selling Type:By Private Treaty
- BER No:115956880
- Energy Performance:224.92 kWh/m2/yr
About this property
Highlights
- Special Features:
- Overall size - 146.9 sq. m (1581.2 sq. ft).
- Presented with four bedrooms.
- Large, detached family home.
- Enclosed, rear garden with patio area.
Description
2 Avondale Meadows is a spacious four-bedroom detached home of approximately 146.9 sq.m Conveniently located just a short stroll from Rathdrum Village. Convenience and charm come together in this ideal location, offering easy access to all the amenities you need. This property could benefit from internal upgrades and offers spacious accommodation. Accommodation includes a living room and a generous kitchen. The family room, connected to the kitchen, is flooded with natural light from Velux windows and provides access to the sunny rear garden. Upstairs you ll find three generous bedrooms, one of which is en-suite, a family bathroom, and a single bedroom on the ground floor. There is parking to the front of the property and the rear garden has been well designed for low maintenance featuring a patio area. Rathdrum offers a host of amenities and sports facilities including a supermarket, Post Office, Restaurants, Pubs, Schools both National and Secondary, and Churches. The area is renowned for its access to the great outdoors, with Avondale House just less than 4km from the property, and easy access to all the trail walks and mountains of Wicklow. Entrance Hall 3.61m x 2.62m. Welcoming entrance hall featuring solid wood flooring and ample storage space. Living Room 4.86m x 3.12m. To the front, featuring a large picture window, solid timber flooring, and a open fireplace. Kitchen Dining Room 6.69m x 2.77m. The kitchen is a functional space, complete with solid timber wood flooring, eye and floor level units and splashback. Utility Room 1.91m x 1.68m. Located off the kitchen with a range of storage cupboards. There is plumbing in place for a washer and dryer. Wc 1.53m x 0.77m. Features solid timber floor, WC, and WHB with tiled splashback. Family Room 7.33m x 4.52m. The family room features quality laminate flooring and French doors that open up to the rear garden. Bedroom 4 2.67m x 2.36m. Ground floor bedroom with timber flooring, creating an ideal space for a home office. Landing 3.12m x 1.34m. Bright area with timber staircase, carpet to landing with bedrooms off. Bedroom 1 6.65m x 4.03m. The master bedroom, is illuminated by two windows, filling the space with natural light and complemented by timber wood flooring. En Suite 3.14m x 0.87m. Bright suite comprises of a velux window, fully tiled walls and floor, a walk-in shower cubicle, wc, whb and a vanity unit with mirror. Bedroom 2 3.47m x 3.08m. Spacious double bedroom looking out onto the rear garden with timber wood flooring. Bedroom 3 3.08m x 2.76m. Double bedroom positioned at the front of the property with timber wood flooring. Bathroom 1.91m x 1.64m. Family bathroom featuring a bath complete with a shower attachment, vanity unit with mirror, a WC, a WHB and fully tiled walls and floor.
The local area
The local area
Sold properties in this area
Stay informed with market trends
Local schools and transport

Learn more about what this area has to offer.
School Name | Distance | Pupils | |||
|---|---|---|---|---|---|
| School Name | Our Lady's National School | Distance | 240m | Pupils | 160 |
| School Name | Rathdrums Boys National School | Distance | 310m | Pupils | 168 |
| School Name | St Saviour's National School | Distance | 740m | Pupils | 124 |
School Name | Distance | Pupils | |||
|---|---|---|---|---|---|
| School Name | St Joseph's National School Glenealy | Distance | 6.5km | Pupils | 113 |
| School Name | Scoil San Eoin | Distance | 8.1km | Pupils | 44 |
| School Name | Moneystown National School | Distance | 8.1km | Pupils | 111 |
| School Name | St Mary's National School Barndarrig | Distance | 8.6km | Pupils | 30 |
| School Name | Scoil Chaoimhín Naofa/st. Kevin's | Distance | 9.4km | Pupils | 127 |
| School Name | Avoca National School | Distance | 9.4km | Pupils | 167 |
| School Name | Aughrim National School | Distance | 10.3km | Pupils | 215 |
School Name | Distance | Pupils | |||
|---|---|---|---|---|---|
| School Name | Avondale Community College | Distance | 80m | Pupils | 624 |
| School Name | Coláiste Chill Mhantáin | Distance | 12.7km | Pupils | 933 |
| School Name | East Glendalough School | Distance | 13.6km | Pupils | 366 |
School Name | Distance | Pupils | |||
|---|---|---|---|---|---|
| School Name | Dominican College | Distance | 14.1km | Pupils | 473 |
| School Name | Wicklow Educate Together Secondary School | Distance | 14.3km | Pupils | 375 |
| School Name | Gaelcholáiste Na Mara | Distance | 15.6km | Pupils | 302 |
| School Name | Arklow Cbs | Distance | 16.0km | Pupils | 383 |
| School Name | Glenart College | Distance | 16.0km | Pupils | 629 |
| School Name | St. Mary's College | Distance | 16.2km | Pupils | 540 |
| School Name | Colaiste Chraobh Abhann | Distance | 21.7km | Pupils | 774 |
Type | Distance | Stop | Route | Destination | Provider | ||||||
|---|---|---|---|---|---|---|---|---|---|---|---|
| Type | Bus | Distance | 660m | Stop | Bridge House | Route | 183 | Destination | Sallins | Provider | Tfi Local Link Carlow Kilkenny Wicklow |
| Type | Bus | Distance | 660m | Stop | Bridge House | Route | 183 | Destination | Wicklow | Provider | Tfi Local Link Carlow Kilkenny Wicklow |
| Type | Bus | Distance | 660m | Stop | Bridge House | Route | 183 | Destination | Arklow | Provider | Tfi Local Link Carlow Kilkenny Wicklow |
Type | Distance | Stop | Route | Destination | Provider | ||||||
|---|---|---|---|---|---|---|---|---|---|---|---|
| Type | Bus | Distance | 780m | Stop | Rathdrum | Route | 183 | Destination | Wicklow | Provider | Tfi Local Link Carlow Kilkenny Wicklow |
| Type | Bus | Distance | 780m | Stop | Rathdrum | Route | 183 | Destination | Sallins | Provider | Tfi Local Link Carlow Kilkenny Wicklow |
| Type | Bus | Distance | 800m | Stop | Rathdrum | Route | 183 | Destination | Arklow | Provider | Tfi Local Link Carlow Kilkenny Wicklow |
| Type | Rail | Distance | 870m | Stop | Rathdrum | Route | Rail | Destination | Rosslare Europort | Provider | Irish Rail |
| Type | Rail | Distance | 870m | Stop | Rathdrum | Route | Rail | Destination | Wexford (o Hanrahan) | Provider | Irish Rail |
| Type | Rail | Distance | 870m | Stop | Rathdrum | Route | Rail | Destination | Gorey | Provider | Irish Rail |
| Type | Rail | Distance | 870m | Stop | Rathdrum | Route | Rail | Destination | Dublin Connolly | Provider | Irish Rail |
Your Mortgage and Insurance Tools
Check off the steps to purchase your new home
Use our Buying Checklist to guide you through the whole home-buying journey.
Budget calculator
Calculate how much you can borrow and what you'll need to save
A closer look
BER Details
BER No: 115956880
Energy Performance Indicator: 224.92 kWh/m2/yr
Ad performance
- Date listed16/02/2024
- Views6,608
- Potential views if upgraded to an Advantage Ad10,771
Similar properties
€450,000
Lower Street, Rathdrum, Co. Wicklow, A67WK745 Bed · 3 Bath · Terrace€489,000
16 Killian's Glen, Rathdrum, Co. Wicklow, A67Y3044 Bed · 3 Bath · Detached€575,000
11a Greenane Road, Rathdrum, Co. Wicklow, A67AY026 Bed · 5 Bath · Detached€695,000
Birchdale House, Greenane, Rathdrum, Co. Wicklow, A67TX017 Bed · 6 Bath · Detached
€695,000
Birchdale House, Greenane, Ballinderry, Co. Wicklow, A67TX016 Bed · 5 Bath · Detached€750,000
Former Creche, Beechlawn, Corballis Upper, Ballinaclash, Co. Wicklow, A67PX5313 Bed · 11 Bath · Detached€1,300,000
Glenealy House, Ballyfree West, Glenealy, Co. Wicklow, A67AW715 Bed · 6 Bath · Detached
Daft ID: 119016036

