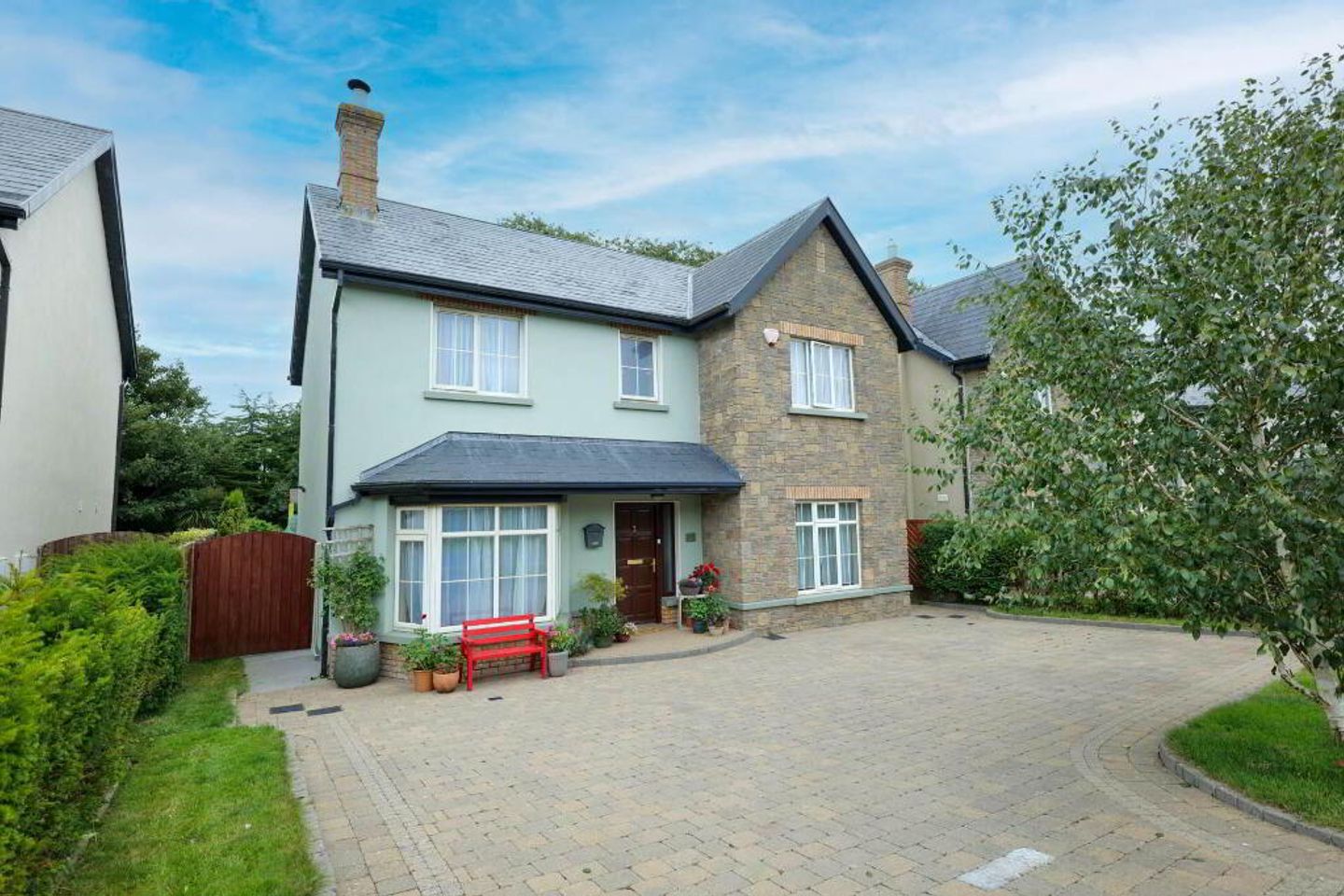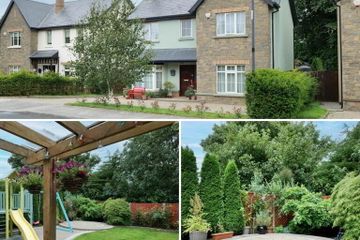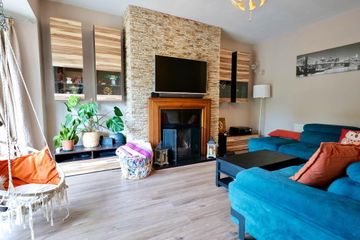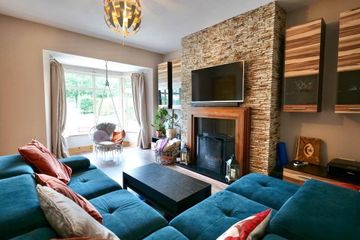



2 Beechwood Avenue, Oakfield, Charleville, Co. Cork, P56Y791
€380,000
- Price per m²:€2,557
- Estimated Stamp Duty:€3,800
- Selling Type:By Private Treaty
- BER No:102808003
About this property
Highlights
- Turn-key condition
- Detached
- Gas central heating
- Mains services
- Off-street parking to front
Description
REA Dooley Group are delighted bring 2 Beechwood Avenue, Oakfield to the market for sale. This most impressive 4-bedroom, 3-bathroom detached property is situated in a small enclave of houses, overlooking a large green area and offers the perfect blend of modern living in a convenient location. Built c.2008, the property is presented in impeccable condition throughout, being very much turn-key for its new owners. The property is bright and spacious throughout, with a practical layout ideal for today`s modern family. The property extends to 148 sqm and benefits from gas fired central heating and boasts a B3 BER rating, making it eligible for green mortgage options and offers long-term savings in energy efficiency. Accommodation comprises of an entrance hallway which is open plan through into the kitchen/dining area. A spacious living room is nicely presented on a timber floor and has a bay window overlooking the front garden. Across the hall is a family room, ideal as a children`s play room or second reception room laid with a timber floor and has an open fireplace with electric fire insert.The kitchen/dining area is sizeable offering plenty of space for dining with family or entertaining guests, laid on a tiled floor with a breakfast bar, high gloss built-in units and integrated oven & hob. There is access to the rear garden via double French doors from the dining area, nicely offset by a covered pergola. A utility room adjoins the kitchen which is fully plumbed and gives access to a guest WC. The property boasts four bedrooms, providing ample accommodation for a growing family or guests. The master bedroom is en-suite, which is fully tiled with the addition of an electric shower. The primary bathroom is also fully tiled and has a shower over the bath. On the landing area, there is access to the attic via a stira stairs, ideal for that added storage space along with a shelved hot press. To the front, this home is approached by a cobble lock driveway to the front with ample off-street parking for two or more cars. Side entrances lead to the enclosed rear garden which is remarkable with a manicured lawn, paved patio area for outdoor entertaining, covered pergola for those chilled summer nights, colourful children`s play area complete with swings and slide, trampoline and a small garden shed. The boundary is planted with mature conifer tress, shrubs and floral borders and the garden has the added bonus of not being overlooked, offering immense privacy. Oakfield enjoys a convenient location just minutes walk from the town, where there are many services to offer from shops, boutiques, restaurants, cafes and bars to Primary and Secondary schools and local sports clubs. The town also benefits from excellent transport connections with local rail services and hourly bus services. This is a rare opportunity to purchase an impeccable family residence in excellent condition.Viewing strongly advised. Entrance Hallway 3.8m x 2.1m Entrance via front door to hallway, tiled floor, radiator, power points, phone point, thermotstat, stairs to first floor, open plan to kitchen/dining area Living Room 3.5m x 4.7m & 2.1m x 4.7m Timber floor, bay window, power points, TV point, radiator, built-in units Family Room 3.5m x 4.6 Timber floor, open fireplace with electric insert, radiator, power points, TV point Kitchen/Dining area 5.7m x 3.7m, 3.2m x 1.3m Fitted kitchen, integrated oven and hob, extractor hood, breakfast bar, tiled floor, tiled splash back, radiator, French doors to rear garden Utility Room 2.4m x 2.3m Tiled floor, tiled splash back, fully plumbed for washer & dryer, built-in units Guest WC 2.4m x 1.00m Tiled floor, wc, whb, radiator Master Bedroom 3.9m x 3.5m Timber floor, power points, radiator En-Suite 2.1m x 2.3m Fully tiled, wc, whb, electric shower, radiator Bedroom 2 4.4m x 3.1m Timber floor, power points, radiator Bedroom 3 3.7m x 2.4m Built-in wardrobe, timber floor, power points, radiator Bedroom 4 3.3m x 3.5m Timber floor, power points, radiator Bathroom 2.7m x 1.7m Fully tiled, wc, whb, bath with shower over Directions P56 Y791 Notice Please note we have not tested any apparatus, fixtures, fittings, or services. Interested parties must undertake their own investigation into the working order of these items. All measurements are approximate and photographs provided for guidance only.
The local area
The local area
Sold properties in this area
Stay informed with market trends
Local schools and transport

Learn more about what this area has to offer.
School Name | Distance | Pupils | |||
|---|---|---|---|---|---|
| School Name | Scoil Naomh Aine Girls Senior School | Distance | 610m | Pupils | 196 |
| School Name | St Joseph's Infant School | Distance | 640m | Pupils | 213 |
| School Name | Charleville Cbs Primary | Distance | 910m | Pupils | 223 |
School Name | Distance | Pupils | |||
|---|---|---|---|---|---|
| School Name | Holy Family Special School | Distance | 1.0km | Pupils | 85 |
| School Name | Shandrum National School | Distance | 5.5km | Pupils | 147 |
| School Name | Effin National School | Distance | 5.7km | Pupils | 84 |
| School Name | Ballyhea National School | Distance | 6.0km | Pupils | 149 |
| School Name | St Patrick's National School | Distance | 7.6km | Pupils | 170 |
| School Name | Ballyagran National School | Distance | 8.1km | Pupils | 106 |
| School Name | Dromina National School | Distance | 8.9km | Pupils | 64 |
School Name | Distance | Pupils | |||
|---|---|---|---|---|---|
| School Name | St. Mary's Secondary School | Distance | 560m | Pupils | 302 |
| School Name | C.b.s. Charleville | Distance | 960m | Pupils | 302 |
| School Name | Coláiste Iósaef | Distance | 9.1km | Pupils | 508 |
School Name | Distance | Pupils | |||
|---|---|---|---|---|---|
| School Name | Colaiste Pobail Naomh Mhuire | Distance | 14.4km | Pupils | 580 |
| School Name | Hazelwood College | Distance | 14.6km | Pupils | 563 |
| School Name | Scoil Pól | Distance | 14.9km | Pupils | 721 |
| School Name | Nagle Rice Secondary School | Distance | 17.0km | Pupils | 249 |
| School Name | Colaiste Chiarain | Distance | 18.0km | Pupils | 783 |
| School Name | John The Baptist Community School | Distance | 21.5km | Pupils | 1011 |
| School Name | Colaiste Na Trocaire (mercy Community College) | Distance | 24.3km | Pupils | 533 |
Type | Distance | Stop | Route | Destination | Provider | ||||||
|---|---|---|---|---|---|---|---|---|---|---|---|
| Type | Bus | Distance | 790m | Stop | Charleville | Route | 522 | Destination | Charleville | Provider | Tfi Local Link Cork |
| Type | Bus | Distance | 790m | Stop | Charleville | Route | 320 | Destination | Charleville | Provider | Bus Éireann |
| Type | Bus | Distance | 790m | Stop | Charleville | Route | 521 | Destination | Charleville | Provider | Tfi Local Link Limerick Clare |
Type | Distance | Stop | Route | Destination | Provider | ||||||
|---|---|---|---|---|---|---|---|---|---|---|---|
| Type | Bus | Distance | 790m | Stop | Charleville | Route | 51 | Destination | Cork | Provider | Bus Éireann |
| Type | Bus | Distance | 790m | Stop | Charleville | Route | 519 | Destination | Cork | Provider | Bus Éireann |
| Type | Bus | Distance | 790m | Stop | Charleville | Route | 519 | Destination | Charleville | Provider | Bus Éireann |
| Type | Bus | Distance | 800m | Stop | Charleville | Route | 521 | Destination | Newcastle West | Provider | Tfi Local Link Limerick Clare |
| Type | Bus | Distance | 800m | Stop | Charleville | Route | 51 | Destination | Limerick Bus Station | Provider | Bus Éireann |
| Type | Bus | Distance | 800m | Stop | Charleville | Route | 325 | Destination | Charleville - Effin | Provider | Joseph Foley |
| Type | Bus | Distance | 800m | Stop | Charleville | Route | 522 | Destination | Mallow | Provider | Tfi Local Link Cork |
Your Mortgage and Insurance Tools
Check off the steps to purchase your new home
Use our Buying Checklist to guide you through the whole home-buying journey.
Budget calculator
Calculate how much you can borrow and what you'll need to save
A closer look
BER Details
BER No: 102808003
Ad performance
- Date listed12/08/2025
- Views10,249
- Potential views if upgraded to an Advantage Ad16,706
Similar properties
€345,000
11 Pike Farm, Charleville, Co. Cork, P56R8904 Bed · 2 Bath · Detached€390,000
"Redclyffe", Love Lane, Charleville, Co. Cork, P56N9385 Bed · 3 Bath · Detached€395,000
Teeveeny, Dromina, Co. Cork, P56E1894 Bed · 3 Bath · Detached€455,000
Effin Lower, Kilmallock, Co. Limerick, V35HV564 Bed · 4 Bath · Detached
Daft ID: 122737406

