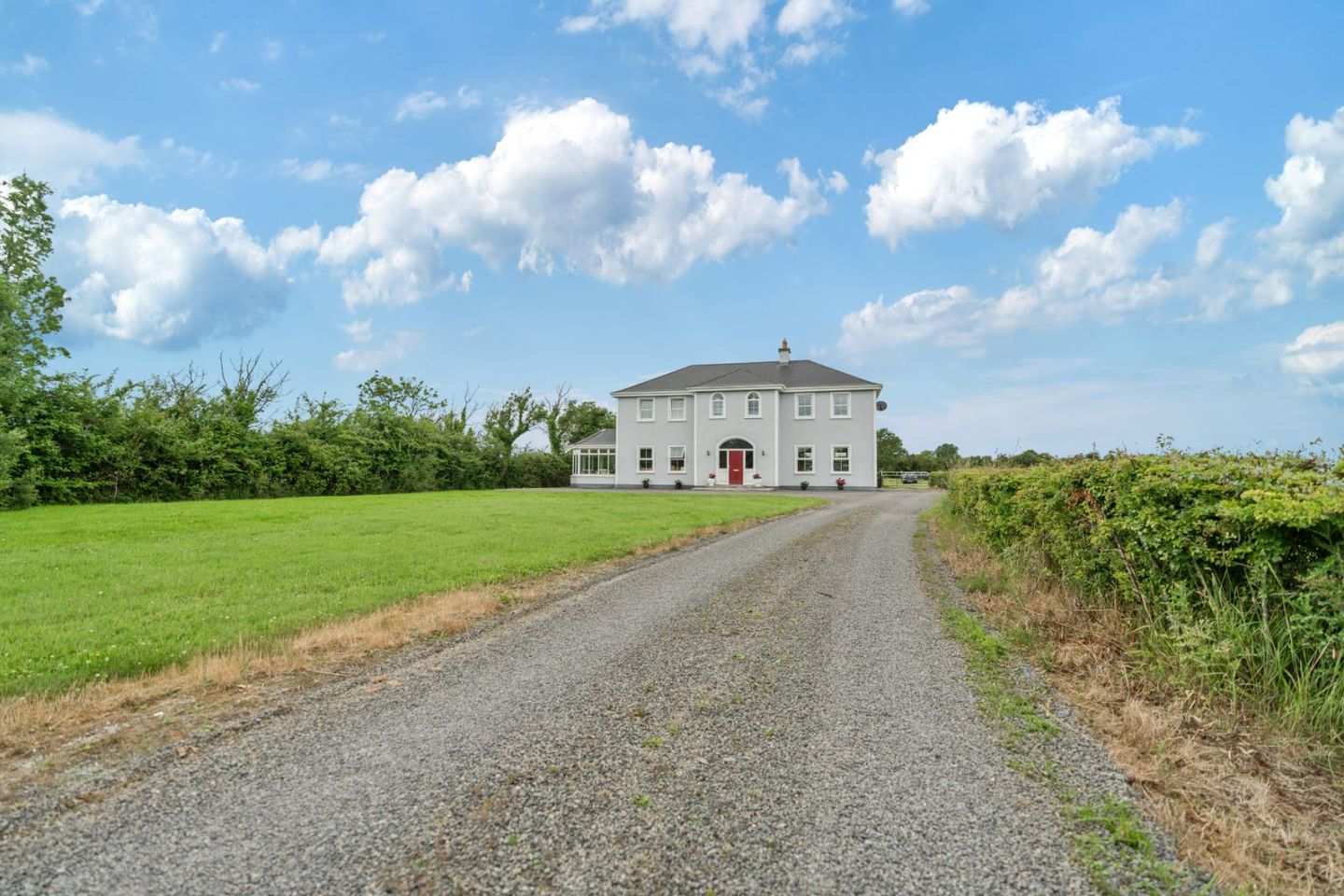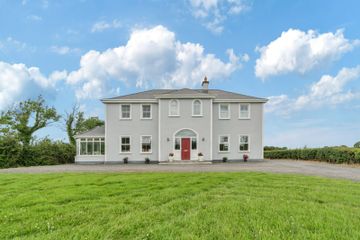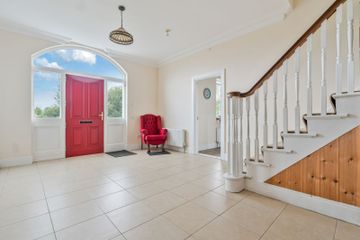




Effin Lower, Kilmallock, Co. Limerick, V35HV56
€455,000
- Price per m²:€1,784
- Estimated Stamp Duty:€4,550
- Selling Type:By Private Treaty
About this property
Description
O’Connell Auctioneers are proud to present this outstanding four-bedroom detached family home to the market. Constructed circa 2011, this superb residence is set on an expansive 0.61Ha (1.5-acre) south-facing site, boasting wraparound landscaped gardens and captivating panoramic views of the surrounding countryside—all just 3km from Charleville town centre and the N20 Cork/Limerick thoroughfare. Extending to approximately 255 sqm (2,745 sq. ft), the home is impeccably designed and maintained, offering spacious and light-filled accommodation throughout. The property is of concrete block construction with a smooth plaster finish and includes a hard-core driveway and beautifully manicured lawns. Accommodation comprises: Reception Hall (5.8m x 5.25m) A bright and welcoming entrance hall with stylish light-coloured floor tiles, setting the tone for the spaciousness and elegance found throughout the property. Living Room (7.4m x 5.5m) A generously proportioned living space featuring dual-aspect windows that flood the room with natural light. Finished with plush carpet flooring and an ornate marble and wood fireplace, perfect for cosy evenings. Kitchen/Dining Room (4.5m x 4.39m) A superb family kitchen fitted with an abundance of built-in units, wood-effect linoleum flooring, and tiled splashbacks. Dual windows to the front elevate the brightness of this well-appointed space, which opens seamlessly into the adjoining sunroom. Sunroom (3.9m x 3.9m) A stunning open-plan extension of the kitchen, featuring wraparound glazing to fully capture the scenic surroundings—ideal for relaxing or entertaining. Utility Room (4.15m x 3.0m) Well-equipped with additional built-in storage, a sink unit, and plumbing for a washing machine and dryer. Provides direct access to the rear garden. Guest WC (1.8m x 1.5m) Located off the utility room and fitted with WC and WHB. Cloak Room (1.8m x 1.5m) Conveniently located for additional storage needs. Home Office (3.8m x 3.0m) Perfect for remote working, located adjacent to the utility room with garden views. Bedroom 1 (5.5m x 4.0m) Spacious double room overlooking the front garden with countryside views, complete with private ensuite. Ensuite (3.4m x 1.8m) Fitted with WC, WHB, and power shower. Bedroom 2 (5.27m x 4.0m) Another large double room to the front, also benefiting from scenic views and private ensuite. Ensuite (3.4m x 1.8m) Fitted with WC, WHB, and power shower. Bedroom 3 (3.7m x 3.4m) Double bedroom with carpet flooring overlooking the rear garden. Bedroom 4 (3.47m x 3.4m) Double bedroom, rear-facing, with carpet flooring. Family Bathroom (3.4m x 1.7m) Fully tiled with WC, WHB, and both electric and power showers for ultimate convenience. Landing (4.47m x 6.9m) An expansive landing area with carpet flooring, providing access to all upper-floor rooms. External Features: The residence is accessed via gated piers and a hardcore driveway, and is surrounded by meticulously maintained wraparound lawns. The elevated, south-facing site offers unspoiled countryside views, delivering a peaceful yet accessible rural lifestyle. This home presents a rare opportunity to acquire a substantial and elegant residence in a sought-after countryside location, with excellent proximity to Charleville and main commuter routes. Early viewing is highly recommended.
The local area
The local area
Sold properties in this area
Stay informed with market trends
Local schools and transport

Learn more about what this area has to offer.
School Name | Distance | Pupils | |||
|---|---|---|---|---|---|
| School Name | Effin National School | Distance | 2.4km | Pupils | 84 |
| School Name | Holy Family Special School | Distance | 3.0km | Pupils | 85 |
| School Name | Charleville Cbs Primary | Distance | 3.1km | Pupils | 223 |
School Name | Distance | Pupils | |||
|---|---|---|---|---|---|
| School Name | Scoil Naomh Aine Girls Senior School | Distance | 3.5km | Pupils | 196 |
| School Name | St Joseph's Infant School | Distance | 3.5km | Pupils | 213 |
| School Name | Scoil Mocheallóg | Distance | 6.0km | Pupils | 280 |
| School Name | Ballyhea National School | Distance | 6.3km | Pupils | 149 |
| School Name | St Patrick's National School | Distance | 6.8km | Pupils | 170 |
| School Name | Ardpatrick National School | Distance | 8.2km | Pupils | 49 |
| School Name | Shandrum National School | Distance | 9.2km | Pupils | 147 |
School Name | Distance | Pupils | |||
|---|---|---|---|---|---|
| School Name | C.b.s. Charleville | Distance | 3.1km | Pupils | 302 |
| School Name | St. Mary's Secondary School | Distance | 3.6km | Pupils | 302 |
| School Name | Coláiste Iósaef | Distance | 6.1km | Pupils | 508 |
School Name | Distance | Pupils | |||
|---|---|---|---|---|---|
| School Name | Scoil Pól | Distance | 11.2km | Pupils | 721 |
| School Name | Colaiste Pobail Naomh Mhuire | Distance | 14.8km | Pupils | 580 |
| School Name | Nagle Rice Secondary School | Distance | 16.0km | Pupils | 249 |
| School Name | Hazelwood College | Distance | 18.3km | Pupils | 563 |
| School Name | John The Baptist Community School | Distance | 18.4km | Pupils | 1011 |
| School Name | Colaiste Chiarain | Distance | 18.4km | Pupils | 783 |
| School Name | St Mary's Secondary School | Distance | 24.6km | Pupils | 758 |
Type | Distance | Stop | Route | Destination | Provider | ||||||
|---|---|---|---|---|---|---|---|---|---|---|---|
| Type | Bus | Distance | 2.0km | Stop | Garrynderk | Route | 325 | Destination | Charleville - Effin | Provider | Joseph Foley |
| Type | Bus | Distance | 2.0km | Stop | Garrynderk | Route | 325 | Destination | Effin - Charleville | Provider | Joseph Foley |
| Type | Rail | Distance | 2.1km | Stop | Charleville | Route | Intercity | Destination | Dublin Heuston | Provider | Irish Rail |
Type | Distance | Stop | Route | Destination | Provider | ||||||
|---|---|---|---|---|---|---|---|---|---|---|---|
| Type | Rail | Distance | 2.1km | Stop | Charleville | Route | Intercity | Destination | Cork (kent) | Provider | Irish Rail |
| Type | Rail | Distance | 2.1km | Stop | Charleville | Route | Rail | Destination | Tralee Casement Station | Provider | Irish Rail |
| Type | Rail | Distance | 2.1km | Stop | Charleville | Route | Rail | Destination | Dublin Heuston | Provider | Irish Rail |
| Type | Rail | Distance | 2.1km | Stop | Charleville | Route | Intercity | Destination | Thurles | Provider | Irish Rail |
| Type | Bus | Distance | 2.4km | Stop | Ballyshonakin | Route | 325 | Destination | Charleville - Effin | Provider | Joseph Foley |
| Type | Bus | Distance | 2.4km | Stop | Ballyshonakin | Route | 325 | Destination | Effin - Charleville | Provider | Joseph Foley |
| Type | Bus | Distance | 3.2km | Stop | Brickfield | Route | 325 | Destination | Effin - Charleville | Provider | Joseph Foley |
Your Mortgage and Insurance Tools
Check off the steps to purchase your new home
Use our Buying Checklist to guide you through the whole home-buying journey.
Budget calculator
Calculate how much you can borrow and what you'll need to save
BER Details
Ad performance
- 16/10/2025Entered
- 19,147Property Views
Daft ID: 16322446
