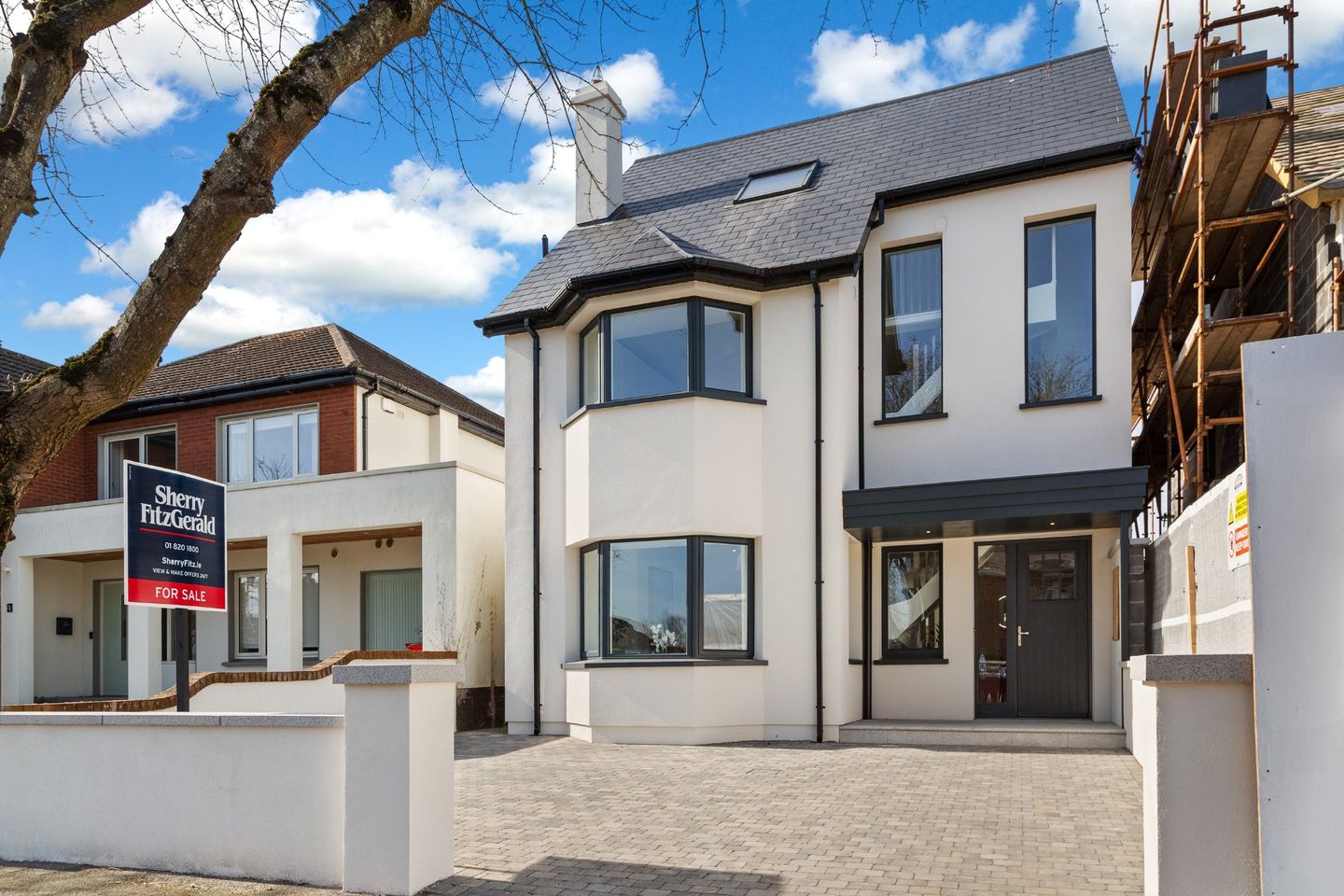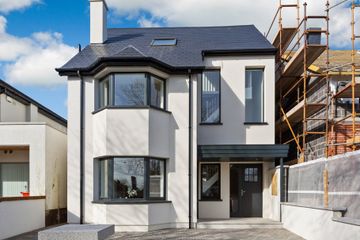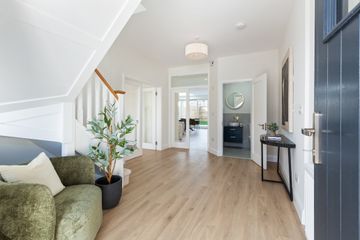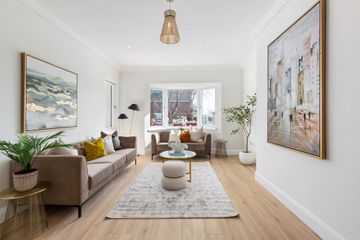



2 Dunsandle Grove, Castleknock, Dublin 15, D15A0CY
€1,495,000
- Price per m²:€7,152
- Estimated Stamp Duty:€19,900
- Selling Type:By Private Treaty
- BER No:118256858
- Energy Performance:85.36 kWh/m2/yr
About this property
Highlights
- B1 Rated family home
- Great location
- 4 double bedrooms
- Cul-de-sac location
- Refurbished and extended
Description
No. 2 Dunsandle Grove is an exceptional four-bedroomed family home that offers a perfect blend of contemporary living and timeless charm. Nestled in a highly sought-after area of Castleknock, this property is ideally positioned midway between Castleknock Village and the stunning Phoenix Park, while also being adjacent to Castleknock Green. Having undergone extensive refurbishment and expansion, this home has been beautifully modernized to provide an elevated standard of living. The interiors are tastefully designed, showcasing a sophisticated style that seamlessly combines elegance with warmth. The spacious accommodation spans approximately 2,195 sq.ft. (204 sq.m.) and is further complemented by a south/west-facing rear garden and patio area, providing an ideal setting for outdoor entertaining. No. 2 offers an outstanding opportunity for a family seeking a premium lifestyle in one of Dublin's most desirable locations. This exceptional home features an intelligently designed layout, offering a harmonious flow between living spaces. The open-plan kitchen, living, and dining areas create a spacious, light-filled environment that is perfect for both family life and entertaining. Expansive sliding doors and large roof lights flood the space with natural light and lead directly to the sunny rear garden and patio. Upon entering, you are greeted by a welcoming hallway that flows into a beautifully proportioned living room with a bay window and high ceilings. French doors from the hallway lead to the expansive open-plan kitchen, dining, and family room, designed to bring family and friends together. The kitchen is a chef’s dream, featuring a large breakfast bar, ample storage, and integrated appliances. All countertops are finished in luxurious marble, adding to the contemporary elegance of the space. A well-appointed utility room provides additional storage and convenience, while a guest WC on the ground floor ensures practicality. On the first floor, you’ll find a spacious landing with built-in storage and a linen closet. The generously sized principal bedroom suite spans the width of the house and includes a walk-in dressing room/wardrobe and a beautifully appointed en-suite bathroom. Also located on this level is a second double bedroom with built-in wardrobes and a bay window, adding to the charm and character of the home. A large, modern family shower room completes the first-floor accommodation. On the second floor, you’ll find two additional double bedrooms, both with built-in wardrobes, as well as a stylish family bathroom. To the front of the property, a cobble-lock driveway provides off-street parking, with side access leading to the rear garden. The south/west-facing rear garden is predominantly laid to lawn and includes a paved granite-tiled patio area, perfect for alfresco dining and enjoying the sun. Enviably located between Castleknock Village and the magnificent expanses of the Phoenix Park No 2 is within walking distance to a choice of shops, eateries and National & Secondary Schools. For sporting enthusiasts, Castleknock Lawn Tennis Club and St Brigid's Russell Park GAA are just a short walk. There are numerous Golf Courses in the vicinity. City Centre which is well served by bus and train is 7KM, the IFSC is 8KM, Four Courts 6 KM, Mater Misercordiae Hospital 6KM & Dublin Airport is 16 KM, (15/20-minute drive). Heuston Train Station and the Luas hub are 5KM. All times and distances are approximate. The Navan Road Parkway Train Station is most convenient. Access to the N3, M3 and M50 ensures most destinations are easily reached. Entrance Hall 4.4m x 3.2m. A bright and inviting entrance hall featuring impressive 8-foot ceilings and stylish laminate timber flooring, creating an immediate sense of space and warmth. Guest WC 1.5m x 1.4m. This modern and stylish guest WC is equipped with a WC, sink, and heated towel rail. The room boasts tiled flooring and partially tiled walls, adding to its sleek and functional design Living Room 5.9m x 3.8m. A nicely proportioned living room with feature bay windows and 2 x side windows offering plenty of natural light, feature 8 foot ceilings. Laminate timber flooring. Recessed lighting. Family/Dining Room 7.9m x 7m. The heart of this home is this impressive spacious open plan area spanning the width of the property and incorporating the extended kitchen. This light filled room has lots of living space with a family area with fitted wall units as well as a dining area looking out onto the rear garden through the impressive glass sliding doors. The room is all open plan and leads to the modern kitchen with extensive range of wall and floor level bespoke units with marble countertops, sink unit and drainer, integrated hob, Neff oven and grill, fridge freezer and dishwasher, there is a breakfast counter dividing the kitchen and dining area with marble countertops, door to utility room. Kitchen Utility Room 2.4m x 1.5m. Located off the kitchen, with fully fitted storage/kitchen units, plumbed for washing machine. Landing 5.2m x 3.9m. Bright and spacious landing with 2 x sets of fitted storage closets. Separate hot-press/linen press. Main Bedroom 3.4m x 3.3m. Large double bedroom to the rear of the property. Walk in Dressing Room 3.4m x 1.9m. Walk in wardrobe/dressing room with fitted storage and fashion rails. En-Suite 3.4m x 1.8m. Large shower, wc, wash hand basin and heated towel rail. Partly tiled walls and tiled flooring. Bedroom 2 3.8m x 3.4m. Large double bedroom to the front of the property with feature Bay window. Wall to wall fitted wardrobes. Shower Room Large shower room with corner shower, wc, bidet and wash hand basin. Partly tiled walls and tiled flooring. Landing 7m x 2.2m. Velux roof light and access to eaves storage. Bedroom 3 5.1m x 3.7m. Large double bedroom with fitted wardrobes. Velux roof light. Bedroom 4 5m x 3.7m. Double bedroom with fitted wardrobes and dressing table. Velux roof light. Bathroom 2.6m x 2.5m. Family bathroom with bath (shower overhead), wc and wash hand basin partly tiled walls and tiled flooring.
The local area
The local area
Sold properties in this area
Stay informed with market trends
Local schools and transport

Learn more about what this area has to offer.
School Name | Distance | Pupils | |||
|---|---|---|---|---|---|
| School Name | Castleknock National School | Distance | 480m | Pupils | 199 |
| School Name | St Brigids Mxd National School | Distance | 520m | Pupils | 878 |
| School Name | Castleknock Educate Together National School | Distance | 970m | Pupils | 409 |
School Name | Distance | Pupils | |||
|---|---|---|---|---|---|
| School Name | Mount Sackville Primary School | Distance | 1.4km | Pupils | 166 |
| School Name | Scoil Thomáis | Distance | 1.6km | Pupils | 640 |
| School Name | Scoil Bhríde Buachaillí | Distance | 1.8km | Pupils | 209 |
| School Name | St Michaels Spec School | Distance | 1.8km | Pupils | 161 |
| School Name | Scoil Bhríde Cailíní | Distance | 1.8km | Pupils | 231 |
| School Name | Phoenix Park Specialist School | Distance | 1.9km | Pupils | 18 |
| School Name | Stewarts School | Distance | 2.0km | Pupils | 142 |
School Name | Distance | Pupils | |||
|---|---|---|---|---|---|
| School Name | Castleknock College | Distance | 960m | Pupils | 775 |
| School Name | Mount Sackville Secondary School | Distance | 1.4km | Pupils | 654 |
| School Name | Edmund Rice College | Distance | 2.2km | Pupils | 813 |
School Name | Distance | Pupils | |||
|---|---|---|---|---|---|
| School Name | Castleknock Community College | Distance | 2.3km | Pupils | 1290 |
| School Name | The King's Hospital | Distance | 2.5km | Pupils | 703 |
| School Name | Caritas College | Distance | 2.6km | Pupils | 169 |
| School Name | Palmerestown Community School | Distance | 3.0km | Pupils | 773 |
| School Name | Kylemore College | Distance | 3.0km | Pupils | 466 |
| School Name | St. Seton's Secondary School | Distance | 3.1km | Pupils | 778 |
| School Name | St. Dominic's College Ballyfermot | Distance | 3.1km | Pupils | 323 |
Type | Distance | Stop | Route | Destination | Provider | ||||||
|---|---|---|---|---|---|---|---|---|---|---|---|
| Type | Bus | Distance | 110m | Stop | Peck's Lane | Route | 70d | Destination | Dcu | Provider | Dublin Bus |
| Type | Bus | Distance | 110m | Stop | Peck's Lane | Route | 37 | Destination | Bachelor's Walk | Provider | Dublin Bus |
| Type | Bus | Distance | 110m | Stop | Peck's Lane | Route | 37 | Destination | Wilton Terrace | Provider | Dublin Bus |
Type | Distance | Stop | Route | Destination | Provider | ||||||
|---|---|---|---|---|---|---|---|---|---|---|---|
| Type | Bus | Distance | 130m | Stop | Peck's Lane | Route | 37 | Destination | Blanchardstown Sc | Provider | Dublin Bus |
| Type | Bus | Distance | 130m | Stop | Peck's Lane | Route | 70d | Destination | Dunboyne | Provider | Dublin Bus |
| Type | Bus | Distance | 180m | Stop | Auburn Avenue | Route | 38 | Destination | Burlington Road | Provider | Dublin Bus |
| Type | Bus | Distance | 180m | Stop | Auburn Avenue | Route | 38 | Destination | Parnell Sq | Provider | Dublin Bus |
| Type | Bus | Distance | 210m | Stop | Stockton Green | Route | 70n | Destination | Tyrrelstown | Provider | Nitelink, Dublin Bus |
| Type | Bus | Distance | 210m | Stop | Stockton Green | Route | 38 | Destination | Damastown | Provider | Dublin Bus |
| Type | Bus | Distance | 250m | Stop | Oak Lodge | Route | 37 | Destination | Blanchardstown Sc | Provider | Dublin Bus |
Your Mortgage and Insurance Tools
Check off the steps to purchase your new home
Use our Buying Checklist to guide you through the whole home-buying journey.
Budget calculator
Calculate how much you can borrow and what you'll need to save
A closer look
BER Details
BER No: 118256858
Energy Performance Indicator: 85.36 kWh/m2/yr
Ad performance
- Date listed13/03/2025
- Views18,245
- Potential views if upgraded to an Advantage Ad29,739
Similar properties
€1,750,000
146 Georgian Village, Castleknock, Dublin, D15FD1W5 Bed · 1 Bath · Detached€1,850,000
Sevad, 3 Oak Lodge, Castleknock, Dublin 15, D15DTP34 Bed · 3 Bath · Bungalow€1,900,000
6 Deerpark Avenue, Castleknock, Dublin 15, D15Y0XC5 Bed · 3 Bath · Detached€1,950,000
14 Castleknock Lodge, Castleknock, Dublin 15, D15N7YK5 Bed · 3 Bath · Detached
Daft ID: 15906420

