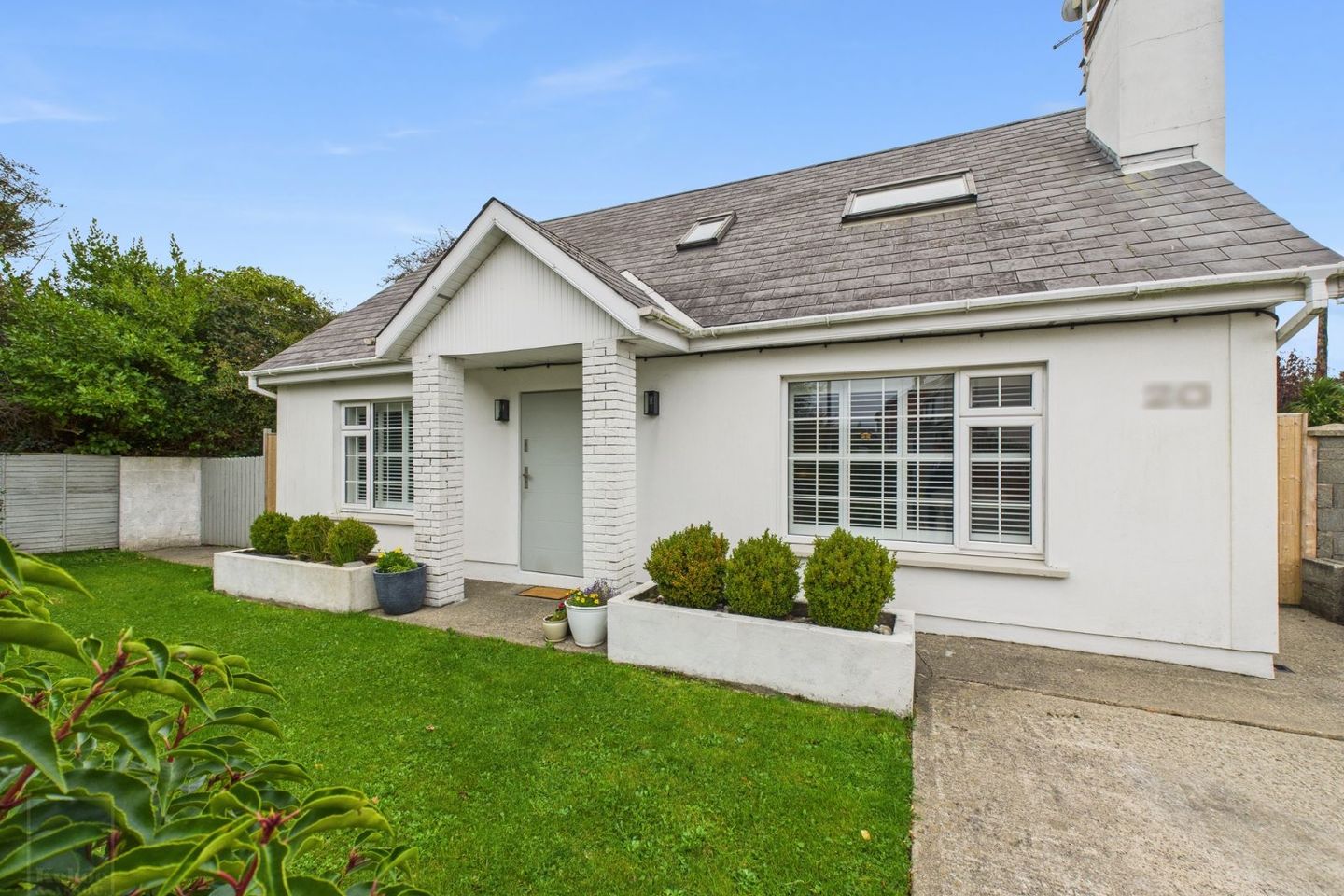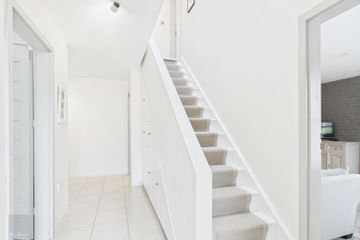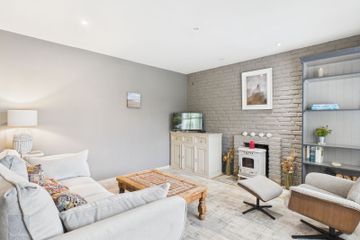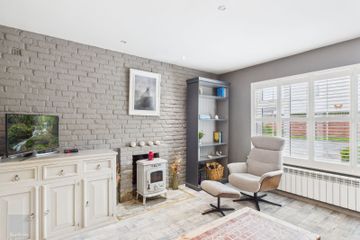



20 Shannagh Court, Coolcotts, Wexford Town, Co. Wexford, Y35X4K0
€350,000
- Price per m²:€2,991
- Estimated Stamp Duty:€3,500
- Selling Type:By Private Treaty
- BER No:105095541
- Energy Performance:182.57 kWh/m2/yr
About this property
Highlights
- Fantastic 3-bed / 2-bath family home
- Surrounded by excellent amenities
- Acc. extending to c. 117 sq. m. / 1,259 sq. ft.
- Proximity to Wexford Town & the N25 / N11 road networks
- Presented in turnkey condition
Description
Location Positioned within a quiet, private cul de sac, 20 Shannagh Court enjoys a peaceful setting just 500m from Scoil Mhuire National School. The property is most conveniently located only 1.7km from Wexford General Hospital and approximately 2km from Wexford Town’s vibrant main thoroughfare. This sought-after location provides excellent access to the N11 / M11 and N25 ring roads network. Wexford’s bus and rail stations at Redmond Square are just a 5-minute drive away, offering direct connections to Dublin and Rosslare Europort. A wealth of amenities lie close by, including Wexford Racecourse, Aldi Supermarket, Clonard GAA Club, Wexford County Council Offices, and several well-regarded secondary schools. The renowned ‘Blue Flag’ beaches at Curracloe and Rosslare Strand are both within a 20-minute drive. A local bus stop located approximately 700m from the property ensures easy access to Wexford Town and surrounding areas. Description 20 Shannagh Court is a stunning 3-bed / 2-bath detached family home presented to the market in turnkey condition. Combining modern comfort with a warm, homely character, this spacious and light-filled residence offers a welcoming atmosphere throughout, with rooms that balance functionality and charm. The interiors blend contemporary finishes with timeless appeal to create a home that feels both stylish and lived-in. Located in a sought-after residential area, this property is ideal for families with children due to its close proximity to Scoil Mhuire. The property is nestled within a private cul de sac, ensuring a secluded living environment. The property includes an electric vehicle charging point, a great addition for convenience and sustainability. Internally, the accommodation extends to approximately 117 sq. m. / 1,259 sq. ft. The ground floor comprises an inviting entrance hallway leading to a spacious sitting room with a cosy stove, a spacious master bedroom with extensive integrated sliding wardrobes, and a well-appointed bath / shower room. To the rear lies a bright kitchen / dining area, complete with double doors opening onto the generous back garden. Upstairs, there are two large bedrooms, one currently used as a dual office / bedroom space and a shower room. Externally, the property enjoys an enclosed rear garden with walled boundaries, featuring a generous lawn and a gravelled seating area, ideal for outdoor relaxation. A block-built shed extending to approximately 16 sq. m. / 172 sq. ft. provides excellent additional storage or hobby space. 20 Shannagh Court offers the perfect blend of comfort and functionality making it an ideal family home in a desirable location within Wexford Town. Viewing of this exceptional property comes highly recommended. ACCOMMODATION Ground Floor Entrance Hallway 5.02m x 2.08m Tiled flooring and staircase to first floor and extensive understairs fitted storage units. 3.58m x 0.96m Tiled flooring. Sitting Room 3.89m x 3.92m Laminate flooring, solid fuel stove with tiled hearth and brick surround. Master Bedroom 3.92m x 3.88m Laminate flooring, extensive fitted sliding robes. Kitchen / Dining Room 7.68m x 3.62m (max) Tiled flooring, floor and eye level units, tiled splashback, Hotpoint washing machine, Bosch dishwasher, Bosch electric hob, extractor, oven (not working), Samsung fridge freezer and sliding door to rear garden area. Bathroom 2.48m x 2.34m Tiled flooring, bath, w.h.b., wall mounted towel rail, shower stall with pump shower and rainforest shower head. W.C. 1.26m x 0.84m Tiled flooring, w.c. and w.h.b. with vanity unit. First Floor Landing 3.19mx 1.91m (max) Timber flooring. Hotpress Bedroom 3 4.10m x 4.06m (max) Timber flooring. Shower room 2.24m x 1.68m Fully tiled, w.c., w.h.b., shower stall with Triton T90si electric shower and tiled surround. Bedroom 2 4.08m x 3.86m Timber Flooring. Total Floor Area: c. 117 sq. m. / c. 1,259 sq. ft. Outside Enclosed rear lawn Walled boundaries Off street parking Positioned within a quiet cul de sac Block built shed extending to c. 16 sq. m. / 172 sq. ft. Services Mains Water Mains Drainage O.F.C.H. E.V. charging point ESB Fibre broadband available From Redmond Square proceed up Hill Street. After the traffic lights at the top of the hill turn left and continue past the Court House. Take the 2nd exit off the roundabout onto Coolcotts Lane. Continue along Coolcotts Lane and proceed straight through the next roundabout. In 430m turn left into Shannagh Court. Take the first right turn within Shannagh Court and the property for sale is the fourth property on the right-hand-side (‘For Sale’ board). Eircode: Y35 X4K0
The local area
The local area
Sold properties in this area
Stay informed with market trends
Local schools and transport
Learn more about what this area has to offer.
School Name | Distance | Pupils | |||
|---|---|---|---|---|---|
| School Name | Scoil Mhuire, Coolcotts | Distance | 410m | Pupils | 612 |
| School Name | Wexford Educate Together National School | Distance | 760m | Pupils | 205 |
| School Name | Kennedy Park National School | Distance | 1.1km | Pupils | 406 |
School Name | Distance | Pupils | |||
|---|---|---|---|---|---|
| School Name | Mercy School, Wexford | Distance | 1.3km | Pupils | 380 |
| School Name | Scoil Charman | Distance | 1.4km | Pupils | 207 |
| School Name | Davitt Road National School | Distance | 1.4km | Pupils | 79 |
| School Name | Cbs Primary Wexford | Distance | 1.7km | Pupils | 366 |
| School Name | Our Lady Of Fatima Sp S | Distance | 1.7km | Pupils | 117 |
| School Name | St John Of God Primary School | Distance | 2.5km | Pupils | 236 |
| School Name | Barntown National School | Distance | 3.6km | Pupils | 334 |
School Name | Distance | Pupils | |||
|---|---|---|---|---|---|
| School Name | St. Peter's College | Distance | 1.2km | Pupils | 784 |
| School Name | Selskar College (coláiste Sheilscire) | Distance | 1.7km | Pupils | 390 |
| School Name | Presentation Secondary School | Distance | 1.7km | Pupils | 981 |
School Name | Distance | Pupils | |||
|---|---|---|---|---|---|
| School Name | Christian Brothers Secondary School | Distance | 1.8km | Pupils | 721 |
| School Name | Bridgetown College | Distance | 12.5km | Pupils | 637 |
| School Name | Meanscoil Gharman | Distance | 15.1km | Pupils | 228 |
| School Name | Coláiste Abbáin | Distance | 16.8km | Pupils | 461 |
| School Name | St Mary's C.b.s. | Distance | 18.8km | Pupils | 772 |
| School Name | Coláiste Bríde | Distance | 19.2km | Pupils | 753 |
| School Name | Enniscorthy Community College | Distance | 20.4km | Pupils | 472 |
Type | Distance | Stop | Route | Destination | Provider | ||||||
|---|---|---|---|---|---|---|---|---|---|---|---|
| Type | Bus | Distance | 410m | Stop | Bloomfield | Route | Wx1 | Destination | Wexford Station | Provider | Wexford Bus |
| Type | Bus | Distance | 420m | Stop | Bloomfield | Route | Wx2 | Destination | Clonard Village | Provider | Wexford Bus |
| Type | Bus | Distance | 420m | Stop | Bloomfield | Route | Wx2 | Destination | Wexford Station | Provider | Wexford Bus |
Type | Distance | Stop | Route | Destination | Provider | ||||||
|---|---|---|---|---|---|---|---|---|---|---|---|
| Type | Bus | Distance | 550m | Stop | Carricklawn | Route | Wx1 | Destination | Wexford Station | Provider | Wexford Bus |
| Type | Bus | Distance | 560m | Stop | Carricklawn | Route | Wx2 | Destination | Wexford Station | Provider | Wexford Bus |
| Type | Bus | Distance | 560m | Stop | Carricklawn | Route | Wx2 | Destination | Clonard Village | Provider | Wexford Bus |
| Type | Bus | Distance | 580m | Stop | The Grove | Route | Wx1 | Destination | Wexford Station | Provider | Wexford Bus |
| Type | Bus | Distance | 600m | Stop | Mansfield Drive | Route | Wx1 | Destination | Wexford Station | Provider | Wexford Bus |
| Type | Bus | Distance | 610m | Stop | The Grove | Route | Wx2 | Destination | Clonard Village | Provider | Wexford Bus |
| Type | Bus | Distance | 610m | Stop | The Grove | Route | Wx2 | Destination | Wexford Station | Provider | Wexford Bus |
Your Mortgage and Insurance Tools
Check off the steps to purchase your new home
Use our Buying Checklist to guide you through the whole home-buying journey.
Budget calculator
Calculate how much you can borrow and what you'll need to save
A closer look
BER Details
BER No: 105095541
Energy Performance Indicator: 182.57 kWh/m2/yr
Statistics
- 21/10/2025Entered
- 833Property Views
- 1,358
Potential views if upgraded to a Daft Advantage Ad
Learn How
Similar properties
€315,000
97 Clonard Village, Clonard, Wexford Town, Wexford, Y35W7W44 Bed · 2 Bath · End of Terrace€320,000
68 King Street, Wexford Town, Co. Wexford, Y35A6Y63 Bed · 3 Bath · Terrace€325,000
Ardcavan, Wexford Town, Co. Wexford, Y35FF2R3 Bed · 2 Bath · Detached€325,000
Rocklands Cottage, Rocklands, Rocksborough, Co. Wexford, Y35C6D24 Bed · 3 Bath · Detached
€325,000
"The Bungalow", 71 Cluain Dara, Clonard, Co. Wexford, Y35C7PY3 Bed · 2 Bath · Bungalow€330,000
91 South Main Street, Wexford Town, Wexford, Y35VKF83 Bed · 1 Bath · Terrace€330,000
10 St John's Avenue, Wexford Town, Wexford, Y35K5D64 Bed · 1 Bath · Detached€349,000
Fairfield, Rathaspeck, Co Wexford, Y35CH2T4 Bed · Detached€350,000
59 Cluain Dara, Clonard, Co. Wexford, Y35H2KW4 Bed · 3 Bath · Semi-D€350,000
24 The Estuary, Wexford Town, Co. Wexford, Y35A9K53 Bed · 2 Bath · Semi-D€385,000
Block A 3-Bed Duplex Home , PARK CLOSE (CLÓS NA PÁIRCE), PARK CLOSE (CLÓS NA PÁIRCE), Wexford Town, Co. Wexford3 Bed · 2 Bath · Duplex€389,000
3 Bed Apartments, Radharc na hAbhann, Radharc na hAbhann, Newtown Road, Wexford Town, Co. Wexford3 Bed · 2 Bath · Apartment
Daft ID: 16326737

