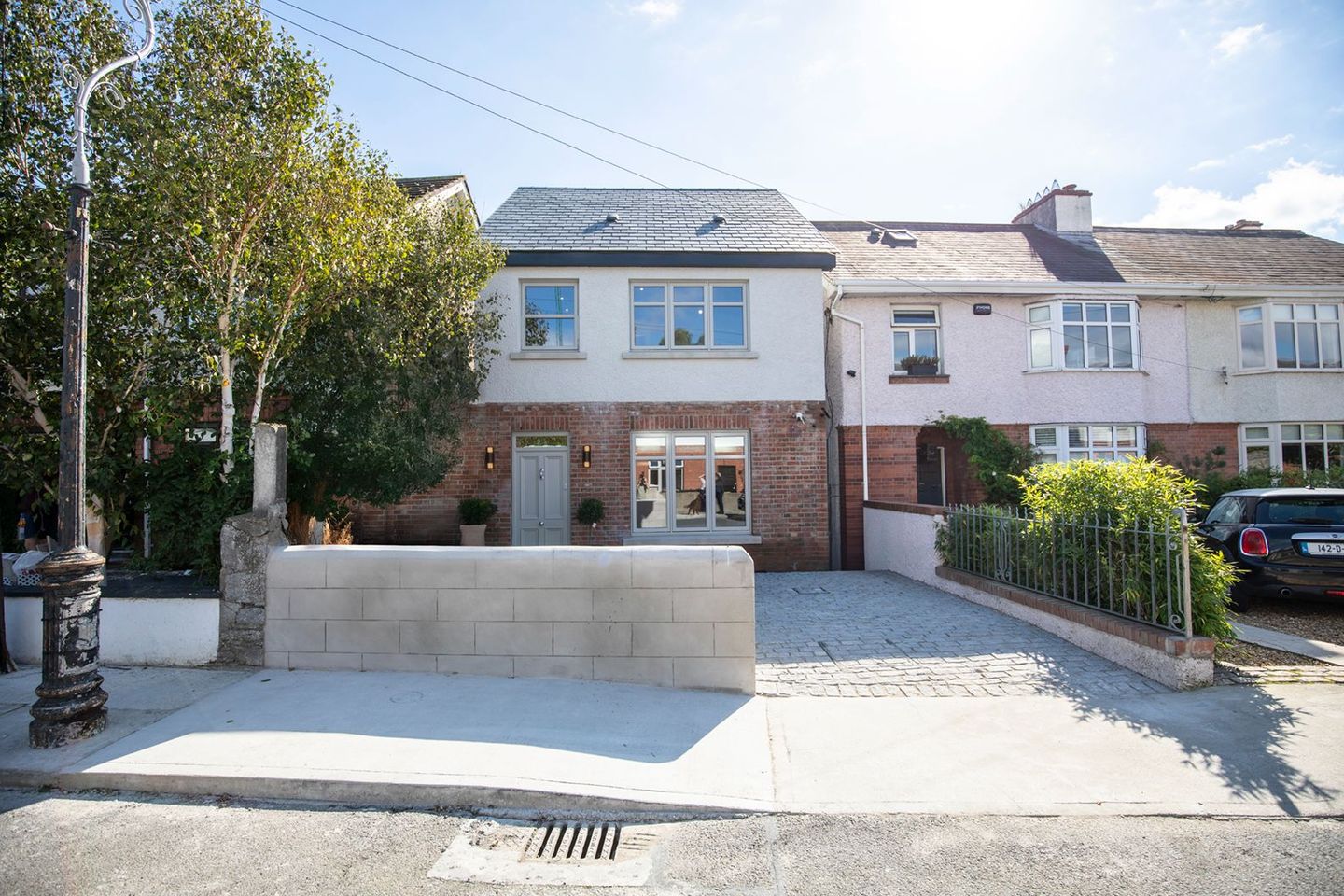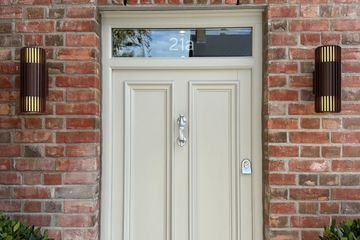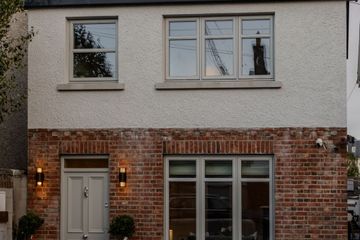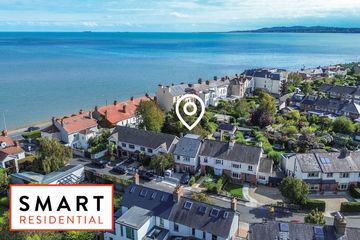



21a Lea Road, Dublin 4, Sandymount, Dublin 4, D04W0F2
€1,325,000
- Selling Type:By Private Treaty
About this property
Description
SMART Property proudly presents No. 21A Lea Road, Sandymount, Dublin 4, a luxurious, newly constructed, A-rated three-bedroom detached home that redefines modern coastal living in one of Dublin’s most prestigious neighbourhoods. Welcome to 21A Lea Road, a home where architectural construction meets artistry, and where every detail has been meticulously considered to deliver a sense of serenity, sophistication, and space. Set in the heart of Sandymount, just a short walk from the village and the sea, this stunning residence offers an exceptional fusion of light-filled interiors, contemporary finishes, and a rare sense of privacy, creating the ultimate urban sanctuary. From the moment you arrive, this home exudes presence, polish and where modern elegance meets coastal calm. A granite-cobbled entrance and off-street parking lead to a refined façade that immediately sets the tone. Designed with a focus on clean lines, natural materials, and timeless appeal, the exterior is both elegant and understated, a subtle nod to the coastal context and the thoughtful design within. Step inside and discover a home that has been designed not just to be seen, but to be felt. A glass screen divides the entrance hallway from the formal front living room, offering a curated, gallery-style view into the home’s sophisticated interior. The moment you enter, you’re met with a sense of space, clarity, and calm. At the core of the property lies a magnificent open-plan kitchen, living, and dining space, defined by vaulted ceiling heights, bespoke fittings, and an abundance of natural light. Expansive sliding glass patio doors and cleverly positioned roof lights allow sunlight to pour into the space throughout the day, while offering seamless access to the south-facing landscaped garden, a tranquil retreat for al fresco dining, entertaining, or quiet morning rituals with coffee and sea air. In the evenings, discreet ambient lighting softly illuminates the garden terraces, creating a warm and inviting glow that reflects the relaxed pace and aesthetic of coastal living. Whether you're hosting intimate gatherings or simply unwinding with a glass of wine, this space provides a perfect backdrop. Styled by a professional interior designer, every detail, from the herringbone wooden flooring underfoot to the bespoke cabinetry and panelling, has been handpicked for beauty, comfort, and cohesion. The palette is refined yet neutral, allowing future owners to effortlessly introduce their own personality into the space. In the bathrooms, elegant tiling, floating vanities, and modern fixtures combine to create serene, spa-like spaces. Custom built-in wardrobes offer ample storage while maintaining clean visual lines. Every aspect of this home has been crafted to support a lifestyle of effortless luxury. The layout across three floors allows for flexibility and privacy, ideal for modern family life, remote working, or hosting extended family and guests. The ground floor accommodation comprises of a bright, open-plan kitchen / living / dining room opening to garden, separate formal living room, stylish guest WC with panelled feature wall and a discreet utility room tucked neatly off the hallway. Ascending to the first floor, the property further comprises of two spacious double bedrooms with custom wall panelling and built-in wardrobes, dedicated home office or study, ideal for remote working or creative use and a beautifully appointed main bathroom with elegant finishes. And finally, the second floor completes the property accommodation by comprising of a generous bedroom suite, complete with a contemporary ensuite bathroom and additional attic storage space and the perfect retreat for guests, older children, or multi-generational living. This is a new home where aesthetics meet innovation. 21A Lea Road is not just visually stunning, it’s also built for superior energy performance and year-round comfort. The property boasts A2 Building Energy Rating, High-efficiency Panasonic air-to-water heat pump, Underfloor heating throughout all levels for consistent, ambient warmth, MVHR (Mechanical Ventilation with Heat Recovery) system for clean, filtered air and energy efficiency, Triple-glazed, energy-efficient windows and State-of-the-art appliances and high-quality fixtures and fittings throughout. Just beyond your front door lies one of Dublin’s most desirable and charming coastal communities. Sandymount offers an unmatched quality of life, a blend of seaside serenity and village vibrancy, all just minutes from the heart of the city. A short stroll takes you to Sandymount Green, a hub of boutique cafés, artisan shops, restaurants, and friendly faces. Walk a little further and you reach Sandymount Strand, where the rhythm of the tides and views across Dublin Bay provide a daily escape. The nearby villages of Ballsbridge and Donnybrook offer even more choice for dining, leisure, and shopping, while Dublin’s Docklands, Grand Canal Docks, and IFSC are within easy reach for professionals. Sandymount DART Station is just a 15-minute walk away, connecting you to Dublin city centre in just 13 minutes, with further access to suburban lines north and south. Several Dublin Bus routes serve the area, and the M50, M1, and Dublin Airport are all conveniently accessible for commuters and frequent travellers. Families will appreciate being within the catchment area of several top-performing primary and secondary schools, including Scoil Mhuire, Lakelands Girls National School, St. Michael’s, Muckross Park, and The Teresian School within close reach. Also close to the property are The Merrion Shopping Centre, St. Vincent’s University Hospital, and Elm Park Golf & Sports Club, offering further amenities just minutes from home. Opportunities to purchase a detached, newly built, A-rated home in Sandymount are exceptionally rare. No. 21A Lea Road represents more than just a property, it is a lifestyle investment, a sanctuary of peace and design in a premium coastal location. From the sun-filled interiors to the designer-styled finishes, from the landscaped garden terraces to the effortless connectivity to the city, this is a home that speaks to those who value quality, style, and location in equal measure. If the photographs are anything to go by, this will be a property of interest to many and therefore early viewing would be highly recommended to appreciate the potential of this wonderful property. Please feel free to contact the SMART office today to arrange your viewing. Features Fischer & Paykel kitchen appliances Panasonic Heatpump Underfloor heating to ground floor Heat Recovery Ventilation System Triple Glazed windows 2x Glazed Roof lights Herringbone Flooring Natural Stone window sills Architecturally landscaped gardens Granite Cobbles Premium black granite paving Natural stone herringbone Paving Bespoke planters Media wall Custom internal glass screen Off Road Parking Electric car charging point Built in Wardrobes Panelling Outdoor Coastal Lighting Quooker Tap
The local area
The local area
Sold properties in this area
Stay informed with market trends
Local schools and transport
Learn more about what this area has to offer.
School Name | Distance | Pupils | |||
|---|---|---|---|---|---|
| School Name | Enable Ireland Sandymount School | Distance | 540m | Pupils | 46 |
| School Name | Our Lady Star Of The Sea | Distance | 770m | Pupils | 226 |
| School Name | St Matthew's National School | Distance | 1.0km | Pupils | 209 |
School Name | Distance | Pupils | |||
|---|---|---|---|---|---|
| School Name | Shellybanks Educate Together National School | Distance | 1.1km | Pupils | 342 |
| School Name | St Patrick's Boys National School | Distance | 1.7km | Pupils | 126 |
| School Name | St Patrick's Girls' National School | Distance | 1.7km | Pupils | 148 |
| School Name | John Scottus National School | Distance | 1.8km | Pupils | 166 |
| School Name | St Declans Special Sch | Distance | 1.9km | Pupils | 36 |
| School Name | Gaelscoil Eoin | Distance | 2.0km | Pupils | 50 |
| School Name | St Christopher's Primary School | Distance | 2.1km | Pupils | 567 |
School Name | Distance | Pupils | |||
|---|---|---|---|---|---|
| School Name | Sandymount Park Educate Together Secondary School | Distance | 280m | Pupils | 436 |
| School Name | Blackrock Educate Together Secondary School | Distance | 280m | Pupils | 185 |
| School Name | Marian College | Distance | 1.1km | Pupils | 305 |
School Name | Distance | Pupils | |||
|---|---|---|---|---|---|
| School Name | St Michaels College | Distance | 1.3km | Pupils | 726 |
| School Name | Ringsend College | Distance | 1.7km | Pupils | 210 |
| School Name | St Conleths College | Distance | 2.0km | Pupils | 325 |
| School Name | The Teresian School | Distance | 2.1km | Pupils | 239 |
| School Name | Muckross Park College | Distance | 2.4km | Pupils | 712 |
| School Name | Sandford Park School | Distance | 2.8km | Pupils | 432 |
| School Name | St Andrew's College | Distance | 2.9km | Pupils | 1008 |
Type | Distance | Stop | Route | Destination | Provider | ||||||
|---|---|---|---|---|---|---|---|---|---|---|---|
| Type | Bus | Distance | 170m | Stop | Newgrove Avenue | Route | S2 | Destination | Heuston Station | Provider | Dublin Bus |
| Type | Bus | Distance | 320m | Stop | Gilford Road | Route | C2 | Destination | Sandymount | Provider | Dublin Bus |
| Type | Bus | Distance | 320m | Stop | Gilford Road | Route | C1 | Destination | Sandymount | Provider | Dublin Bus |
Type | Distance | Stop | Route | Destination | Provider | ||||||
|---|---|---|---|---|---|---|---|---|---|---|---|
| Type | Bus | Distance | 320m | Stop | Gilford Road | Route | 47 | Destination | Belarmine | Provider | Dublin Bus |
| Type | Bus | Distance | 320m | Stop | Gilford Road | Route | 84n | Destination | Charlesland | Provider | Nitelink, Dublin Bus |
| Type | Bus | Distance | 350m | Stop | Gilford Road | Route | C1 | Destination | Adamstown Station | Provider | Dublin Bus |
| Type | Bus | Distance | 350m | Stop | Gilford Road | Route | C2 | Destination | Adamstown Station | Provider | Dublin Bus |
| Type | Bus | Distance | 350m | Stop | Gilford Road | Route | 47 | Destination | Poolbeg St | Provider | Dublin Bus |
| Type | Bus | Distance | 370m | Stop | Sandymount Green | Route | S2 | Destination | Irishtown | Provider | Dublin Bus |
| Type | Bus | Distance | 390m | Stop | Sandymount Avenue | Route | S2 | Destination | Heuston Station | Provider | Dublin Bus |
Your Mortgage and Insurance Tools
Check off the steps to purchase your new home
Use our Buying Checklist to guide you through the whole home-buying journey.
Budget calculator
Calculate how much you can borrow and what you'll need to save
BER Details
Statistics
- 26/09/2025Entered
- 975Property Views
Similar properties
€1,195,000
48a Beach Road, Dublin 4, Sandymount, Dublin 4, D04Y2E73 Bed · 4 Bath · Semi-D€1,195,000
23 Durham Road, Sandymount, Dublin 4, D04KN503 Bed · 3 Bath · Semi-D€1,195,000
20 Trimleston Road, Booterstown, Co Dublin, A94XK245 Bed · 2 Bath · Semi-D€1,235,000
34 Seafort Avenue, Sandymount, Dublin 4, D04K5Y24 Bed · 2 Bath · Terrace
€1,290,000
Londonbridge Road 24 Bed · 2 Bath · Detached€1,295,000
25 Herbert Avenue, Ballsbridge, Dublin 4, D04F5W85 Bed · 3 Bath · Semi-D€1,300,000
62 Saint Alban'S Park, Dublin 4, Sandymount, Dublin 4, D04H6W34 Bed · 1 Bath · Semi-D€1,300,000
12 Pinehaven, Blackrock, Co. Dublin, A94V3V55 Bed · 3 Bath · Detached€1,350,000
49 Castle Court, Booterstown, Co. Dublin, A94A2N24 Bed · 4 Bath · Detached€1,395,000
10 Morehampton Lane, Donnybrook, Dublin 4, D04Y6V23 Bed · 3 Bath · Detached€1,550,000
3 Bedroom Penthouse, 143 Merrion Road, Ballsbridge, 143 Merrion Road, Ballsbridge, Dublin 43 Bed · 2 Bath · Apartment
Daft ID: 16303941


