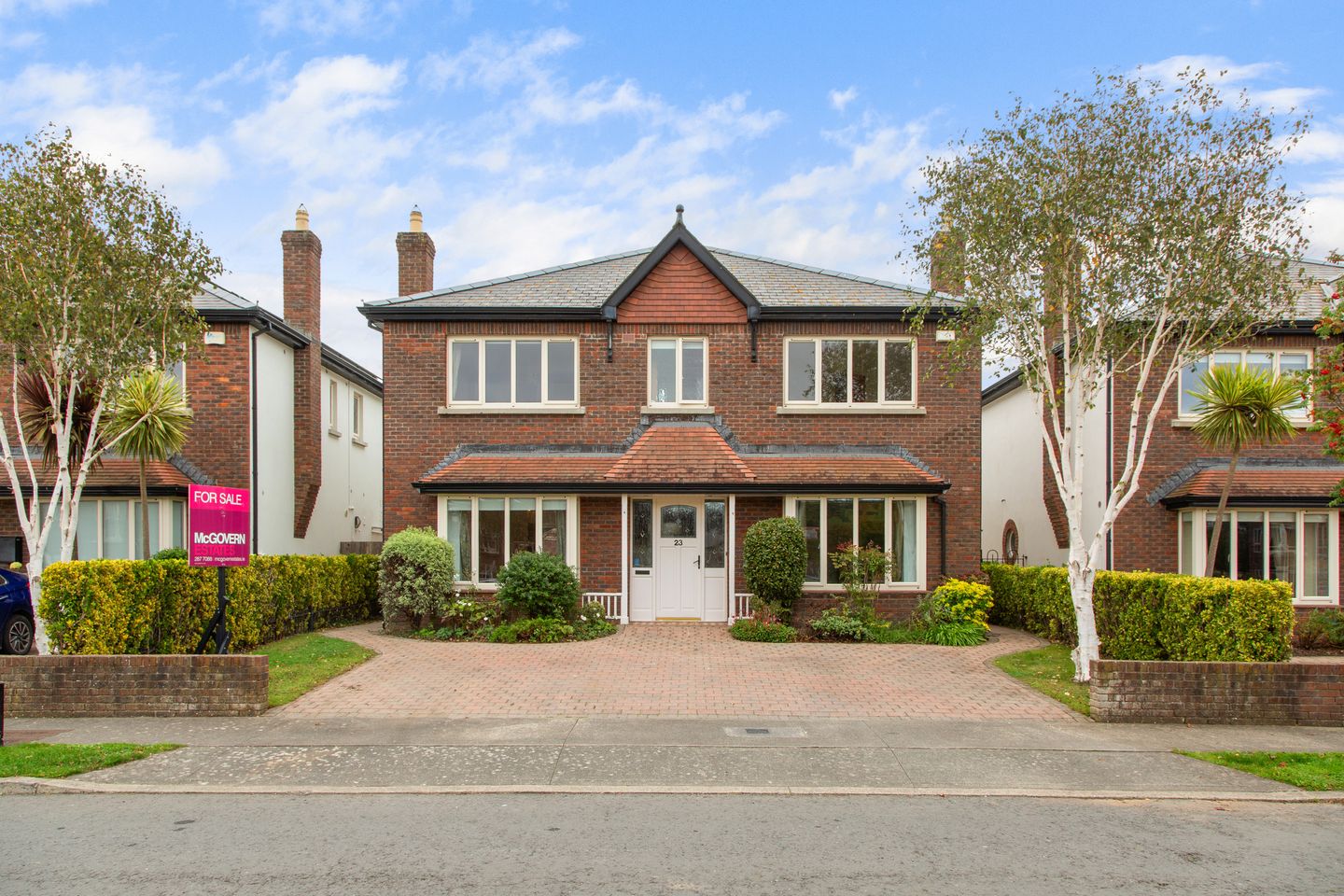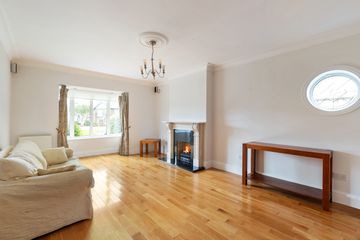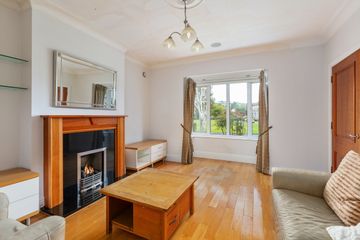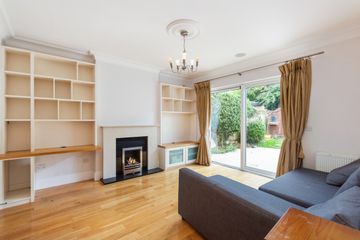



23 Church View, Eden Gate, Delgany, Co. Wicklow, A63XK30
€995,000
- Price per m²:€4,420
- Estimated Stamp Duty:€9,950
- Selling Type:By Private Treaty
- BER No:106661275
- Energy Performance:144.49 kWh/m2/yr
About this property
Description
McGovern Estates is delighted to present No. 23 Church View to the market. This well presented 5 bedroom detached family home, built by the renowned developers Cosgrave, is set in a beautifully private enclave position on Church View in the highly sought after development of Eden Gate. This bright and spacious family home delivers everything the modern family could desire. With exceptional internal finishes throughout including a stunning bespoke ‘Newcastle Design’ hand-painted kitchen, cherry wood internal doors, high quality bathroom finishes to name but a few, No.23 also enjoys a private garden oasis with wrap around stone patio ideal for alfresco dining with family and friends or relaxing on a summers evening. The property also offers ample off street parking for multiple vehicles and will appeal to any discerning buyer seeking a home of character and quality. Internal viewing of this property is highly recommended. Extending to c. 225.1m2 ( 2,422.96 sq.ft) the property comprises an entrance hall, living room, dining room, family room, kitchen, sunroom, downstairs WC, utility room, 5 bedrooms, 2 x en suites and a family bathroom. The picturesque and historical village of Delgany hosts a wide range of services, amenities and sporting facilities along with varied woodland and mountain walks. The Village has seen many new additions in recent years with the renowned Pigeon House Café, artisan bakery, grocery store, delicatessen and organic butcher in the heart of the village. All of this and the charming Horse and Hound pub together with The Wicklow Arms give Delgany Village a special atmosphere. Greystones town is within easy reach where all your needs will be catered for with a wonderful selection of bistros, boutiques, restaurants and shops, the village library, churches and a large number of highly regarded schools. A host of sport and leisure clubs abound in the area. The Shoreline Leisure Centre and swimming pool is nearby, as are a great choice of renowned golf clubs, including Delgany, Greystones and Druids Glen. There is easy access to the beach, countryside and the wonderful Cliff Walk to Bray. Situated close to the N11/M50, the commuter will also be delighted with the easy access to local bus stops, the DART/Mainline rail station and access routes. ACCOMMODATION Entrance Hall Solid Oak wood flooring, recessed lighting, carpeted stairs to landing, smoke alarm, alarm panel, under stair storage, WC Living Room Solid Oak wood flooring, walk in bay window and feature port hole window, gas fire with Marble surround, polished black granite insert & hearth, recessed lighting, double doors to hallway & family room. Family Room Solid Oak wood flooring, feature gas fire with polished Sandstone surround, black Granite insert and hearth, bespoke shelving, sliding door to rear garden. Kitchen Tiled flooring, bespoke ‘Newcastle Design’ handpainted kitchen, feature curved island unit, polished stone countertops, bespoke wall and floor based storage units, ‘Falcon’ range style cooker with electric ovens and 5 ring gas hob, utility room off. Sunroom Tiled Floors, ample glazing with 2x double doors leading to private rear garden. Utility Room Tiled flooring, wall and floor based storage units, stainless steel sink, side access door. Downstairs WC Tiled floor, WC, pedestal wash hand basin, extractor fan, chrome heated towel rail. Landing Carpeted flooring, 1 x Velux window, recessed lighting, “Stira” stairs attic access, hot press off. Bedroom 1 Carpeted flooring, built-in wardrobes, additional walk-in wardrobe, en suite off, views overlooking amenity green. En Suite Tiled flooring, fully tiled walls, WC, wash hand basin, recessed lighting, fully tiled shower unit with glass panelled doors, mains power shower, chrome heated towel rail, exterior window. Bedroom 2 Solid wood flooring, built-in wardrobe, en suite off, views overlooking amenity green. En Suite 2 Tiled flooring, WC, wash hand basin, fully tiled shower unit with glass panelled doors, mains power shower, recessed lighting, chrome heated towel rail, exterior window. Bedroom 3 Semi solid wood flooring, built-in wardrobes, views of private rear garden. Bedroom 4 Semi solid wood flooring, built-in wardrobes, views of private rear garden. Bedroom 5 Solid wood flooring, built-in wardrobes, views of private rear garden. Family Bathroom Tiled flooring, fully tiled shower cubicle with mains power shower, separate bath with tiled surround, telephone shower, WC, wash hand basin, recessed lighting. Outside Rear Private and mature garden oasis, wrap around Granite patio, grass lawn and gravel beds, timber shed featuring power and lighting, mature trees and shrubbery. SPECIAL FEATURES Built by renowned ‘Cosgrave’ developers Private cul de sac location Stunning views of amenity green and Downs hill Beautifully maintained estate Exceptional 9ft ceiling height downstairs Bespoke ‘Newcastle Design’ fitted kitchen Integrated sound system Gas fired central heating Double glazing throughout Enviable B3 BER rating Ample off street parking Broadband available Close to the Eden Gate shopping complex N11 & M50 road networks easily accessible
The local area
The local area
Sold properties in this area
Stay informed with market trends
Local schools and transport

Learn more about what this area has to offer.
School Name | Distance | Pupils | |||
|---|---|---|---|---|---|
| School Name | Delgany National School | Distance | 990m | Pupils | 207 |
| School Name | Greystones Community National School | Distance | 1.1km | Pupils | 411 |
| School Name | St Laurence's National School | Distance | 1.8km | Pupils | 673 |
School Name | Distance | Pupils | |||
|---|---|---|---|---|---|
| School Name | Kilcoole Primary School | Distance | 1.8km | Pupils | 575 |
| School Name | St Brigid's National School | Distance | 2.5km | Pupils | 389 |
| School Name | St Kevin's National School | Distance | 2.5km | Pupils | 458 |
| School Name | St Patrick's National School | Distance | 2.5km | Pupils | 407 |
| School Name | Greystones Educate Together National School | Distance | 2.8km | Pupils | 441 |
| School Name | Gaelscoil Na Gcloch Liath | Distance | 2.8km | Pupils | 256 |
| School Name | Woodstock Educate Together National School | Distance | 4.7km | Pupils | 117 |
School Name | Distance | Pupils | |||
|---|---|---|---|---|---|
| School Name | Greystones Community College | Distance | 820m | Pupils | 630 |
| School Name | St David's Holy Faith Secondary | Distance | 2.4km | Pupils | 772 |
| School Name | Colaiste Chraobh Abhann | Distance | 3.0km | Pupils | 774 |
School Name | Distance | Pupils | |||
|---|---|---|---|---|---|
| School Name | Temple Carrig Secondary School | Distance | 3.0km | Pupils | 946 |
| School Name | St. Kilian's Community School | Distance | 7.4km | Pupils | 416 |
| School Name | Pres Bray | Distance | 7.5km | Pupils | 649 |
| School Name | Loreto Secondary School | Distance | 8.1km | Pupils | 735 |
| School Name | St Thomas' Community College | Distance | 8.5km | Pupils | 14 |
| School Name | North Wicklow Educate Together Secondary School | Distance | 8.6km | Pupils | 325 |
| School Name | Coláiste Raithín | Distance | 8.8km | Pupils | 342 |
Type | Distance | Stop | Route | Destination | Provider | ||||||
|---|---|---|---|---|---|---|---|---|---|---|---|
| Type | Bus | Distance | 190m | Stop | Glenbrook Park | Route | L3 | Destination | The Nurseries | Provider | Go-ahead Ireland |
| Type | Bus | Distance | 200m | Stop | Three Trouts Bridge | Route | L3 | Destination | Glenbrook Park | Provider | Go-ahead Ireland |
| Type | Bus | Distance | 200m | Stop | Three Trouts Bridge | Route | X1 | Destination | Kilcoole | Provider | Dublin Bus |
Type | Distance | Stop | Route | Destination | Provider | ||||||
|---|---|---|---|---|---|---|---|---|---|---|---|
| Type | Bus | Distance | 200m | Stop | Three Trouts Bridge | Route | X2 | Destination | Newcastle | Provider | Dublin Bus |
| Type | Bus | Distance | 290m | Stop | Three Trouts Bridge | Route | X1 | Destination | Hawkins Street | Provider | Dublin Bus |
| Type | Bus | Distance | 290m | Stop | Three Trouts Bridge | Route | L3 | Destination | The Nurseries | Provider | Go-ahead Ireland |
| Type | Bus | Distance | 290m | Stop | Three Trouts Bridge | Route | X2 | Destination | Hawkins Street | Provider | Dublin Bus |
| Type | Bus | Distance | 310m | Stop | Glenbrook Park | Route | L3 | Destination | The Nurseries | Provider | Go-ahead Ireland |
| Type | Bus | Distance | 310m | Stop | Glenbrook Park | Route | L3 | Destination | Glenbrook Park | Provider | Go-ahead Ireland |
| Type | Bus | Distance | 440m | Stop | Mill Grove | Route | L3 | Destination | The Nurseries | Provider | Go-ahead Ireland |
Your Mortgage and Insurance Tools
Check off the steps to purchase your new home
Use our Buying Checklist to guide you through the whole home-buying journey.
Budget calculator
Calculate how much you can borrow and what you'll need to save
BER Details
BER No: 106661275
Energy Performance Indicator: 144.49 kWh/m2/yr
Ad performance
- Views3,202
- Potential views if upgraded to an Advantage Ad5,219
Similar properties
€935,000
5 Bedroom Detached , Convent Place, Convent Place , Convent Road , Delgany, Co. Wicklow5 Bed · 3 Bath · Detached€975,000
Seaview, Kilquade, Co. Wicklow, A63Y5635 Bed · 4 Bath · Bungalow€1,065,000
3 Downshill Woods, Willow Grove, Delgany, Co. Wicklow, A63N6355 Bed · 3 Bath · Detached€1,195,000
Thornvale (House + Mews), Sunnybank, Kilpedder, Co. Wicklow, A63NA726 Bed · 6 Bath · Detached
€1,200,000
Springmount House, Church Road, Greystones, Co Wicklow, A63AH595 Bed · 3 Bath · Terrace€1,390,000
Carraig Liath, Killincarrig, Greystones, Co Wicklow, A63NX485 Bed · 3 Bath · Detached€1,395,000
34 Woodlands, Greystones, Co. Wicklow, A63XH265 Bed · 4 Bath · Detached€1,599,000
Castleview, Killincarrig Village, Delgany, Co. Wicklow, A63VY196 Bed · 4 Bath · Detached€1,800,000
Oakfield, Bellevue Demesne, Delgany, Delgany, Co. Wicklow, A63V9785 Bed · 4 Bath · Detached€1,895,000
Rockfalls House, Kindlestown Upper, Delgany, Co. Wicklow, A63RP045 Bed · 5 Bath · Detached€1,950,000
1 Glenair Manor, Delgany, Delgany, Co. Wicklow, A63RH795 Bed · 4 Bath · Detached€1,975,000
Struan Hill House, Struan Hill, Delgany, Co. Wicklow., A63V0H15 Bed · 5 Bath · Detached
Daft ID: 123586421

