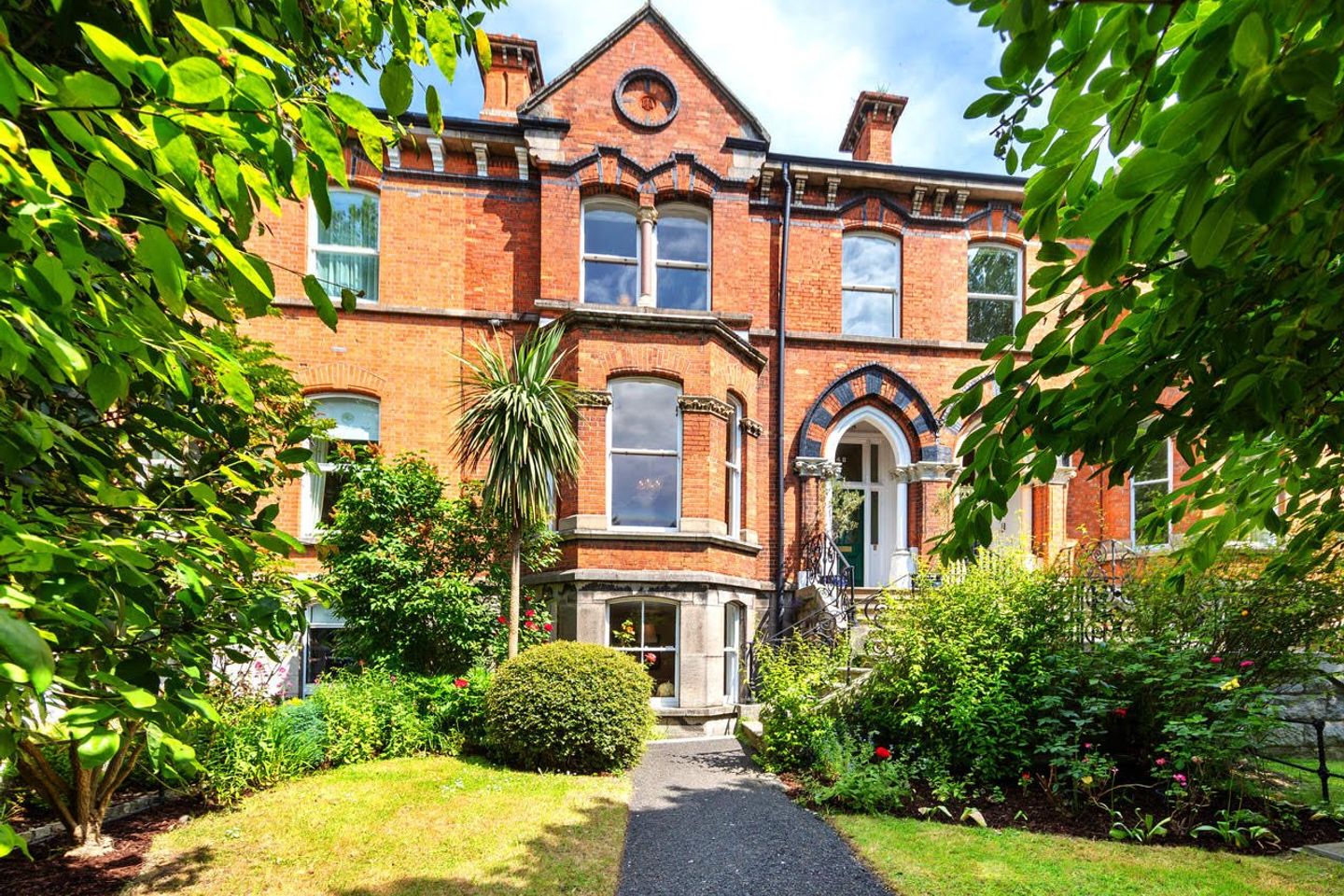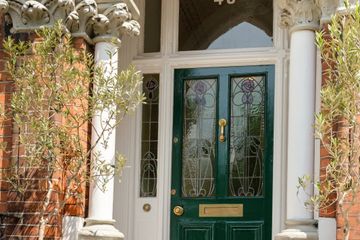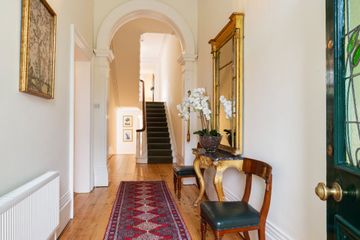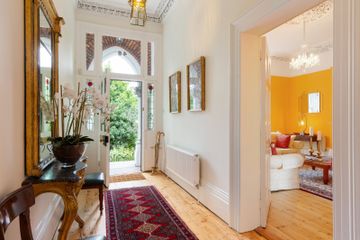



48 Northumberland Road, Ballsbridge, Dublin 4, D04C6C5
€2,450,000
- Price per m²:€6,750
- Estimated Stamp Duty:€77,000
- Selling Type:By Private Treaty
About this property
Highlights
- Six generous sized bedrooms (one laid out as a study currently).
- Four reception rooms with original period features.
- Ornate plasterwork, sash windows, high ceilings and original fireplaces.
- Elegant entrance hall with original floor and timber staircase.
- Modern kitchen and family room with garden access.
Description
DNG are delighted to present 48 Northumberland Road, an exceptional family home in one of Dublin’s most prestigious neighbourhoods. Nestled on the tree-lined elegance of Northumberland Road, this magnificent Victorian red brick home presents a rare opportunity to own a piece of Dublin’s architectural heritage in one of its most desirable postcodes—Ballsbridge, Dublin 4. Boasting six generous bedrooms, four impressive reception rooms, and a stunning 124 ft. (approx.) rear garden, this substantial property blends timeless period charm with modern comfort. Lovingly maintained and in beautiful condition throughout, this residence offers both grandeur and warmth, making it ideal for families or discerning buyers seeking space, style, and a prime location. To the rear, a truly remarkable 124 ft. (approx.) garden was created by Karl Barnes of Formality; this mature space offers a tranquil, private oasis with a large lawn, mature trees, flowering borders, and a paved patio area—ideal for outdoor entertaining or family occasions. Discreet rear access leads to a secure off-street parking area, a rare and valuable asset in this part of the city. This address speaks for itself. Northumberland Road lies at the heart of Dublin 4, within walking distance of Herbert Park, Aviva Stadium, and the Grand Canal. Renowned schools such as St. Conleth’s, Muckross Park, and Sandford Park and a host of embassies, government buildings, and corporate headquarters are all close by. Transport links are excellent and include the DART, Dublin Bus, and cycle routes for swift access to the city and beyond. This area offers an unmatched lifestyle—peaceful, prestigious, yet close to the very best Dublin has to offer. Overall, this commanding Victorian family home is a blend of period elegance and contemporary living, offering substantial accommodation, a remarkable garden, and a premium address. Lovingly preserved and presented in turn-key condition, it is ideal for those seeking space, prestige, and charm in one of Dublin’s most exclusive neighbourhoods. Garden level entrance: Tiled floor, under stair storage. Hallway: Tiled travertine limestone floor, ceiling coving, under stair storage, hot press. Shower room: Tiled travertine limestone floor, partly tiled walls, wc, whb, shower, heated towel rail. Utility room: Wall and floor units, granite worktop, Italian sink, plumbed for washing machine and dryer, wooden floor. Living room: Ceiling coving, centre rose, bay window, parquet floor, cast iron fireplace. Kitchen: Designed and installed by Manor House, Castlewellan, Co Down. Wall and floor units, granite worktops, Belfast double sink, Miele oven, Miele microwave, Miele dishwasher, Miele gas hob, Aga, ceiling coving, recessed lights, wooden floor. Family room: Amdega built with a glazed roof, tiled marble floor, panelled wall. Entrance hallway: Ceiling coving, centre rose, arch, wooden floor, original stained glass door Drawing room: Ceiling coving, centre rose, bay window, wooden floor, marble fireplace. Dining room: Ceiling coving, centre rose, marble fireplace, wooden floor, double sash windows overlooking garden. Study / Bedroom: Ceiling coving, wooden floor, cast iron fireplace, built in cabinetry by Mark Wilkinson. Return landing: Ceiling coving, wooden floor, hot press. Bathroom: Ceiling coving, recessed lights, wooden floor, cast iron fireplace, roll top bath, wc, whb, wainscoting, heated towel rail, jet shower. Landing: Ceiling coving, arch, roof light. Bedroom: Ceiling coving, wooden floor, overlooks the rear. Bedroom: Ceiling coving, marble fireplace, built in storage, overlooks the rear. Bedroom: Ceiling coving picture rail, marble fireplace, wooden floor, overlooks front. Bedroom: Ceiling coving, picture rail, wooden floor, marble fireplace, double sash windows overlooking front garden. Bathroom: Tiled floor, wc, whb, heated towel rail and shower Bedroom: Ceiling coving, wooden floor, cast iron fireplace, overlooks the rear.
The local area
The local area
Sold properties in this area
Stay informed with market trends
Local schools and transport

Learn more about what this area has to offer.
School Name | Distance | Pupils | |||
|---|---|---|---|---|---|
| School Name | St Declans Special Sch | Distance | 60m | Pupils | 36 |
| School Name | John Scottus National School | Distance | 100m | Pupils | 166 |
| School Name | Gaelscoil Eoin | Distance | 260m | Pupils | 50 |
School Name | Distance | Pupils | |||
|---|---|---|---|---|---|
| School Name | St Christopher's Primary School | Distance | 280m | Pupils | 567 |
| School Name | Scoil Chaitríona Baggot Street | Distance | 590m | Pupils | 148 |
| School Name | Catherine Mc Auley N Sc | Distance | 620m | Pupils | 99 |
| School Name | St Matthew's National School | Distance | 1.1km | Pupils | 209 |
| School Name | St Patrick's Girls' National School | Distance | 1.2km | Pupils | 148 |
| School Name | St Patrick's Boys National School | Distance | 1.2km | Pupils | 126 |
| School Name | Shellybanks Educate Together National School | Distance | 1.2km | Pupils | 342 |
School Name | Distance | Pupils | |||
|---|---|---|---|---|---|
| School Name | Marian College | Distance | 720m | Pupils | 305 |
| School Name | St Conleths College | Distance | 840m | Pupils | 325 |
| School Name | C.b.s. Westland Row | Distance | 1.1km | Pupils | 202 |
School Name | Distance | Pupils | |||
|---|---|---|---|---|---|
| School Name | Catholic University School | Distance | 1.3km | Pupils | 547 |
| School Name | Ringsend College | Distance | 1.3km | Pupils | 210 |
| School Name | Loreto College | Distance | 1.3km | Pupils | 584 |
| School Name | Muckross Park College | Distance | 1.6km | Pupils | 712 |
| School Name | Sandymount Park Educate Together Secondary School | Distance | 1.6km | Pupils | 436 |
| School Name | Blackrock Educate Together Secondary School | Distance | 1.6km | Pupils | 185 |
| School Name | Sandford Park School | Distance | 1.7km | Pupils | 432 |
Type | Distance | Stop | Route | Destination | Provider | ||||||
|---|---|---|---|---|---|---|---|---|---|---|---|
| Type | Bus | Distance | 10m | Stop | Haddington Road | Route | 7n | Destination | Woodbrook College | Provider | Nitelink, Dublin Bus |
| Type | Bus | Distance | 10m | Stop | Haddington Road | Route | 7 | Destination | Brides Glen | Provider | Dublin Bus |
| Type | Bus | Distance | 10m | Stop | Haddington Road | Route | 4 | Destination | Monkstown Ave | Provider | Dublin Bus |
Type | Distance | Stop | Route | Destination | Provider | ||||||
|---|---|---|---|---|---|---|---|---|---|---|---|
| Type | Bus | Distance | 10m | Stop | Haddington Road | Route | 120 | Destination | Ballsbridge | Provider | Dublin Bus |
| Type | Bus | Distance | 10m | Stop | Haddington Road | Route | 7a | Destination | Loughlinstown Pk | Provider | Dublin Bus |
| Type | Bus | Distance | 40m | Stop | St Mary's Road South | Route | 120 | Destination | Ashtown Stn | Provider | Dublin Bus |
| Type | Bus | Distance | 40m | Stop | St Mary's Road South | Route | 4 | Destination | Heuston Station | Provider | Dublin Bus |
| Type | Bus | Distance | 40m | Stop | St Mary's Road South | Route | 7e | Destination | Mountjoy Square | Provider | Dublin Bus |
| Type | Bus | Distance | 40m | Stop | St Mary's Road South | Route | 7 | Destination | Parnell Square | Provider | Dublin Bus |
| Type | Bus | Distance | 40m | Stop | St Mary's Road South | Route | 7a | Destination | Mountjoy Square | Provider | Dublin Bus |
Your Mortgage and Insurance Tools
Check off the steps to purchase your new home
Use our Buying Checklist to guide you through the whole home-buying journey.
Budget calculator
Calculate how much you can borrow and what you'll need to save
A closer look
BER Details
Statistics
- 15,630Property Views
- 25,477
Potential views if upgraded to a Daft Advantage Ad
Learn How
Similar properties
€2,250,000
29 Mountpleasant Square, Ranelagh, Dublin 6, D06FH738 Bed · 8 Bath · Terrace€2,450,000
Strand Lodge, 5 Strand Road, Sandymount, Dublin 4, D04X4616 Bed · 6 Bath · Semi-D€2,500,000
5 Mount Street Lower, Dublin 2, D02VP686 Bed · 7 Bath · Terrace€2,600,000
144 Merrion Road,, Ballsbridge, Dublin 4, D04TN629 Bed · 8 Bath · Detached
€2,700,000
Eltham, 79 Eglinton Road, Donnybrook, Dublin 4, D04T3V57 Bed · 4 Bath · Semi-D€3,950,000
Summerville, 21 Cross Avenue, Blackrock, Co. Dublin, A94K1V06 Bed · 4 Bath · Detached€4,000,000
20 Herbert Park, Donnybrook, Dublin 4, D04T4196 Bed · 3 Bath · Semi-D€10,000,000
OFF MARKET SALE, Dublin 4, D04F2H76 Bed · House
Daft ID: 16121529

