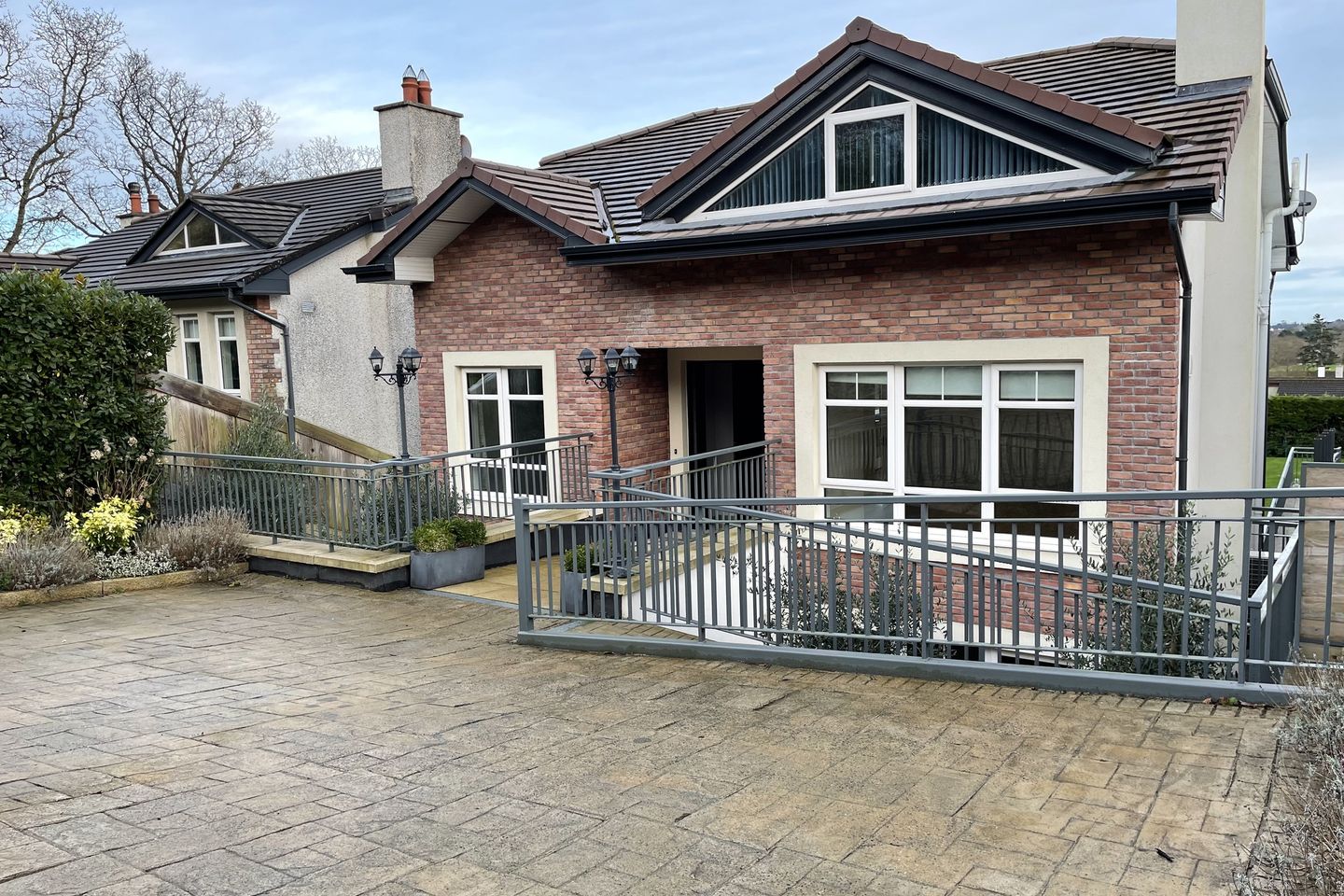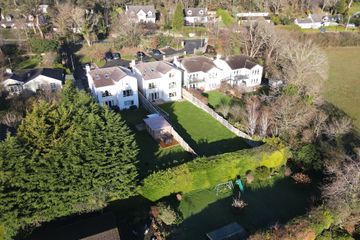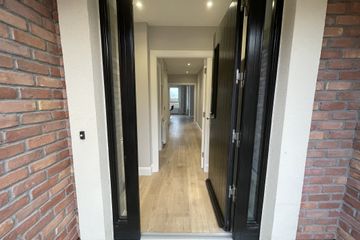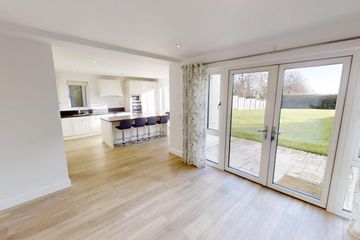


+20

24
3 Ashford Oaks, Ashford, Co. Wicklow, A67DY26
€795,000
5 Bed
4 Bath
270 m²
Detached
Description
- Sale Type: For Sale by Private Treaty
- Overall Floor Area: 270 m²
Ashford Oaks is an exclusive enclave of only 4 detached houses, within walking distance of Ashford Village. Ashford offers excellent schools, shops, pubs, and restaurants along with the renowned Mount Usher Gardens, shops and cafes. Popular with commuters within easy access to the M11 Motorway and close to the Devils Glen forest walks etc.
Constructed in 2021, Number 3 Ashford Oaks is built and finished to an exacting standard providing accommodation over three floor levels extending to c. 270 sq. m. The house is designed and built with flexibility in mind, to allow for changing family needs over time.
Accommodation
Room Dimensions Description
Entrance Hallway 8m x 1.7m with
Guest W.C. 2.5m x 1.45m with W.C. and W.H.B.
Lounge 5.75m x 4m
Study 2.4m x 3.9m
Kitchen/
Breakfast Room 5m x 4.25m a really bright space with picture window affording lovely southerly views. Extensive range of wall and floor level fitted units with granite worktop and splashback. Belfast sink unit, integrated dishwasher, cooker and hob, integrated fridge/freezer. Island unit with granite top and breakfast bar. Opens to;
Dining Area 4.35m x 4m with attractive views
STAIRS TO LANDING
Master Bedroom
Suite 5.2m x 5.1m with adjoining dressing room: 3.25m x 2.5m access to attic storage
Ensuite Shower Room: 3.15m x 1.5m Tiled shower with rainforest showerhead W.C. and W.H.B. tiled floor
Bedroom 2 3.65m x 3.3m with fitted wardrobe. Access to attic storage
Bedroom 3 4.1m x 2.75m fitted wardrobe
Bathroom 2.4m x 1.75m tiled bath with rainforest showerhead
W.C. and W.H.B. Tiled floor
Stairs from Ground Floor to Garden Level
Kitchen/
Dining Room 4.6m x 4.3m with range of wall and floor level fitted units. Integrated dishwasher Siemens hob and extractor, double oven and microwave. Extensive worktop and splashback.
Opens to;
Living Room/
Dining Room 4.3m x 3.9m with French doors to south facing patio and garden
Corridor/
Hallway 6m x 1.3m with walk-in storage
Utility Room 2.9m x 1.8m fitted worktop, plumbed for washing
machine and dryer. Enclosed water
tank, door to side
Guest Bedroom
Suite 4m x 3.8m with mirrored wardrobe ENSUITE:
2.6m x 2.2m tiled floor. Tiled shower
with rainforest showerhead W.C. and W.H.B.
Bedroom 5 3.4m x 3.1m with fitted wardrobe
ENSUITE: 2.7m x 2.15m tiled floor tiled shower
with rainforest showerhead W.C. and W.H.B.
Outside: Gardens: Landscaped front area with paved parking for two cars with two additional spaces to front. Wheelchair accessible side passage to extensive rear garden in lawn. Fenced Boundaries ensuring privacy and seclusion.
Services: Air to Water Heating
Mains Water
Mains Electricity
Mains Sewerage

Can you buy this property?
Use our calculator to find out your budget including how much you can borrow and how much you need to save
Property Features
- IMPRESSIVE MODERN DETACHED 5 BEDROOM HOUSE
- SUPERIOR CONSTRUCTION WITH HIGH QUALITY FINISHES THROUGHOUT
- BER RATING A2
- HIGH LEVELS OF ENERGY EFFICIENCY INCLUDING TRIPLE GLAZED WINDOWS
- AIR TO WATER HEAT PUMP AND HEAT RECOVERY VENTILATION SYSTEMS
- DELIGHTFUL SOUTH FACING REAR ASPECT OVER SPACIOUS REAR GARDEN
- EXTENSIVELY LANDSCAPED FRONT GARDEN
- AMPLE PARKING
- SHORT DISTANCE FROM ASHFORD VILLAGE
Map
Map
Local AreaNEW

Learn more about what this area has to offer.
School Name | Distance | Pupils | |||
|---|---|---|---|---|---|
| School Name | Scoil Na Coróine Mhuire | Distance | 1.4km | Pupils | 322 |
| School Name | Nuns Cross National School | Distance | 1.8km | Pupils | 189 |
| School Name | St Coen's National School | Distance | 2.3km | Pupils | 323 |
School Name | Distance | Pupils | |||
|---|---|---|---|---|---|
| School Name | Gaelscoil Chill Mhantáin | Distance | 3.0km | Pupils | 230 |
| School Name | Wicklow Educate Together National School | Distance | 4.2km | Pupils | 402 |
| School Name | Glebe National School | Distance | 5.0km | Pupils | 213 |
| School Name | St Patrick's National School | Distance | 5.2km | Pupils | 364 |
| School Name | St Joseph's National School Glenealy | Distance | 5.3km | Pupils | 108 |
| School Name | Holy Rosary School | Distance | 5.7km | Pupils | 448 |
| School Name | Moneystown National School | Distance | 5.7km | Pupils | 123 |
School Name | Distance | Pupils | |||
|---|---|---|---|---|---|
| School Name | Coláiste Chill Mhantáin | Distance | 3.7km | Pupils | 919 |
| School Name | East Glendalough School | Distance | 4.3km | Pupils | 360 |
| School Name | Dominican College | Distance | 5.7km | Pupils | 488 |
School Name | Distance | Pupils | |||
|---|---|---|---|---|---|
| School Name | Wicklow Educate Together Secondary School | Distance | 5.9km | Pupils | 227 |
| School Name | Colaiste Chraobh Abhann | Distance | 11.2km | Pupils | 782 |
| School Name | Avondale Community College | Distance | 11.3km | Pupils | 618 |
| School Name | Greystones Community College | Distance | 14.6km | Pupils | 287 |
| School Name | St David's Holy Faith Secondary | Distance | 16.2km | Pupils | 731 |
| School Name | Temple Carrig Secondary School | Distance | 16.7km | Pupils | 916 |
| School Name | St. Kilian's Community School | Distance | 20.2km | Pupils | 411 |
Type | Distance | Stop | Route | Destination | Provider | ||||||
|---|---|---|---|---|---|---|---|---|---|---|---|
| Type | Bus | Distance | 670m | Stop | Ashford | Route | 133 | Destination | Dublin | Provider | Bus Éireann |
| Type | Bus | Distance | 670m | Stop | Ashford | Route | 131 | Destination | Bray (train Station) | Provider | Bus Éireann |
| Type | Bus | Distance | 690m | Stop | Ballinalea | Route | 131 | Destination | Wicklow | Provider | Bus Éireann |
Type | Distance | Stop | Route | Destination | Provider | ||||||
|---|---|---|---|---|---|---|---|---|---|---|---|
| Type | Bus | Distance | 690m | Stop | Ballinalea | Route | 133 | Destination | Wicklow | Provider | Bus Éireann |
| Type | Bus | Distance | 1.0km | Stop | Ashford | Route | 131 | Destination | Bray (train Station) | Provider | Bus Éireann |
| Type | Bus | Distance | 1.0km | Stop | Ashford | Route | 133 | Destination | Dublin | Provider | Bus Éireann |
| Type | Bus | Distance | 1.0km | Stop | Ashford | Route | 183 | Destination | Glendalough | Provider | Tfi Local Link Carlow Kilkenny Wicklow |
| Type | Bus | Distance | 1.0km | Stop | Ashford | Route | 183 | Destination | Sallins Station | Provider | Tfi Local Link Carlow Kilkenny Wicklow |
| Type | Bus | Distance | 1.1km | Stop | Ashford | Route | 183 | Destination | Wicklow Gaol | Provider | Tfi Local Link Carlow Kilkenny Wicklow |
| Type | Bus | Distance | 1.1km | Stop | Ashford | Route | 183 | Destination | Arklow Station | Provider | Tfi Local Link Carlow Kilkenny Wicklow |
Virtual Tour
Property Facilities
- Parking
BER Details

Statistics
31/03/2024
Entered/Renewed
2,889
Property Views
Check off the steps to purchase your new home
Use our Buying Checklist to guide you through the whole home-buying journey.

Similar properties
€795,000
3 Ashford Oaks, Ashford, Co. Wicklow, A67DY265 Bed · 5 Bath · Detached€995,000
Boswell Mews, Ashford, Co Wicklow, A67EV205 Bed · 5 Bath · Detached€1,650,000
Killadreenan House, Killadreenan, Newtownmountkennedy, Co. Wicklow, A63FK705 Bed · 4 Bath · Detached€2,900,000
Luxury Wicklow Residence, Wicklow Town, Co. Wicklow6 Bed · 6 Bath · Detached
Daft ID: 119011643
Contact Agent

Eamonn Maguire
01 649 9096Thinking of selling?
Ask your agent for an Advantage Ad
- • Top of Search Results with Bigger Photos
- • More Buyers
- • Best Price

Home Insurance
Quick quote estimator
