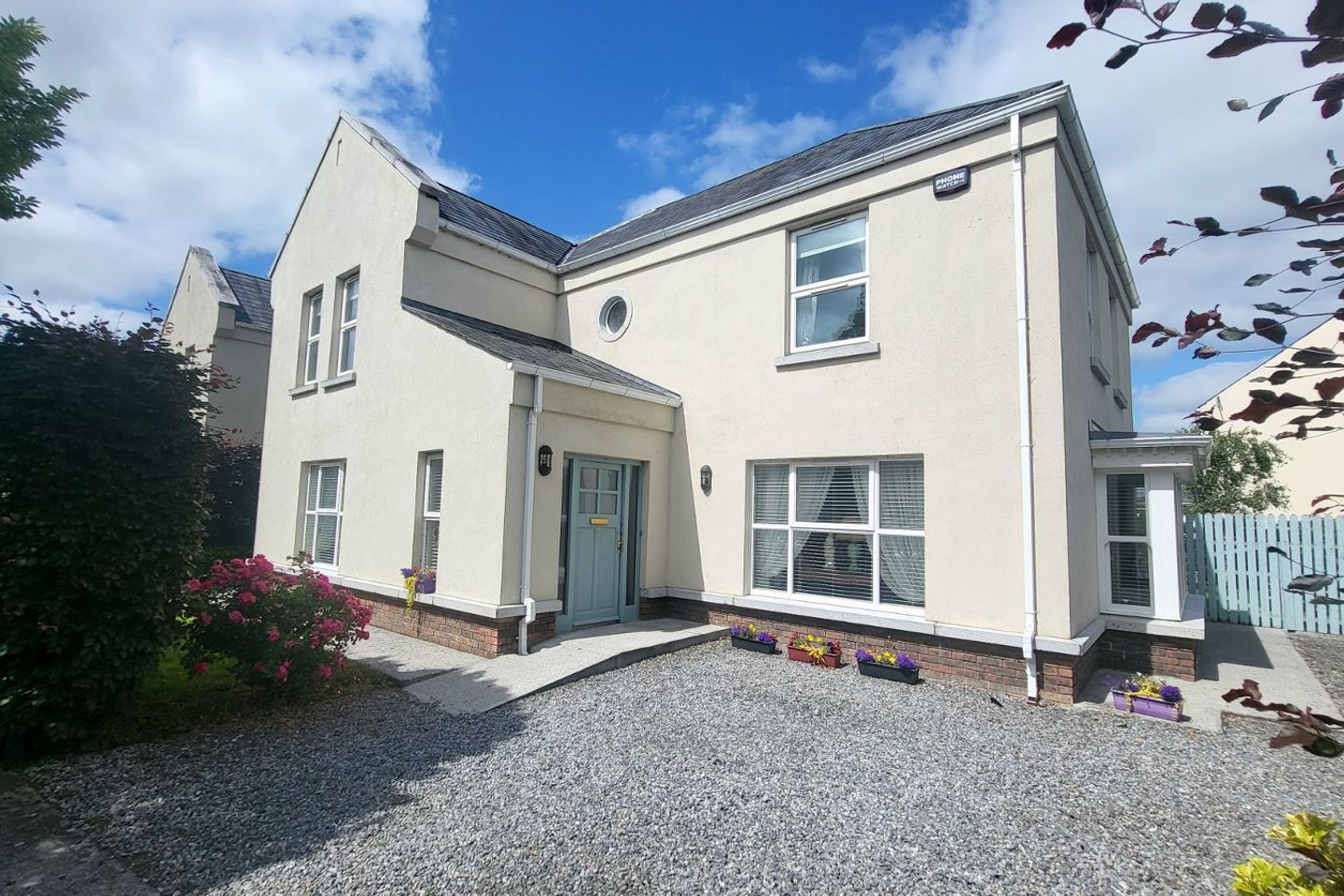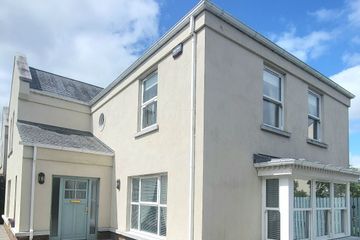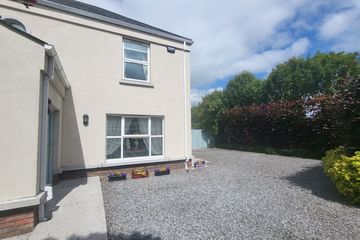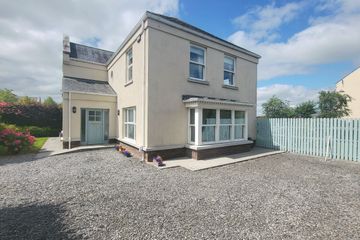



3 The Gate, Farmleigh, Riverstown, Birr, Riverstown, Co. Tipperary, R42RV06
Price on Application
- Selling Type:By Private Treaty
About this property
Description
Donal Boyd Auctioneers are excited to present this bright and extremely spacious detached property at 3 The Gate, Farmleigh, Riverstown to the market. Set well back from the main road, Farmleigh is a small well-established mixed development of only 32 properties and no 3 The Gate is situated in a lovely position at the front of the development with gorgeous views of the surrounding countryside. In excellent condition throughout, this 4-bedroom residence offers contemporary and spacious accommodation with an abundance of light, modern conveniences and features throughout. The property is sure to appeal to a wide audience, especially those looking for a superb family home, minutes from Birr town centre. Features include double glazing, oil fired zoned central heating and a private large landscaped rear garden to name but a few. Accommodation extends to c.2,260sq.ft and viewing is highly recommended to appreciate all this beautiful home has to offer. **AWAITING BER CERT RATING** FEATURES: *EXCELLENT CONDITION THROUGHOUT *OIL FIRED ZONED CENTRAL HEATING *DOUBLE GLAZING THROUGHOUT *RECESSED SPOT LIGHTING *BEAUTIFULLY LANDSCAPED GARDENS *ACCOMMODATION EXTENDS TO c.2,260 sq.ft *MINUTES FROM BIRR TOWN CENTRE ENTRANCE HALL (2.45m x 7m) Bright and spacious with feature roll out under stair storage cupboards, recessed spot lighting and tiled flooring. LOUNGE (4.56m x 6.68m) Elegantly proportioned with a large bay and picture window overlooking the front and side gardens, tiled flooring, recessed spot lighting and double doors leading to the rear garden. OPEN PLAN KITCHEN/DINER DINING AREA (2.88m x 3.83m) With tiled flooring and recessed lighting. Windows along one wall provide an abundance of light throughout the space and beautiful views of the rear garden. KITCHEN (3.87m x 5.82m) Excellent range of modern and contemporary fitted units with extractor hood and integrated hob with feature marble splashback, integrated double oven, double stainless steel sink unit and granite countertops. A feature island provides extra storage and countertop space. Tiled flooring and recessed lighting also. UTILITY (1.58m x 3.37m) With a good array of fitted units, stainless steel sink unit and plumbed for washing machine and dryer. Tiled flooring and door to rear garden. STUDY / SITTING ROOM (4.22m x 5.28m) Well proportioned with a lovely aspect overlooking the front garden. Electric inset fire in feature granite fireplace with granite plinth and mantel. Recessed spot lighting also. GUEST WC (1.58m x 1.68m) Extremely spacious with WC, WHB, tiled floor and part tiled walls. UPSTAIRS L SHAPED LANDING (2.9m x 3.76m) plus (2.23m x 3.71m) Well-appointed large landing ideal as a reading area with feature porthole window, wooden flooring, recessed spot lighting and access to attic. Hot press here also. BEDROOM 1 (4.21m x 4.23m) Bright and spacious with dual aspect windows with views of the front and side garden and surrounding countryside. CLOSET/DRESSING AREA (2m x 2.5m) With mirrored slide robes. ENSUITE (1.57m x 2.9m) Fully tiled with WC, WHB in modern vanity unit and shower cubicle with Triton electric shower. BEDROOM 2 (3.51m x 3.9m) With wooden flooring. BEDROOM 3 (3.28m x 4.79m) With fitted wardrobes and wooden flooring. BEDROOM 4 (3.29m x 4.83m) With fitted wardrobes and presses and wooden flooring also. BATHROOM (2.67m x 2.87m) Modern and contemporary in design with WC, WHB, bath with shower attachment, large shower cubicle with rainwater and seperate body shower head, heated towel rail and shaver light. Tiled floor and part tiled walls also. OUTSIDE Set well back from the road, the front garden is extremely private bordered by high mature hedging and trees. There is a large gravelled parking apron and two side entrances leading to the beautifully landscaped rear garden. Mostly in lawn, the rear garden is an oasis of calm with an abundance of mature shrubs and plantings together with a patio area ideal for dining ‘al fresco’. Viewing is highly recommended to appreciate all this superb property has to offer and is by appointment only with the sole selling agents. Please call Donal Boyd on 0872554412 to make and appointment to view or email info@boydauctioneers.ie. Donal Boyd Auctioneers Ltd PSR Licence No 001591
The local area
The local area
Sold properties in this area
Stay informed with market trends
Local schools and transport

Learn more about what this area has to offer.
School Name | Distance | Pupils | |||
|---|---|---|---|---|---|
| School Name | S N An Cillin | Distance | 990m | Pupils | 136 |
| School Name | St Brendan's Boys Primary School | Distance | 1.3km | Pupils | 189 |
| School Name | Mercy Primary School | Distance | 1.6km | Pupils | 139 |
School Name | Distance | Pupils | |||
|---|---|---|---|---|---|
| School Name | Oxmantown National School | Distance | 2.0km | Pupils | 86 |
| School Name | Crinkill National School | Distance | 2.1km | Pupils | 245 |
| School Name | Gaelscoil Na Laochra | Distance | 3.3km | Pupils | 38 |
| School Name | Carrig National School | Distance | 3.7km | Pupils | 59 |
| School Name | Rathcabbin National School | Distance | 7.7km | Pupils | 61 |
| School Name | Seir Kieran's National School | Distance | 9.6km | Pupils | 67 |
| School Name | Coolderry Central National School | Distance | 9.8km | Pupils | 86 |
School Name | Distance | Pupils | |||
|---|---|---|---|---|---|
| School Name | St. Brendan's Community School | Distance | 2.5km | Pupils | 847 |
| School Name | Banagher College | Distance | 12.1km | Pupils | 563 |
| School Name | Cistercian College | Distance | 14.3km | Pupils | 279 |
School Name | Distance | Pupils | |||
|---|---|---|---|---|---|
| School Name | Borrisokane Community College | Distance | 15.7km | Pupils | 690 |
| School Name | Colaiste Phobáil Ros Cré | Distance | 17.1km | Pupils | 595 |
| School Name | Coláiste Naomh Cormac | Distance | 17.4km | Pupils | 306 |
| School Name | Portumna Community School | Distance | 19.6km | Pupils | 493 |
| School Name | Gallen Community School Ferbane | Distance | 21.7km | Pupils | 433 |
| School Name | Clonaslee College | Distance | 28.5km | Pupils | 256 |
| School Name | St. Joseph's Cbs Nenagh | Distance | 30.0km | Pupils | 714 |
Type | Distance | Stop | Route | Destination | Provider | ||||||
|---|---|---|---|---|---|---|---|---|---|---|---|
| Type | Bus | Distance | 1.8km | Stop | Birr | Route | 323x | Destination | Birr | Provider | Bus Éireann |
| Type | Bus | Distance | 1.8km | Stop | Birr | Route | 843 | Destination | Tullamore Hospital | Provider | Kearns Transport |
| Type | Bus | Distance | 1.8km | Stop | Birr | Route | Um02 | Destination | Kingsbury, Stop 5114 | Provider | Kearns Transport |
Type | Distance | Stop | Route | Destination | Provider | ||||||
|---|---|---|---|---|---|---|---|---|---|---|---|
| Type | Bus | Distance | 1.8km | Stop | Birr | Route | 845 | Destination | Earlsfort Terrace, Stop 1013 | Provider | Kearns Transport |
| Type | Bus | Distance | 1.8km | Stop | Birr | Route | 844 | Destination | Birr, Stop 152101 | Provider | Kearns Transport |
| Type | Bus | Distance | 1.8km | Stop | Birr | Route | 847 | Destination | Bachelors Walk | Provider | Kearns Transport |
| Type | Bus | Distance | 1.8km | Stop | Birr | Route | 847 | Destination | Dublin Airport | Provider | Kearns Transport |
| Type | Bus | Distance | 1.8km | Stop | Birr | Route | 72 | Destination | Athlone | Provider | Bus Éireann |
| Type | Bus | Distance | 1.8km | Stop | Birr | Route | 850 | Destination | Roscrea | Provider | Tfi Local Link Laois Offaly |
| Type | Bus | Distance | 1.8km | Stop | Birr | Route | 823 | Destination | Portlaoise Kilminchy | Provider | Tfi Local Link Laois Offaly |
Your Mortgage and Insurance Tools
Check off the steps to purchase your new home
Use our Buying Checklist to guide you through the whole home-buying journey.
Budget calculator
Calculate how much you can borrow and what you'll need to save
BER Details
Ad performance
- 08/07/2025Entered
- 8,826Property Views
Daft ID: 16209006

