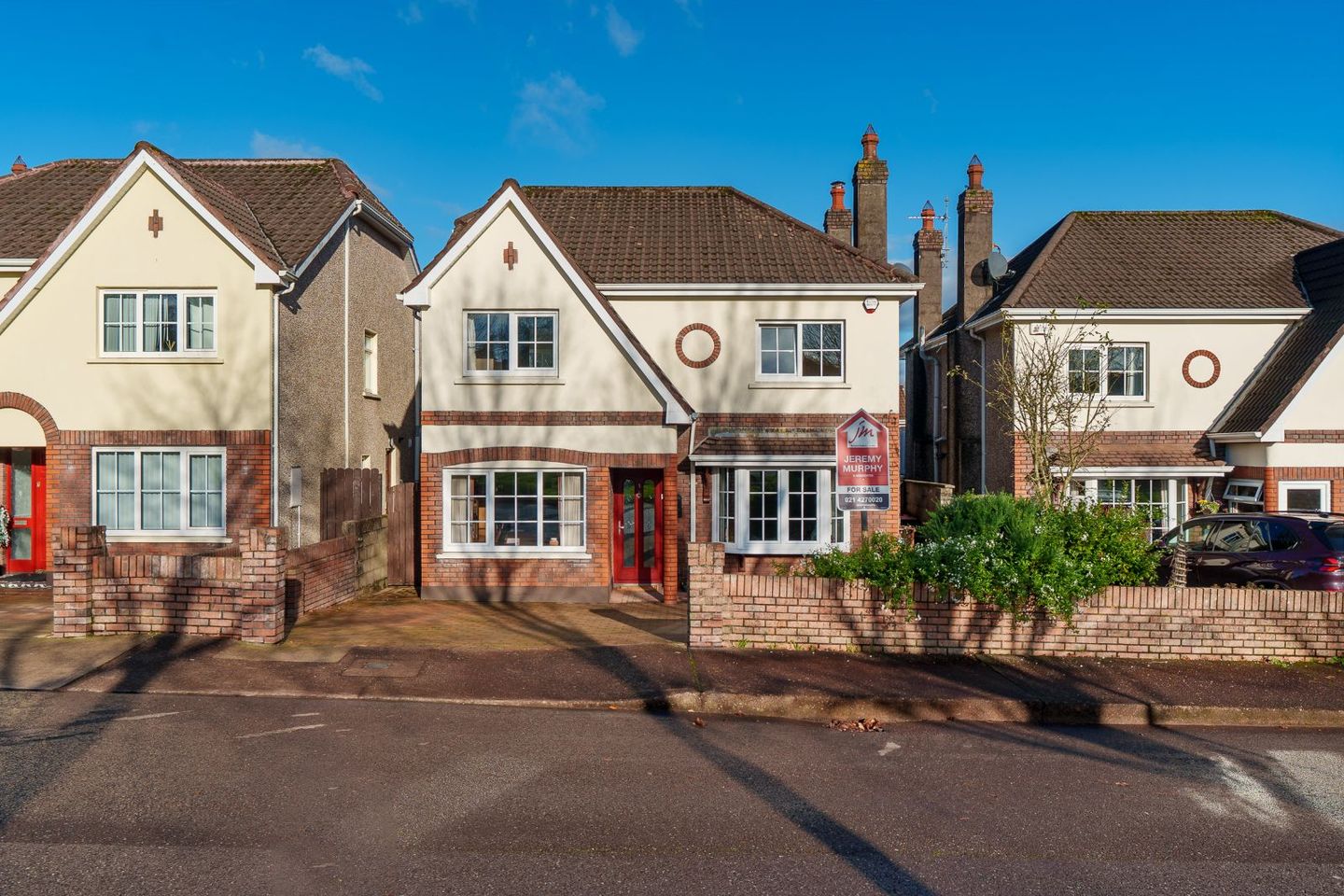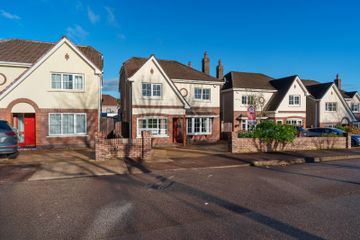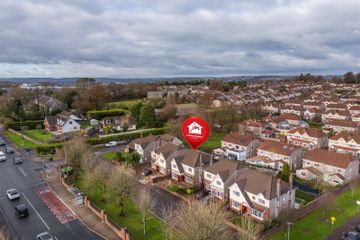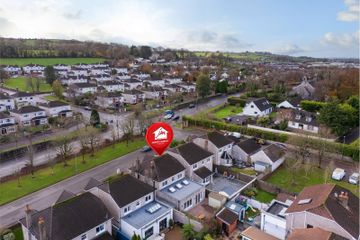



3 West Avenue, Parkgate, Frankfield, Co. Cork, T12ETV7
€675,000
- Price per m²:€3,947
- Estimated Stamp Duty:€6,750
- Selling Type:By Private Treaty
- BER No:118971969
About this property
Highlights
- Front windows replaced in 2023
- New, stylish Palladio front door
- 2014 extension with double insulation
- Exterior walls upgraded with insulated beading
- Fully insulated attic
Description
PROPERTY TYPE Jeremy Murphy & Associates are delighted to bring to the market 3 West Avenue, Parkgate – A beautifully presented 4 bedroom extended detached property. From the moment you step inside, it’s clear that this is more than just a house — it’s a home. Meticulously cared for by its current owners, every inch of this property has been finished to an exacting standard, showcasing quality fixtures and fittings throughout. The warm, inviting atmosphere is matched by a superb layout, offering an effortless flow between both the living and bedroom accommodation. ACCOMODATION Upon entering, you are greeted by a bright and welcoming Entrance Hallway, finished with high-quality flooring and offering access to all ground floor living areas. The sitting to the front is a warm, comfortable space featuring a large window that floods the room with natural light — ideal for relaxing or entertaining. Adjacent to this is a versatile Study/Office, perfect for remote working, a playroom, or additional living space depending on your needs. The heart of the home is without doubt the impressive extended Open Plan Kitchen/Dining/Living space, thoughtfully designed to combine style and practicality. The kitchen boasts ample countertop and storage space, while the dining and living areas are perfectly positioned for both family living and hosting guests. A lounge even more flexibility — a cosy retreat away from the main living area, suitable as a TV room, reading room, or a quiet space for unwinding. A conveniently located WC completes the ground floor. Upstairs, the property offers Four Generously Sized Bedrooms offering ample wardrobe space. The Master Bedroom includes a well-appointed En-suite, fitted to a modern standard. The remaining bedrooms are ideal for family, guests, or additional home office space. The Family Bathroom is tastefully finished. FEATURES This home comes with several standout features designed for comfort, efficiency, and modern living. All front windows were replaced in 2023 and are complemented by a new, elegant ‘Palladio’ front door. The thoughtfully designed 2014 extension is double insulated, while the exterior walls have been upgraded with insulated beading, and the attic has also been fully insulated. For those who love entertainment and convenience, the integrated 7-stage sound system enhances the open-plan kitchen/dining/living space, creating the perfect environment for gatherings and daily enjoyment. Additional features include a fully fitted alarm system and a four-point zoned heating system. LOCATION The location is superb, Frankfield is one of Cork’s most desirable suburban locations. A vibrant, established community that offers the perfect balance of convenience, comfort, and connectivity. There is a bus stop right outside the front door with regular services catering to and from Cork City (206,225 & 226). Frankfield’s proximity to Douglas Village along with the quick access to the South Ring Road network allows for seamless travel to Cork Airport, Cork University Hospital, and major employment hubs. 3 West Avenue is a truly exceptional property that blends comfort, quality, and contemporary design — a home ready to welcome its next chapter. FRONT OF PROPERTY To the front of the property there is a cobble lock Tobermore drive suitable for up to 2 cars along with mature shrubbery. ENTRANCE HALLWAY 5.84m x 1.87m A ‘Palladio’ front door leads into the entrance hallway. The entrance hallway comprises of porcelain modular tiling, two centre light and one radiator. Beautiful cornicing to ceiling along with fully fitted alarm system. OFFICE/STUDY 4.30m x 2.39m Located at the front of the property, this well-designed space is perfect for an office/study space. One window overlooking the front, timber flooring, built in units on one wall, one radiator and one centre light. SITTING ROOM 5.04m x 3.54m This bright and spacious living room has timber flooring, one centre light, one radiator and one bay window overlooking the front of the property. The living room also has a natural gas fireplace with a stunning timber surround and cornicing to ceiling. KITCHEN/DINING/LIVING 8.33m x 7.24m This is a well-designed space with a beautiful flow. The kitchen benefits from solid oak flooring with a section that has porcelain tiles with a corkscrew effect surround, and one centre light. The kitchen also benefits from a range of fitted eye and floor level units with an array of integrated appliances to include oven, dual cooking appliances gas and induction hob, dishwasher, integrated fridge/freezer, solid stainless-steel sink with a draining board. There are 3 radiators, array of windows overlooking the rear along with French doors, and Velux windows. 1 centre light, ample space for dining table with 6 to 8 chairs along with an integrated 7 stage sound system which caters for this open plan space. LOUNGE 3.80m x 3.48m The lounge area comprises of solid oak flooring, one centre light and one radiator. There is also a Jotel wood fire burning stove with a tiled splash back. UTILITY ROOM 2.12m x 1.90m There is tiled flooring, one centre light and one radiator and side door access. Plumbed for automatic machines. A condenser gas boiler is also located here. GUEST WC 1.57m x 0.87m There are tiled flooring and walls, one wash hand basin and a wc. The guest wc also incorporates one centre light and opaque window to the side. STAIRS & LANDING 3.59m x 1.87 m The stairs and landing are fully carpeted. There is one window to the side along with a dado rail, one light fixture and airing cupboard. Via the landing there is access to the attic. MASTER BEDROOM 3.78m x3.81 m This double bedroom features timber fitted flooring, built in wardrobes, one centre light, one radiator and one window overlooking the front. ENSUITE 2.79m x 0.94m There is tiled flooring and walls, wash hand basin and a wc along with mira elite electric shower. The ensuite also incorporates one centre light and one radiator, extractor fan and opaque window. BEDROOM 2 4.17m x 2.77m This double bedroom features timber fitted flooring, built in wardrobes, one centre light, one radiator and one window overlooking the front. BEDROOM 3 3.87m x 2.40 m This bedroom features timber fitted flooring, built in wardrobes, one centre light, one radiator and one window overlooking the rear. BEDROOM 4 3.45m x 2.78 m This bedroom features timber fitted flooring, built in slide robes, one centre light, one radiator and one window overlooking the rear. MAIN BATHROOM 2.32m x1.88m Three-piece bathroom suite incorporating a bath complemented by a mira elite electric shower, wash hand basin and wc. The floors and walls are fully tiled. The main bathroom has one window with opaque glass overlooking the rear along with one centre light and one radiator. REAR OF PROPERTY The rear of the property is low maintenance. It was completed in 2014 along with the extension. The garden can be accessed from the open plan/kitchen/dining/living along with having side gate access. A beautiful feature here is the composite decking area complimented by built in seating. There is also a steel tech shed. The boundaries are block walls which gives plenty of privacy. This lovely garden would be an ideal place for entertaining during the summer months. The above details are for guidance only and do not form part of any contract. They have been prepared with care but we are not responsible for any inaccuracies. All descriptions, dimensions, references to condition and necessary permission for use and occupation, and other details are given in good faith and are believed to be correct but any intending purchaser or tenant should not rely on them as statements or representations of fact but must satisfy himself/herself by inspection or otherwise as to the correctness of each of them. In the event of any inconsistency between these particulars and the contract of sale, the latter shall prevail. The details are issued on the understanding that all negotiations on any property are conducted through this office.
The local area
The local area
Sold properties in this area
Stay informed with market trends
Local schools and transport

Learn more about what this area has to offer.
School Name | Distance | Pupils | |||
|---|---|---|---|---|---|
| School Name | Scoil Niocláis | Distance | 300m | Pupils | 746 |
| School Name | St Columba's Girls National School | Distance | 1.3km | Pupils | 370 |
| School Name | St Columbas Boys National School | Distance | 1.5km | Pupils | 364 |
School Name | Distance | Pupils | |||
|---|---|---|---|---|---|
| School Name | Gaelscoil Na Dúglaise | Distance | 1.6km | Pupils | 438 |
| School Name | St Luke's School Douglas | Distance | 1.8km | Pupils | 207 |
| School Name | South Lee Educate Together National School | Distance | 1.9km | Pupils | 138 |
| School Name | Morning Star National School | Distance | 1.9km | Pupils | 107 |
| School Name | Scoil Bhríde Eglantine | Distance | 2.0km | Pupils | 388 |
| School Name | Gaelscoil An Teaghlaigh Naofa | Distance | 2.1km | Pupils | 186 |
| School Name | Scoil Maria Assumpta | Distance | 2.3km | Pupils | 164 |
School Name | Distance | Pupils | |||
|---|---|---|---|---|---|
| School Name | Douglas Community School | Distance | 1.8km | Pupils | 562 |
| School Name | Christ King Girls' Secondary School | Distance | 1.9km | Pupils | 703 |
| School Name | Regina Mundi College | Distance | 2.1km | Pupils | 562 |
School Name | Distance | Pupils | |||
|---|---|---|---|---|---|
| School Name | Presentation Secondary School | Distance | 2.3km | Pupils | 164 |
| School Name | Coláiste Chríost Rí | Distance | 2.5km | Pupils | 506 |
| School Name | Coláiste Éamann Rís | Distance | 2.7km | Pupils | 760 |
| School Name | Ashton School | Distance | 3.0km | Pupils | 532 |
| School Name | Coláiste Daibhéid | Distance | 3.1km | Pupils | 183 |
| School Name | Cork College Of Commerce | Distance | 3.2km | Pupils | 27 |
| School Name | St. Aloysius School | Distance | 3.5km | Pupils | 318 |
Type | Distance | Stop | Route | Destination | Provider | ||||||
|---|---|---|---|---|---|---|---|---|---|---|---|
| Type | Bus | Distance | 30m | Stop | Bellevue | Route | 206 | Destination | South Mall | Provider | Bus Éireann |
| Type | Bus | Distance | 70m | Stop | Bellevue | Route | 206 | Destination | Grange | Provider | Bus Éireann |
| Type | Bus | Distance | 160m | Stop | Frankfield Church | Route | 206 | Destination | South Mall | Provider | Bus Éireann |
Type | Distance | Stop | Route | Destination | Provider | ||||||
|---|---|---|---|---|---|---|---|---|---|---|---|
| Type | Bus | Distance | 200m | Stop | Frankfield Church | Route | 206 | Destination | Grange | Provider | Bus Éireann |
| Type | Bus | Distance | 220m | Stop | Woodlands | Route | 206 | Destination | Grange | Provider | Bus Éireann |
| Type | Bus | Distance | 240m | Stop | Woodlands | Route | 206 | Destination | South Mall | Provider | Bus Éireann |
| Type | Bus | Distance | 440m | Stop | Frankfield | Route | 206 | Destination | South Mall | Provider | Bus Éireann |
| Type | Bus | Distance | 460m | Stop | Clifton Grange | Route | 206 | Destination | South Mall | Provider | Bus Éireann |
| Type | Bus | Distance | 470m | Stop | Clifton Grange | Route | 206 | Destination | Grange | Provider | Bus Éireann |
| Type | Bus | Distance | 520m | Stop | Frankfield | Route | 206 | Destination | Grange | Provider | Bus Éireann |
Your Mortgage and Insurance Tools
Check off the steps to purchase your new home
Use our Buying Checklist to guide you through the whole home-buying journey.
Budget calculator
Calculate how much you can borrow and what you'll need to save
A closer look
BER Details
BER No: 118971969
Statistics
- 26/11/2025Entered
- 8,481Property Views
- 13,824
Potential views if upgraded to a Daft Advantage Ad
Learn How
Similar properties
€625,000
4 Maple Close, Meadow Brome, Douglas, Cork City, Co. Cork, T12F2PV4 Bed · 4 Bath · Semi-D€675,000
Willow House, Cross Douglas Road, Douglas, Cork, T12C8P84 Bed · 1 Bath · Detached€695,000
2 Bellevue Drive, Frankfield, Cork City, Co. Cork, T12HT9F4 Bed · 4 Bath · Detached€725,000
33 The Gates, Matthew Hill, Lehenaghmore, Co. Cork, T12N1WD5 Bed · 3 Bath · Detached
Daft ID: 16442242

