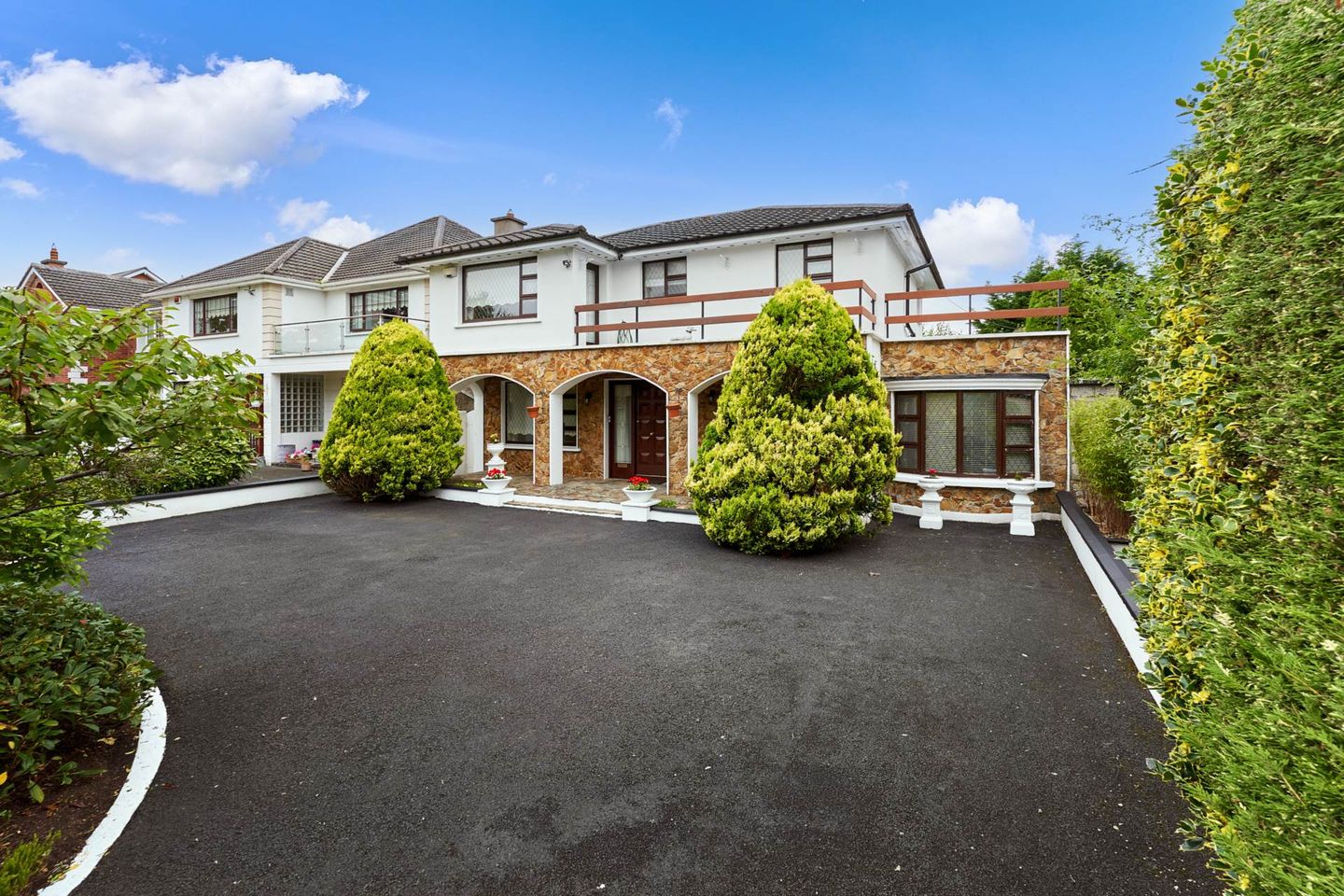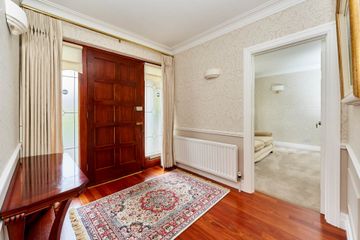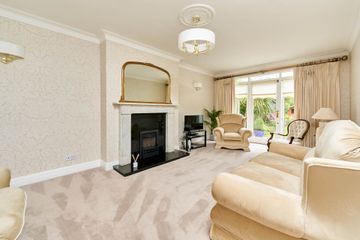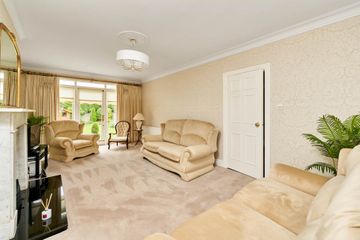



32 Deerpark Road, Castleknock, Dublin 15, D15TPH0
€1,595,000
- Price per m²:€9,532
- Estimated Stamp Duty:€25,700
- Selling Type:By Private Treaty
- BER No:106978554
- Energy Performance:167.98 kWh/m2/yr
About this property
Highlights
- Large 3 bedroom home
- Built in 1986
- Scope to extend
- Sought after development
- Minutes walk to The Phoenix Park
Description
Floor Area Apprx: 167.33 sq m / 1801 sq ft Flynn Estate Agents are delighted to present number 32 Deerpark Road, Castleknock to the open market. This beautiful three bedroom detached family home is in located in one of the most popular residential areas in Castleknock Village, just minutes' walk from the Castleknock village and the Phoenix park. Offering bright and spacious accommodation throughout, this property briefly consists of an entrance hallway with guest WC, living room, large open plan family kitchen and dining area with access to the utility room and a large private rear garden. An additional dining room completes the ground floor. This exceptional home is ideally laid out for enjoying the space of your own home or for entertaining guests. Upstairs there are three spacious double bedrooms (master with en-suite) and a main family Jack and Jill style bathroom with access from the landing and bedroom 2. Bedroom 2 also boats a south facing balcony to enjoy that evening sun. Whilst this is a substantial 3 bedroom property, there is huge potential to extend further subject to planning. Situated in one of Castleknock's most desirable locations between the Phoenix Park and Castleknock Village, this estate is ideal for family convenience being within walking distance to schools (primary + secondary), shops, cafes, restaurants and bus stops outside the development. Within easy access to Dublin City Centre, being less then 8kms from O' Connell bridge, the M50 is also just minutes drive making this home super well located. Viewing is highly recommended and is by appointment only. Accommodation Entrance Hall - 4.93m (16'2") x 2.76m (9'1") Brazilian hard wood Mahogany floors , under stairs storage, coving detail Lounge - 6.9m (22'8") x 3.62m (11'11") Flooring laid in carpet, access to garden, coving, gas fire place, marble surround Dining Room - 4.91m (16'1") x 3.04m (10'0") Flooring laid in carpet, coving detail Kitchen - 8.96m (29'5") x 5.63m (18'6") Brazilian hard wood Mahogany floors , floor and wall units & appliances, sky light, coving detail Utility - 2.6m (8'6") x 1.5m (4'11") Tiled floor, fitted storage, plumbed for washing machine Landing - 5.96m (19'7") x 1.1m (3'7") Flooring laid in carpet, hotpress Bedroom 1 - 4.18m (13'9") x 3.79m (12'5") Flooring laid in carpet, fitted wardrobes, recessed lighting Ensuite - 2.4m (7'10") x 1.68m (5'6") Fully tiled, wash hand basin, WC, recessed lighting Bedroom 2 - 4.39m (14'5") x 3.74m (12'3") Flooring laid in carpet, fitted wardrobes, balcony, coving, recessed lighting Bedroom 3 - 3.69m (12'1") x 3.07m (10'1") Flooring laid in carpet, fitted wardrobes Guest wc - 2.59m (8'6") x 1.38m (4'6") Brazilian hard wood Mahogany floors , WC, wash hand basin Jack & Jill Bathroom - 2.32m (7'7") x 1.86m (6'1") Fully tiled, bath, wash hand basin, WC Property Reference :Dec 120
The local area
The local area
Sold properties in this area
Stay informed with market trends
Local schools and transport

Learn more about what this area has to offer.
School Name | Distance | Pupils | |||
|---|---|---|---|---|---|
| School Name | St Brigids Mxd National School | Distance | 700m | Pupils | 878 |
| School Name | Castleknock National School | Distance | 710m | Pupils | 199 |
| School Name | Castleknock Educate Together National School | Distance | 960m | Pupils | 409 |
School Name | Distance | Pupils | |||
|---|---|---|---|---|---|
| School Name | Mount Sackville Primary School | Distance | 1.6km | Pupils | 166 |
| School Name | Phoenix Park Specialist School | Distance | 1.7km | Pupils | 18 |
| School Name | St Vincent's Special School | Distance | 1.8km | Pupils | 66 |
| School Name | Scoil Thomáis | Distance | 1.8km | Pupils | 640 |
| School Name | Scoil Bhríde Buachaillí | Distance | 1.8km | Pupils | 209 |
| School Name | Scoil Bhríde Cailíní | Distance | 1.9km | Pupils | 231 |
| School Name | St Michaels Spec School | Distance | 2.0km | Pupils | 161 |
School Name | Distance | Pupils | |||
|---|---|---|---|---|---|
| School Name | Castleknock College | Distance | 1.3km | Pupils | 775 |
| School Name | Mount Sackville Secondary School | Distance | 1.7km | Pupils | 654 |
| School Name | Edmund Rice College | Distance | 2.2km | Pupils | 813 |
School Name | Distance | Pupils | |||
|---|---|---|---|---|---|
| School Name | Castleknock Community College | Distance | 2.6km | Pupils | 1290 |
| School Name | The King's Hospital | Distance | 2.9km | Pupils | 703 |
| School Name | Caritas College | Distance | 2.9km | Pupils | 169 |
| School Name | St. Dominic's College | Distance | 3.0km | Pupils | 778 |
| School Name | New Cross College | Distance | 3.1km | Pupils | 353 |
| School Name | Coláiste Eoin | Distance | 3.2km | Pupils | 276 |
| School Name | Kylemore College | Distance | 3.3km | Pupils | 466 |
Type | Distance | Stop | Route | Destination | Provider | ||||||
|---|---|---|---|---|---|---|---|---|---|---|---|
| Type | Bus | Distance | 420m | Stop | Deerpark Road | Route | 37 | Destination | Bachelor's Walk | Provider | Dublin Bus |
| Type | Bus | Distance | 420m | Stop | Deerpark Road | Route | 70d | Destination | Dcu | Provider | Dublin Bus |
| Type | Bus | Distance | 420m | Stop | Deerpark Road | Route | 37 | Destination | Wilton Terrace | Provider | Dublin Bus |
Type | Distance | Stop | Route | Destination | Provider | ||||||
|---|---|---|---|---|---|---|---|---|---|---|---|
| Type | Bus | Distance | 460m | Stop | Oak Park | Route | 70d | Destination | Dunboyne | Provider | Dublin Bus |
| Type | Bus | Distance | 460m | Stop | Oak Park | Route | 37 | Destination | Blanchardstown Sc | Provider | Dublin Bus |
| Type | Bus | Distance | 460m | Stop | Stockton Green | Route | 70n | Destination | Tyrrelstown | Provider | Nitelink, Dublin Bus |
| Type | Bus | Distance | 460m | Stop | Stockton Green | Route | 38 | Destination | Damastown | Provider | Dublin Bus |
| Type | Bus | Distance | 470m | Stop | Peck's Lane | Route | 37 | Destination | Blanchardstown Sc | Provider | Dublin Bus |
| Type | Bus | Distance | 470m | Stop | Peck's Lane | Route | 70d | Destination | Dunboyne | Provider | Dublin Bus |
| Type | Bus | Distance | 470m | Stop | Peck's Lane | Route | 70d | Destination | Dcu | Provider | Dublin Bus |
Your Mortgage and Insurance Tools
Check off the steps to purchase your new home
Use our Buying Checklist to guide you through the whole home-buying journey.
Budget calculator
Calculate how much you can borrow and what you'll need to save
A closer look
BER Details
BER No: 106978554
Energy Performance Indicator: 167.98 kWh/m2/yr
Ad performance
- Date listed04/09/2025
- Views5,315
- Potential views if upgraded to an Advantage Ad8,663
Similar properties
€1,500,000
"Copper Beech", Porterstown Road, Castleknock, Dublin 15, D15P6V66 Bed · 3 Bath · Detached€1,500,000
18 Alder Lodge, Farmleigh Avenue, Farmleigh Woods, Castleknock, D15N2423 Bed · 3 Bath · Apartment€1,750,000
146 Georgian Village, Castleknock, Dublin, D15FD1W5 Bed · 1 Bath · Detached€1,850,000
Sevad, 3 Oak Lodge, Castleknock, Dublin 15, D15DTP34 Bed · 3 Bath · Bungalow
€1,900,000
6 Deerpark Avenue, Castleknock, Dublin 15, D15Y0XC5 Bed · 3 Bath · Detached€1,950,000
14 Castleknock Lodge, Castleknock, Dublin 15, D15N7YK5 Bed · 3 Bath · Detached€2,250,000
10 Castleknock Lodge, Castleknock, Dublin 15, D15VWY65 Bed · 4 Bath · Detached€2,450,000
`Retiro Verde` Castleknock Road, Castleknock, Dublin 15, D15PX4W6 Bed · 3 Bath · Detached€2,495,000
113 Georgian Village, Castleknock, Dublin 15, D15P82N5 Bed · 4 Bath · Detached
Daft ID: 123129946

