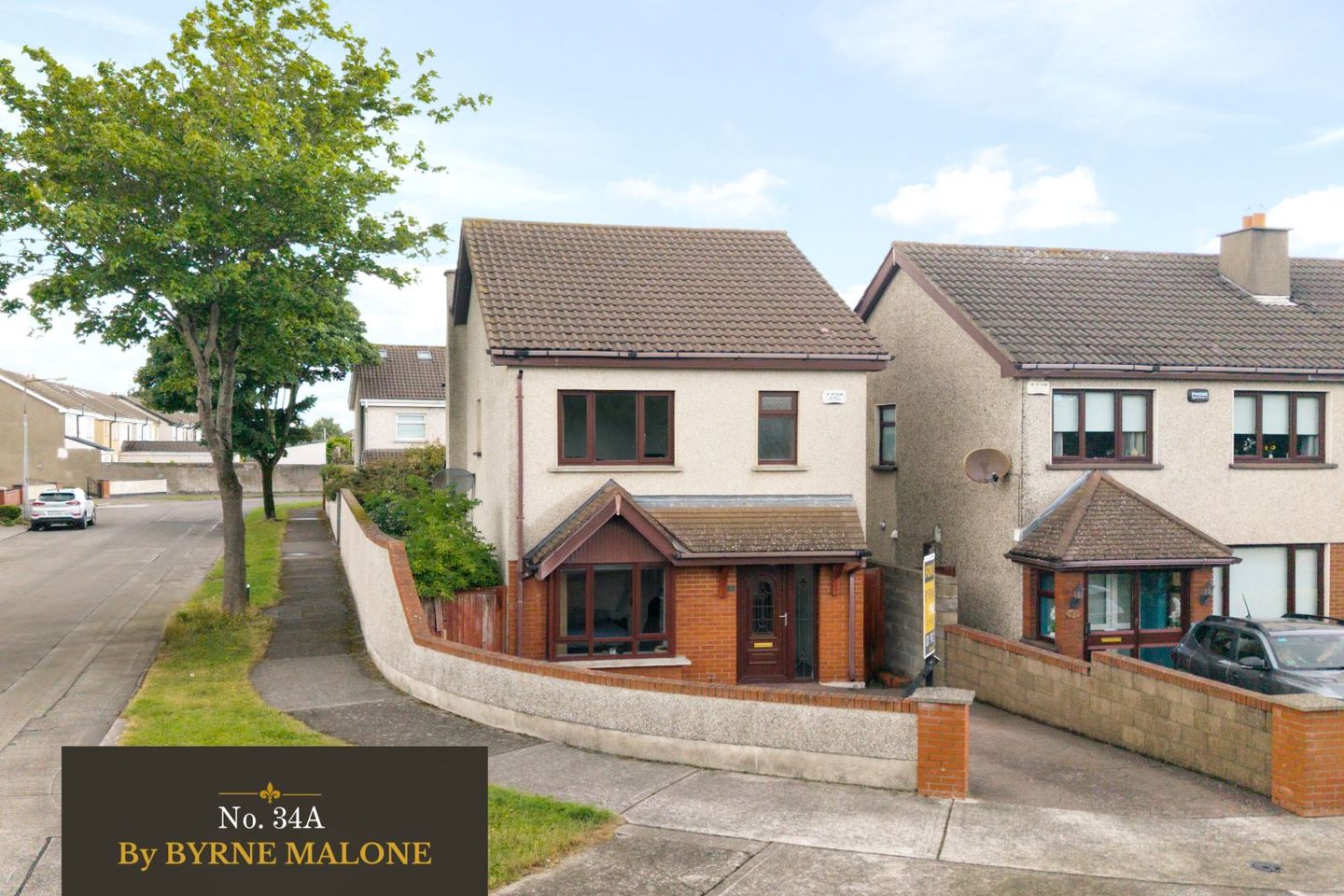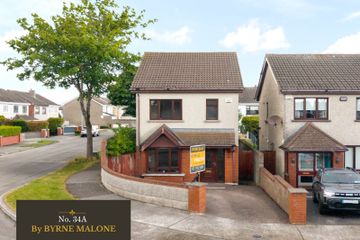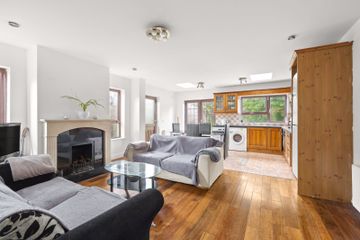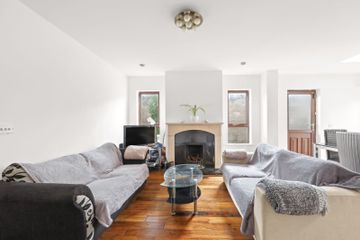



34a Tamarisk Avenue, Dublin 24, Kilnamanagh, Dublin 24, D24K773
€450,000
- Price per m²:€3,571
- Estimated Stamp Duty:€4,500
- Selling Type:By Private Treaty
About this property
Highlights
- A SUPERB FOUR BEDROOM DETACHED FAMILY HOME
- HIGHLY SOUGHT AFTER "KILNAMANAGH"
- QUIET LOCATION OPPOSIT A WELL MAINTAINED COMMUNAL GREEN SPACE
- SHORT STROLL TO LUAS, DUNNES SHOPPING CENTRE AND KINGWOOD COMMUNITY COLLEGE
- BRIGHT AND VERY SPACIOUS, OVER 1,300 SQ FT
Description
***FOUR BEDROOM DETACHED FAMILY HOME, EXCELLENT CONDITION THROUGHOUT, SOUGHT AFTER KILNAMANAGH, CLOSE TO LUAS AND ALL AMENITIES, NO ONWARD CHAIN*** BYRNE MALONE ESATAE AGENTS are delighted to present 34A Tamarisk Avenue to the market for sale with NO ONWARD CHAIN. This superb three storey, four bedroom, three bathroom family home is presented in excellent order throughout and is ideally located on a quiet cul-de-sac overlooking a large, communal green area. The location is highly sought after with all local amenities close by (LUAS, Dunnes Shopping Centre, locals schools and parks). The property itself offers bright and very spacious living accommodation spread over three storeys that briefly comprises of a sitting room, open-plan kitchen/diner/living area, three bedroom (en-suite to main bedroom) and family bathroom to the first floor and a large double bedroom on the top floor. Many additional benefits include full double glazing throughout, gas-fired central heating, solid wood flooring, fitted wardrobes and downstairs cloakroom/W.C.. To the rear is a private, west-facing rear garden and to the front off-street driveway parking for two vehicles. To view this exceptional family home please call us on 01 912 5500. Sitting room: 4.15m x 3.10m Double glazed bay window to front aspect, solid wood flooring and spot-lighting. Kitchen/dining/living room: 6.45m x 4.75m Kitchen area: 4.75m x 2.85m Double glazed French doors to rear aspect, UPVC rear door to side aspect, 2 x double glazed Velux windows to rear aspect, double glazed windows to rear aspect, ceramic tiled flooring, a range of eye and base level kitchen units with roll-top work surfaces and tiled splash-backs, integrated oven hob and extractor, washing machine, dishwasher, fridge/freezer, Island unit with breakfast bar and spot-lighting. Dining/living area: 4.75m x 3.60m Double glazed windows to side aspect, feature, open fireplace with stone surround, solid wood flooring and spot-lighting. Hallway: 5.15m x 1.70m UPVC front door with double glazed leaded light glass panels, solid wood flooring, door to cloakroom/W.C. stairs to first floor and spot-lighting. Cloakroom/W.C.: 1.75m x 1.35m Double glazed, obscure glass window to side aspect, ceramic tiled flooring, pedestal hand basin and W.C. Landing: 3.80m x 3.10m Galleried landing, hot press and stairs to top floor. Bedroom 2: 3.95m x 3.10m Double glazed windows to front aspect, laminate flooring, fitted wardrobes and door to en-suite shower room. En-suite: 2.25m x 1.60m Double glazed, obscure glass windows to front aspect, ceramic tiled flooring, fully tiled walls, shower cubicle with Triton electric shower, pedestal hand basin and W.C. Bedroom 3: 3.50m x 2.40m Double glazed windows to rear aspect, laminate flooring, fitted wardrobes and spot-lighting. Bedroom 4: 2.75m x 2.35m Double glazed windows to rear aspect, laminate flooring and spot-lighting. Bathroom: 2.10m x 1.80m Double glazed, obscure glass windows to side aspect, ceramic tiled flooring, tiled walls, bath with shower attachment, pedestal hand basin and W.C. Master bedroom: 5.10m x 4.80m Two double glazed Velux windows to rear aspect, laminate flooring, eaves storage and spot-lighting. Garden: West facing laid to lawn with access on both sides to front driveway and wooden shed. Front: Walled driveway providing off-street parking for two vehicles.
The local area
The local area
Sold properties in this area
Stay informed with market trends
Local schools and transport

Learn more about what this area has to offer.
School Name | Distance | Pupils | |||
|---|---|---|---|---|---|
| School Name | St. Kevin's Girls National School | Distance | 360m | Pupils | 253 |
| School Name | St Kevins Boys | Distance | 370m | Pupils | 277 |
| School Name | Abacas Special School For Children With Autism | Distance | 370m | Pupils | 30 |
School Name | Distance | Pupils | |||
|---|---|---|---|---|---|
| School Name | St Kilians Junior School | Distance | 850m | Pupils | 289 |
| School Name | St Kilian's Senior School | Distance | 890m | Pupils | 279 |
| School Name | Scoil Aonghusa Junior School | Distance | 1.5km | Pupils | 173 |
| School Name | Scoil Iosa | Distance | 1.5km | Pupils | 103 |
| School Name | Aengusa Senior | Distance | 1.5km | Pupils | 205 |
| School Name | St Roses Special School | Distance | 1.5km | Pupils | 63 |
| School Name | St Mary's National School Tallaght | Distance | 1.6km | Pupils | 323 |
School Name | Distance | Pupils | |||
|---|---|---|---|---|---|
| School Name | Coláiste De Híde | Distance | 650m | Pupils | 267 |
| School Name | Kingswood Community College | Distance | 1.2km | Pupils | 982 |
| School Name | Greenhills Community College | Distance | 1.5km | Pupils | 177 |
School Name | Distance | Pupils | |||
|---|---|---|---|---|---|
| School Name | Tallaght Community School | Distance | 1.7km | Pupils | 828 |
| School Name | St Pauls Secondary School | Distance | 1.7km | Pupils | 464 |
| School Name | St. Mac Dara's Community College | Distance | 2.1km | Pupils | 901 |
| School Name | Old Bawn Community School | Distance | 2.5km | Pupils | 1032 |
| School Name | St Marks Community School | Distance | 2.6km | Pupils | 924 |
| School Name | Coláiste Bríde | Distance | 2.6km | Pupils | 962 |
| School Name | Assumption Secondary School | Distance | 2.6km | Pupils | 286 |
Type | Distance | Stop | Route | Destination | Provider | ||||||
|---|---|---|---|---|---|---|---|---|---|---|---|
| Type | Bus | Distance | 410m | Stop | Temple Woods | Route | 77a | Destination | Ringsend Road | Provider | Dublin Bus |
| Type | Bus | Distance | 410m | Stop | Temple Woods | Route | 27 | Destination | Eden Quay | Provider | Dublin Bus |
| Type | Bus | Distance | 410m | Stop | Temple Woods | Route | 77x | Destination | Ucd | Provider | Dublin Bus |
Type | Distance | Stop | Route | Destination | Provider | ||||||
|---|---|---|---|---|---|---|---|---|---|---|---|
| Type | Bus | Distance | 410m | Stop | Temple Woods | Route | 27 | Destination | Clare Hall | Provider | Dublin Bus |
| Type | Bus | Distance | 450m | Stop | Temple Woods | Route | 77n | Destination | Tallaght (westbrook Estate) | Provider | Nitelink, Dublin Bus |
| Type | Bus | Distance | 450m | Stop | Temple Woods | Route | 77a | Destination | Citywest | Provider | Dublin Bus |
| Type | Bus | Distance | 450m | Stop | Temple Woods | Route | 27 | Destination | Jobstown | Provider | Dublin Bus |
| Type | Bus | Distance | 500m | Stop | Tymonville Drive | Route | 27 | Destination | Eden Quay | Provider | Dublin Bus |
| Type | Bus | Distance | 500m | Stop | Tymonville Drive | Route | 27 | Destination | Clare Hall | Provider | Dublin Bus |
| Type | Bus | Distance | 520m | Stop | Tymonville Drive | Route | 27 | Destination | Jobstown | Provider | Dublin Bus |
Your Mortgage and Insurance Tools
Check off the steps to purchase your new home
Use our Buying Checklist to guide you through the whole home-buying journey.
Budget calculator
Calculate how much you can borrow and what you'll need to save
BER Details
Statistics
- 28/07/2025Entered
- 4,057Property Views
- 6,613
Potential views if upgraded to a Daft Advantage Ad
Learn How
Similar properties
€575,000
21 Old Bawn Avenue, Dublin 24, Oldbawn, Dublin 24, D24EY2R5 Bed · 2 Bath · Terrace€575,000
21 Old Bawn Avenue, Dublin 24, Oldbawn, Dublin 24, D24EY2R5 Bed · 2 Bath · Terrace€595,000
42 Redwood Close, Kilnamanagh, Dublin 24, D24X8R66 Bed · 4 Bath · Semi-D€675,000
5 Bancroft Court, Dublin 24, Tallaght, Dublin 24, D24HK834 Bed · 2 Bath · Bungalow
Daft ID: 16221290

