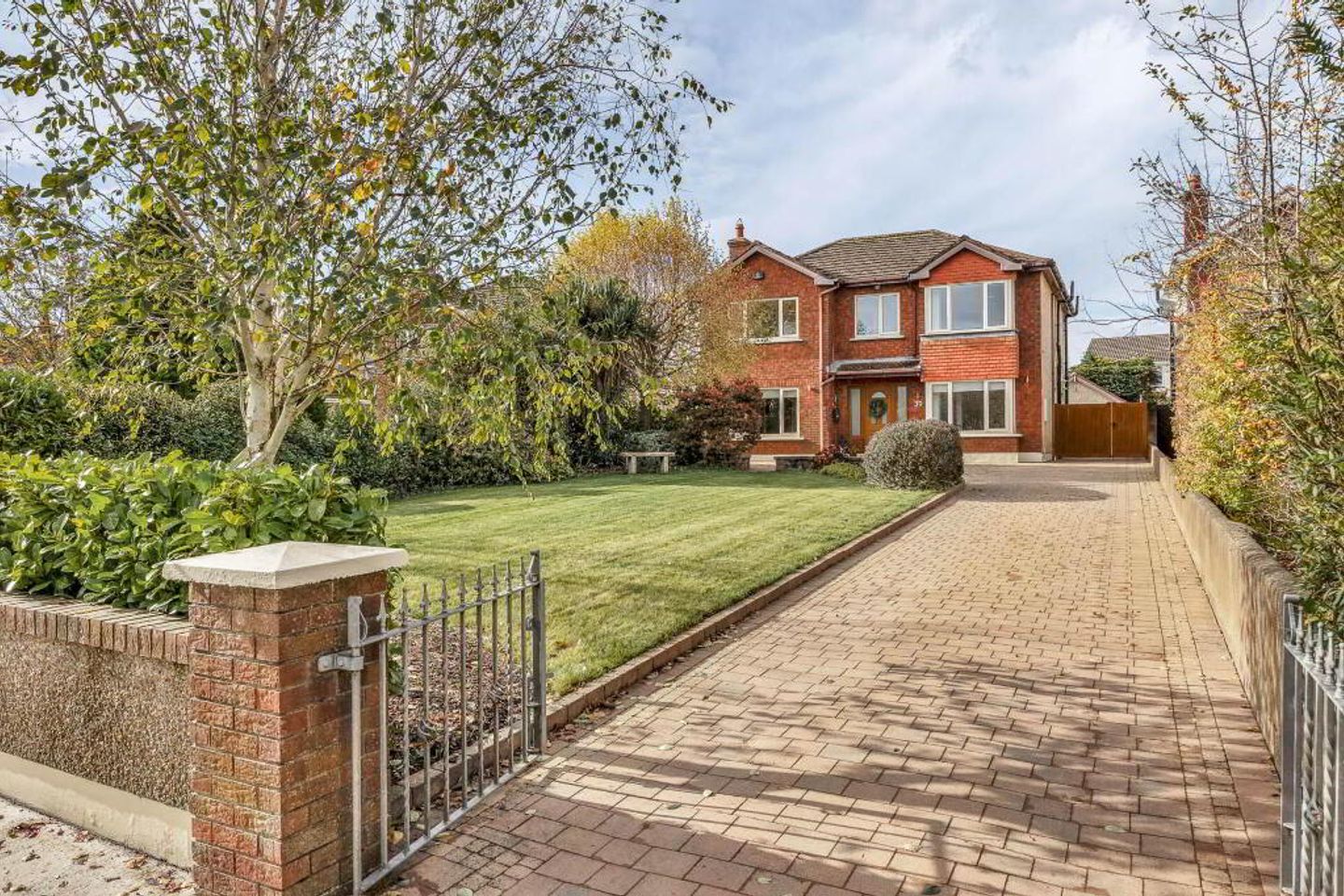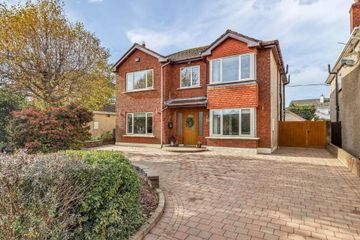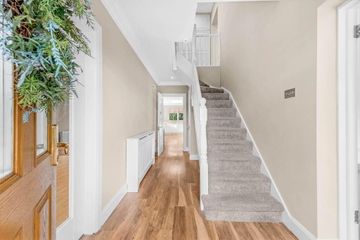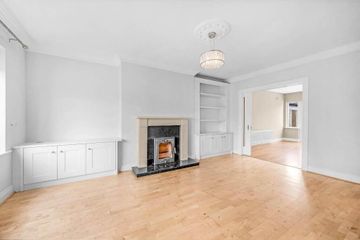



39 The Hawthorns, Ashbourne, Co. Meath, A84VK29
€665,000
- Price per m²:€4,290
- Estimated Stamp Duty:€6,650
- Selling Type:By Private Treaty
About this property
Highlights
- Four bedroom detached family home
- Long driveway to front & Large side entrance
- 155 Sq.mt/ 1,688 sq.ft
- C1 Building Energy Rating
- Oil fired central heating
Description
Grimes are delighted to present No. 39 The Hawthorns to the market, a beautifully presented four-bedroom detached family home with study, situated in this highly sought after and mature residential estate. This impressive property boasts a long driveway, large side entrance, and a superb block built garage to rear. Accommodation is spacious and well laid out throughout. The bright entrance hall sets the tone for this wonderful home, leading to a comfortable living room featuring a large picture window, stove fireplace, and bespoke built-in alcove units. To the rear, the open plan kitchen/dining area enjoys a dual aspect, with a modern fitted kitchen complete with marble countertops, Rangemaster oven/hob and an added Velux window that floods the space with natural light. Double patio doors lead from the dining area to the private west facing rear garden. Just off the kitchen/dining area, the extension provides an extra large utility room and guest w.c., offering excellent additional storage, with plumbing for a washing machine, dryer, and sink. To the front, the property`s double fronted design provides an additional living space, ideal as a playroom, home office, or second sitting room. Upstairs, there are four well-proportioned bedrooms and a study. All bedrooms feature laminate wood flooring and built-in wardrobes. Two of the double bedrooms to the front benefit from ensuite bathrooms with walk in showers. The study offers the perfect work from home environment, while a spacious family bathroom with tiled flooring and a walk in shower completes the first floor. The west facing rear garden is private and low maintenance, featuring a concrete block built shed, paved patio area, and a large side entrance. The property benefits from oil fired central heating and a mix of upgraded double and triple glazed windows. Nestled towards the end of a quiet cul-de-sac within The Hawthorns development, No. 39 offers superb privacy while being just minutes` walk from the village centre. A host of local amenities are on the doorstep, including schools, shops, cafés, sports facilities, etc, making this an ideal family home in a prime location. Entrance Hallway - 5.07m (16'8") x 1.08m (3'7") Laminate wood floor, ceiling coving. Guest W.C. - 2.73m (8'11") x 1.41m (4'8") Comprising w.c. & w.h.b with vanity unit. Tiled floor. Window. Lounge - 5.23m (17'2") x 3.99m (13'1") Solid wood floor, ceiling coving, centrepiece, feature fireplace with solid fuel stove & marble surround. Bespoke built in units. Pocket doors to dining area. Kitchen - 3.21m (10'6") x 2.98m (9'9") Range of fitted press units with marble countertops and upstands. Integrated dishwasher. Rangemaster oven & extractor fan. Velux window. Laminate wood floor. Recessed lighting. Dining Area - 6.13m (20'1") x 4.25m (13'11") Open plan with kitchen, laminate wood floor, recessed lighting, French doors to rear garden. Utility - 3.83m (12'7") x 3.11m (10'2") Fitted press units for additional storage. Sink. Plumbed for washing machine & tumble dryer. Tiled floor. Window. Family Room - 3.72m (12'2") x 2.79m (9'2") Laminate wood floor & ceiling coving. Bedroom 1 - 4.01m (13'2") x 3.39m (11'1") To front of house with laminate wood floor & excellent range of built in wardrobes. Ensuite - 2.37m (7'9") x 1.44m (4'9") Comprising w.c. & w.h.b. with vanity unit & shower cubicle with power shower. Tiled floor & partially tiled walls. Heated towel rail. Window. Bedroom 2 - 4.63m (15'2") x 2.75m (9'0") To front of house with laminate wood floor & built in wardrobes. Ensuite - 2.28m (7'6") x 1.65m (5'5") Comprising w.c. & w.h.b. with vanity unit & shower cubicle with power shower. Tiled floor & partially tiled walls. Bedroom 3 - 3.86m (12'8") x 3.05m (10'0") To rear of house with laminate wood floor & built in wardrobes. Bedroom 4 - 3.52m (11'7") x 2.8m (9'2") To rear of house with laminate wood floor & built in wardrobes. Study - 2.7m (8'10") x 2.23m (7'4") To front of house with laminate wood floor and built in wardrobes. Main Bathroom - 2.66m (8'9") x 2.73m (8'11") Comprising w.c., w.h.b with vanity unit. Shower cubicle with electric shower Tiled floor & partially tiled walls. Heated towel rail. Notice Please note we have not tested any apparatus, fixtures, fittings, or services. Interested parties must undertake their own investigation into the working order of these items. All measurements are approximate and photographs provided for guidance only.
The local area
The local area
Sold properties in this area
Stay informed with market trends
Local schools and transport

Learn more about what this area has to offer.
School Name | Distance | Pupils | |||
|---|---|---|---|---|---|
| School Name | Gaelscoil Na Cille | Distance | 740m | Pupils | 227 |
| School Name | St Declan's National School Ashbourne | Distance | 880m | Pupils | 647 |
| School Name | Gaelscoil Na Mí | Distance | 1.3km | Pupils | 283 |
School Name | Distance | Pupils | |||
|---|---|---|---|---|---|
| School Name | Ashbourne Community National School | Distance | 1.4km | Pupils | 303 |
| School Name | Ashbourne Educate Together National School | Distance | 1.7km | Pupils | 410 |
| School Name | St Paul's National School Ratoath | Distance | 4.2km | Pupils | 576 |
| School Name | St Andrew's Curragha | Distance | 4.5km | Pupils | 112 |
| School Name | Ratoath Senior National School | Distance | 5.0km | Pupils | 360 |
| School Name | Oldtown National School | Distance | 5.0km | Pupils | 62 |
| School Name | Ratoath Junior National School | Distance | 5.1km | Pupils | 244 |
School Name | Distance | Pupils | |||
|---|---|---|---|---|---|
| School Name | Ashbourne Community School | Distance | 790m | Pupils | 1111 |
| School Name | De Lacy College | Distance | 960m | Pupils | 913 |
| School Name | Ratoath College | Distance | 4.6km | Pupils | 1112 |
School Name | Distance | Pupils | |||
|---|---|---|---|---|---|
| School Name | Coláiste Rioga | Distance | 9.7km | Pupils | 193 |
| School Name | Community College Dunshaughlin | Distance | 10.5km | Pupils | 1135 |
| School Name | Le Chéile Secondary School | Distance | 10.8km | Pupils | 959 |
| School Name | Loreto College Swords | Distance | 11.5km | Pupils | 632 |
| School Name | St. Peter's College | Distance | 11.5km | Pupils | 1227 |
| School Name | Swords Community College | Distance | 12.1km | Pupils | 930 |
| School Name | St. Finian's Community College | Distance | 12.1km | Pupils | 661 |
Type | Distance | Stop | Route | Destination | Provider | ||||||
|---|---|---|---|---|---|---|---|---|---|---|---|
| Type | Bus | Distance | 410m | Stop | Bourne Avenue | Route | 109d | Destination | Dublin | Provider | Bus Éireann |
| Type | Bus | Distance | 410m | Stop | Bourne Avenue | Route | 109a | Destination | Dublin Airport | Provider | Bus Éireann |
| Type | Bus | Distance | 410m | Stop | Bourne Avenue | Route | 103x | Destination | St. Stephen's Green | Provider | Bus Éireann |
Type | Distance | Stop | Route | Destination | Provider | ||||||
|---|---|---|---|---|---|---|---|---|---|---|---|
| Type | Bus | Distance | 410m | Stop | Bourne Avenue | Route | 197 | Destination | Swords | Provider | Go-ahead Ireland |
| Type | Bus | Distance | 410m | Stop | Bourne Avenue | Route | 105 | Destination | Parkway Station | Provider | Bus Éireann |
| Type | Bus | Distance | 410m | Stop | Bourne Avenue | Route | 109a | Destination | Dublin | Provider | Bus Éireann |
| Type | Bus | Distance | 410m | Stop | Bourne Avenue | Route | 103x | Destination | U C D Belfield | Provider | Bus Éireann |
| Type | Bus | Distance | 410m | Stop | Bourne Avenue | Route | 103 | Destination | Dublin | Provider | Bus Éireann |
| Type | Bus | Distance | 420m | Stop | Bourne Avenue | Route | 105 | Destination | Emerald Park | Provider | Bus Éireann |
| Type | Bus | Distance | 420m | Stop | Bourne Avenue | Route | 194 | Destination | Stephen's Green Nth | Provider | Ashbourne Connect |
Your Mortgage and Insurance Tools
Check off the steps to purchase your new home
Use our Buying Checklist to guide you through the whole home-buying journey.
Budget calculator
Calculate how much you can borrow and what you'll need to save
A closer look
BER Details
Ad performance
- 24/10/2025Entered
- 5,637Property Views
- 9,188
Potential views if upgraded to a Daft Advantage Ad
Learn How
Similar properties
€599,000
House Type D (Sold Out), Egland Park, Egland Park, Castle Street, Ashbourne A84YE82, Ashbourne, Co. Meath4 Bed · 4 Bath · End of Terrace€625,000
116 Deerpark, Ashbourne, Co. Meath, A84FY744 Bed · 4 Bath · Detached€625,000
64 Deerpark, Ashbourne, Co. Meath, A84VA004 Bed · 3 Bath · Detached€650,000
11 Rath Lodge, Ashbourne, Ashbourne, Co. Meath, A84AD984 Bed · 3 Bath · Detached
Daft ID: 123914571

