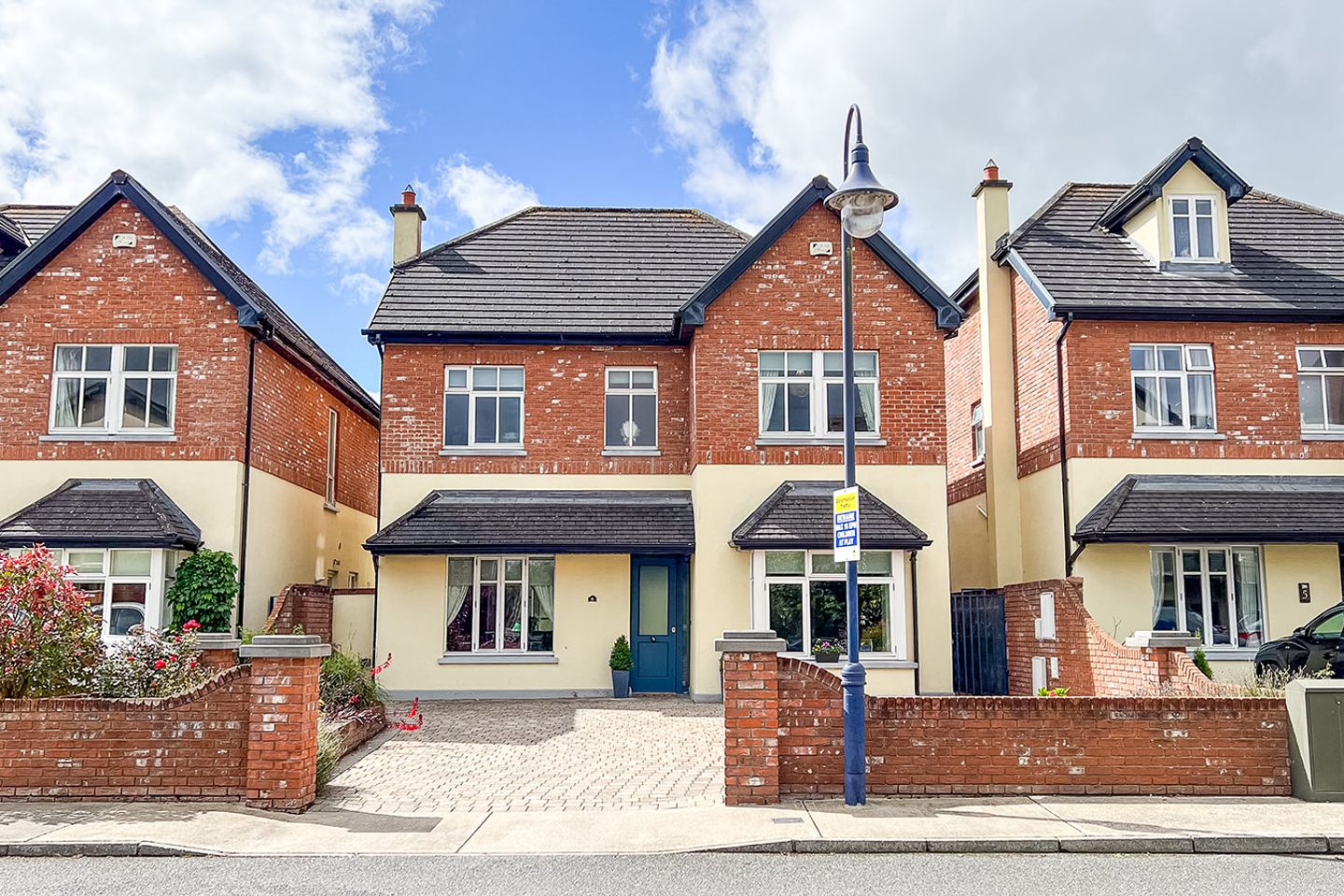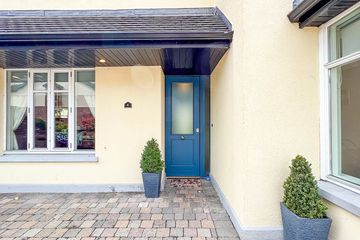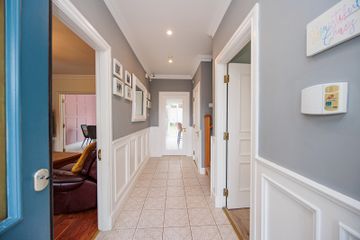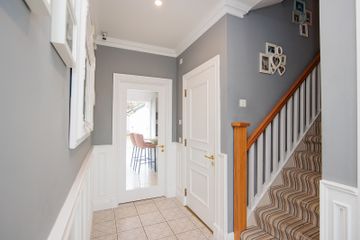



4 Ardilea, Castlecomer Road, Kilkenny, Co. Kilkenny, R95V2T9
€639,950
- Price per m²:€3,444
- Estimated Stamp Duty:€6,399
- Selling Type:By Private Treaty
- BER No:103824082
About this property
Highlights
- Key Features:
- Prestigious, gated development in prime Kilkenny location
- Attic serviced and ready for conversion to a potential 5th bedroom
- Walking distance to city centre and key amenities
- Beside Newpark Hotel and close to schools, shops & golf club
Description
A HIGH CLASS EXECUTIVE RESIDENCE IN THE PRESTIGIOUS DEVELOPMENT SITED JUST OFF THE CASTLECOMER ROAD AND 10 MINUTE WALK TO KILKENNY TOWN CENTRE. THIS IS A FANTASTIC OPPORTUNITY TO PURCHASE AN ELEGANT AND BEAUTIFULLY PRESENTED HOME WHICH EXTENDS TO 2,000 SQ.FT. AND IS PRESENTED IN SHOWHOUSE CONDITION. Accommodation: entrance hall, living room, playroom, kitchen/dining, utility, 3 bathrooms, 4 beds. Location: Ardilea is located just off the Castlecomer Road and convenient to the centre of Kilkenny which is only a 10 minute walk away. This location is ideal for those looking for a prestigious, well-built home in an attractive environment convenient to all amenities. Situated beside the Newpark Hotel and a short walk from McDonagh Junction Shopping Centre, Kilkenny Railway Station, Kilkenny Golf Club, and an excellent range of schools, including Kilkenny College. The Kilkenny by-pass allows for easy access onto the Kilkenny/Carlow Road, the M9 motorway and only 1.5 hours to Dublin, 30 minutes to Carlow and 30 minutes to Waterford City. Description: No. 4 Ardilea is a most impressive detached executive home which has been very elegantly decorated. It has an innate sense of style and sophistication throughout with classic muted colours and high end finishings. No expense has been spared in the interior decoration of this home which comes to the market in showhouse condition. Ardilea is a high quality development of luxury houses and apartments in a private gated community sited on c. 5 acres of manicured gardens. This prestigious and sought after development provides ample luxury living space with No. 4 a prime example of modern day living in a city centre location. The property provides generous, well-proportioned accommodation with all modern conveniences throughout. A splendid south-west facing garden completes this beautiful property, making it the ideal family home. Valuable Additional Feature: Attic Space Ready for Conversion A standout feature of this property is the expansive attic, which the original builders have fully serviced for future conversion. This space offers excellent head height, lighting, and structural preparation making it ideally suited for a fifth bedroom, additional living area, home office, or studio. Its potential adds significant value and flexibility, giving discerning buyers the opportunity to further tailor the home to their lifestyle needs without compromise. Front Hallway: 1.35m. x 4.73m. with a tiled floor, complete with coved ceiling, panelling and dado rail, recessed ceiling lights. Study/Playroom 3.40m. x 4.00m. with bay window, good quality floor and coved ceiling and centrepoint. Bathroom 1.5m. x 1.6m. with w.c., vanity unit and very attractive tiled floor Kitchen/Dining 8.60m. x 4.00m. with a very fine high quality contemporary style fitted kitchen complete with wall and floor units, integrated oven, hob and extractor fan, very extensive walled cupboards and centre island. Tiled floor throughout and bespoke feature panelled wall. Two sets of double doors to rear patio area and garden Utility 1.65m. x 1.20m. with high quality fitted storage units, plumbed for washing machine and dryer. From the kitchen, there are double doors to the Sitting room 3.62m. x 5.13m. with good quality marble fireplace, corniced ceiling and centrepoint, oak flooring. First Floor Bedroom 1 3.90m. x 3.65m. with high quality fitted wardrobes Bathroom 1.78m. x 2.35m. with w.c., designer vanity unit, jacuzzi bath, heated towel rail and tiled throughout with an attractive neutral colour. Bedroom 2 2.70m. x 3.54m. Bedroom 3 4.40m. x 4.10m. Bedroom 4 4.00m. x 3.86m. with high quality sliderobes En-suite 1.83m. x 1.70m. with wall and floor tiles, w.c., shower unit, designer vanity unit and a heated towel rail. Outside: A generous south-west facing garden with sun patio area and landscaped garden. Very attractive cobble block driveway to the front with ample parking space. Key Features: Prestigious, gated development in prime Kilkenny location Attic serviced and ready for conversion to potential 5th bedroom Walking distance to city centre and key amenities Beside Newpark Hotel and close to schools, shops & golf club Excellent public transport and road access (M9, R712) South-west facing rear garden Presented in pristine, showhouse condition This beautifully presented property offers exceptional space and future potential in one of Kilkenny's most distinguished addresses. A rare find in today's market - ideal for executive living, family life, or those seeking a secure and stylish city base with room to grow. Management Fees Apply These particulars and photographs are for guidance purposes only and do not form part of any contract. Whilst care has been taken in their preparation, we do not hold ourselves responsible for any inaccuracies. They are based on the understanding that all negotiations will be conducted through this firm. Outside : A generous south-west facing garden with sun patio area and landscaped garden. Very attractive cobble block driveway to the front with ample parking space. Directions : R95V2T9 Outside : A generous south-west facing garden with sun patio area and landscaped garden. Very attractive cobble block driveway to the front with ample parking space. Directions : R95V2T9 DIRECTIONS: R95 V2T9
The local area
The local area
Sold properties in this area
Stay informed with market trends
Local schools and transport

Learn more about what this area has to offer.
School Name | Distance | Pupils | |||
|---|---|---|---|---|---|
| School Name | St. John's National School | Distance | 500m | Pupils | 0 |
| School Name | St John's Senior School Kilkenny | Distance | 540m | Pupils | 216 |
| School Name | Kilkenny National School | Distance | 650m | Pupils | 208 |
School Name | Distance | Pupils | |||
|---|---|---|---|---|---|
| School Name | The Lake Junior School | Distance | 860m | Pupils | 223 |
| School Name | St. Canice's Co-ed. National School | Distance | 930m | Pupils | 645 |
| School Name | Mother Of Fair Love Spec School | Distance | 1.2km | Pupils | 77 |
| School Name | Presentation Primary School | Distance | 1.3km | Pupils | 420 |
| School Name | Cbs Primary Kilkenny | Distance | 1.5km | Pupils | 255 |
| School Name | St John Of God Kilkenny | Distance | 1.8km | Pupils | 331 |
| School Name | St Patrick's De La Salle Boys National School | Distance | 1.9km | Pupils | 341 |
School Name | Distance | Pupils | |||
|---|---|---|---|---|---|
| School Name | Kilkenny College | Distance | 650m | Pupils | 919 |
| School Name | Loreto Secondary School | Distance | 900m | Pupils | 994 |
| School Name | C.b.s. Kilkenny | Distance | 1.1km | Pupils | 836 |
School Name | Distance | Pupils | |||
|---|---|---|---|---|---|
| School Name | Coláiste Pobail Osraí | Distance | 1.5km | Pupils | 222 |
| School Name | City Vocational School | Distance | 1.6km | Pupils | 311 |
| School Name | St Kieran's College | Distance | 1.7km | Pupils | 802 |
| School Name | Presentation Secondary School | Distance | 2.6km | Pupils | 902 |
| School Name | Callan Cbs | Distance | 15.6km | Pupils | 267 |
| School Name | St. Brigid's College | Distance | 15.8km | Pupils | 244 |
| School Name | Coláiste Abhainn Rí | Distance | 15.8km | Pupils | 681 |
Type | Distance | Stop | Route | Destination | Provider | ||||||
|---|---|---|---|---|---|---|---|---|---|---|---|
| Type | Bus | Distance | 170m | Stop | Newpark Lower | Route | Kk1 | Destination | Glenbawn | Provider | City Direct |
| Type | Bus | Distance | 190m | Stop | Newpark Lower | Route | Kk1 | Destination | Danville Business Park | Provider | City Direct |
| Type | Bus | Distance | 320m | Stop | Kilkenny College | Route | Kk1 | Destination | Danville Business Park | Provider | City Direct |
Type | Distance | Stop | Route | Destination | Provider | ||||||
|---|---|---|---|---|---|---|---|---|---|---|---|
| Type | Bus | Distance | 320m | Stop | Kilkenny College | Route | Kk1 | Destination | Glenbawn | Provider | City Direct |
| Type | Bus | Distance | 590m | Stop | Kilkenny College | Route | 897 | Destination | Moneenroe | Provider | Tfi Local Link Carlow Kilkenny Wicklow |
| Type | Bus | Distance | 590m | Stop | Kilkenny College | Route | 897 | Destination | Athy | Provider | Tfi Local Link Carlow Kilkenny Wicklow |
| Type | Bus | Distance | 650m | Stop | Green Street | Route | Iw01 | Destination | Carlow Institute | Provider | Dunnes Coaches |
| Type | Bus | Distance | 670m | Stop | Green Street | Route | Iw01 | Destination | Loughboy Shopping Centre | Provider | Dunnes Coaches |
| Type | Bus | Distance | 680m | Stop | Beechlawns | Route | Kk2 | Destination | Saint Luke's Hospital | Provider | City Direct |
| Type | Bus | Distance | 700m | Stop | Newpark Shopping Centre | Route | Kk2 | Destination | Cillín Hill | Provider | City Direct |
Your Mortgage and Insurance Tools
Check off the steps to purchase your new home
Use our Buying Checklist to guide you through the whole home-buying journey.
Budget calculator
Calculate how much you can borrow and what you'll need to save
A closer look
BER Details
BER No: 103824082
Ad performance
- Date listed07/08/2025
- Views7,408
- Potential views if upgraded to an Advantage Ad12,075
Similar properties
€650,000
49 Rose Drive, Rath Úllord, Kilkenny, R95DXC64 Bed · 3 Bath · Detached€660,000
The Primrose, Fox Meadow, Fox Meadow , Kilkenny, Co. Kilkenny5 Bed · 3 Bath · Detached€690,000
17 Canice's Road, Fox Meadow, Kilkenny, R95K6KK5 Bed · Detached€695,000
The Rose, Fox Meadow, Fox Meadow , Kilkenny, Co. Kilkenny5 Bed · 3 Bath · Detached
€745,000
House Type D, Sion Gardens, Sion Road, R95X43H, Kilkenny, Co. Kilkenny4 Bed · 3 Bath · Detached€745,000
2 Glendine Woods, Glendine, Kilkenny, Co. Kilkenny, R95A3H74 Bed · 3 Bath · Detached€795,000
Park villa, Castlecomer Road, Kilkenny, Co. Kilkenny, R95K5928 Bed · 6 Bath · Detached€795,000
Galtrim, Waterford Road, Kilkenny, Co. Kilkenny, R95F76P8 Bed · 6 Bath · Detached€950,000
Claddagh, Castle Gardens, Kilkenny, Co. Kilkenny, R95D65Y4 Bed · 3 Bath · Detached
Daft ID: 122674749

