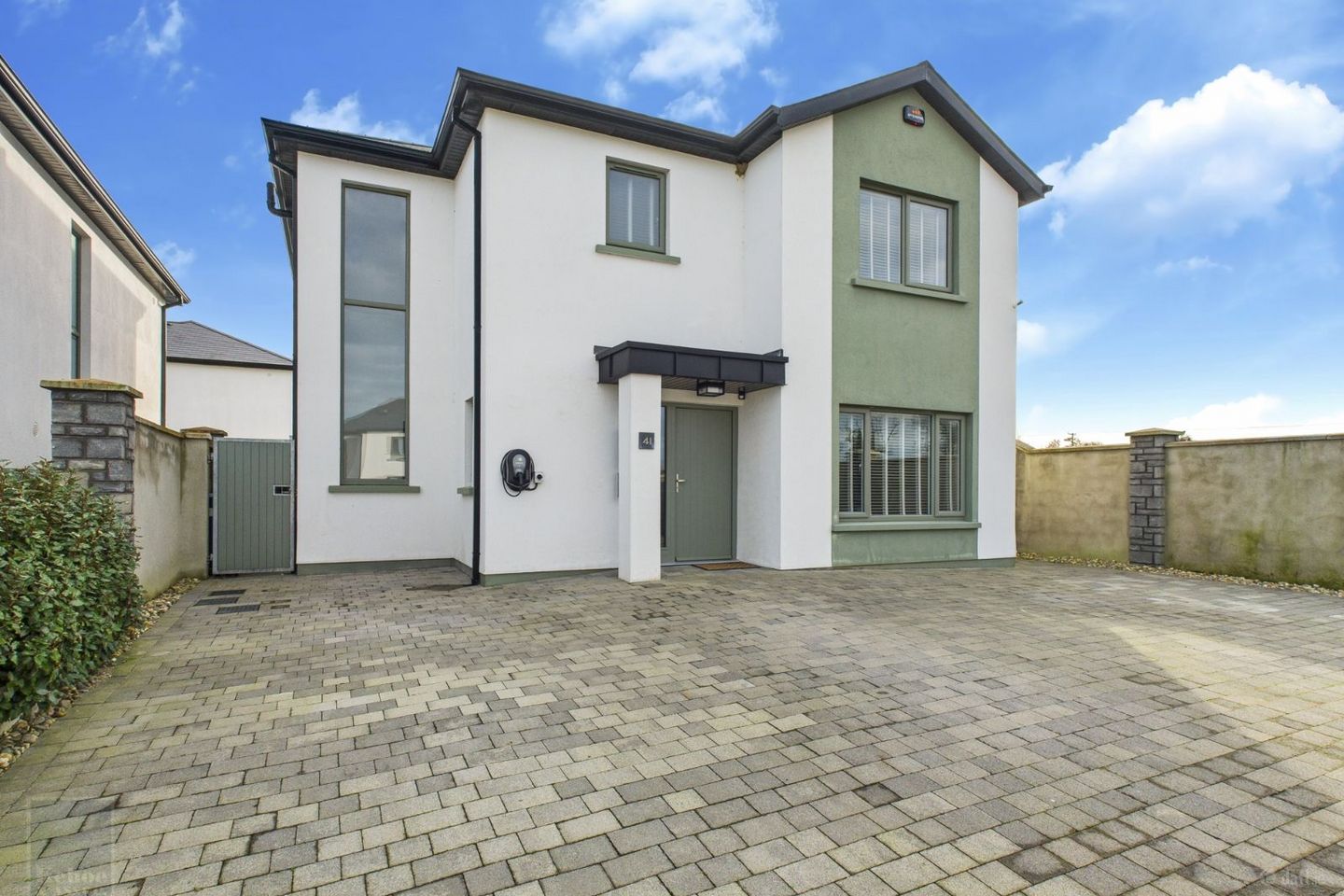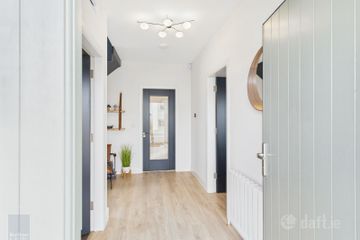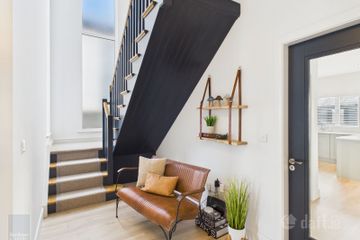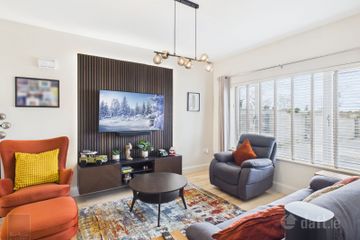



41 Chestnut Hill, Clonard Great, Wexford Town, Co. Wexford, Y35E8HW
€550,000
- Price per m²:€3,274
- Estimated Stamp Duty:€5,500
- Selling Type:By Private Treaty
- BER No:115453169
- Energy Performance:38.58 kWh/m2/yr
About this property
Highlights
- • A2 BER rating • Property fully furnished • Exceptional standards throughout • Quiet location • Advanced remote heatimg system • Philips ‘Hue’ rem
Description
FULLY FURNISHED If you are searching for a home in Wexford Town this is an opportunity not to be missed. Kehoe & Assoc is delighted to present for sale No. 41 Chestnut Hill. Nestled in the highly desirable residential enclave of Chestnut Hill, at Clonard Great, this exceptional property enjoys one of Wexford’s most convenient and family-friendly settings. The neighbourhood is peaceful, established, and well-maintained, offering a quiet environment while remaining within easy reach of essential amenities. Mature landscaping, wide avenues, and a sense of community define this sought-after address. Residents benefit from a superb selection of local services all within walking distance. From neighbourhood shops to cafés, pharmacies, and everyday conveniences, everything is close at hand. A short stroll brings you to the Whitford Hotel complex, leisure facilities, and a variety of dining options. The area continues to grow in popularity due to its blend of comfort, accessibility, and lifestyle. Families will particularly appreciate the proximity to primary and secondary schools, including easy access to the new Loreto School, all just minutes away. The location also provides straightforward easy access Wexford Town Centre and various commuter routes, making it ideal for busy households seeking balance between work, travel, and home life. For those who enjoy outdoor living, scenic coastal amenities are a major attraction. The property offers easy access to the Rosslare Road, putting a collection of sandy beaches within short driving distance. The M11 motorway connection is approximately ten minutes away at Oilgate, ensuring seamless travel in all directions whether for work or leisure. No. 41 Chestnut Hill is an exceptional four-bedroom detached residence extending to approximately 168 sq.m / 1,808 sq.ft, presented in turnkey, show-home condition. Built only a few years ago to exacting standards, the property carries an impressive A-rated energy certification and is offered for sale fully furnished, ensuring immediate occupation without the need for additional investment. Every element of this home has been finished with care, quality, and a strong sense of modern design. The interior is enhanced by a suite of high-end features including a Philips Hue smart lighting system, air-to-water heating, Google Nest heating controls, and an EV charging point. The home also benefits from PV solar panels with a 10 kVA battery, dramatically reducing running costs and future-proofing the property in terms of energy efficiency and environmental sustainability. The heart of the home is the high-quality fitted kitchen, a stylish and functional space ideal for family living and entertaining. Generous worktops, excellent storage, and premium appliances merge with an open, contemporary layout that flows naturally into the dining and living areas. Large windows and carefully planned lighting maximise natural brightness throughout. Upstairs, four spacious double bedrooms offer comfort and versatility, with the master suite enjoying generous proportions suited to modern family life. Bathrooms are finished to a high contemporary standard, featuring sleek tiling and premium sanitary ware. Thoughtful detailing is evident throughout the home, creating an atmosphere that is both elegant and welcoming. The master bedroom boasts an ensuite and walk-in wardrobe. Externally, the rear garden is a standout feature, complete with an extensive patio, large steel garden shed, and an automatic robotic lawnmower included in the sale. To the front, the property offers multiple parking spaces, while the quiet cul-de-sac setting provides safety and privacy rarely found so close to town and transport links. This exceptional home combines luxury, efficiency, and convenience in a way that is certain to appeal to today’s discerning buyer. ACCOMMODATION Entance Hallway 4.27m x 5.20m (max) – L shaped Security alarm, Philips Hue lighting system, advanced temperature control system. Guest W.C. 2.00m x 1.53m With w.c., fitted vanity unit with free-standing w.h.b., tiled floor and half wall. Sitting Room 4.19m x 3.70m With fitted tv unit and Philips Hue lighting system. Surround sound and timber floor. Sweet of furniture. Fully furnished. Kitchen / Dining / Living Room 8.74m x 5.48m (max) With high quality fitted kitchen, integrated appliances including fridge freezer, Bosch oven, microwave, extractor fan, dishwasher, etc. Quartz stone worktop and backsplash, timber floor covering, sliding door to rear garden and large patio area. Large dining table with 4 chairs, sweet of furniture. Utility Room 3.65m x 1.68m With fitted wall and floor units, Samsung washing machine and Samsung dryer. Air to water heating system. Timber Stairs to First Floor Feature Half Landing With vaulted window. Spacious Landing Area 5.31m x 2.00m (Ave) With linen cupboard. Master Bedroom 4.60m x 3.40m With large double bed, lockers, chair and chest of drawers. Ensuite 2.03m x 2.07m With w.c., w.h.b., tiled floor & splashback, tiled shower stall with power shower and automated lighting. Walk-in Wardrobe 2.02m x 1.76m With extensive fitted wardrobes, automated lighting. Family Bathroom 3.23m x 1.97m With tiled floor, w.c., vanity w.h.b, bath with half tiled wall and tiled shower stall with power shower. Bedroom 2 4.06m x 3.18m With fitted wardrobes, makeup table, makeup chair and makeup lighting. (Office desk and chair excluded) Bedroom 3 3.50m x 4.09m With double bed, lockers, chest of drawers and wardrobes. Bedroom 4 3.71m x 3.04m With large double bed, lockers and wardrobes. Outside Parking for multiple cars Cobblelock driveway Side access Steel garden shed Landscaping complete Garden in lawn Automated Stihl imow mower BBQ area Concrete walled perimeter Services Mains services Hi-speed broadband Advanced lighting and heating systems Air to water heating system Security alarm ‘Ring’ Doorbell DIRECTIONS: Eircode Y35 E8HW
The local area
The local area
Sold properties in this area
Stay informed with market trends
Local schools and transport

Learn more about what this area has to offer.
School Name | Distance | Pupils | |||
|---|---|---|---|---|---|
| School Name | Wexford Educate Together National School | Distance | 1.0km | Pupils | 205 |
| School Name | Scoil Charman | Distance | 1.7km | Pupils | 207 |
| School Name | Scoil Mhuire, Coolcotts | Distance | 1.9km | Pupils | 612 |
School Name | Distance | Pupils | |||
|---|---|---|---|---|---|
| School Name | Cbs Primary Wexford | Distance | 2.5km | Pupils | 366 |
| School Name | Mercy School, Wexford | Distance | 2.5km | Pupils | 380 |
| School Name | Davitt Road National School | Distance | 2.6km | Pupils | 79 |
| School Name | Our Lady Of Fatima Sp S | Distance | 2.6km | Pupils | 117 |
| School Name | St John Of God Primary School | Distance | 3.1km | Pupils | 236 |
| School Name | Barntown National School | Distance | 3.7km | Pupils | 334 |
| School Name | Piercestown National School | Distance | 3.8km | Pupils | 243 |
School Name | Distance | Pupils | |||
|---|---|---|---|---|---|
| School Name | St. Peter's College | Distance | 2.3km | Pupils | 784 |
| School Name | Christian Brothers Secondary School | Distance | 2.6km | Pupils | 721 |
| School Name | Presentation Secondary School | Distance | 2.7km | Pupils | 981 |
School Name | Distance | Pupils | |||
|---|---|---|---|---|---|
| School Name | Loreto Secondary School | Distance | 3.0km | Pupils | 930 |
| School Name | Selskar College (coláiste Sheilscire) | Distance | 3.0km | Pupils | 390 |
| School Name | Bridgetown College | Distance | 10.9km | Pupils | 637 |
| School Name | Meanscoil Gharman | Distance | 16.6km | Pupils | 228 |
| School Name | Coláiste Abbáin | Distance | 17.1km | Pupils | 461 |
| School Name | St Mary's C.b.s. | Distance | 20.3km | Pupils | 772 |
| School Name | Coláiste Bríde | Distance | 20.7km | Pupils | 753 |
Type | Distance | Stop | Route | Destination | Provider | ||||||
|---|---|---|---|---|---|---|---|---|---|---|---|
| Type | Bus | Distance | 530m | Stop | Clonard Village | Route | 875 | Destination | Clonard Village | Provider | Michael Gray Coach Hire |
| Type | Bus | Distance | 530m | Stop | Clonard Village | Route | 877 | Destination | Wexford O'Hanrahan Station | Provider | Wexford Bus |
| Type | Bus | Distance | 1.2km | Stop | Richmond | Route | Wx1 | Destination | Wexford Station | Provider | Wexford Bus |
Type | Distance | Stop | Route | Destination | Provider | ||||||
|---|---|---|---|---|---|---|---|---|---|---|---|
| Type | Bus | Distance | 1.3km | Stop | Bloomfield | Route | Wx2 | Destination | Clonard Village | Provider | Wexford Bus |
| Type | Bus | Distance | 1.3km | Stop | Bloomfield | Route | Wx2 | Destination | Wexford O'Hanrahan Station | Provider | Wexford Bus |
| Type | Bus | Distance | 1.4km | Stop | Bloomfield | Route | Wx1 | Destination | Wexford Station | Provider | Wexford Bus |
| Type | Bus | Distance | 1.6km | Stop | Whiterock Heights | Route | Wx1 | Destination | Wexford Station | Provider | Wexford Bus |
| Type | Bus | Distance | 1.7km | Stop | Whitemill Road | Route | Wx2 | Destination | Wexford O'Hanrahan Station | Provider | Wexford Bus |
| Type | Bus | Distance | 1.8km | Stop | Belvedere Grove | Route | 388 | Destination | Duncormick | Provider | Tfi Local Link Wexford |
| Type | Bus | Distance | 1.9km | Stop | Belvedere Grove | Route | 388 | Destination | Wexford | Provider | Tfi Local Link Wexford |
Your Mortgage and Insurance Tools
Check off the steps to purchase your new home
Use our Buying Checklist to guide you through the whole home-buying journey.
Budget calculator
Calculate how much you can borrow and what you'll need to save
A closer look
BER Details
BER No: 115453169
Energy Performance Indicator: 38.58 kWh/m2/yr
Ad performance
- Date listed24/11/2025
- Views12,092
- Potential views if upgraded to an Advantage Ad19,710
Similar properties
€495,000
Ardcavan Lane, Ardcavan, Wexford, Co Wexford, Y35KH6H4 Bed · 3 Bath · Detached€495,000
5 Glena Terrace, Spawell Road, Wexford, Y35P6F65 Bed · 4 Bath · Terrace€500,000
Presentation Convent, Francis Street, Wexford Town, Co. Wexford, Y35P9CF21 Bed · 9 Bath · Detached€575,000
Coliemore House, Ballycrane, Wexford Town, Co. Wexford, Y35AH585 Bed · 5 Bath · Detached
€625,000
Tudor Lodge, Hermitage, Drinagh, Co. Wexford, Y35K3H45 Bed · 5 Bath · Detached€650,000
Starshollow, Spawell Road, Wexford Town, Co. Wexford, Y35FXK45 Bed · 3 Bath · Detached€725,000
'Lorneville', Spawell Road, Wexford Town, Co. Wexford, Y35N6V04 Bed · 3 Bath · Detached€795,000
The Sycamore , Stronveele, Stronveele, Glenville Road, Wexford Town, Co. Wexford4 Bed · 4 Bath · Detached€795,000
Saunderscourt House, Saunderscourt, Crossabeg, Co. Wexford, Y35AE044 Bed · 3 Bath · Detached€799,000
The Maple, Stronveele, Stronveele, Glenville Road, Wexford Town, Co. Wexford5 Bed · 4 Bath · Detached€799,000
35 Stronveele, Glenville Road, Wexford Town, Co. Wexford5 Bed · 4 Bath · Detached€805,000
The Birch , Stronveele, Stronveele, Glenville Road, Wexford Town, Co. Wexford5 Bed · 4 Bath · Detached
Daft ID: 16440602

