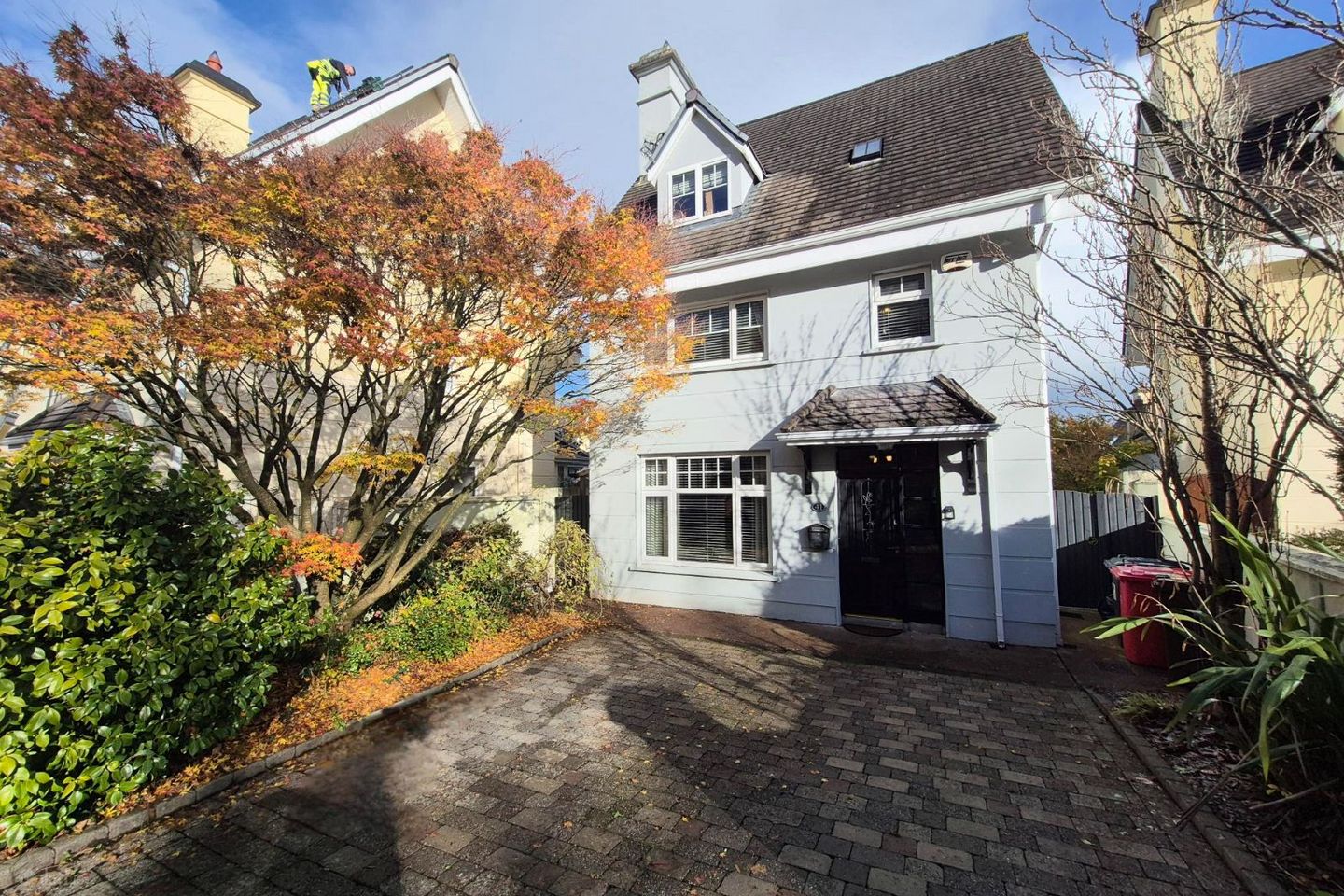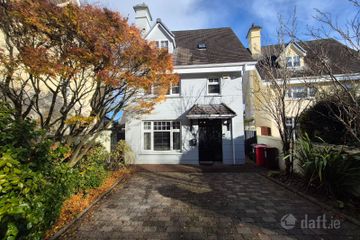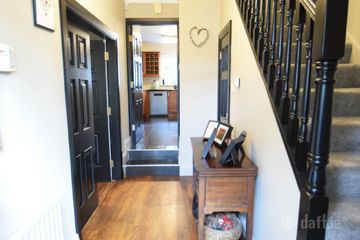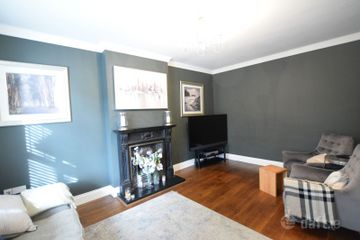



41 Dewberry, Mount Oval Village, Rochestown, Co. Cork, T12P79V
€645,000
- Price per m²:€3,909
- Estimated Stamp Duty:€6,450
- Selling Type:By Private Treaty
About this property
Highlights
- Superb 4-bed detached residence in excellent condition
- Cobbles driveway with space for two cars
- Modern kitchen with granite worktops and cherry-wood units
- Two en-suite bedrooms plus family bathroom
- Gas-fired central heating
Description
Fiona Waldron & Glenn O'Connor of DNG O'Connor Finn Auctioneers are delighted to present 41 Dewberry is a beautifully presented four-bed detached home located in the highly sought-after Mount Oval development in Rochestown. This bright and spacious property offers generous living accommodation, modern finishes throughout, and a private landscaped rear garden. The home is ideally situated close to schools, shops, cafés, and public transport, while also providing quick access to Douglas Village and Cork City. Entrance Hallway Bright entrance hall with varnished wooden flooring and glass panel front door. Guest WC Panelled walls, tiled flooring, frosted window, wash-hand basin with mirror above. (Approx. 1.07 m × 1.66 m) Living Room Spacious reception with feature open fireplace, ceiling coving and large window overlooking the front garden. (Approx. 3.86 m × 5.64 m) Double doors lead to the open-plan kitchen/dining area. Kitchen / Dining Area • Kitchen 4.61 m × 6.16 m • A stunning U-shaped kitchen featuring rich cherry-wood cabinetry and sleek granite countertops. The space is fully equipped with an integrated double oven, gas hob with extractor, and plumbing for a dishwasher. A full-height fridge/freezer unit provides ample storage, complementing the extensive fitted units. Steps lead to a bright dining area, creating a seamless flow between cooking and entertaining spaces. • Dining Area 4.33 m × 3.54 m Bathed in natural light, this charming dining area features French doors framed by side and overhead windows, opening directly onto the side patio—perfect for al fresco dining. The wooden flooring adds warmth and character, while a feature wrought iron fireplace offers a striking focal point for intimate dinners and gatherings. • Lounge 3.2m x 3.5m Elegant Double walnut doors with frosted glass inserts lead from the dining room into a welcoming and cosy lounge area. The space is enhanced by beautiful wooden flooring and a large rear facing window that floods the room with natural light while offering delightful views of the garden. • Home Office / Playroom (3.2m x 2.6m Currently arranged as a home office, this adaptable room is ideal for multiple uses—whether as a playroom, music room, or creative studio. Enjoying a dual aspect, it features a window overlooking the enclosed patio and patio doors that open directly onto the professionally landscaped garden, providing a perfect balance of productivity and tranquillity. • Rear Garden East facing garden, professionally designed and landscaped by E.N. Garden Designs Ltd with Japanese limestone patio, mature olive trees and Japanese maple trees. ________________________________________ First Floor Landing Spacious landing area Bedroom 1 – Master (Front) Large double bedroom (Approx. 4.21 m × 4.00 m) with polished pine floors and venetian blinds. En-suite: Fully tiled, large double shower with rainfall head, wash-hand basin with brass-effect tap, and matching heated towel rail. Bedroom 2 – Double (Front) Generous double room (Approx. 4.41 m × 4.41 m) with floor-to-ceiling wardrobes. En-suite: Tiled throughout, corner shower with folding doors and rainfall head, wash-hand basin with under-sink storage, mirror, and heated chrome towel rail. Bedroom 3 – Rear Bright double bedroom overlooking the back garden. Bedroom 4 – Top Floor Versatile room (Approx. 2.86 m × 1.85 m) suitable as guest bedroom, home office, or study. Main Bathroom Modern family bathroom (Approx. 1.85 m × 2.63 m) with tiled floor and walls, frosted window, WC, wash-hand basin with storage, and walk-in shower with rainfall head and glass screen. ________________________________________ Location Located in the hears of Rochestown,Mount Oval is a mature and family-friendly area with excellent local amenities including shops, cafés, pharmacy, crèche, and regular bus services. Easy access to the Cork Link Roads, Douglas, Mahon Point, and Cork City Centre. DNG O'Connor Finn, for themselves and for the vendors or lessors of the property whose Agents they are, give notice that: (i) The particulars contained herein are set out as a general outline for the guidance of intending purchasers or tenants, and do not constitute any part of an offer or contract and are not in any way legally binding. (ii) All descriptions, dimensions, references to condition and necessary permissions for use and occupation, and other details are given in good faith and are believed to be correct, but any intending purchasers or tenants should not rely on them as statements or representations of fact but must satisfy themselves by inspection or otherwise as to the correctness of each of them. (iii) No person in the employment of DNG O'Connor Finn has any authority to make or give representation or warranty whatever in relation to this development. (iv) The particulars contained herein are confidential and are given on the strict understanding that all negotiations shall be conducted through DNG O'Connor Finn. (v) DNG O'Connor Finn disclaims all liability and responsibility for any direct and/or indirect loss or damage which may be suffered by any recipient through relying on any particular contained in or omitted from the aforementioned particulars.
The local area
The local area
Sold properties in this area
Stay informed with market trends
Local schools and transport

Learn more about what this area has to offer.
School Name | Distance | Pupils | |||
|---|---|---|---|---|---|
| School Name | Rochestown National School | Distance | 120m | Pupils | 465 |
| School Name | Rochestown Community Special School | Distance | 600m | Pupils | 47 |
| School Name | Douglas Rochestown Educate Together National School | Distance | 890m | Pupils | 513 |
School Name | Distance | Pupils | |||
|---|---|---|---|---|---|
| School Name | St Mary's School Rochestown | Distance | 1.9km | Pupils | 81 |
| School Name | St Luke's School Douglas | Distance | 2.2km | Pupils | 207 |
| School Name | Gaelscoil Mhachan | Distance | 2.5km | Pupils | 140 |
| School Name | St Columbas Boys National School | Distance | 2.5km | Pupils | 364 |
| School Name | Beaumont Boys National School | Distance | 2.7km | Pupils | 289 |
| School Name | St Columba's Girls National School | Distance | 2.7km | Pupils | 370 |
| School Name | Beaumont Girls National School | Distance | 2.8km | Pupils | 324 |
School Name | Distance | Pupils | |||
|---|---|---|---|---|---|
| School Name | St Francis Capuchin College | Distance | 2.0km | Pupils | 777 |
| School Name | Nagle Community College | Distance | 2.4km | Pupils | 297 |
| School Name | Cork Educate Together Secondary School | Distance | 2.5km | Pupils | 409 |
School Name | Distance | Pupils | |||
|---|---|---|---|---|---|
| School Name | Douglas Community School | Distance | 2.8km | Pupils | 562 |
| School Name | Ursuline College Blackrock | Distance | 3.0km | Pupils | 359 |
| School Name | Regina Mundi College | Distance | 3.1km | Pupils | 562 |
| School Name | Ashton School | Distance | 4.2km | Pupils | 532 |
| School Name | Christ King Girls' Secondary School | Distance | 4.3km | Pupils | 703 |
| School Name | St Peter's Community School | Distance | 4.5km | Pupils | 353 |
| School Name | Coláiste Chríost Rí | Distance | 4.7km | Pupils | 506 |
Type | Distance | Stop | Route | Destination | Provider | ||||||
|---|---|---|---|---|---|---|---|---|---|---|---|
| Type | Bus | Distance | 360m | Stop | Garryduff Sports Centre | Route | 216 | Destination | Monkstown | Provider | Bus Éireann |
| Type | Bus | Distance | 430m | Stop | Foxwood | Route | 216 | Destination | Monkstown | Provider | Bus Éireann |
| Type | Bus | Distance | 680m | Stop | Landsborough | Route | 216 | Destination | University Hospital | Provider | Bus Éireann |
Type | Distance | Stop | Route | Destination | Provider | ||||||
|---|---|---|---|---|---|---|---|---|---|---|---|
| Type | Bus | Distance | 710m | Stop | Clarkes Hill | Route | 223 | Destination | South Mall | Provider | Bus Éireann |
| Type | Bus | Distance | 710m | Stop | Clarkes Hill | Route | 223 | Destination | Southside Orbital | Provider | Bus Éireann |
| Type | Bus | Distance | 720m | Stop | Clarkes Hill | Route | 216 | Destination | Monkstown | Provider | Bus Éireann |
| Type | Bus | Distance | 720m | Stop | Clarkes Hill | Route | 223 | Destination | Haulbowline | Provider | Bus Éireann |
| Type | Bus | Distance | 730m | Stop | The Close | Route | 223 | Destination | Haulbowline Island | Provider | Bus Éireann |
| Type | Bus | Distance | 730m | Stop | The Close | Route | 223 | Destination | Haulbowline (nmci) | Provider | Bus Éireann |
| Type | Bus | Distance | 830m | Stop | Broadale | Route | 220c | Destination | Crosshaven | Provider | Bus Éireann |
Your Mortgage and Insurance Tools
Check off the steps to purchase your new home
Use our Buying Checklist to guide you through the whole home-buying journey.
Budget calculator
Calculate how much you can borrow and what you'll need to save
BER Details
Ad performance
- Date listed12/11/2025
- Views12,914
- Potential views if upgraded to an Advantage Ad21,050
Similar properties
€595,000
15 Landsborough Gardens, Moneygurney, Douglas, Co. Cork, T12PPH04 Bed · 4 Bath · Detached€625,000
4 Bedroom Semi-Detached, Belview Wood, Maryborough, Douglas, Co. Cork4 Bed · 4 Bath · Semi-D€625,000
4 Bedroom Semi Detached, Belview Wood, Belview Wood, Maryborough, Douglas, Co. Cork4 Bed · 4 Bath · Semi-D€625,000
28 The Green, Belview Wood, Maryborough , Douglas, Co. Cork, T12V1KC4 Bed · 4 Bath · Semi-D
€650,000
Harbour Mist, Upper Ardmore, Passage West, Co. Cork, T12K2VF4 Bed · 3 Bath · Detached€695,000
2 Monfield, Garryduff, Rochestown, Cork, T12D5YP4 Bed · 3 Bath · Detached€725,000
Treetops, Clarke's Hill, Rochestown, Co. Cork, T12TCN95 Bed · 2 Bath · Detached€795,000
Glendale, Maryborough Hill, Douglas, Co. Cork, T12W6KT4 Bed · 2 Bath · Detached€820,000
15 Tirol Avenue, The Paddocks, Maryborough Hill, Rochestown, Co. Cork, T12K2DN5 Bed · 3 Bath · Detached€840,000
13 The Paddocks, Maryborough Hill, Douglas, Co. Cork, T12Y68E4 Bed · 4 Bath · Detached€885,000
The Orchard, Rochestown Road, Douglas, Cork4 Bed · 3 Bath · Semi-D€945,000
Woodview, Meadowlands, Rochestown, Co. Cork, T12D8PE6 Bed · 4 Bath · Detached
Daft ID: 16344861

