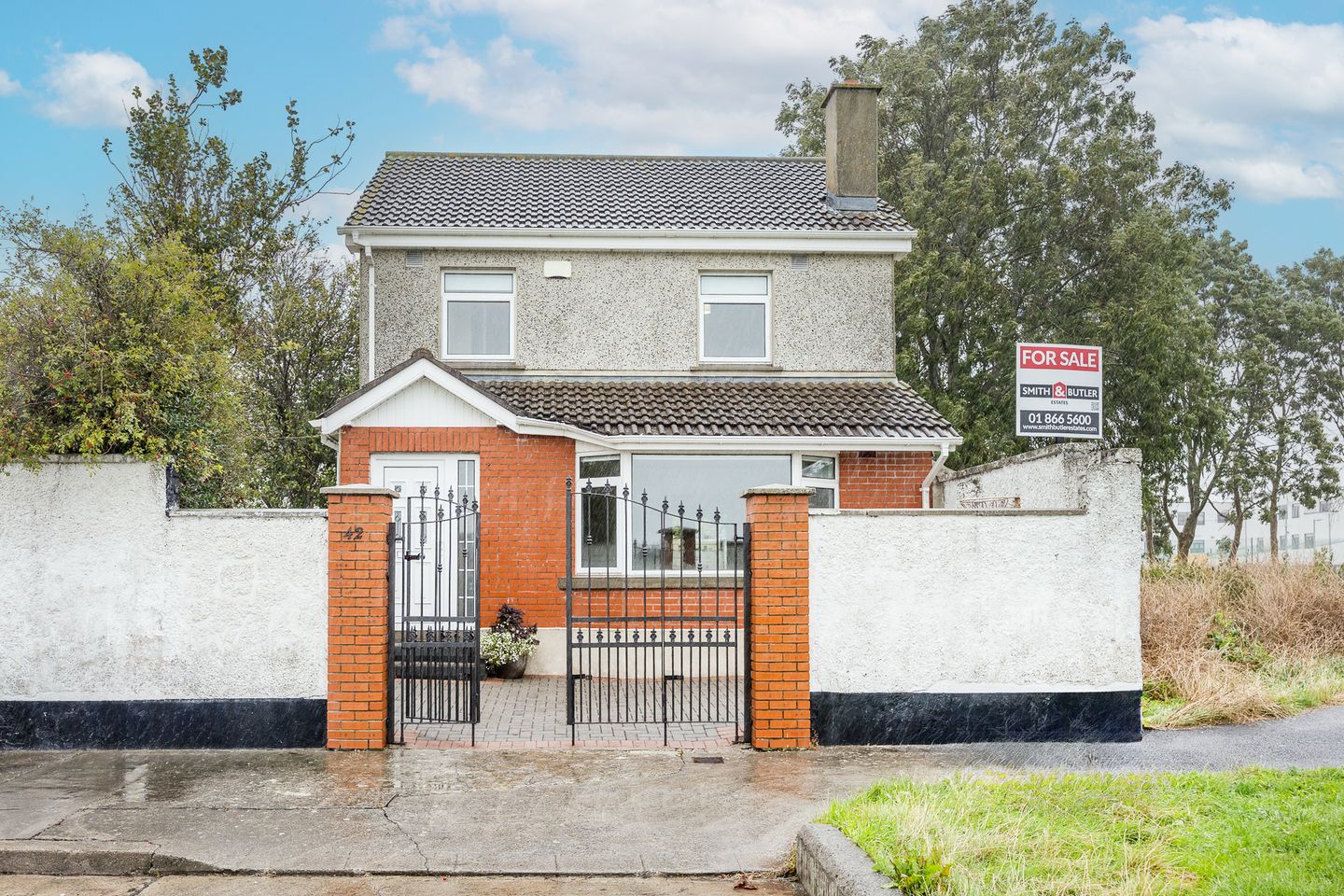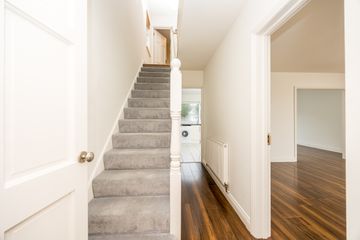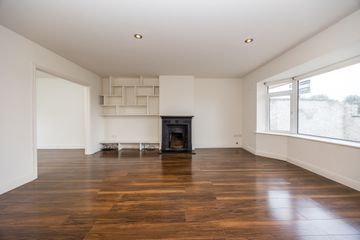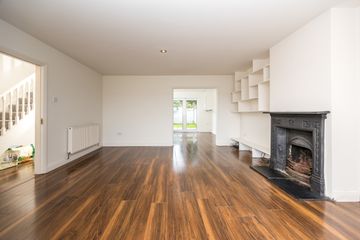



42 Millwood Park, Dublin 5, Edenmore, Dublin 5, D05T277
€445,000
- Price per m²:€4,406
- Estimated Stamp Duty:€4,450
- Selling Type:By Private Treaty
- BER No:118403765
- Energy Performance:276.0 kWh/m2/yr
About this property
Highlights
- Bright and spacious home with well-proportioned rooms throughout
- Beautifully lawned rear garden, perfect for outdoor dining and family use
- Convenient side access, ideal for bins, bikes, or garden equipment
- South-facing faé§ade, maximising natural light all day
- Gated, paved driveway providing secure off-street parking
Description
Smith & Butler Estates are delighted to present this 3 bedroom, 1 bathroom detached home located in the sought-after Millwood Park, Edenmore. The property comprises a foyer, a welcoming entrance hall leading to a bright south-facing living room with a feature period fireplace, and a well-presented open-plan kitchen/dining room with direct access to the beautifully lawned rear garden and patio area. Upstairs, there are three well-proportioned bedrooms, two of which include large slide-robes fitted wardrobes, along with a family bathroom featuring a walk-in shower. Additional benefits include double-glazed windows throughout, a gated and paved front driveway providing secure off-street parking, and convenient side access (also accessible via the kitchen door), ideal for bringing bins or bikes through without passing through the house. The private rear garden is well maintained and includes a spacious paved patio. Situated in a quiet cul-de-sac, the property is within close proximity to local shops, schools, and Edenmore Park. Public transport options are excellent, with multiple bus routes and Raheny DART station nearby, offering easy access to Dublin City Centre. The M1 and M50 motorways are also within easy reach, making this an ideal location for commuters. This home represents a great opportunity for first-time buyers, investors or families seeking a well-located property with generous outdoor space and further potential. The accommodation comprises of: Foyer 0.38m x 1.20m with tiled flooring. Hallway 1.66m x 3.47m with high-quality laminate flooring and under-stairs storage space. Living Room 4.69m x 5.27m a bright, south-facing room filled with natural light, featuring high-quality laminate flooring, a period feature fireplace, alcoves with built-in shelving (On the left), spotlights, and double-glazed windows with fitted roller blinds. Kitchen 3.79m x 3.51m with tiled flooring, spotlights, ample wall and floor storage, tiled splashback, and integrated appliances including oven, electric hob, and extractor fan. Washing machine and dishwasher included. Side access available via the kitchen door, and a double-glazed window with roller blind overlooking the rear garden. Dining Area 2.66m x 3.51m with laminate flooring, spotlights, and French double doors opening to the rear garden. Landing 2.29m x 2.81m a spacious area with hardwood flooring, access to attic space, and a double-glazed window with fitted blind. Bathroom 2.29m x 1.76m with full wall-to-floor tiling, a walk-in shower with electric pump, sliding door, and wall-mounted vanity mirror. Primary Bedroom 4.06m x 3.04m with hardwood flooring, shelving, and large slide-robes fitted wardrobe. Bedroom 2 3.54m x 3.05m with hardwood flooring, roller blind, and large slide-robes fitted wardrobe. Bedroom 3 2.81m x 2.12m with hardwood flooring, shelving, and roller blind. Externally: The property offers a gated, paved front driveway providing secure off-street parking. Side access is available, ideal for moving bins or bicycles without passing through the house. The rear garden is lawned with a spacious paved patio and well maintained. Disclaimer: Please note we have not tested any apparatus, fixtures, fittings, furniture, or services. Interested parties must undertake their own investigation into the working order of these items. All measurements are approximate, and photographs are provided for guidance only. Furniture shown is for representation purposes only; please consult the estate agent to confirm what will remain in the property. Note: All measurements are approximate, and photographs are for guidance only. We have not tested any apparatus, fixtures, fittings, or services. Interested parties should conduct their own inspections. Online offers are available at www.smithbutlerestates.com.
Standard features
The local area
The local area
Sold properties in this area
Stay informed with market trends
Local schools and transport

Learn more about what this area has to offer.
School Name | Distance | Pupils | |||
|---|---|---|---|---|---|
| School Name | St Monica's Infant Girls' School | Distance | 250m | Pupils | 45 |
| School Name | St Eithnes Senior Girls National School | Distance | 260m | Pupils | 97 |
| School Name | St Malachy's Boys National School | Distance | 290m | Pupils | 123 |
School Name | Distance | Pupils | |||
|---|---|---|---|---|---|
| School Name | St Michael's House Special National School Foxfield | Distance | 440m | Pupils | 54 |
| School Name | St Pauls Junior National School | Distance | 740m | Pupils | 232 |
| School Name | Ayrfield Sen National School | Distance | 770m | Pupils | 224 |
| School Name | Springdale National School | Distance | 840m | Pupils | 207 |
| School Name | St Benedicts And St Marys National School | Distance | 850m | Pupils | 165 |
| School Name | Scoil Assaim Boys Seniors | Distance | 1.2km | Pupils | 313 |
| School Name | Scoil Aine Convent Senior | Distance | 1.3km | Pupils | 307 |
School Name | Distance | Pupils | |||
|---|---|---|---|---|---|
| School Name | Donahies Community School | Distance | 460m | Pupils | 494 |
| School Name | Ardscoil La Salle | Distance | 490m | Pupils | 296 |
| School Name | Manor House School | Distance | 1.3km | Pupils | 669 |
School Name | Distance | Pupils | |||
|---|---|---|---|---|---|
| School Name | Mercy College Coolock | Distance | 1.5km | Pupils | 420 |
| School Name | Belmayne Educate Together Secondary School | Distance | 1.8km | Pupils | 530 |
| School Name | Grange Community College | Distance | 1.8km | Pupils | 526 |
| School Name | Gaelcholáiste Reachrann | Distance | 1.8km | Pupils | 494 |
| School Name | Chanel College | Distance | 1.8km | Pupils | 466 |
| School Name | St. Mary's Secondary School | Distance | 2.0km | Pupils | 319 |
| School Name | St Paul's College | Distance | 2.1km | Pupils | 637 |
Type | Distance | Stop | Route | Destination | Provider | ||||||
|---|---|---|---|---|---|---|---|---|---|---|---|
| Type | Bus | Distance | 160m | Stop | Millwood Villas | Route | N6 | Destination | Finglas Village | Provider | Go-ahead Ireland |
| Type | Bus | Distance | 160m | Stop | Millwood Villas | Route | 27a | Destination | Eden Quay | Provider | Dublin Bus |
| Type | Bus | Distance | 170m | Stop | Millwood Villas | Route | N6 | Destination | Naomh Barróg Gaa | Provider | Go-ahead Ireland |
Type | Distance | Stop | Route | Destination | Provider | ||||||
|---|---|---|---|---|---|---|---|---|---|---|---|
| Type | Bus | Distance | 250m | Stop | Millbrook Road | Route | 27a | Destination | Blunden Drive | Provider | Dublin Bus |
| Type | Bus | Distance | 250m | Stop | Millbrook Road | Route | 27a | Destination | Eden Quay | Provider | Dublin Bus |
| Type | Bus | Distance | 330m | Stop | Woodbine Park | Route | H1 | Destination | Abbey St Lower | Provider | Dublin Bus |
| Type | Bus | Distance | 340m | Stop | Grange Park Road | Route | H1 | Destination | Baldoyle | Provider | Dublin Bus |
| Type | Bus | Distance | 340m | Stop | Grange Park Road | Route | 29n | Destination | Red Arches Rd | Provider | Nitelink, Dublin Bus |
| Type | Bus | Distance | 350m | Stop | Millbrook Drive | Route | N6 | Destination | Naomh Barróg Gaa | Provider | Go-ahead Ireland |
| Type | Bus | Distance | 360m | Stop | Limewood Park | Route | N6 | Destination | Naomh Barróg Gaa | Provider | Go-ahead Ireland |
Your Mortgage and Insurance Tools
Check off the steps to purchase your new home
Use our Buying Checklist to guide you through the whole home-buying journey.
Budget calculator
Calculate how much you can borrow and what you'll need to save
A closer look
BER Details
BER No: 118403765
Energy Performance Indicator: 276.0 kWh/m2/yr
Statistics
- 10/11/2025Entered
- 7,242Property Views
Similar properties
€425,000
1 Ayrfield Avenue, Ayrfield, Dublin 13, D13K5W03 Bed · 1 Bath · Semi-D€445,000
8 Grange Park Walk, Raheny, Dublin 5, D05CY293 Bed · 1 Bath · Semi-D€455,000
18 Grange Park Walk, Dublin 5, Raheny, Dublin 5, D05DP733 Bed · 1 Bath · Semi-D€460,000
33 Lein Park, Artane, Dublin 5, D05TD713 Bed · 2 Bath · End of Terrace
€465,000
2 Brookville Crescent, Coolock, Dublin 5, D05RR883 Bed · 1 Bath · Semi-D€465,000
29 Beechlawn Grove, Coolock, Dublin 5, D05ED913 Bed · 2 Bath · Semi-D€475,000
7 Blunden Drive, Ard na Greine, Dublin 13, D13E3W53 Bed · 2 Bath · Semi-D€475,000
43 Tonlegee Drive, Raheny, Dublin, D05F7P23 Bed · 1 Bath · Semi-D€475,000
59 Brookfield, Artane, Co. Dublin, D05K7W63 Bed · 1 Bath · Terrace€485,000
287 Tonlegee Road, Dublin 5, D05X2N75 Bed · 3 Bath · Semi-D€485,000
26 Grange Park Avenue, Raheny, Dublin 5, D05XP773 Bed · 1 Bath · Semi-D€485,000
Apt, 105 The Watermill, Block 1, Raheny, Dublin 5, D05P5863 Bed · 2 Bath · Apartment
Daft ID: 123233793

