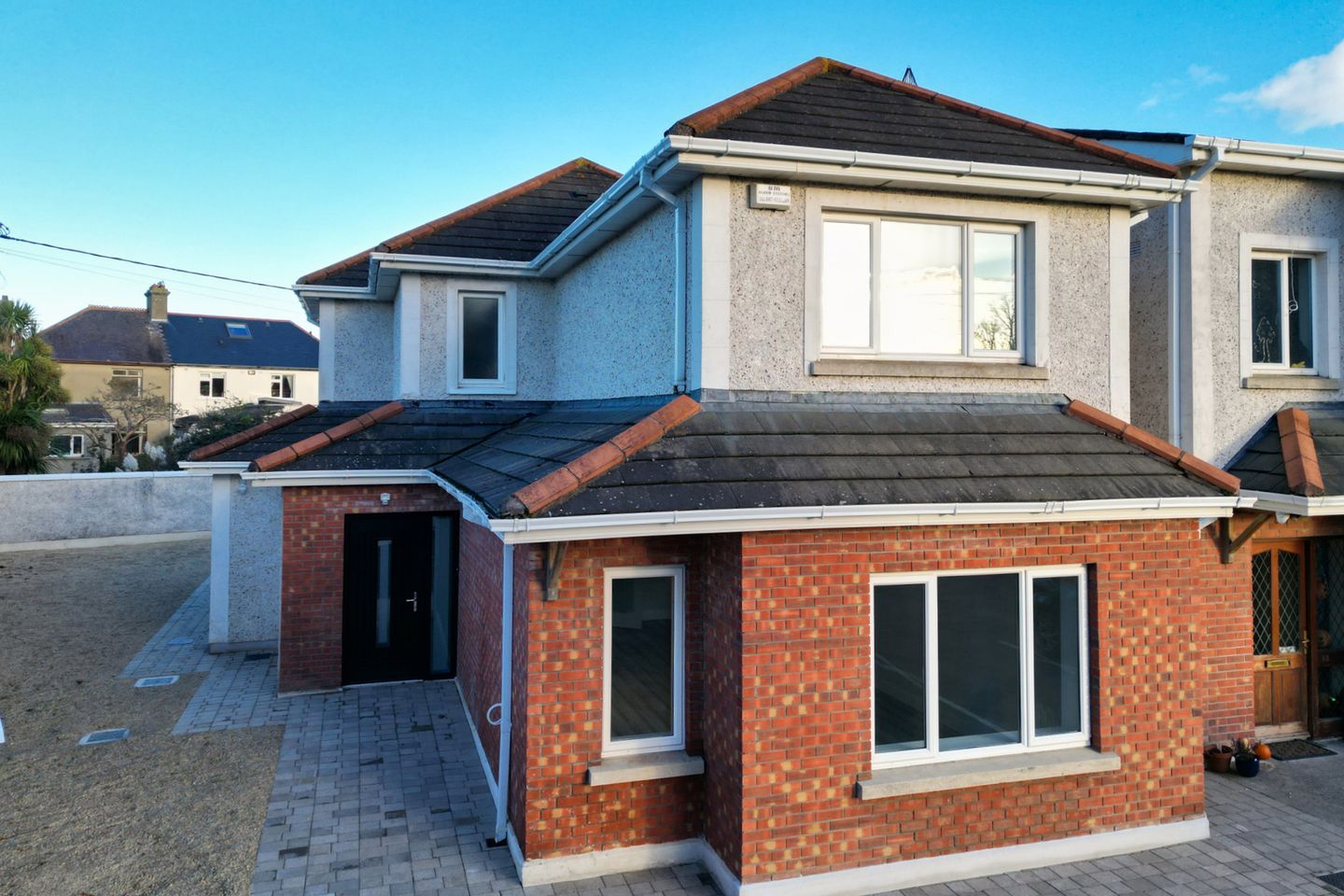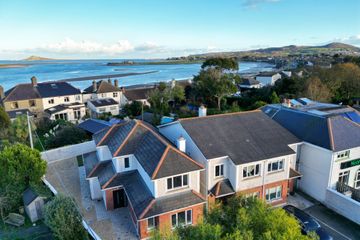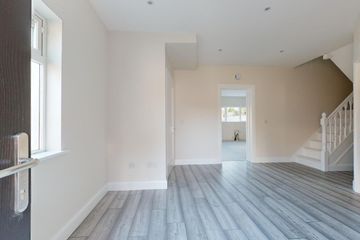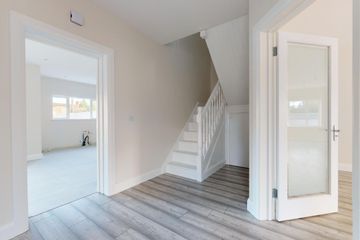


+19

23
42A Warrenhouse Road, Baldoyle, Baldoyle, Dublin 13, D13K3T6
€775,000
SALE AGREED4 Bed
3 Bath
147 m²
Detached
Description
- Sale Type: For Sale by Private Treaty
- Overall Floor Area: 147 m²
JB Kelly is delighted to present this modern detached property to the market. 42A is a generously sized family home in pristine condition and is situated in a private enclave of just three properties off Warrenhouse Rd, Baldoyle.
Built in 2005 and having recently undergone a complete refurbishment, this spacious family home is ready for its new owner to personalise. Refurbishments include a deep energy efficiency retrofit bringing this fine property to a highly desired B2 BER Rating. No. 42A has been newly insulated and a zoned controlled upgraded underfloor heating system has been installed. Further upgrades include quality new flooring throughout, new high-spec bathrooms, rewiring and replumbing.
Well-appointed ground floor accommodation comprises a large entrance hall with guest w.c., a spacious living room and kitchen/dining room. The kitchen area has been left vacant and prepared for its new owner to acquire and install their own custom designed kitchen of choice. On the first floor, the master bedroom is en-suite and is at the front of the property. There are two further double bedrooms, one single bedroom, a shelved hot press and family bathroom and at this level.
The property is accessed via electric gates and provides for ample parking. There is an extra wide side entrance leading to a private rear garden, with is predominantly laid in lawn and features a paved patio for outdoor entertaining.
No 42 Warrenhouse Rd. is ideally located close to the villages of both Sutton and Baldoyle and is a short walk from breath-taking coastal promenade walks. It is well serviced by public transport with Sutton DART station being within 10 minutes walking distance and regular bus services to Dublin City Centre. There are a host of local amenities nearby including several highly regarded primary and secondary schools, sports facilities and the picturesque Portmarnock Greenway trail.
.
ACCOMMODATION
Ground Floor
Entrance Hall
(3.05 x 2.70m) + (5.80 x 1.75m)
Bright, entrance hallway with ample understairs storage. Laminate flooring and recessed lighting.
Guest W.C.
1.20 x 2.15m
WC, vanity unit with wash hand basin over.
Polished tiles and recessed lighting.
Living Room
4.70 x 8.22m
Spacious living room overlooking the front of the property.
Kitchen / Dining Room
(4.55 x 3.5m) + (3.4 x 4.75m)
Open plan kitchen dining room with double doors leading to patio area. Tiled flooring.
Kitchen area prepared for installation by purchaser.
First Floor
Landing
1.10 x 3.85m
Shelved hot press.
Bedroom 1
3.40 x 5.10m
Large double sized bedroom to the front. Laminate floors.
En Suite
WC, vanity unity with WHB over, cubicle pumped shower.
Fully tiled walls and floor.
Bedroom 2
2.20 x 2.75m
Single bedroom with laminate floor.
Bathroom
3.10 x 2.70m
WC, vanity unity with WHB over, bath with glazed screen and pumped shower over.
Heated towel rail. Fully tiled walls and floor.
Bedroom 3
3.10 x 3.35m
Double sized room overlooking rear garden. Laminate floor.
Bedroom 4
2.8 x 4.95m
Double sized room to the rear. Access to attic.
.
OUTSIDE
- External water tap, external lighting connection, wide gravelled side entrance,
- Lawned rear and paved patio area.
- Allocated parking for 2/3 cars

Can you buy this property?
Use our calculator to find out your budget including how much you can borrow and how much you need to save
Property Features
- High energy B2 BER Rating
- Zoned controlled underfloor heating on ground floor
- Newly retrofitted including insulation, heating & plumbing systems and rewiring
- Recently upgraded flooring, high spec sanitary ware
- Potential to install air-to-water system
- Wired to accommodate installation of EV charger
- Lounge can accommodate installation of stove
Map
Map
Local AreaNEW

Learn more about what this area has to offer.
School Name | Distance | Pupils | |||
|---|---|---|---|---|---|
| School Name | St Michaels House Special School | Distance | 320m | Pupils | 58 |
| School Name | St Laurence's National School | Distance | 500m | Pupils | 437 |
| School Name | Killester Raheny Clontarf Educate Together National School | Distance | 970m | Pupils | 70 |
School Name | Distance | Pupils | |||
|---|---|---|---|---|---|
| School Name | Bayside Senior School | Distance | 1.6km | Pupils | 414 |
| School Name | Bayside Junior School | Distance | 1.6km | Pupils | 374 |
| School Name | Burrow National School | Distance | 1.8km | Pupils | 207 |
| School Name | Gaelscoil Ghráinne Mhaol | Distance | 2.0km | Pupils | 16 |
| School Name | North Bay Educate Together National School | Distance | 2.1km | Pupils | 210 |
| School Name | Gaelscoil Míde | Distance | 2.1km | Pupils | 229 |
| School Name | Holy Trinity Sois | Distance | 2.1km | Pupils | 189 |
School Name | Distance | Pupils | |||
|---|---|---|---|---|---|
| School Name | St Marys Secondary School | Distance | 190m | Pupils | 238 |
| School Name | Pobalscoil Neasáin | Distance | 550m | Pupils | 794 |
| School Name | St. Fintan's High School | Distance | 890m | Pupils | 700 |
School Name | Distance | Pupils | |||
|---|---|---|---|---|---|
| School Name | Santa Sabina Dominican College | Distance | 1.9km | Pupils | 719 |
| School Name | Gaelcholáiste Reachrann | Distance | 2.1km | Pupils | 510 |
| School Name | Grange Community College | Distance | 2.1km | Pupils | 450 |
| School Name | Belmayne Educate Together Secondary School | Distance | 2.2km | Pupils | 302 |
| School Name | Sutton Park School | Distance | 3.0km | Pupils | 454 |
| School Name | Ardscoil La Salle | Distance | 3.0km | Pupils | 251 |
| School Name | Donahies Community School | Distance | 3.2km | Pupils | 504 |
Type | Distance | Stop | Route | Destination | Provider | ||||||
|---|---|---|---|---|---|---|---|---|---|---|---|
| Type | Bus | Distance | 60m | Stop | Warrenhouse Road | Route | H2 | Destination | Abbey St Lower | Provider | Dublin Bus |
| Type | Bus | Distance | 80m | Stop | Strand Road | Route | 102t | Destination | Sutton Park School | Provider | Go-ahead Ireland |
| Type | Bus | Distance | 80m | Stop | Strand Road | Route | 102c | Destination | Sutton Park School | Provider | Go-ahead Ireland |
Type | Distance | Stop | Route | Destination | Provider | ||||||
|---|---|---|---|---|---|---|---|---|---|---|---|
| Type | Bus | Distance | 80m | Stop | Strand Road | Route | 102 | Destination | Sutton Station | Provider | Go-ahead Ireland |
| Type | Bus | Distance | 140m | Stop | Baldoyle | Route | 102 | Destination | Dublin Airport | Provider | Go-ahead Ireland |
| Type | Bus | Distance | 140m | Stop | Baldoyle | Route | 102a | Destination | Swords | Provider | Go-ahead Ireland |
| Type | Bus | Distance | 140m | Stop | Baldoyle | Route | H2 | Destination | Malahide | Provider | Dublin Bus |
| Type | Bus | Distance | 140m | Stop | Baldoyle | Route | 102t | Destination | Swords | Provider | Go-ahead Ireland |
| Type | Bus | Distance | 140m | Stop | Baldoyle | Route | 102c | Destination | Balgriffin Cottages | Provider | Go-ahead Ireland |
| Type | Bus | Distance | 250m | Stop | Baldoyle | Route | 102c | Destination | Sutton Park School | Provider | Go-ahead Ireland |
Virtual Tour
BER Details

Statistics
04/12/2023
Entered/Renewed
6,452
Property Views
Check off the steps to purchase your new home
Use our Buying Checklist to guide you through the whole home-buying journey.

Similar properties
€750,000
4 Bedroom House, Skylark, Skylark, Portmarnock, Co. Dublin4 Bed · 3 Bath · Semi-D€750,000
4 Bedroom House, Skylark, St. Marnocks Bay, 4 Bedroom House, Skylark, St. Marnocks Bay, Portmarnock, Co. Dublin4 Bed · Semi-D€750,000
46 Sutton Park, D13 E2K4, Sutton, Dublin 13, D13E2K44 Bed · 2 Bath · Semi-D€795,000
5 Bed Semi - Detached , Drumnigh Manor development, Drumnigh Manor development, Drumnigh Manor Development, Drumnigh Road, Portmarnock, Co. Dublin5 Bed · 4 Bath · Semi-D
€795,000
202 Sutton Park, Sutton, Dublin 13, D13X4F35 Bed · 2 Bath · Detached€815,000
119 Drumnigh Wood, Portmarnock, Co. Dublin, D13X0374 Bed · 3 Bath · Semi-D€820,000
Drumnigh Road, Drumnigh Manor development, Drumnigh Manor development, Drumnigh Manor Development, Drumnigh Road, Portmarnock, Co. Dublin5 Bed · 4 Bath · Semi-D€850,000
14 Offington Avenue, Sutton, Sutton, Dublin 13, D13N6F44 Bed · 2 Bath · Detached€850,000
102 Drumnigh Wood, Portmarnock, Co. Dublin, D13FT284 Bed · 3 Bath · Detached€850,000
104 Drumnigh Wood, Portmarnock, Co. Dublin, D13EE934 Bed · 3 Bath · Detached€875,000
16 Duncarraig, Sutton, Sutton, Dublin 13, D13V1K04 Bed · 2 Bath · Detached€895,000
5 Lonsdale, Blackbanks, Howth Road, Raheny, Dublin 5, D05A5X74 Bed · 3 Bath · End of Terrace
Daft ID: 118582169


Barbara Kelly
SALE AGREEDThinking of selling?
Ask your agent for an Advantage Ad
- • Top of Search Results with Bigger Photos
- • More Buyers
- • Best Price

Home Insurance
Quick quote estimator
