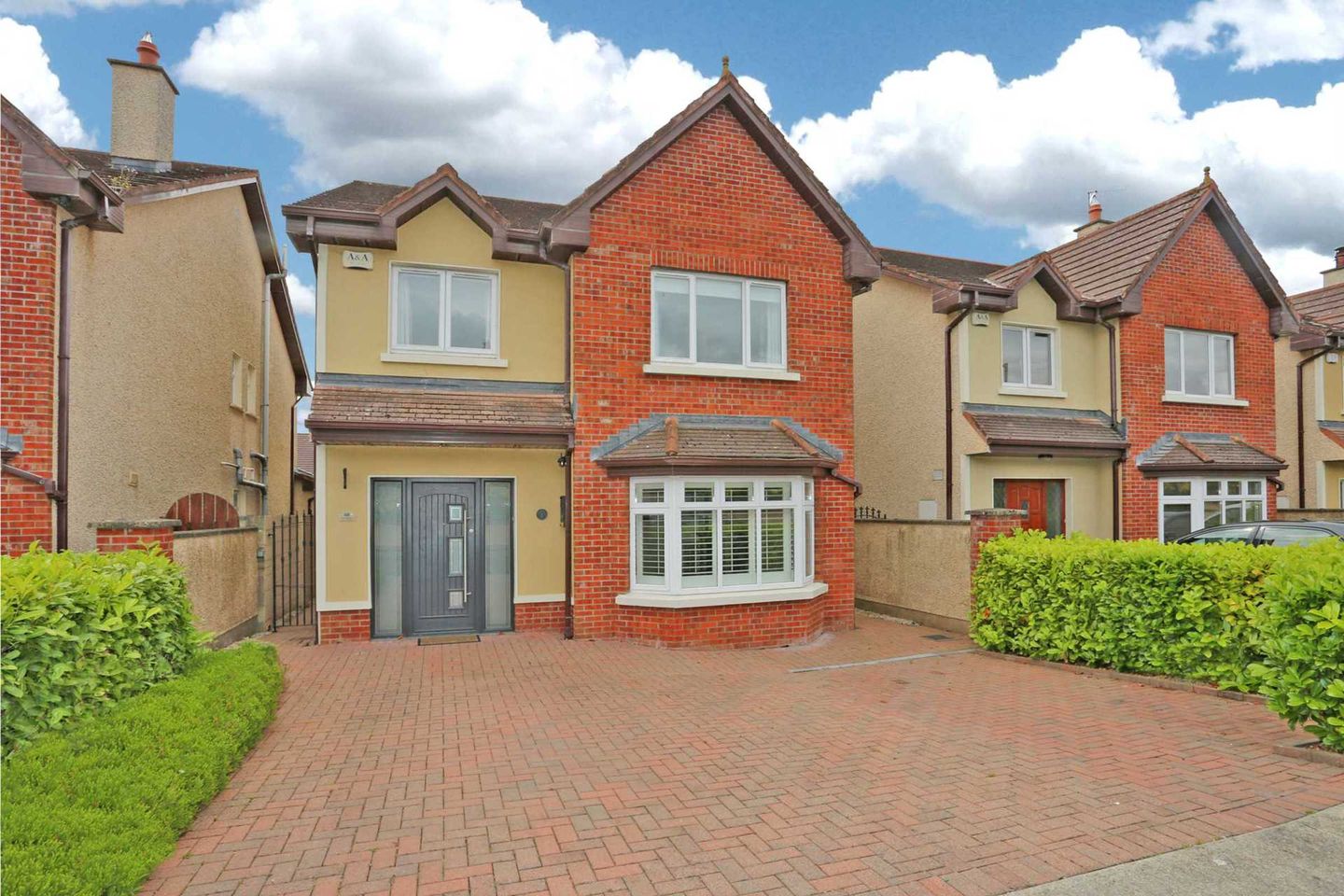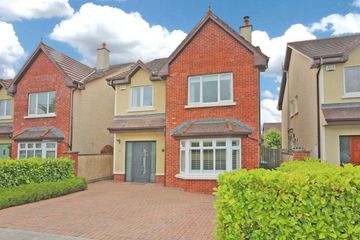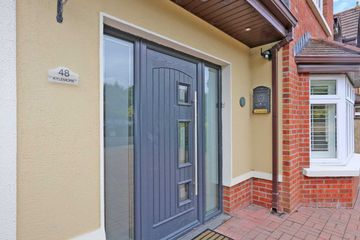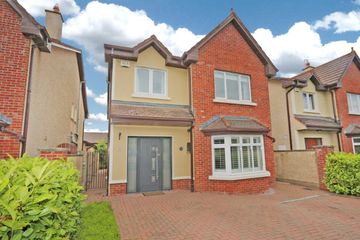



48 Kylemore, Old School House Road, Monaleen, Castletroy, Co. Limerick, V94AHK7
€495,000
- Estimated Stamp Duty:€4,950
- Selling Type:By Private Treaty
- Energy Performance:100.0 kWh/m2/yr
About this property
Highlights
- Established and mature cul de sac
- Double driveway with good off street parking
- B 2 energy rating Gas heating and double glazed UPVC windows
- Generous electrical specification and power showers
- Coving
Description
GVM announce to the market a truly magnificent and beautifully presented 5 bedroom detached residence situated in the superb residential and established development of Kylemore, arguably one of the most popular developments in he Monaleen/Castletroy area, This executive and idyllic home has been extended, and is fitted to a very luxurious standard with high end and bespoke fixtures and fittings creating a wonderful ambiance in a home that really must be seen to be appreciated. Apart from the bright ground floor extension, the attic has also been converted creating an additional bedroom/Office with beautifully fitted en suite off and dressing room. No. 48 enjoys an array of exceptional features including two solid fuel stoves, composite front door, double driveway, electric side gates, three en suite bedrooms, all solid internal doors, gas fired central heating system, shaker kitchen with granite worktop and centre island, coving, integrated electrical appliances, maintenance free cobbled rear garden, power showers, double glazed UPVC windows, generous electrical specification and recessed lighting and solar panels ensuing a 24/7 hot water supply. Monaleen/Castletroy is is now recognised as one of the most sought after areas in Limerick strategically positioned in very close proximity to University of Limerick, Plassey Technological Park, Castletroy Shopping Centre, Newtown Recreration Park, excellent quality Primary and Secondary School facilities together with an array of excellent sporting amenities such as Castletroy Golf Club, Monaleen GAA Club, UL Bohs RFC and Aisling Annacotty FC. This is a truly unique unique opportunity to acquire a beautifully presented home, tastefully refurbished to a very high standard in recent years.The living and bedroom accommodation is bright, spacious and very well proportioned and ideal for those in search of home very much in turn key condition. No 48 just oozes sheer class nestling in a quiet and tranquil cul de sac with fantastic local and mature green and play areas. Inspection is very highly recommended Accommodation Entrance Hall - 6.05m (19'10") x 2m (6'7") Via a composite front door with porcelain tiled floor Living Room - 6.02m (19'9") x 4m (13'1") With feature fireplace, solid fuel stove and bay window. Double doors to kitchen/dining. Downstairs wc & whb - 1.09m (3'7") x 1.03m (3'5") With floor and wall tiling Utility room - 1.03m (3'5") x 1.09m (3'7") Fully fitted with sink, presses and tiled floor Kitchen/Dining Room - 4.04m (13'3") x 6.03m (19'9") With shaker fitted kitchen, generous floor and eye level presses, centre island, granite work top. Conservatory/Family room - 3.06m (10'0") x 4.04m (13'3") Engineered wood floor, solid wood burning stove and double door leading to cobble locked patio. Bedroom 1 - 2.03m (6'8") x 2.06m (6'9") Laminate floor, with built in wardrobe and study desk. Bedroom 2 - 2.09m (6'10") x 4.06m (13'4") Laminate floor, built in wardrobes. En-Suite 2.2 x 1.8 Bathroom - 1.09m (3'7") x 2.06m (6'9") Beautifully fitted and tiled Bedroom 3 - 2.09m (6'10") x 3.09m (10'2") Laminate floor, built in wardrobes and slide robes Bedroom 4 - 3.02m (9'11") x 2.09m (6'10") Laminate floor, built in wardrobes. Bedroom 5 - 3.05m (10'0") x 4.06m (13'4") Second floor: Fully fitted and tiled en-suite 1.5 x 1.6 Walk in wardrobe 1.6 x 2.7 Note: Please note we have not tested any apparatus, fixtures, fittings, or services. Interested parties must undertake their own investigation into the working order of these items. All measurements are approximate and photographs provided for guidance only. Property Reference :GVMA3809 DIRECTIONS: Enter Eircode V94 AHK7 to your mobile device to bring you straight to the front door of this property
The local area
The local area
Sold properties in this area
Stay informed with market trends
Local schools and transport
Learn more about what this area has to offer.
School Name | Distance | Pupils | |||
|---|---|---|---|---|---|
| School Name | Gaelscoil Chaladh An Treoigh | Distance | 620m | Pupils | 417 |
| School Name | Monaleen National School | Distance | 660m | Pupils | 847 |
| School Name | Milford National School | Distance | 2.2km | Pupils | 479 |
School Name | Distance | Pupils | |||
|---|---|---|---|---|---|
| School Name | St Vincent's Lisnagry | Distance | 2.7km | Pupils | 100 |
| School Name | St Brigid's National School Limerick | Distance | 2.8km | Pupils | 465 |
| School Name | Donoughmore National School | Distance | 3.1km | Pupils | 146 |
| School Name | Scoil Padraig Naof B | Distance | 3.5km | Pupils | 207 |
| School Name | St Patrick's Girls National School Limerick | Distance | 3.6km | Pupils | 201 |
| School Name | St Canice's Special School | Distance | 3.9km | Pupils | 9 |
| School Name | Le Chéile National School | Distance | 3.9km | Pupils | 170 |
School Name | Distance | Pupils | |||
|---|---|---|---|---|---|
| School Name | Castletroy College | Distance | 1.4km | Pupils | 1329 |
| School Name | Colaiste Mhichil | Distance | 4.4km | Pupils | 346 |
| School Name | Coláiste Nano Nagle | Distance | 4.5km | Pupils | 356 |
School Name | Distance | Pupils | |||
|---|---|---|---|---|---|
| School Name | Gaelcholáiste Luimnigh | Distance | 4.5km | Pupils | 616 |
| School Name | St Munchin's College | Distance | 5.0km | Pupils | 662 |
| School Name | St Clements College | Distance | 5.5km | Pupils | 411 |
| School Name | Laurel Hill Coláiste Fcj | Distance | 5.5km | Pupils | 343 |
| School Name | Laurel Hill Secondary School Fcj | Distance | 5.6km | Pupils | 725 |
| School Name | Limerick City East Secondary School | Distance | 5.8km | Pupils | 714 |
| School Name | Ardscoil Ris | Distance | 5.9km | Pupils | 747 |
Type | Distance | Stop | Route | Destination | Provider | ||||||
|---|---|---|---|---|---|---|---|---|---|---|---|
| Type | Bus | Distance | 330m | Stop | Kylemore | Route | 304a | Destination | Mungret Park | Provider | Bus Éireann |
| Type | Bus | Distance | 330m | Stop | Kylemore | Route | 304a | Destination | City Centre | Provider | Bus Éireann |
| Type | Bus | Distance | 350m | Stop | Monaleen Park | Route | 304a | Destination | City Centre | Provider | Bus Éireann |
Type | Distance | Stop | Route | Destination | Provider | ||||||
|---|---|---|---|---|---|---|---|---|---|---|---|
| Type | Bus | Distance | 350m | Stop | Monaleen Park | Route | 304a | Destination | Mungret Park | Provider | Bus Éireann |
| Type | Bus | Distance | 580m | Stop | Fox Hollow | Route | 304a | Destination | Mungret Park | Provider | Bus Éireann |
| Type | Bus | Distance | 580m | Stop | Fox Hollow | Route | 304a | Destination | City Centre | Provider | Bus Éireann |
| Type | Bus | Distance | 910m | Stop | Monaleen | Route | 310 | Destination | Sarsfield Street, Limerick City | Provider | Dublin Coach |
| Type | Bus | Distance | 1.0km | Stop | Monaleen | Route | 310 | Destination | National Tech Park, Annacotty | Provider | Dublin Coach |
| Type | Bus | Distance | 1.0km | Stop | Monaleen | Route | 304a | Destination | Mungret Park | Provider | Bus Éireann |
| Type | Bus | Distance | 1.0km | Stop | Monaleen | Route | 304a | Destination | City Centre | Provider | Bus Éireann |
Your Mortgage and Insurance Tools
Check off the steps to purchase your new home
Use our Buying Checklist to guide you through the whole home-buying journey.
Budget calculator
Calculate how much you can borrow and what you'll need to save
BER Details
Energy Performance Indicator: 100.0 kWh/m2/yr
Statistics
- 22/10/2025Entered
- 28,724Property Views
- 46,820
Potential views if upgraded to a Daft Advantage Ad
Learn How
Similar properties
€450,000
The Rivers, Mountshannon Road, Lisnagry, Co. Limerick, V94D2K45 Bed · 3 Bath · Detached€535,000
2 Oak Close, Bloomfield, Newtown, V948P655 Bed · 3 Bath · Semi-D€595,000
242 Bloomfield, Monaleen, Co. Limerick, V94WT2D5 Bed · 4 Bath · Detached€600,000
Shannon View, Lower Park Road, Corbally, Limerick, Co. Limerick, V94YW5C6 Bed · 2 Bath · Detached
Daft ID: 19515129

