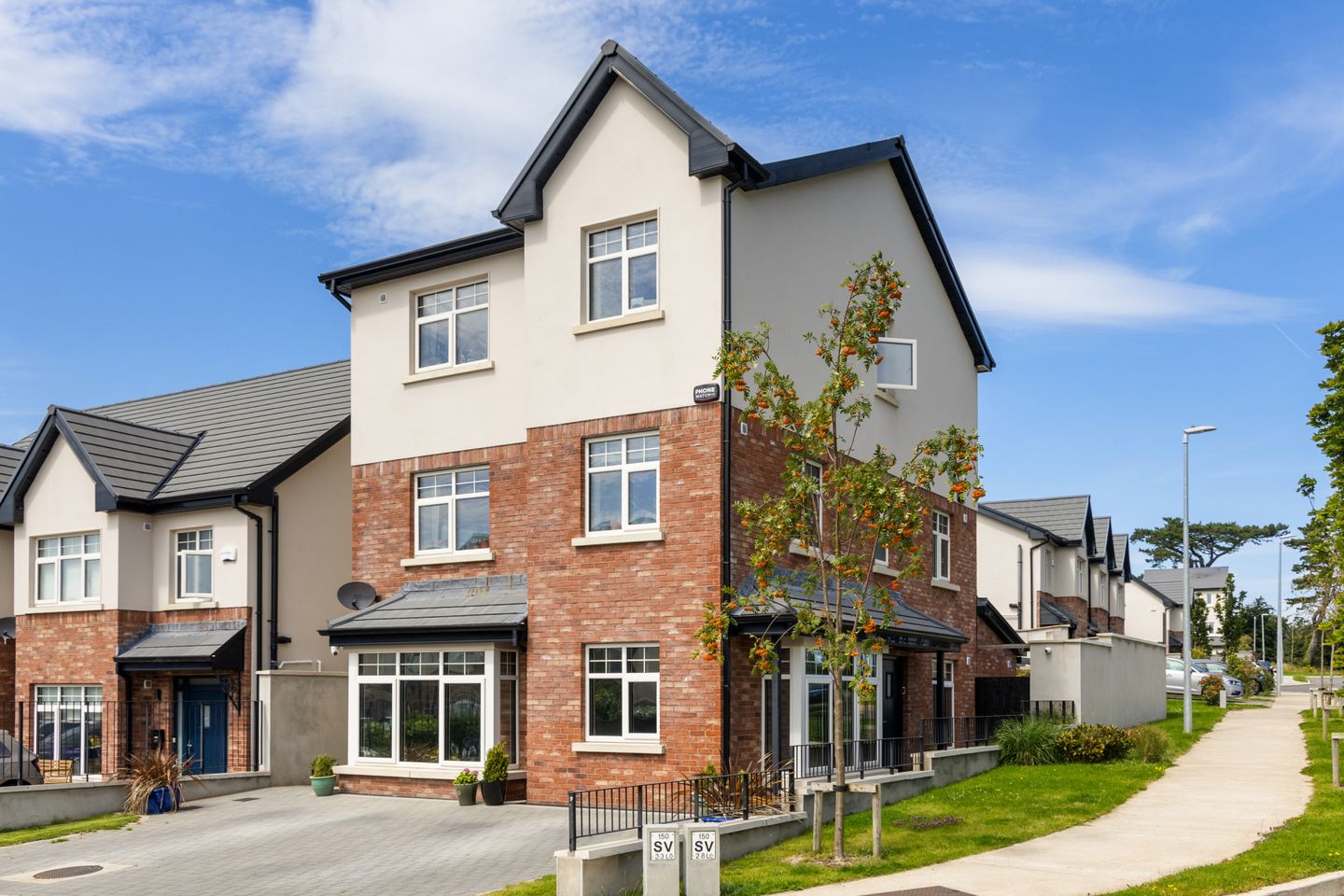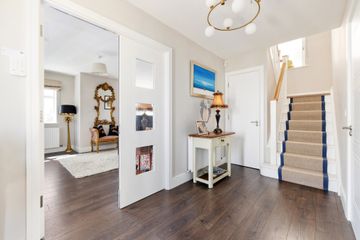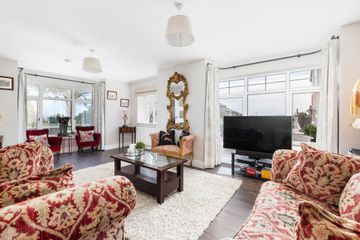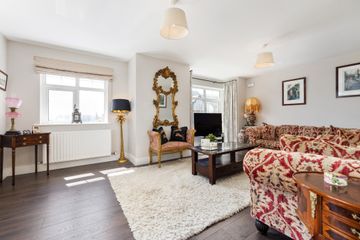



50 Churchlands, Delgany, Co. Wicklow, A63CH04
€895,000
- Price per m²:€4,781
- Estimated Stamp Duty:€8,950
- Selling Type:By Private Treaty
- Energy Performance:29.46 kWh/m2/yr
About this property
Description
Nestled in the picturesque development of Churchlands in Delgany, this exquisite three-storey detached property - originally the show house - offers a blend of luxury, comfort, and modern design. Rated 'A' for energy efficiency, the home boasts breathtaking sea views and is beautifully finished to an exceptionally high standard. Ground Floor: Upon entering, you are greeted by a spacious hallway that leads to the heart of the home: a stunning open-plan kitchen and dining area. The kitchen is equipped with top-of-the-line integrated appliances, including a wine fridge, and features a sleek island unit topped with quartz countertops. The adjacent utility room offers additional storage and functionality. The dining area, with its large patio doors, seamlessly extends the living space outdoors, opening to a beautifully landscaped garden. This outdoor oasis includes a large patio with a custom-built pergola, perfect for al fresco dining, and is adorned with a fine arrangement of colourful plants and shrubs. A generous living room, where two large picture bay windows frame stunning sea views, flooding the space with natural light. The room is elegantly decorated, featuring quality flooring and tasteful decor, creating a warm and inviting ambiance. First Floor: The first floor boasts three beautifully decorated bedrooms, each showcasing high-quality light fittings and blinds that add a touch of elegance. One of these bedrooms includes a stunning en-suite bathroom, providing added privacy and convenience, while the remaining bedrooms share a stylish and well-appointed family bathroom. The thoughtful decor and top-quality finishes throughout this floor create a cohesive and luxurious living space. Second Floor: The top floor features the primary bedroom, a true showstopper, offering sea views and an expansive layout. It includes a bespoke dressing area with a built-in vanity unit, floor-to-ceiling wardrobes, and a feature island providing additional storage. The en-suite bathroom is luxuriously appointed with his-and-hers sink units, a large walk-in shower, and a free-standing bath, all designed to offer a spa-like experience with views of the sea. The second bedroom features a designated office space that also benefits from the wonderful sea views. Additional Features: • Energy Rating: A, ensuring energy efficiency and sustainability. • Age: Only three years old, highlighting modern construction and contemporary finishes. • Decor: The entire property is beautifully decorated, blending modern elegance with comfort. This stunning home in Churchlands, Delgany, offers a rare combination of luxury, comfort, and breathtaking views, making it a perfect choice for those seeking a high-quality lifestyle in a serene and picturesque setting. Ring our team on (0404) 66466 if you want to know more or schedule a viewing! #sherryfitz #forsale #residential #sherryfitzgeraldcatherineoreilly #realestate #newlisting #MoreThanAgents #IrishProperty #House Entrance Hall The inviting entrance hallway of this home features high-quality flooring that sets a warm and elegant tone as soon as you step inside. The space is enhanced by thoughtfully selected lighting and impeccable finishes, creating a welcoming and refined ambiance. Conveniently located off the hallway is a guest WC, perfect for visitors, and a large storage press that offers ample space for coats, shoes, and other essentials. Additionally, the hallway is equipped with an Eircom PhoneWatch alarm system, ensuring security and peace of mind Guest WC The guest WC is complete with attractive floor and wall tiles, creating a stylish and easy-to-maintain space. It includes a modern WC and a sink unit with storage. Kitchen Dining Room The stunning kitchen and dining room is a perfect blend of style and functionality, featuring quality timber flooring that adds warmth and elegance to the space. The kitchen is equipped with high-end integrated appliances and a wine fridge, making it a culinary enthusiast's dream. An island unit with sleek quartz countertops not only offers additional storage but also serves as a central gathering point. Adjacent to the kitchen is a convenient utility room, providing extra space for practical tasks. The dining area is beautifully illuminated by natural light, thanks to French doors that open out to a large, sunny patio area, perfect for seamless indoor-outdoor living and entertaining. Living Room The beautifully decorated living room features quality flooring, elegant light fittings, and stylish blinds, creating a warm and inviting atmosphere. The room is further enhanced by two large bay windows, offering breathtaking sea views and filling the space with natural light. Bedroom 2 This bright double bedroom is currently in use as a wonderful home office, with southerly views and tasteful decor. Bedroom 1 This lovely bedroom offers wonderful sea views and boasts custom built-in wardrobes and carpeting. Bedroom 3 Exceptionally spacious double bedroom with glorious views to the sea beyond. Extensive fitted wardrobes and soft, neutral decor. Ensuite Finished to the highest standard, this large ensuite shower room has fixtures of the highest quality. Equipped with wc, who and large power shower. Fully tiled. Principle Bedroom (Bedroom 4) The show-stopper primary bedroom is a luxurious retreat with breathtaking sea views that instantly captivate. The space is beautifully designed, featuring a bespoke vanity area complete with built-in wardrobes and an elegant island unit, providing ample storage and a touch of sophistication. This wonderful room seamlessly connects to a large en-suite bathroom, enhancing the bedrooms appeal with its luxurious amenities and thoughtful design. En-Suite The stunning en-suite bathroom boasts exquisite tiling and high-quality fixtures and fittings. It features elegant his and hers sink units, a luxurious freestanding bath, and a spacious walk-in shower with a powerful shower system and a rainforest shower head. Bathroom The bathroom features high-quality fixtures and fittings, creating a luxurious and contemporary space. Complete with large porcelain tiles on both the walls and floors, the shower unit includes a powerful shower system complemented by a rainforest shower head, offering a spa-like experience. Additionally, the bathroom is equipped with a stylish wash hand basin with integrated storage and a modern WC, combining functionality with elegant design. Bedroom 5 On the top floor with wonderful sea views, this large double bedroom also has a seperate desk area - ideal for teenagers and their homework - or as another home office.
The local area
The local area
Sold properties in this area
Stay informed with market trends
Local schools and transport

Learn more about what this area has to offer.
School Name | Distance | Pupils | |||
|---|---|---|---|---|---|
| School Name | St Laurence's National School | Distance | 360m | Pupils | 673 |
| School Name | Delgany National School | Distance | 830m | Pupils | 207 |
| School Name | St Kevin's National School | Distance | 1.1km | Pupils | 458 |
School Name | Distance | Pupils | |||
|---|---|---|---|---|---|
| School Name | Greystones Community National School | Distance | 1.1km | Pupils | 411 |
| School Name | St Patrick's National School | Distance | 1.3km | Pupils | 407 |
| School Name | Greystones Educate Together National School | Distance | 1.3km | Pupils | 441 |
| School Name | Gaelscoil Na Gcloch Liath | Distance | 1.3km | Pupils | 256 |
| School Name | St Brigid's National School | Distance | 1.4km | Pupils | 389 |
| School Name | Kilcoole Primary School | Distance | 3.3km | Pupils | 575 |
| School Name | Kilmacanogue National School | Distance | 5.1km | Pupils | 224 |
School Name | Distance | Pupils | |||
|---|---|---|---|---|---|
| School Name | Greystones Community College | Distance | 1.0km | Pupils | 630 |
| School Name | St David's Holy Faith Secondary | Distance | 1.5km | Pupils | 772 |
| School Name | Temple Carrig Secondary School | Distance | 1.5km | Pupils | 946 |
School Name | Distance | Pupils | |||
|---|---|---|---|---|---|
| School Name | Colaiste Chraobh Abhann | Distance | 4.5km | Pupils | 774 |
| School Name | St. Kilian's Community School | Distance | 5.9km | Pupils | 416 |
| School Name | Pres Bray | Distance | 6.0km | Pupils | 649 |
| School Name | Loreto Secondary School | Distance | 6.6km | Pupils | 735 |
| School Name | St Thomas' Community College | Distance | 7.0km | Pupils | 14 |
| School Name | North Wicklow Educate Together Secondary School | Distance | 7.1km | Pupils | 325 |
| School Name | Coláiste Raithín | Distance | 7.3km | Pupils | 342 |
Type | Distance | Stop | Route | Destination | Provider | ||||||
|---|---|---|---|---|---|---|---|---|---|---|---|
| Type | Bus | Distance | 490m | Stop | Eastmount Gardens | Route | L3 | Destination | Glenbrook Park | Provider | Go-ahead Ireland |
| Type | Bus | Distance | 500m | Stop | Eastmount Gardens | Route | L3 | Destination | The Nurseries | Provider | Go-ahead Ireland |
| Type | Bus | Distance | 540m | Stop | Beechbrook Park | Route | L3 | Destination | The Nurseries | Provider | Go-ahead Ireland |
Type | Distance | Stop | Route | Destination | Provider | ||||||
|---|---|---|---|---|---|---|---|---|---|---|---|
| Type | Bus | Distance | 600m | Stop | The Nurseries | Route | L3 | Destination | Glenbrook Park | Provider | Go-ahead Ireland |
| Type | Bus | Distance | 600m | Stop | The Nurseries | Route | L3 | Destination | The Nurseries | Provider | Go-ahead Ireland |
| Type | Bus | Distance | 630m | Stop | Greystones Sc | Route | L1 | Destination | Newtownmountkennedy | Provider | Go-ahead Ireland |
| Type | Bus | Distance | 630m | Stop | Greystones Sc | Route | L2 | Destination | Newcastle | Provider | Go-ahead Ireland |
| Type | Bus | Distance | 660m | Stop | Greystones Sc | Route | L1 | Destination | Bray Station | Provider | Go-ahead Ireland |
| Type | Bus | Distance | 660m | Stop | Greystones Sc | Route | L2 | Destination | Bray Station | Provider | Go-ahead Ireland |
| Type | Bus | Distance | 740m | Stop | Church Lane | Route | L1 | Destination | Newtownmountkennedy | Provider | Go-ahead Ireland |
Your Mortgage and Insurance Tools
Check off the steps to purchase your new home
Use our Buying Checklist to guide you through the whole home-buying journey.
Budget calculator
Calculate how much you can borrow and what you'll need to save
A closer look
BER Details
Energy Performance Indicator: 29.46 kWh/m2/yr
Ad performance
- Date listed02/08/2024
- Views8,560
- Potential views if upgraded to an Advantage Ad13,953
Similar properties
€820,000
6a New Road, Kilcoole, Co Wicklow, A63A2135 Bed · 4 Bath · Detached€935,000
5 Bedroom Detached , Convent Place, Convent Place , Convent Road , Delgany, Co. Wicklow5 Bed · 3 Bath · Detached€975,000
Seaview, Kilquade, Co. Wicklow, A63Y5635 Bed · 4 Bath · Bungalow€1,065,000
3 Downshill Woods, Willow Grove, Delgany, Co. Wicklow, A63N6355 Bed · 3 Bath · Detached
€1,195,000
Thornvale (House + Mews), Sunnybank, Kilpedder, Co. Wicklow, A63NA726 Bed · 6 Bath · Detached€1,200,000
Springmount House, Church Road, Greystones, Co Wicklow, A63AH595 Bed · 3 Bath · Terrace€1,390,000
Carraig Liath, Killincarrig, Greystones, Co Wicklow, A63NX485 Bed · 3 Bath · Detached€1,395,000
34 Woodlands, Greystones, Co. Wicklow, A63XH265 Bed · 4 Bath · Detached€1,599,000
Castleview, Killincarrig Village, Delgany, Co. Wicklow, A63VY196 Bed · 4 Bath · Detached€1,800,000
Oakfield, Bellevue Demesne, Delgany, Delgany, Co. Wicklow, A63V9785 Bed · 4 Bath · Detached€1,895,000
Rockfalls House, Kindlestown Upper, Delgany, Co. Wicklow, A63RP045 Bed · 5 Bath · Detached€1,950,000
1 Glenair Manor, Delgany, Delgany, Co. Wicklow, A63RH795 Bed · 4 Bath · Detached
Daft ID: 15786012

