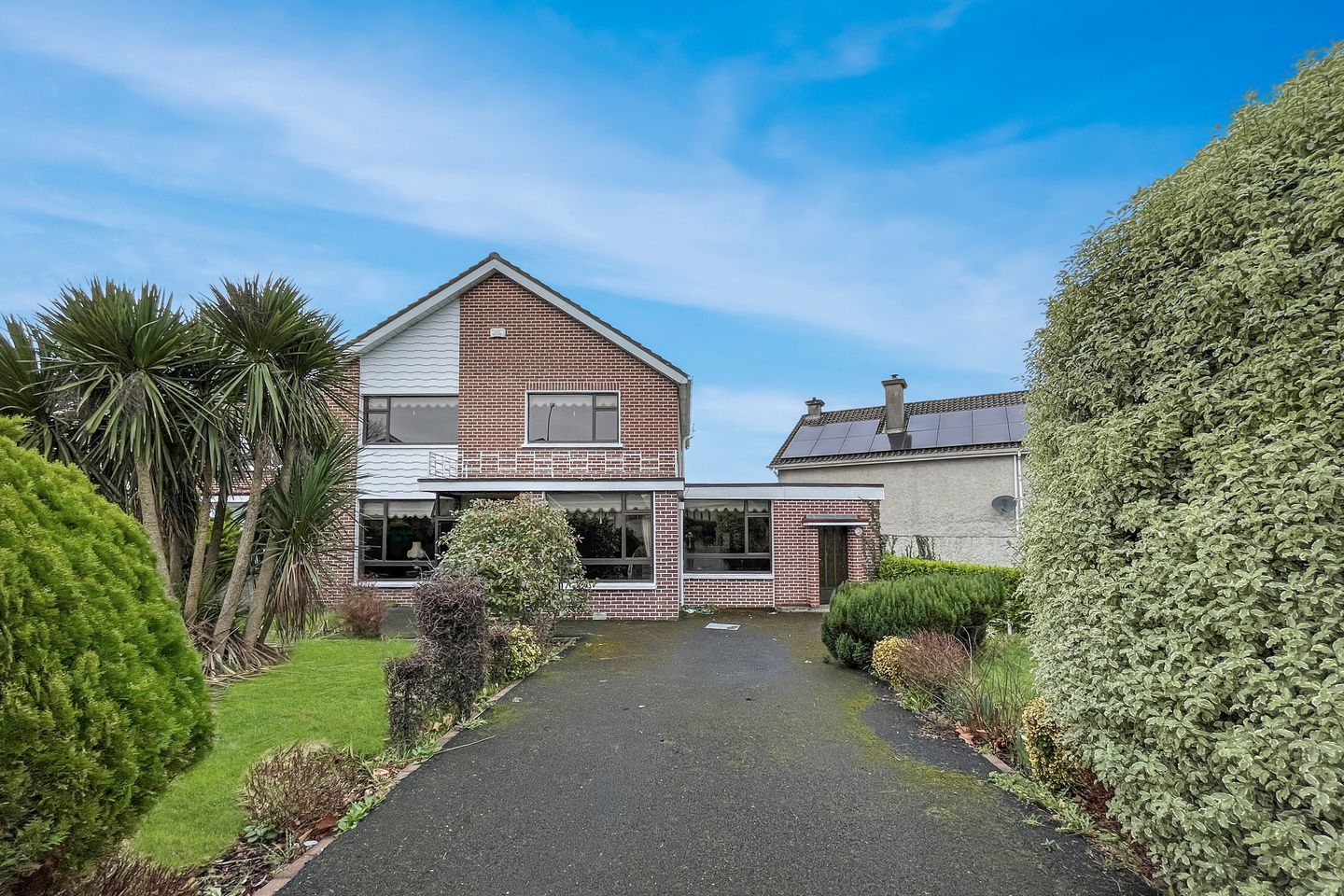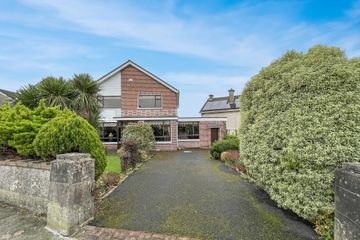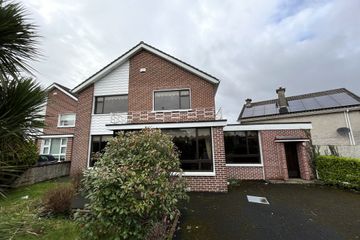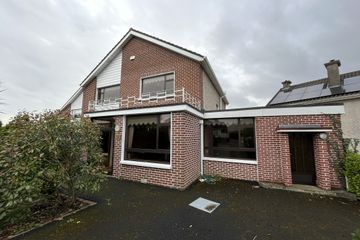


+28

32
57 Ashbrook, Ennis Road, Ennis Road, Co. Limerick, V94W98N
€390,000
4 Bed
2 Bath
194 m²
Detached
Description
- Sale Type: For Sale by Private Treaty
- Overall Floor Area: 194 m²
Extended 4/5 bedroom detached property holding a prime position on a prime site at the entrance to Ashbrook, just off the Ennis Road, Limerick. This impressive family home offers superb reception accommodation throughout with exceptional ground floor space incorporating a single storey extension to the side with separate access and a utility area to the rear. There are four generous bedrooms at first floor level. Homes of this proportion are difficult to come by in this mature residential neighbourhood.There is ample parking and lawn area to the front and an enclosed secure back garden with patio and storage sheds. A wonderful opportunity for any discerning buyers to create their "forever home", The location is excellent and within walking distance of superb local schools, Jetland Shopping centre and the many other surrounding amenities. Viewing is strongly recommended to appreciate this fine home.
Accommodation:
Ground Floor:
Entrance Porch: 1.05m (3'5") x 2m (6'7") Large entrance porch with tiled flooring. Sliding doors. Timber front door to house. Lighting.
Entrance hall: 5.02m (16'6") x 2m (6'7") Sizable entrance hall with carpet flooring. Access to guest w.c. Wall lighting.
Guest Toilet: Fitted with w.c. and wash hand basin. Tiled.
Living Room: 3.06m (10'0") x 5m (16'5") Living room with large window overlooking front lawn. Opens into the dining room. Carpet flooring. Wall lighting. Fireplace.
Dining Room: 3.06m (10'0") x 3.08m (10'1") Generously proportioned dining room with carpet flooring and wall lighting. Access to the kitchen. Overlooking back garden.
Family Room: 2.07m (6'9") x 5.15m (16'11") Large reception room located off the hallway. Carpet flooring. Window to front.
Access to the extension reception room.
Office/Playroom: 6.03m (19'9") x 4m (13'1") The 4th reception room in the property. A sizable room with separate entrance from the front of the house (via porch). Suitable for many uses including home office etc. Carpet flooring. Window to front. Access to the utility room.
Kitchen: 3.88m (12'9") x 0m (0") Fully fitted oak kitchen with wall and floor units. Access to the dining room and the utility room. Overlooking back garden.
Utility Room: 7.08m (23'3") x 2m (6'7") Spacious utility room, part of the extension, with ample storage, plumbing and fitted with stainless steel sink. Access to the back garden. Access to the front office/playroom. .
First Floor:
Landing: 3m (9'10") x 2.05m (6'9") Hotpress. Stiira stairs. Attic floored. Storage.
Bedroom 1: 3.65m (12'0") x 4.02m (13'2") Large bedroom. Built in wardrobes. Carpet flooring. Light filled room with big window.
Bedroom 2: 3.08m (10'1") x 3.65m (12'0") Double bedroom. Built in wardrobe. Sink and vanity unit.
Bedroom 3: 4.04m (13'3") x 3.03m (9'11") Double bedroom. Built in wardrobe.
Bedroom 4: 2.06m (6'9") x 2.08m (6'10") Single bedroom.
Bathroom: 1.07m (3'6") x 2.07m (6'9") Fully tiled and fitted with. w.c, and wash hand basin.
Toilet: Separate toilet. Tiled and fitted with w.c.
Outside: Positioned on a prime site with lawn areas and parking to the front. Enclosed secure back garden with elevated patio and storage sheds. Lawn area. Westerly orientation.
Features & Services. Prime location in a well respected mature neighbourhood, fronting onto Ennis Road. Extended 4/5 bedroom detached home of large proportions. Exceptional accommodation throughout, ideal for family living. Separate access to extension rooms, may suit home business (subj. to pp). Gardens and parking to front, enclosed rear garden with patio and sheds. Oil central heating. Double glazed windows. Alarm. Walking distance of all amenities.
Note: Please note we have not tested any apparatus, fixtures, fittings, or services. Interested parties must undertake their own investigation into the working order of these items. All measurements are approximate and photographs provided for guidance only.

Can you buy this property?
Use our calculator to find out your budget including how much you can borrow and how much you need to save
Property Features
- Prime location in a well respected mature neighbourhood, fronting onto the Ennis Road.
- Extended 4/5 bedroom detached home of large proportions.
- Exceptional accommodation throughout, ideal for family living.
- Separate access to extension room, may suit home business (subj. to pp).
- Gardens and parking to front, enclosed rear garden with patio and sheds.
- Oil central heating.
- Double glazed windows.
- Alarm.
- Walking distance of all amenities.
Map
Map
Local AreaNEW

Learn more about what this area has to offer.
School Name | Distance | Pupils | |||
|---|---|---|---|---|---|
| School Name | Scoil Chríost Rí Boys National School | Distance | 570m | Pupils | 302 |
| School Name | Scoil Mhuire Banríon Na Héireann | Distance | 590m | Pupils | 286 |
| School Name | J F K Memorial School | Distance | 900m | Pupils | 250 |
School Name | Distance | Pupils | |||
|---|---|---|---|---|---|
| School Name | Thomond Primary School | Distance | 1.4km | Pupils | 216 |
| School Name | Salesian Primary School | Distance | 1.4km | Pupils | 410 |
| School Name | Corpus Christi National School | Distance | 1.6km | Pupils | 383 |
| School Name | Limerick School Project | Distance | 2.1km | Pupils | 216 |
| School Name | Catherine Mcauley School | Distance | 2.1km | Pupils | 259 |
| School Name | St Augustine's School | Distance | 2.1km | Pupils | 24 |
| School Name | An Mhodhscoil | Distance | 2.2km | Pupils | 589 |
School Name | Distance | Pupils | |||
|---|---|---|---|---|---|
| School Name | Villiers Secondary School | Distance | 850m | Pupils | 556 |
| School Name | Thomond Community College | Distance | 900m | Pupils | 614 |
| School Name | Ardscoil Ris | Distance | 1.1km | Pupils | 735 |
School Name | Distance | Pupils | |||
|---|---|---|---|---|---|
| School Name | Limerick City East Secondary School | Distance | 1.3km | Pupils | 454 |
| School Name | St Clements College | Distance | 1.9km | Pupils | 427 |
| School Name | Laurel Hill Secondary School Fcj | Distance | 2.0km | Pupils | 714 |
| School Name | Laurel Hill Coláiste Fcj | Distance | 2.0km | Pupils | 380 |
| School Name | Gaelcholáiste Luimnigh | Distance | 2.5km | Pupils | 627 |
| School Name | Coláiste Nano Nagle | Distance | 2.5km | Pupils | 304 |
| School Name | Colaiste Mhichil | Distance | 2.6km | Pupils | 346 |
Type | Distance | Stop | Route | Destination | Provider | ||||||
|---|---|---|---|---|---|---|---|---|---|---|---|
| Type | Bus | Distance | 60m | Stop | Gaelic Grounds | Route | 343 | Destination | Limerick Bus Station | Provider | Bus Éireann |
| Type | Bus | Distance | 260m | Stop | Fortmary Park | Route | 343 | Destination | Ennis | Provider | Bus Éireann |
| Type | Bus | Distance | 260m | Stop | Fortmary Park | Route | 343 | Destination | Shannon Airport | Provider | Bus Éireann |
Type | Distance | Stop | Route | Destination | Provider | ||||||
|---|---|---|---|---|---|---|---|---|---|---|---|
| Type | Bus | Distance | 270m | Stop | Jetland Centre | Route | 343 | Destination | Ennis | Provider | Bus Éireann |
| Type | Bus | Distance | 270m | Stop | Jetland Centre | Route | 343 | Destination | Shannon Airport | Provider | Bus Éireann |
| Type | Bus | Distance | 270m | Stop | Jetland Centre | Route | 346 | Destination | Tulla | Provider | Bus Éireann |
| Type | Bus | Distance | 370m | Stop | Brookville Avenue | Route | 964 | Destination | Monaleen Road | Provider | Bus Feda Teoranta |
| Type | Bus | Distance | 370m | Stop | Brookville Avenue | Route | 302 | Destination | City Centre | Provider | Bus Éireann |
| Type | Bus | Distance | 390m | Stop | Clifton House | Route | 343 | Destination | Limerick Bus Station | Provider | Bus Éireann |
| Type | Bus | Distance | 510m | Stop | Melvin Grove | Route | 343 | Destination | Limerick Bus Station | Provider | Bus Éireann |
BER Details

BER No: 115513152
Energy Performance Indicator: 345.15 kWh/m2/yr
Statistics
26/04/2024
Entered/Renewed
12,183
Property Views
Check off the steps to purchase your new home
Use our Buying Checklist to guide you through the whole home-buying journey.

Similar properties
€355,000
Apartment 406, Harvey's Quay, Limerick City, Co. Limerick, V94NN844 Bed · 2 Bath · Duplex€368,000
4 Stenson Close, Farranshone, Ennis Road, Co. Limerick, V94YC2D4 Bed · 3 Bath · Semi-D€375,000
8 Ashbrook Lawn, Ennis Road, Ennis Road, Co. Limerick, V94VFX74 Bed · 3 Bath · Semi-D€550,000
Marnock, North Circular Road, North Circular Road, Co. Limerick, V94P5NH4 Bed · 2 Bath · Semi-D
€569,000
1 Laurelville, Mill Road, Corbally, Co. Limerick, V9442Y14 Bed · 3 Bath · Detached€575,000
Clonsilla, Shelbourne Road, Limerick, Ennis Road, Co. Limerick, V94X6RE4 Bed · 3 Bath · Semi-D€575,000
Inis Cealtra, North Circular Road, Limerick City, Co. Limerick, V94PEY74 Bed · 2 Bath · Semi-D€625,000
Roseville, Clancy's Strand, Ennis Road, Co. Limerick, V94HEF24 Bed · 3 Bath · Detached€800,000
Westfield House, New Westfields, North Circular Road, Co. Limerick, V94CYN05 Bed · 4 Bath · Detached€850,000
5 Revington Gardens, North Circular Road, Co. Limerick, V94124A4 Bed · 4 Bath · Detached€950,000
Auburn House, 3 Auburn Villas, Limerick City, Co. Limerick, V94W7PE7 Bed · 2 Bath · End of Terrace
Daft ID: 118932544


DNG Cusack Dunne
061 209000Thinking of selling?
Ask your agent for an Advantage Ad
- • Top of Search Results with Bigger Photos
- • More Buyers
- • Best Price

Home Insurance
Quick quote estimator
