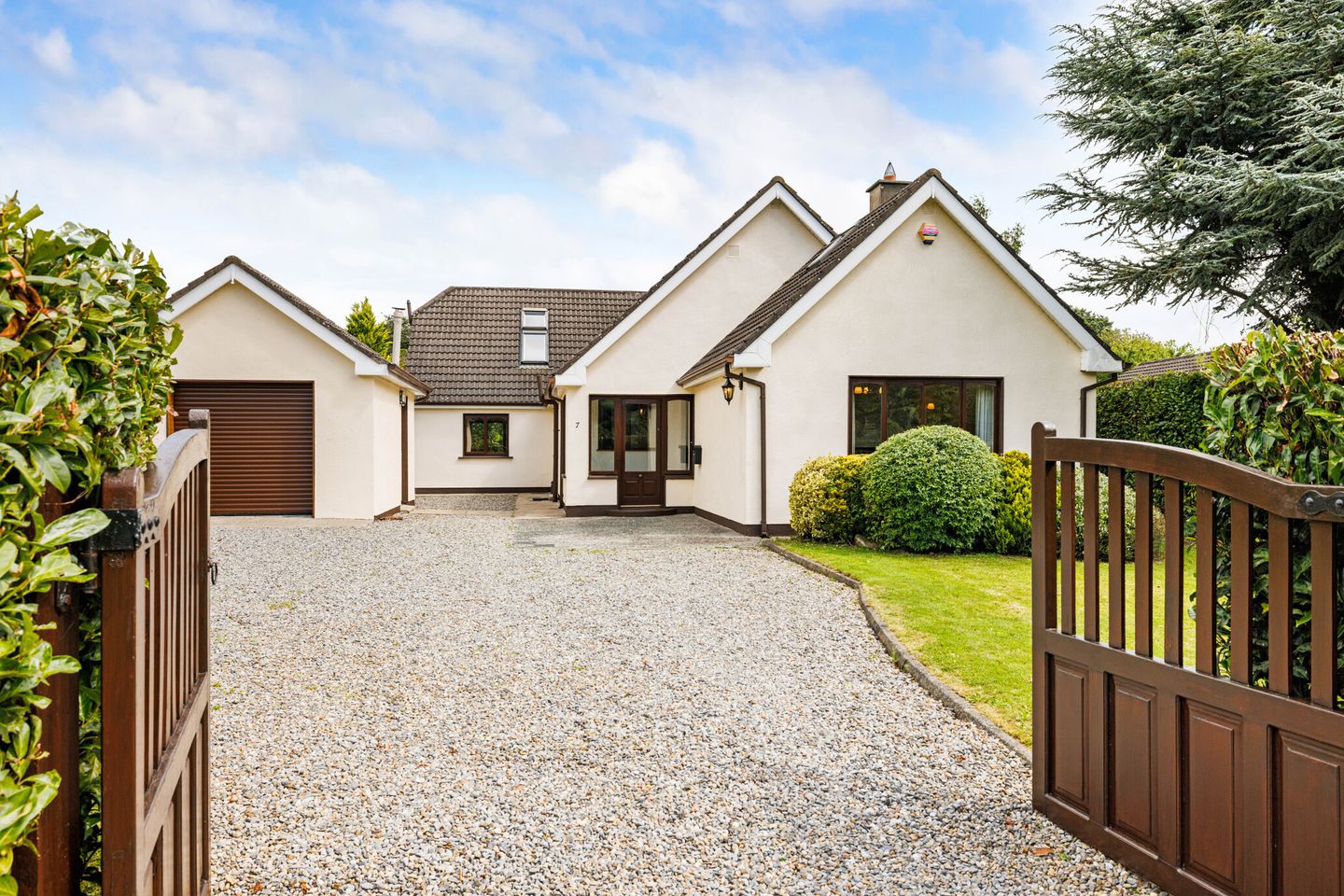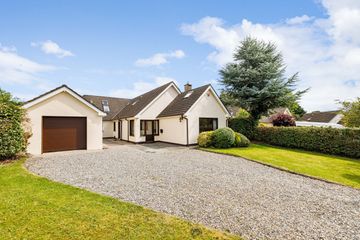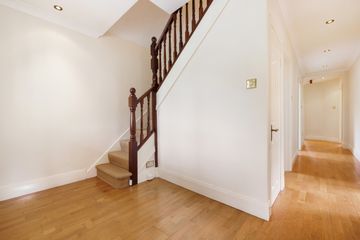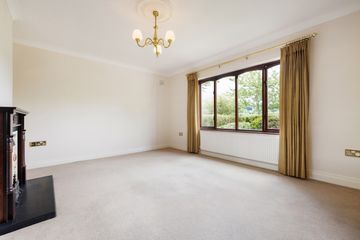



7 Bramble Glade, A67DT20
€795,000
- Price per m²:€3,446
- Estimated Stamp Duty:€7,950
- Selling Type:By Private Treaty
- BER No:101270718
- Energy Performance:175.08 kWh/m2/yr
About this property
Highlights
- Large, detached family home (approx. 230.7Sq.m)
- Private and beautifully maintained development.
- Beautiful "Newcastle design" kitchen.
- Walking distance to Ashford Village.
- Wonderful Countryside views.
Description
Welcome to your dream home, a fabulous large detached family residence nestled within walking distance of Ashford village, boasting the most stunning countryside views. This remarkable property offers a perfect blend of luxury, comfort, and convenience, making it an ideal haven for you and your family. As you approach the property, you are greeted by an elegant facade, that exudes timeless charm and modern sophistication. The lush front garden leads to the welcoming entrance, where the warmth of the interior beckons you inside. Upon entering, you are captivated by the sense of space and the abundance of natural light that floods the two large reception rooms. These beautifully appointed rooms are adorned with tasteful decor, creating versatile spaces for both formal gatherings and cozy family moments. The heart of this home lies within the fabulous Newcastle design kitchen. With its sleek countertops, top-of-the-line appliances, and ample storage space, this kitchen is a chef s delight. Whether preparing everyday meals or hosting lavish dinner parties, this kitchen is a perfect blend of functionality and style. Adjacent to the kitchen is the separate dining room, a delightful space for family meals or entertaining guests. A large window in the dining room offers wonderful garden views, making every meal a truly memorable experience. The property boasts 4/5 generously sized double bedrooms, each designed to offer comfort and tranquillity. The spacious 5th bedroom, with its versatile layout, can easily be transformed into a home office or a private gym, catering to your specific needs. The luxurious master bedroom is a retreat in itself, featuring an en-suite bathroom and a walk-in wardrobe. Wake up to wonderful views of the countryside, creating a serene start to each day. The separate garage offers ample storage space for vehicles and additional belongings, ensuring convenience and practicality. Outside, the private front and rear gardens provide a picturesque escape. The rear garden, in particular, is an idyllic spot for outdoor gatherings, barbecues, or simply basking in the beauty of the surrounding natural landscape. This fabulous family home offers a harmonious blend of elegance, comfort, and functionality, making it an exceptional place to create lasting memories with your loved ones. With its prime location near Ashford Village and stunning countryside views, this property is truly a rare gem in the heart of an enchanting setting. Some of the pictures are visually enhanced for suggestion purposes. Entrance Hall 10.42m x 3.67m. The spaciousness of the hallway allows for seamless movement throughout the home, providing an open and welcoming feeling from the moment you step inside. The combination of recessed lighting, ceiling coving, and timber floors creates a harmonious blend of elegance and functionality, setting the stage for an impressive first impression. Kitchen 4.55m x 3.54m. Step into a timeless beauty, a Newcastle Design kitchen, designed in 2008, is a culinary haven equipped with top-of-the-range integrated appliances and exquisite granite worktops. As you enter this stunning kitchen, you re greeted by a seamless blend of modern convenience and classic charm. The granite worktops, adorned with subtle patterns, add a touch of opulence to the space. They not only elevate the aesthetics but also offer a durable and functional surface for meal preparation and entertaining. The tiled flooring underfoot adds to the kitchen s practicality, providing a low-maintenance surface that is easy to clean and complements the overall aesthetics. Living Room 4.88m x 4.43m. Bright and spacious living room that exudes comfort and sophistication. This stunning room offers beautiful views over the garden, attractive lighting, elegant ceiling coving, and a feature fireplace with an open fire inset. Lounge 6.04m x 4.07m. Large reception room/living room that radiates confort and style. This stunning room boasts feature ceiling coving and attractive lighting, complemented by a captivating feature fireplace with a gas fire inset. The room is designed to connect seamlessly with nature, with double doors leading out to the sunny rear garden. Utility Room 2.40m x 1.53m. With tiled flooring, this room is plumed for a washing machine and dryer, plenty of storage space, a stainless steel sink unit and access to the side garden. Guest wc 1.50m x 0.77m. With wc and wash hand basin. Master Bedroom 6.98m x 4.56m. This spacious master bedroom features a walk-in wardrobe and an en-suite bathroom, adding convenience and to the private space. En-Suite 3.02m x 2.37m. With wash hand basin and wc, fully tiled shower unit with an electric shower. Bedroom 2 4.20m x 3.52m. A very spacious double bedroom with timber flooring, this room has access to a large storage room. Shower Room 1.83m x 1.62m. With wash hand basin, wc and a fully tilled shower unit fitted with an electric shower. Bathroom 2.63m x 2.46m. Spacious bathroom with tiled flooring, wash hand basin, bath with telephone shower connection and wc. Bedroom 3 4.20m x 3.02m. A lovely double bedroom with timber flooring. Bedroom 4 4.16m x 3.69m. A beautifully bright double bedroom with views overlooking the rear gardens. Bedroom 5 6.08m x 3.17m. A spacious and well-designed multi-functional room that would serve very well as a home office and gym if required. DIRECTIONS: Eircode: A67 DT20
The local area
The local area
Sold properties in this area
Stay informed with market trends
Local schools and transport

Learn more about what this area has to offer.
School Name | Distance | Pupils | |||
|---|---|---|---|---|---|
| School Name | Nuns Cross National School | Distance | 440m | Pupils | 197 |
| School Name | Scoil Na Coróine Mhuire | Distance | 1.0km | Pupils | 317 |
| School Name | St Coen's National School | Distance | 3.4km | Pupils | 319 |
School Name | Distance | Pupils | |||
|---|---|---|---|---|---|
| School Name | Gaelscoil Chill Mhantáin | Distance | 4.2km | Pupils | 251 |
| School Name | Moneystown National School | Distance | 5.3km | Pupils | 111 |
| School Name | Wicklow Educate Together National School | Distance | 5.5km | Pupils | 382 |
| School Name | St Joseph's National School Glenealy | Distance | 6.1km | Pupils | 113 |
| School Name | Glebe National School | Distance | 6.2km | Pupils | 207 |
| School Name | St Patrick's National School | Distance | 6.4km | Pupils | 369 |
| School Name | Holy Rosary School | Distance | 6.8km | Pupils | 425 |
School Name | Distance | Pupils | |||
|---|---|---|---|---|---|
| School Name | Coláiste Chill Mhantáin | Distance | 4.9km | Pupils | 933 |
| School Name | East Glendalough School | Distance | 5.5km | Pupils | 366 |
| School Name | Dominican College | Distance | 6.9km | Pupils | 473 |
School Name | Distance | Pupils | |||
|---|---|---|---|---|---|
| School Name | Wicklow Educate Together Secondary School | Distance | 7.0km | Pupils | 375 |
| School Name | Colaiste Chraobh Abhann | Distance | 10.3km | Pupils | 774 |
| School Name | Avondale Community College | Distance | 11.8km | Pupils | 624 |
| School Name | Greystones Community College | Distance | 13.6km | Pupils | 630 |
| School Name | St David's Holy Faith Secondary | Distance | 15.2km | Pupils | 772 |
| School Name | Temple Carrig Secondary School | Distance | 15.6km | Pupils | 946 |
| School Name | St. Kilian's Community School | Distance | 18.9km | Pupils | 416 |
Type | Distance | Stop | Route | Destination | Provider | ||||||
|---|---|---|---|---|---|---|---|---|---|---|---|
| Type | Bus | Distance | 950m | Stop | Ashford | Route | 131 | Destination | Drop Off | Provider | Bus Éireann |
| Type | Bus | Distance | 950m | Stop | Ashford | Route | 183 | Destination | Glendalough | Provider | Tfi Local Link Carlow Kilkenny Wicklow |
| Type | Bus | Distance | 950m | Stop | Ashford | Route | 133 | Destination | Drop Off | Provider | Bus Éireann |
Type | Distance | Stop | Route | Destination | Provider | ||||||
|---|---|---|---|---|---|---|---|---|---|---|---|
| Type | Bus | Distance | 950m | Stop | Ashford | Route | 183 | Destination | Sallins | Provider | Tfi Local Link Carlow Kilkenny Wicklow |
| Type | Bus | Distance | 980m | Stop | Ashford | Route | 183 | Destination | Arklow | Provider | Tfi Local Link Carlow Kilkenny Wicklow |
| Type | Bus | Distance | 980m | Stop | Ashford | Route | 133 | Destination | Wicklow | Provider | Bus Éireann |
| Type | Bus | Distance | 980m | Stop | Ashford | Route | 131 | Destination | Wicklow | Provider | Bus Éireann |
| Type | Bus | Distance | 980m | Stop | Ashford | Route | 183 | Destination | Wicklow | Provider | Tfi Local Link Carlow Kilkenny Wicklow |
| Type | Bus | Distance | 1.6km | Stop | Ashford | Route | 131 | Destination | Drop Off | Provider | Bus Éireann |
| Type | Bus | Distance | 1.6km | Stop | Ashford | Route | 133 | Destination | Drop Off | Provider | Bus Éireann |
Your Mortgage and Insurance Tools
Check off the steps to purchase your new home
Use our Buying Checklist to guide you through the whole home-buying journey.
Budget calculator
Calculate how much you can borrow and what you'll need to save
A closer look
BER Details
BER No: 101270718
Energy Performance Indicator: 175.08 kWh/m2/yr
Ad performance
- Date listed31/01/2024
- Views4,860
- Potential views if upgraded to an Advantage Ad7,922
Similar properties
€1,100,000
Springfield House, Killoughter Lane, Ashford, Co Wicklow, A67EA465 Bed · 3 Bath · Detached€1,100,000
'Lowlands', Killadreenan, Newtownmountkennedy, Co. Wicklow, A63HF905 Bed · 3 Bath · Bungalow€1,195,000
Rosewood House, Glanmore, Ashford, Co. Wicklow, A67V6227 Bed · 7 Bath · Detached€1,250,000
Rossdowne House, Grove Meadow, Ballinahinch Lower, Newtownmountkennedy, Newtownmountkennedy, Co. Wicklow, A63XE655 Bed · 6 Bath · Detached
Daft ID: 118943507

