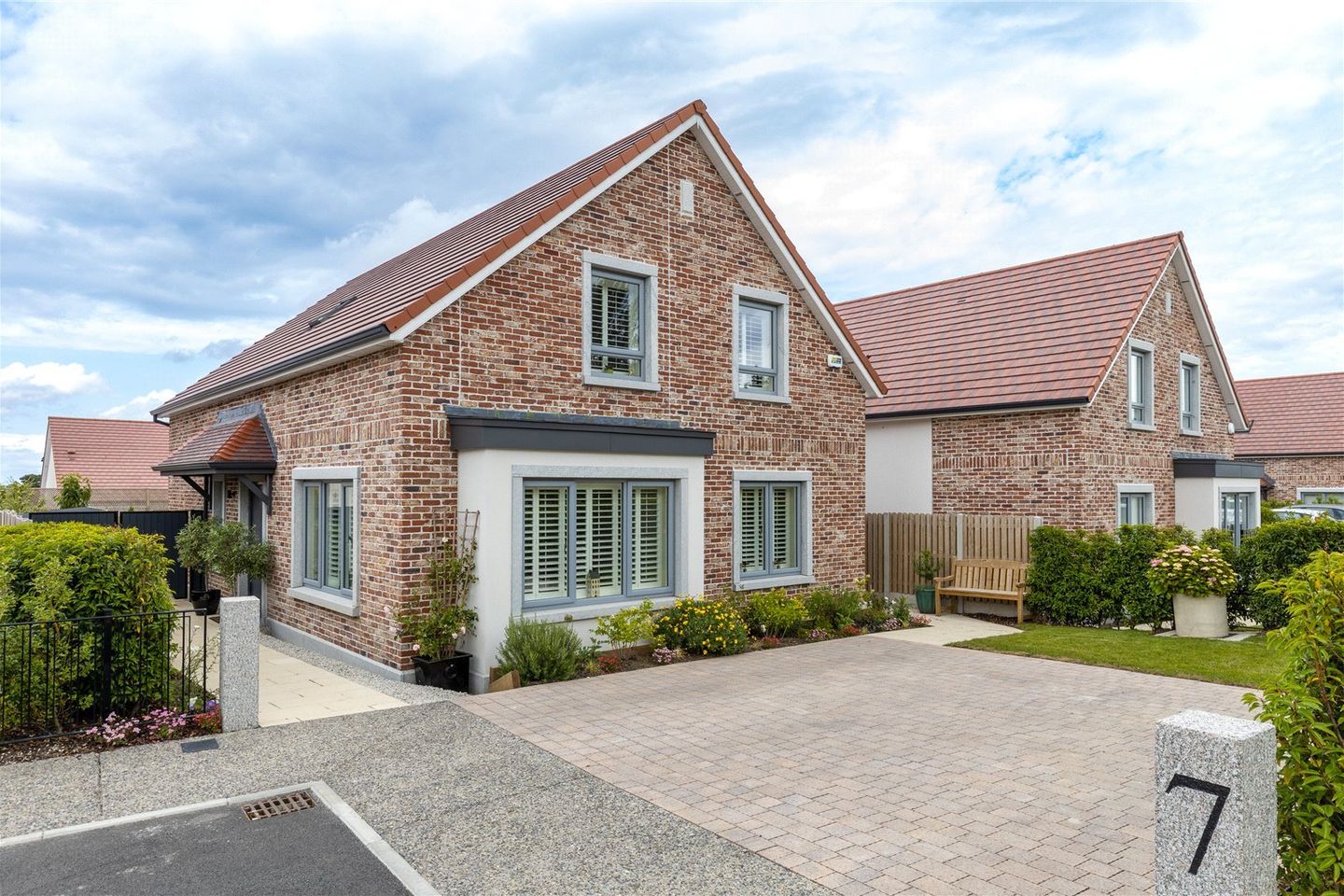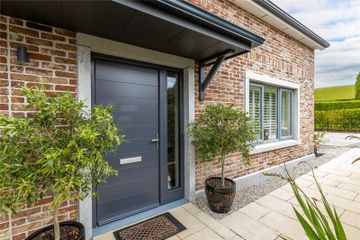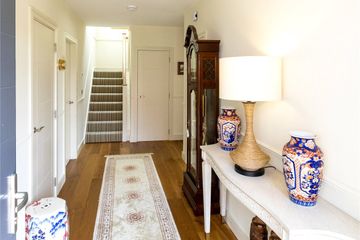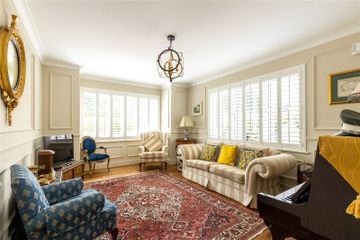


+25

29
7 Priory Court, 1 To 9 The Priory Archers Wood, Delgany, Co. Wicklow, A63PA61
€995,000
SALE AGREED4 Bed
3 Bath
175 m²
Detached
Description
- Sale Type: For Sale by Private Treaty
- Overall Floor Area: 175 m²
DNG has the great pleasure of presenting No 7 Priory Court (One to Nine Priory) Archers Wood to the market. This exceptional family home is sure to appeal to a variety of home buyers looking for a modern, spacious, detached and A Rated property close to the bustling and vibrant villages of Delgany and Greystones. With the sea and mountains just minutes away the location is ideal for lovers of all things outdoors.
No. 7 was completed c. 2022 by Cairn and finished to very high standards. The current owners then applied their own style with gorgeous oak flooring to the ground floor accommodation and the addition of ceiling cornicing and wall panelling adds a wonderful elegance to the home. The property has various upgrades to the standard finish and is wonderfully presented. It is sure to please the most discerning of purchasers.
This 4 bed detached home of approx. 175 Sq M is beautifully appointed inside and out. The striking use of off white mortar between the tumble brick and granite plinths help these exceptional properties stand out in the marketplace. The elegant layout of the front gardens with bespoke railings and mature hedges bordering the parking for each property certainly adds a sense of maturity to this superb development.
The accommodation with extra high ceilings comprises a spacious entrance hall with oak flooring that flows throughout the ground floor. Off the hall there is excellent storage with a cloak room and under stair storage. To the right of the hall is the main reception room with a bay window and a very bright dual aspect. to the left of the hall is the real hub of this lovely property. A large open plan lounge dining area and kitchen overlooks the landscaped rear garden. This space is also very bright with a sunny dual aspect and provides a wonderful reception area for all the family to enjoy. The kitchen was hand painted and features marble quartz countertops with undermount sink and a feature tap, an island with more storage plus a breakfast bar and a selection of integrated appliances. Off the kitchen is the utility room. There is also a shower room on the ground floor with a double shower cubicle and the 4th bedroom completes the ground floor accommodation. Upstairs there are 3 double bedrooms off the spacious landing area. Bedroom 1 benefits from a walk in closet and separate en-suite shower room. Bedrooms 2 and 3 have two sets of fitted wardrobes. A fully tiled bathroom completes the accommodation.
The rear garden has been landscaped to provide a wonderful selection of mature shrubs and flowers while keeping the maintenance to a minimum, gravelled paths border the raised flower beds and provide almost hidden seating areas to enjoy those quiet times when one gets the chance. A large flagstone patio area off the dining room allows for a very private outdoor dining space when the weather allows. Two timber sheds provide lots of storage for garden equipment or bicycles.
Viewing this exceptional family home is a must to appreciate the gorgeous light filled interior, attention to detail with the high quality finish and remarkably convenient location.
4 bed detached house built c.2022
A2 rated home built by Cairn
Accommodation of approx. 175 Sq M 1880 Sq Ft
Heat pump with dual zone controls
Double glazed windows
Off street parking
All electrical appliances are included
Mechanical extract ventilation with humidity controls
Cat 6 wiring
Marble quartz counter tops and back splashes
Extra high ceilings at ground floor
10 Year home bond insurance
1km walk to Delgany Village
3.2km walk to Greystones Dart station
Several schools within a short distance
Upgrades from the builders standard finish include
Security alarm system
Plantation shutters
Stunning oak flooring to ground floor accommodation
Carpets to stairs and landing
Curtain pelmets in kitchen
Additional wardrobes fitted to bedrooms 2 & 3
Two wooden sheds in professionally landscaped garden
House fully repainted
Ceiling cornice and decorative wall panelling added
Hall cloakroom fitted with shelves and hanging space
Hall 7.61m x 1.89m.
Living Room 4.49m x 3.79m.
Lounge Dining Room 5.70m x 4.47m.
Kitchen 3.87m x 3.16m.
Utility Room 1.69m x 1.59m.
Closet 1.26m x 1.07m.
Under Stair Storage
Shower Room 2.33m x 1.54m.
Bedroom 4 3.71m x 2.82m.
Landing
Bedroom 1 4.72m x 4.22m.
Walk in wardrobe 2.27m x 2.14m.
En-suite 2.26m x 2.12m.
Bedroom 2 4.49m x 3.08m.
Bedroom 3 4.49m x 3.28m.
Bathroom 2.84m x 2.08m.

Can you buy this property?
Use our calculator to find out your budget including how much you can borrow and how much you need to save
Map
Map
Local AreaNEW

Learn more about what this area has to offer.
School Name | Distance | Pupils | |||
|---|---|---|---|---|---|
| School Name | Delgany National School | Distance | 740m | Pupils | 218 |
| School Name | Greystones Community National School | Distance | 1.5km | Pupils | 377 |
| School Name | St Laurence's National School | Distance | 1.6km | Pupils | 664 |
School Name | Distance | Pupils | |||
|---|---|---|---|---|---|
| School Name | Kilcoole Primary School | Distance | 2.1km | Pupils | 578 |
| School Name | St Kevin's National School | Distance | 2.6km | Pupils | 479 |
| School Name | St Patrick's National School | Distance | 2.7km | Pupils | 362 |
| School Name | St Brigid's National School | Distance | 2.7km | Pupils | 450 |
| School Name | Gaelscoil Na Gcloch Liath | Distance | 2.7km | Pupils | 320 |
| School Name | Greystones Educate Together National School | Distance | 2.7km | Pupils | 457 |
| School Name | Woodstock Educate Together National School | Distance | 4.5km | Pupils | 65 |
School Name | Distance | Pupils | |||
|---|---|---|---|---|---|
| School Name | Greystones Community College | Distance | 1.2km | Pupils | 287 |
| School Name | St David's Holy Faith Secondary | Distance | 2.7km | Pupils | 731 |
| School Name | Temple Carrig Secondary School | Distance | 3.0km | Pupils | 916 |
School Name | Distance | Pupils | |||
|---|---|---|---|---|---|
| School Name | Colaiste Chraobh Abhann | Distance | 3.1km | Pupils | 782 |
| School Name | St. Kilian's Community School | Distance | 7.1km | Pupils | 411 |
| School Name | Pres Bray | Distance | 7.4km | Pupils | 647 |
| School Name | Loreto Secondary School | Distance | 8.0km | Pupils | 699 |
| School Name | St Thomas' Community College | Distance | 8.4km | Pupils | 14 |
| School Name | North Wicklow Educate Together Secondary School | Distance | 8.6km | Pupils | 342 |
| School Name | Coláiste Raithín | Distance | 8.7km | Pupils | 344 |
Type | Distance | Stop | Route | Destination | Provider | ||||||
|---|---|---|---|---|---|---|---|---|---|---|---|
| Type | Bus | Distance | 660m | Stop | Delgany Wood | Route | 184 | Destination | Newtownmountkennedy | Provider | Go-ahead Ireland |
| Type | Bus | Distance | 670m | Stop | Mill Grove | Route | 84 | Destination | Bray Station | Provider | Dublin Bus |
| Type | Bus | Distance | 670m | Stop | Mill Grove | Route | 84 | Destination | Blackrock | Provider | Dublin Bus |
Type | Distance | Stop | Route | Destination | Provider | ||||||
|---|---|---|---|---|---|---|---|---|---|---|---|
| Type | Bus | Distance | 680m | Stop | Kilcoole Road | Route | 84 | Destination | Newcastle | Provider | Dublin Bus |
| Type | Bus | Distance | 700m | Stop | Glenbrook Park | Route | 84 | Destination | Blackrock | Provider | Dublin Bus |
| Type | Bus | Distance | 700m | Stop | Glenbrook Park | Route | 84 | Destination | Bray Station | Provider | Dublin Bus |
| Type | Bus | Distance | 700m | Stop | Three Trouts Bridge | Route | 84 | Destination | Blackrock | Provider | Dublin Bus |
| Type | Bus | Distance | 700m | Stop | Three Trouts Bridge | Route | 84 | Destination | Bray Station | Provider | Dublin Bus |
| Type | Bus | Distance | 710m | Stop | Three Trouts Bridge | Route | 84 | Destination | Newcastle | Provider | Dublin Bus |
| Type | Bus | Distance | 750m | Stop | Wendon Brook | Route | 184 | Destination | Bray Station | Provider | Go-ahead Ireland |
Virtual Tour
BER Details

BER No: 114647225
Energy Performance Indicator: 39.96 kWh/m2/yr
Statistics
07/12/2023
Entered/Renewed
8,161
Property Views
Check off the steps to purchase your new home
Use our Buying Checklist to guide you through the whole home-buying journey.

Similar properties
€900,000
1 Thornbury, Delgany Wood, Delgany, Co. Wicklow, A63NV385 Bed · 4 Bath · Detached€945,000
Stoney Springs, Drummin Lane, Delgany, Co Wicklow, A63VK634 Bed · 2 Bath · Detached€975,000
Sorrento, Church Road, Greystones, Co. Wicklow, A63HD276 Bed · 3 Bath · Detached€980,000
Avila House, Bromley, Kilpedder, Co. Wicklow, A63XP934 Bed · 4 Bath · Detached
€1,050,000
8 Burnaby Park, Greystones, Co Wicklow, A63WY904 Bed · 2 Bath · Bungalow€1,175,000
5 Bedroom Detached , Archers Wood, Archers Wood, Delgany, Co. Wicklow5 Bed · 5 Bath · Detached€1,200,000
Arranmore 9 Killincarrig Road, Greystones, Co. Wicklow, A63YK024 Bed · 2 Bath · Terrace€1,500,000
1 The Poplars, Delgany, Co. Wicklow, A63FV074 Bed · 3 Bath · Bungalow€1,650,000
Seacliff, 3 The Grove, Redford, Greystones, Co Wicklow, A63NF794 Bed · 4 Bath · Detached€1,750,000
13 Struan Hill, Struan Hill, Struan Hill, Delgany, Co. Wicklow5 Bed · 3 Bath · Detached€1,800,000
Rathfern House Lower Wyndgates, Greystones, Co. Wicklow, A63PN735 Bed · 3 Bath · Detached
Daft ID: 118559494


Ed Place
SALE AGREEDThinking of selling?
Ask your agent for an Advantage Ad
- • Top of Search Results with Bigger Photos
- • More Buyers
- • Best Price

Home Insurance
Quick quote estimator
