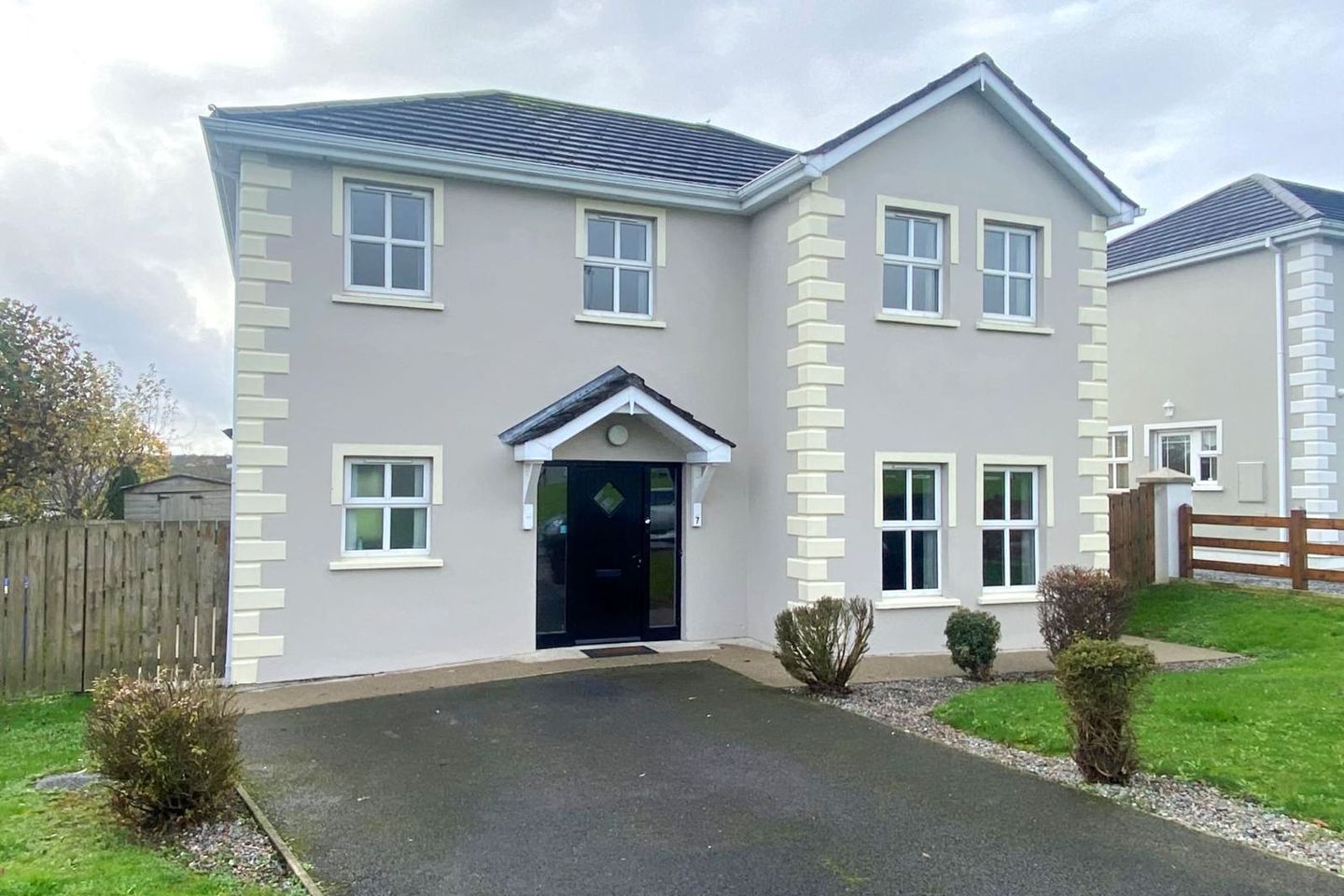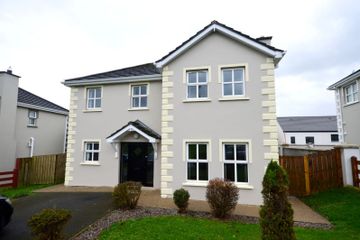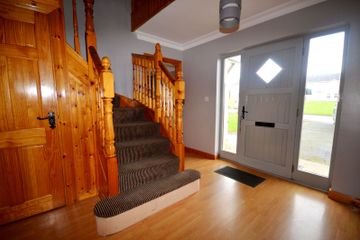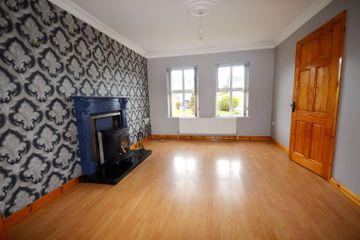



7 Sessiagh Park, Castlefin, Castlefin, Co. Donegal, F93T3H3
€235,000
- Price per m²:€1,992
- Estimated Stamp Duty:€2,350
- Selling Type:By Private Treaty
- BER No:103298899
- Energy Performance:173.29 kWh/m2/yr
About this property
Highlights
- Total floor area of residence is 1,270 square feet.
- A large, modern family home.
- Four bedrooms.
- Two bathrooms.
- Oil fired central heating.
Description
Henry Kee & Son are delighted to bring to market this detached two storey property. Occupying a spacious site within the pleasant residential development of Sessiagh Park within close proximity to the village of Castlefin. The front of the house provides off-road ample parking and overlooks a large green area. Total floor area of this residence is 1,270 square feet and some of its features include oil fired central heating, PVC double glazed windows throughout and a large enclosed rear garden. Ground floor accommodation comprises sitting room, dining room, kitchen, utility and WC all on the ground floor with a further four bedrooms (one ensuite) and a family bathroom on the first floor. Conveniently located on the outskirts of Castlefinn, with all local amenities within walking distance. This is a very appealing family home and viewing is strongly recommended. Entrance Hallway 3.50m x 3.40m Hardwood timber front door with two side windows. Carpeted return stairs. Built-in cloak wardrobe. Laminate timber floor. Sitting Room 4.30m x 3.50m Solid fuel stove with fireplace surround. Laminate timber floors. Two windows overlooking front lawn. Access door from hall. Double doors leading into dining room. Dining Room 3.50m x 3.00m Large window overlooking rear garden. Laminate timber floor. Open arch leading into kitchen. Kitchen 5.40m x 3.00m (max measurement) Range of high & low level kitchen units. Stainless steel sink (included). Electric oven (included). Electric hob (included). Extractor fan (included). Integrated fridge/freezer (included). Dual aspect windows. Laminate timber floors. Wall tiled between high & low level kitchen units. Utility 2.00m x 1.60m Low level kitchen unit. Stainless steel sink. Plumbed for washing machine & tumble dryer. Outside door. Gable window. Laminate timber floor. W.C. 1.80m x 1.20m Access from entrance hallway. WHB & WC. Mirror with electric light over WHB. Floor tiled. Window. Bedroom One 3.50m x 3.40m Laminate timber floor. Two windows overlooking front garden. Built-in wardrobe. Ensuite 2.50m x 0.90m WHB, WC & electric shower. Floor tiled. Chrome heated towel rail. Gable window. Bedroom Two 2.90m x 2.90m Front facing window. Laminate timber floor. Bedroom Three 2.90m x 2.70m Window overlooking rear garden. Laminate timber floor. Bedroom Four 2.70m x 1.50m WHB, WC & bath. Vanity unit with mirror fitted around WHB. Chrome heated towel rail. Floor tiled. Bathroom 2.70m x 1.50m WHB, WC & bath. Vanity Unit with mirror fitted around WHB. Chrome heated towel rail. Floor tiled.
The local area
The local area
Sold properties in this area
Stay informed with market trends
Local schools and transport

Learn more about what this area has to offer.
School Name | Distance | Pupils | |||
|---|---|---|---|---|---|
| School Name | Castlefinn National School | Distance | 370m | Pupils | 151 |
| School Name | Donaghmore National School | Distance | 3.2km | Pupils | 30 |
| School Name | St Safan's National School | Distance | 3.4km | Pupils | 46 |
School Name | Distance | Pupils | |||
|---|---|---|---|---|---|
| School Name | Ballylast National School | Distance | 3.5km | Pupils | 20 |
| School Name | Cloughfin National School | Distance | 4.6km | Pupils | 38 |
| School Name | Killygordan National School | Distance | 6.1km | Pupils | 21 |
| School Name | Dromore National School | Distance | 6.2km | Pupils | 205 |
| School Name | Murlog National School | Distance | 7.0km | Pupils | 160 |
| School Name | Lifford National School | Distance | 7.3km | Pupils | 120 |
| School Name | St Eunan's National School | Distance | 7.3km | Pupils | 162 |
School Name | Distance | Pupils | |||
|---|---|---|---|---|---|
| School Name | Deele College | Distance | 7.6km | Pupils | 831 |
| School Name | The Royal And Prior School | Distance | 7.8km | Pupils | 611 |
| School Name | St Columbas College | Distance | 11.7km | Pupils | 949 |
School Name | Distance | Pupils | |||
|---|---|---|---|---|---|
| School Name | Finn Valley College | Distance | 11.8km | Pupils | 424 |
| School Name | Loreto Secondary School, Letterkenny | Distance | 18.7km | Pupils | 944 |
| School Name | Coláiste Ailigh | Distance | 18.9km | Pupils | 321 |
| School Name | St Eunan's College | Distance | 19.0km | Pupils | 1014 |
| School Name | Errigal College | Distance | 19.7km | Pupils | 547 |
| School Name | Gairm Scoil Chú Uladh | Distance | 29.8km | Pupils | 96 |
| School Name | Loreto Community School | Distance | 32.4km | Pupils | 807 |
Type | Distance | Stop | Route | Destination | Provider | ||||||
|---|---|---|---|---|---|---|---|---|---|---|---|
| Type | Bus | Distance | 350m | Stop | Castlefin | Route | 288 | Destination | Ballybofey | Provider | Tfi Local Link Donegal Sligo Leitrim |
| Type | Bus | Distance | 350m | Stop | Castlefin | Route | 288 | Destination | Derry Uu Magee | Provider | Tfi Local Link Donegal Sligo Leitrim |
| Type | Bus | Distance | 480m | Stop | Castlefin | Route | 290 | Destination | Letterkenny | Provider | Tfi Local Link Donegal Sligo Leitrim |
Type | Distance | Stop | Route | Destination | Provider | ||||||
|---|---|---|---|---|---|---|---|---|---|---|---|
| Type | Bus | Distance | 480m | Stop | Castlefin | Route | 290 | Destination | Ballybofey | Provider | Tfi Local Link Donegal Sligo Leitrim |
| Type | Bus | Distance | 480m | Stop | Castlefin | Route | 494 | Destination | Strabane | Provider | Bus Éireann |
| Type | Bus | Distance | 490m | Stop | Castlefin | Route | 494 | Destination | Ballybofey | Provider | Bus Éireann |
| Type | Bus | Distance | 2.9km | Stop | Cloghfin South | Route | 288 | Destination | Ballybofey | Provider | Tfi Local Link Donegal Sligo Leitrim |
| Type | Bus | Distance | 2.9km | Stop | Cloghfin South | Route | 288 | Destination | Derry Uu Magee | Provider | Tfi Local Link Donegal Sligo Leitrim |
| Type | Bus | Distance | 3.3km | Stop | Liscooly | Route | 288 | Destination | Derry Uu Magee | Provider | Tfi Local Link Donegal Sligo Leitrim |
| Type | Bus | Distance | 3.3km | Stop | Liscooly | Route | 288 | Destination | Ballybofey | Provider | Tfi Local Link Donegal Sligo Leitrim |
Your Mortgage and Insurance Tools
Check off the steps to purchase your new home
Use our Buying Checklist to guide you through the whole home-buying journey.
Budget calculator
Calculate how much you can borrow and what you'll need to save
BER Details
BER No: 103298899
Energy Performance Indicator: 173.29 kWh/m2/yr
Statistics
- 3,445Property Views
- 5,615
Potential views if upgraded to a Daft Advantage Ad
Learn How
Similar properties
€296,000
Ballybogan, Lifford, Lifford, Co. Donegal, F93YRD34 Bed · 3 Bath · Detached€296,000
Ballybogan House, Lifford, Co. Donegal, F93YRD34 Bed · 3 Bath · Detached€296,000
Ballybogan, Lifford, Co. Donegal, F93YRD34 Bed · 3 Bath · Detached€320,000
Carranadore, Castlefin, Liscooly, Co. Donegal, F93A2RC4 Bed · 2 Bath · Bungalow
€395,000
The Rookery, Roosky, Convoy, Co. Donegal, F93WF775 Bed · 3 Bath · Detached€420,000
Finn Lodge, Killygordon, Killygordon, Co. Donegal, F93D7YE6 Bed · 2 Bath · Semi-D€440,000
Coolyslin, Castlefin, Castlefin, Co. Donegal, F93CT824 Bed · 3 Bath · Bungalow€440,000
Coolyslin, Castlefin, Co. Donegal, F93CT824 Bed · 3 Bath · Detached€795,000
Carrickbrack, Convoy, Convoy, Co. Donegal, F93F2N45 Bed · 3 Bath · Detached€800,000
Carrickbrack,, Convoy, County Donegal, F93F2N45 Bed · 3 Bath · House
Daft ID: 16329049

