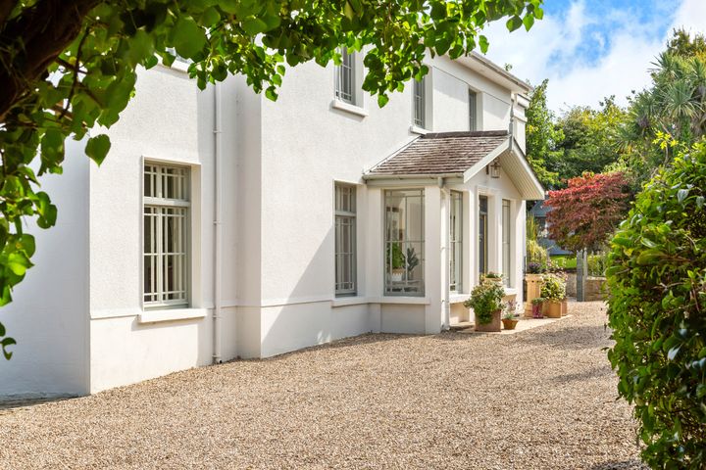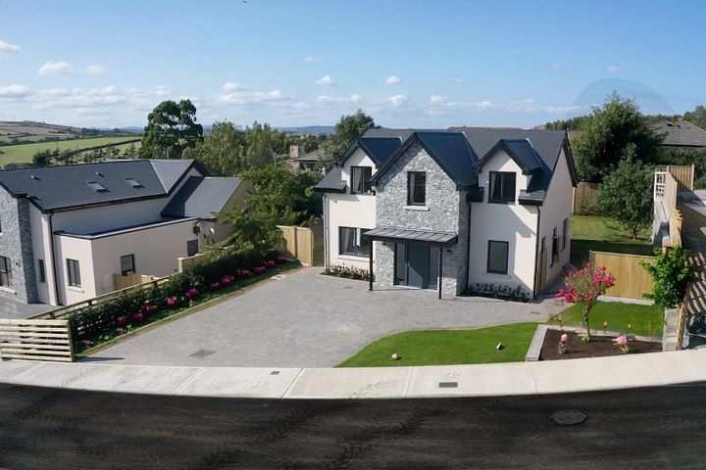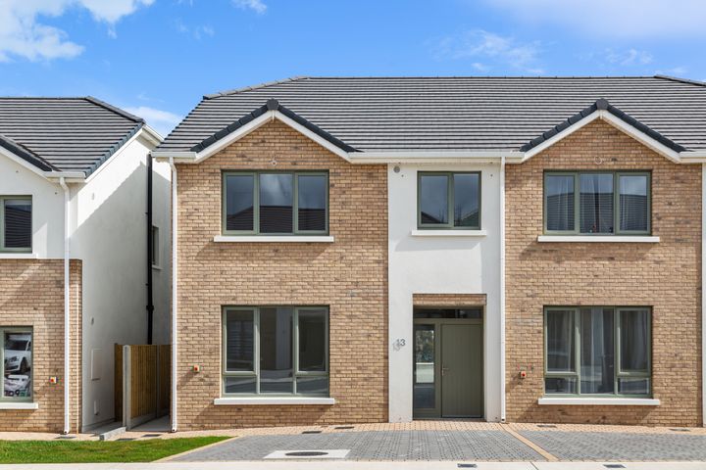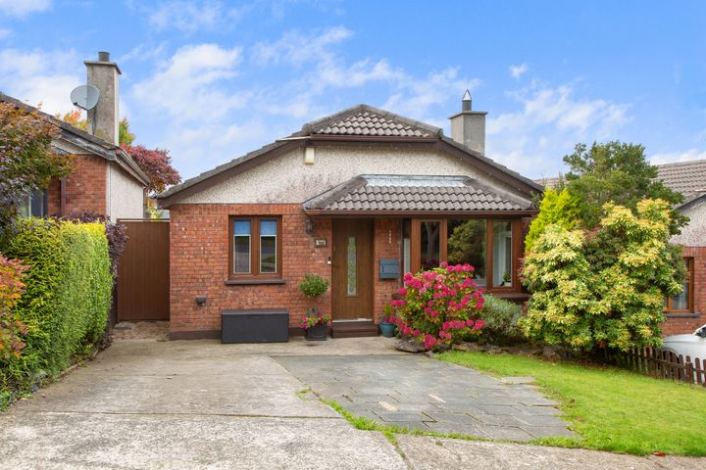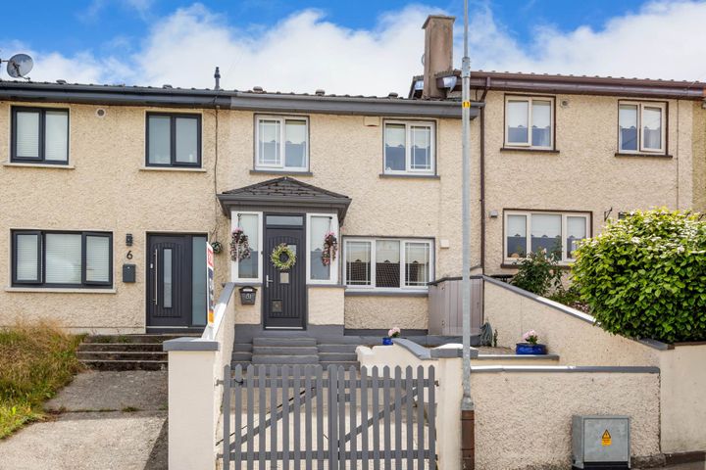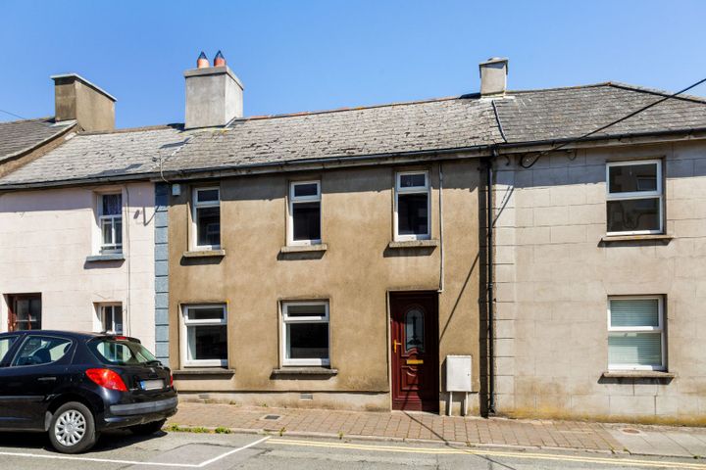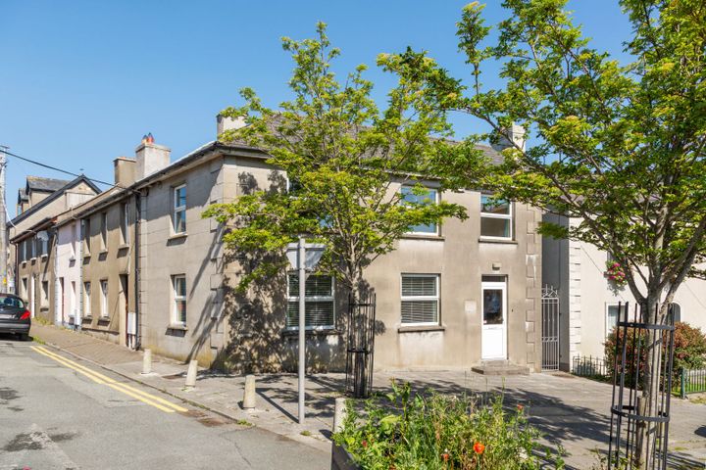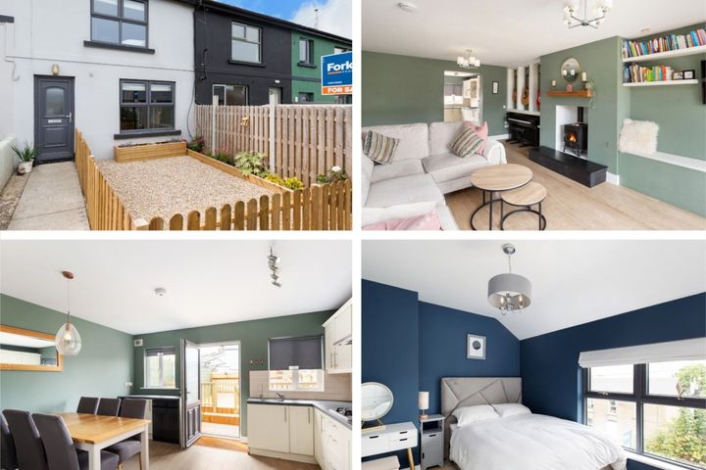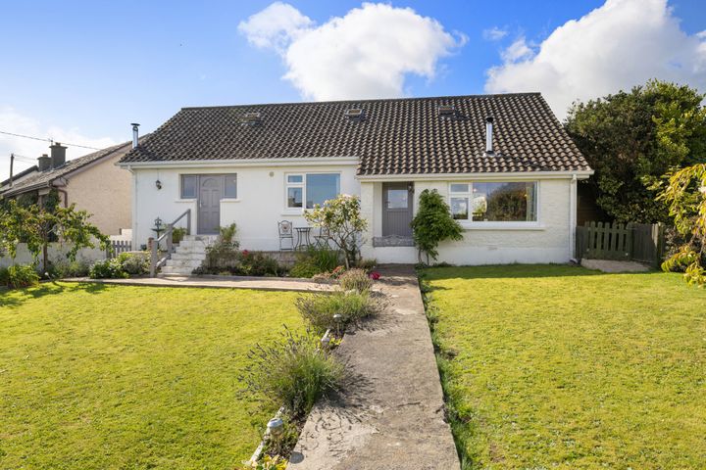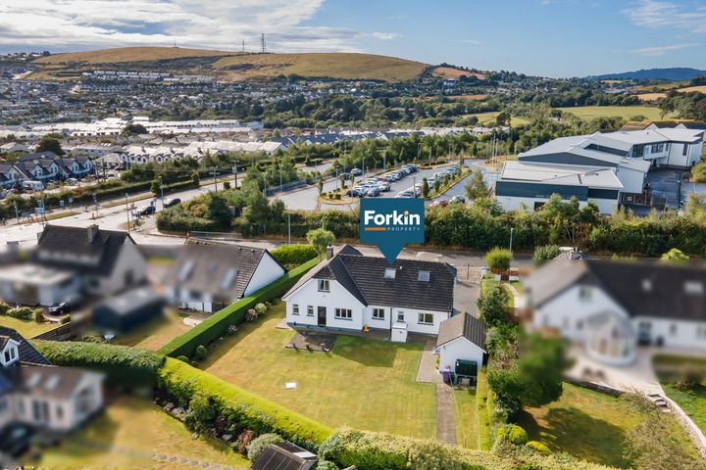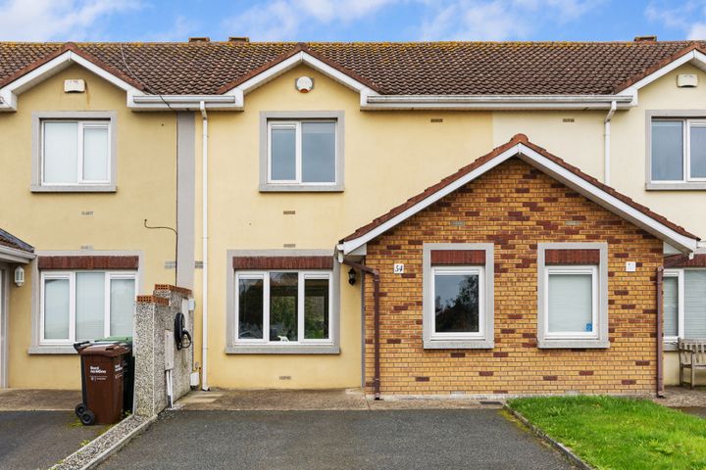52 Properties for Sale in Wicklow Town, Wicklow
Gavin Kennedy
Forkin Property
Hillside House, Bay View Road, A67E920
5 Bed5 Bath411 m²DetachedViewing AdvisedAdvantageGlenview Manor
Glenview Manor, Ballyguile Road, Wicklow Town, Co. Wicklow
An exclusive development of luxury homes
€875,000
4 Bed4 BathDetached€890,000
4 Bed4 BathDetached€899,000
4 Bed4 BathDetached1 more Property Type in this Development
Eugene Dooley M.I.P.A.V. and R.E.V.
Burkeen Dales, Hawkstown Road, Wicklow Town, Co. Wicklow
Outstanding Living
€375,000
2 Bed2 BathApartment€425,000
3 Bed2 BathDuplex€485,000
3 Bed2 BathTerrace2 more Property Types in this Development
Eoin Mitchell
Hawks Bay, Wicklow Town, Co. Wicklow
Matt Forkin
Mariner's Point, Greenhill Road, Wicklow Town, Co. Wicklow
Coastal Living Redefined...
Office
CD Auctioneers
7 Urban Villas, The Murrough, Wicklow Town, Co. Wicklow, A67H046
3 Bed2 Bath96 m²TerraceAdvantageGavin Kennedy
Forkin Property
20 Keatingstown, Wicklow Town, Co. Wicklow, A67YT21
4 Bed2 Bath138 m²BungalowAdvantageGavin Kennedy
Forkin Property
14 Glenvale Park, Wicklow Town, Co. Wicklow, A67FE48
4 Bed2 Bath125 m²BungalowAdvantageGavin Kennedy
Forkin Property
Kedra, 116 Rose Hill, A67HR77
3 Bed1 Bath85 m²BungalowViewing AdvisedAdvantageHarold Young
QUINN PROPERTY
No. 5 Lakeview Grove, Wicklow, Co. Wicklow, A67WF58
3 Bed1 Bath77 m²DetachedViewing AdvisedAdvantageMatt Forkin
Forkin Property
3 The Mall, Wicklow Town, Co. Wicklow, A67KW54
2 Bed3 Bath109 m²TerraceViewing AdvisedAdvantageEugene Dooley M.I.P.A.V. and R.E.V.
Dooley Poynton Auctioneers
High Street, Wicklow, Wicklow Town, Co. Wicklow, A67T025
3 Bed1 Bath72 m²TerraceViewing AdvisedAdvantageEugene Dooley M.I.P.A.V. and R.E.V.
Dooley Poynton Auctioneers
Kilmantin Hill, Wicklow Town, Co. Wicklow, A67ND90
4 Bed2 Bath121 m²End of TerraceAdvantageMatt Forkin
Forkin Property
2 Dunbur Terrace, Dunbur Road, Wicklow Town, Co. Wicklow, A67EF68
2 Bed1 Bath81 m²TerraceViewing AdvisedAdvantageMatt Forkin
Forkin Property
Glenbrook, Marlton Road, Wicklow Town, Co. Wicklow, A67W862
4 Bed3 Bath168 m²DetachedViewing AdvisedAdvantageSessile Oaks, Wicklow Town, Co. Wicklow
€440,000
3 Bed2 BathEnd of Terrace1 more Property Type in this Development
29 Dunbur Park, Wicklow Town, Co. Wicklow, A67AN81
3 Bed2 Bath103 m²Detached1 Keatingstown, Wicklow Town, Co. Wicklow, A67F403
6 Bed4 Bath198 m²Detached1 Bond Street, Wicklow Town, County Wicklow, A67HE64
3 Bed1 BathEnd of Terrace54 Saunders Lane, Rathnew, Co. Wicklow, A67F309
2 Bed2 Bath86 m²Terrace
Explore Sold Properties
Stay informed with recent sales and market trends.




