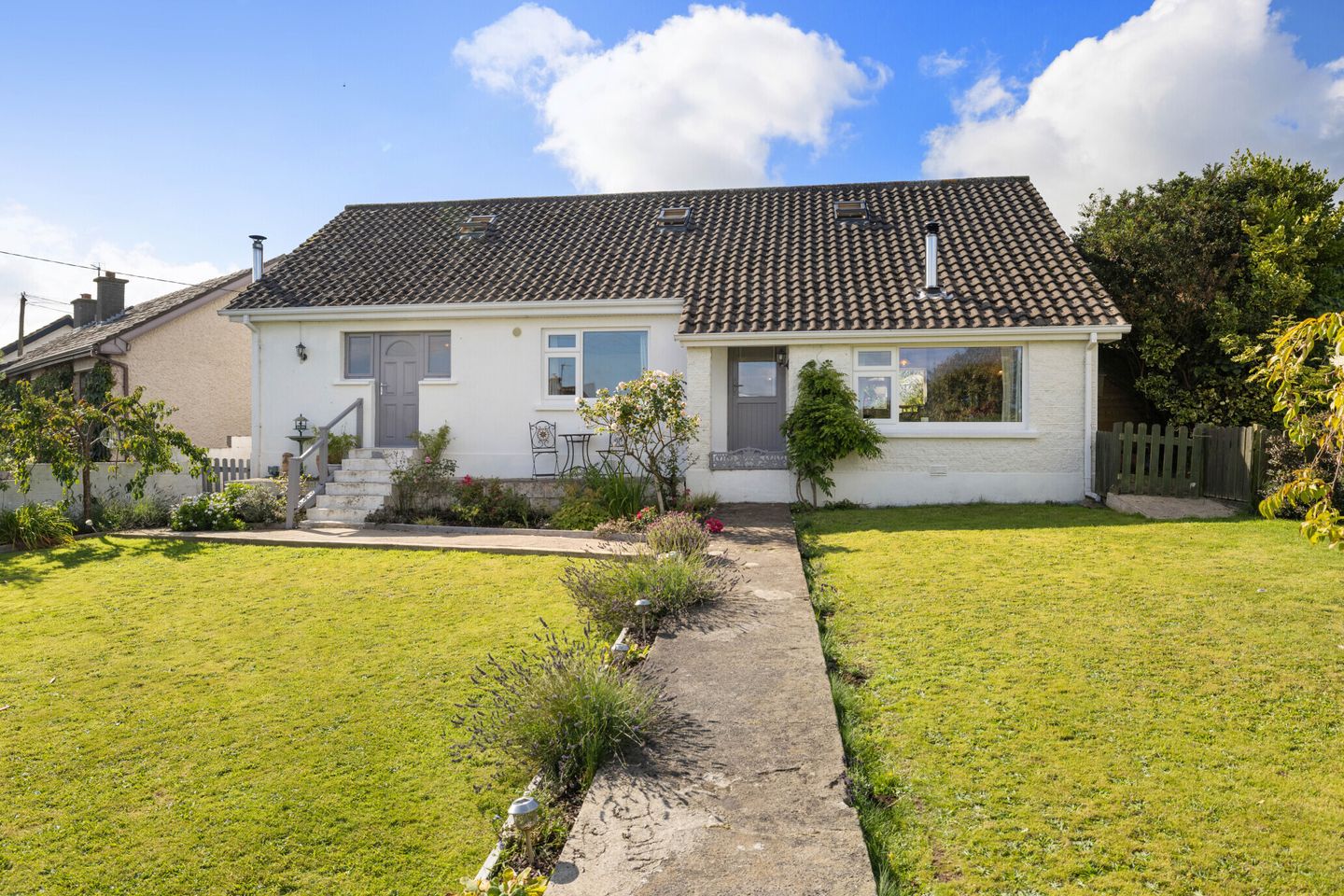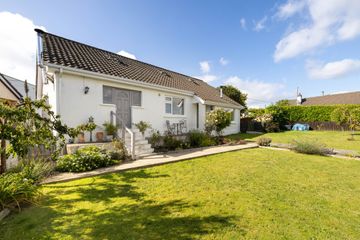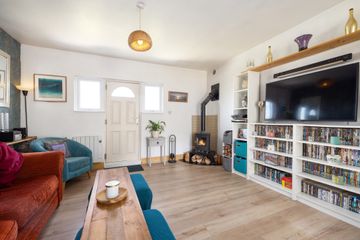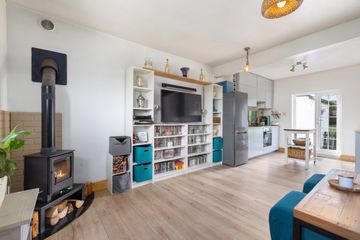



29 Dunbur Park, Wicklow Town, Co. Wicklow, A67AN81
€585,000
- Price per m²:€5,683
- Estimated Stamp Duty:€5,850
- Selling Type:By Private Treaty
- BER No:111968616
- Energy Performance:170.09 kWh/m2/yr
About this property
Description
Incredibly versatile, this gorgeous detached home offers the perfect opportunity for multi-generational living. While still retaining the opportunity to use this as a single home, the house has been adapted internally to allow for two distinct living spaces within the one home. The current lay out of the property ensures two completely separate areas of accommodation, both with own door access. To the left you enter through the front door to a wonderfully bright and spacious living room, leading to a modern, well-equipped kitchen with access to the rear garden. The corridor leads to a bathroom, utility space and stairs to the attic area. While not officially designated as accommodation, this very large, bright and tastefully decorated area ensures it will be used on a daily basis and is a real asset to the property. The right side of the property is accessed currently from its own door but retains its connecting door to the remainder of the house. Here you will find a second living room, beautiful bright kitchen and spacious double bedroom, with a pretty bathroom and great storage. Both the kitchen and living room here could easily be reinstated as bedrooms, should this versatile layout not suit your needs. Dunbur Park is one of the most popular areas of Wicklow Town, offering glorious sea views and an easy stroll to the amenities on offer on your doorstep. With a beautiful garden to the front - planted to ensure year-round colour, off street parking to the side and a glorious rear garden with privacy and a southerly aspect - this fine home really has it all. Ring our team on (0404) 66466 if you want to know more or schedule a viewing! #sherryfitz #forsale #residential #sherryfitzgeraldcatherineoreilly #realestate #newlisting #MoreThanAgents #IrishProperty #House Kitchen 3.31 x 2.72. A bright and modern kitchen with timber flooring, both ground and eye level units providing ample storage and a door to access the rear garden. Living Room 4.24 x 3.83. A lovely open plan living area with Timber flooring and a cosy wood burning stove. Bedroom 1 3.83 x 3.29. A generous double bedroom over looking the front garden, with timber flooring and built in wardrobes. Bedroom 2 / living 3.65 x 3.20. Currenly in use as a second living room featuring a wood burning stove and timber flooring. Bedroom 3 / kitchen 4.20 x 3.65. A fully fitted kitchen with light timber flooring and doors out onto the pretty rear garden. Attic Space 5.23 x 2.89. The attic space is carpeted and fitted with velux windows filling the area with natural light. Attic space 2 3.66 x 2.89. A bright and airy room with a large fitted velux window, carpeted flooring and shelved storage built into the eves. Landing 3.31 x 2.89. A spacious landing area with carpeted flooring and velux window to rear. Shower Room 1.81 x 1.80 Bathroom 2.83 x 1.81. The bathroom is tiled and fitted with a bath, electric shower, wc and wash hand basin.
The local area
The local area
Sold properties in this area
Stay informed with market trends
Local schools and transport

Learn more about what this area has to offer.
School Name | Distance | Pupils | |||
|---|---|---|---|---|---|
| School Name | Holy Rosary School | Distance | 570m | Pupils | 425 |
| School Name | St Patrick's National School | Distance | 1.1km | Pupils | 369 |
| School Name | Glebe National School | Distance | 1.2km | Pupils | 207 |
School Name | Distance | Pupils | |||
|---|---|---|---|---|---|
| School Name | Wicklow Educate Together National School | Distance | 2.2km | Pupils | 382 |
| School Name | Gaelscoil Chill Mhantáin | Distance | 3.2km | Pupils | 251 |
| School Name | St Coen's National School | Distance | 4.0km | Pupils | 319 |
| School Name | Scoil Na Coróine Mhuire | Distance | 6.6km | Pupils | 317 |
| School Name | Nuns Cross National School | Distance | 7.8km | Pupils | 197 |
| School Name | St Joseph's National School Glenealy | Distance | 8.2km | Pupils | 113 |
| School Name | Brittas Bay Mxd National School | Distance | 8.4km | Pupils | 133 |
School Name | Distance | Pupils | |||
|---|---|---|---|---|---|
| School Name | Wicklow Educate Together Secondary School | Distance | 380m | Pupils | 375 |
| School Name | Dominican College | Distance | 520m | Pupils | 473 |
| School Name | East Glendalough School | Distance | 1.9km | Pupils | 366 |
School Name | Distance | Pupils | |||
|---|---|---|---|---|---|
| School Name | Coláiste Chill Mhantáin | Distance | 2.6km | Pupils | 933 |
| School Name | Colaiste Chraobh Abhann | Distance | 14.0km | Pupils | 774 |
| School Name | Avondale Community College | Distance | 14.4km | Pupils | 624 |
| School Name | Greystones Community College | Distance | 17.6km | Pupils | 630 |
| School Name | St David's Holy Faith Secondary | Distance | 19.0km | Pupils | 772 |
| School Name | Temple Carrig Secondary School | Distance | 20.0km | Pupils | 946 |
| School Name | Gaelcholáiste Na Mara | Distance | 21.6km | Pupils | 302 |
Type | Distance | Stop | Route | Destination | Provider | ||||||
|---|---|---|---|---|---|---|---|---|---|---|---|
| Type | Bus | Distance | 430m | Stop | Colley Row | Route | 133 | Destination | Wicklow | Provider | Bus Éireann |
| Type | Bus | Distance | 430m | Stop | Colley Row | Route | 133 | Destination | Dublin | Provider | Bus Éireann |
| Type | Bus | Distance | 430m | Stop | Colley Row | Route | 131 | Destination | Wicklow | Provider | Bus Éireann |
Type | Distance | Stop | Route | Destination | Provider | ||||||
|---|---|---|---|---|---|---|---|---|---|---|---|
| Type | Bus | Distance | 430m | Stop | Colley Row | Route | 183 | Destination | Wicklow | Provider | Tfi Local Link Carlow Kilkenny Wicklow |
| Type | Bus | Distance | 430m | Stop | Colley Row | Route | 131 | Destination | Bray (train Station) | Provider | Bus Éireann |
| Type | Bus | Distance | 430m | Stop | Colley Row | Route | 183 | Destination | Sallins | Provider | Tfi Local Link Carlow Kilkenny Wicklow |
| Type | Bus | Distance | 430m | Stop | Colley Row | Route | 183 | Destination | Glendalough | Provider | Tfi Local Link Carlow Kilkenny Wicklow |
| Type | Bus | Distance | 430m | Stop | Colley Row | Route | 183 | Destination | Arklow | Provider | Tfi Local Link Carlow Kilkenny Wicklow |
| Type | Bus | Distance | 630m | Stop | Convent Road | Route | 131 | Destination | Wicklow | Provider | Bus Éireann |
| Type | Bus | Distance | 630m | Stop | Convent Road | Route | 183 | Destination | Wicklow | Provider | Tfi Local Link Carlow Kilkenny Wicklow |
Your Mortgage and Insurance Tools
Check off the steps to purchase your new home
Use our Buying Checklist to guide you through the whole home-buying journey.
Budget calculator
Calculate how much you can borrow and what you'll need to save
BER Details
BER No: 111968616
Energy Performance Indicator: 170.09 kWh/m2/yr
Ad performance
- Date listed17/10/2025
- Views6,630
- Potential views if upgraded to an Advantage Ad10,807
Similar properties
€530,000
18 Burkeen Hall, Wicklow, Wicklow Town, Co. Wicklow, A67TK254 Bed · 3 Bath · Semi-D€530,000
10 The Wavering, Blainroe, Co Wicklow, A67XW114 Bed · 2 Bath · Bungalow€535,000
The Wright, Mariner's Point, Mariner's Point, Greenhill Road, Wicklow Town, Co. Wicklow4 Bed · 3 Bath · Semi-D€540,000
The Cottage, Ballynabarny, Wicklow Town, Co. Wicklow, A67KD513 Bed · 1 Bath · Detached
€550,000
12 The Wavering, Blainroe, Co Wicklow, A67RP204 Bed · 2 Bath · Detached€565,000
The Oyster , Hawks Bay, Hawks Bay, Wicklow Town, Co. Wicklow3 Bed · 3 Bath · Semi-D€575,000
House Type A1, Lorrin Lodge, Lorrin Lodge, Rathnew, Co. Wicklow4 Bed · 3 Bath · Semi-D€575,000
Lorrin Lodge, Lorrin Lodge Development, Rathnew, Co. Wicklow4 Bed · 3 Bath · Semi-D€575,000
12 The Rise, Friars Hill, Wicklow Town, Co. Wicklow, A67Y7914 Bed · 3 Bath · Detached€575,000
2 Woodlands, Friars Hill, Wicklow Town, Co Wicklow, A67WP024 Bed · 3 Bath · Detached€650,000
The Campbell, Mariner's Point, Mariner's Point, Greenhill Road, Wicklow Town, Co. Wicklow4 Bed · 4 Bath · Detached€695,000
20 Keatingstown, Wicklow Town, Co. Wicklow, A67YT214 Bed · 2 Bath · Bungalow
Daft ID: 16259634

