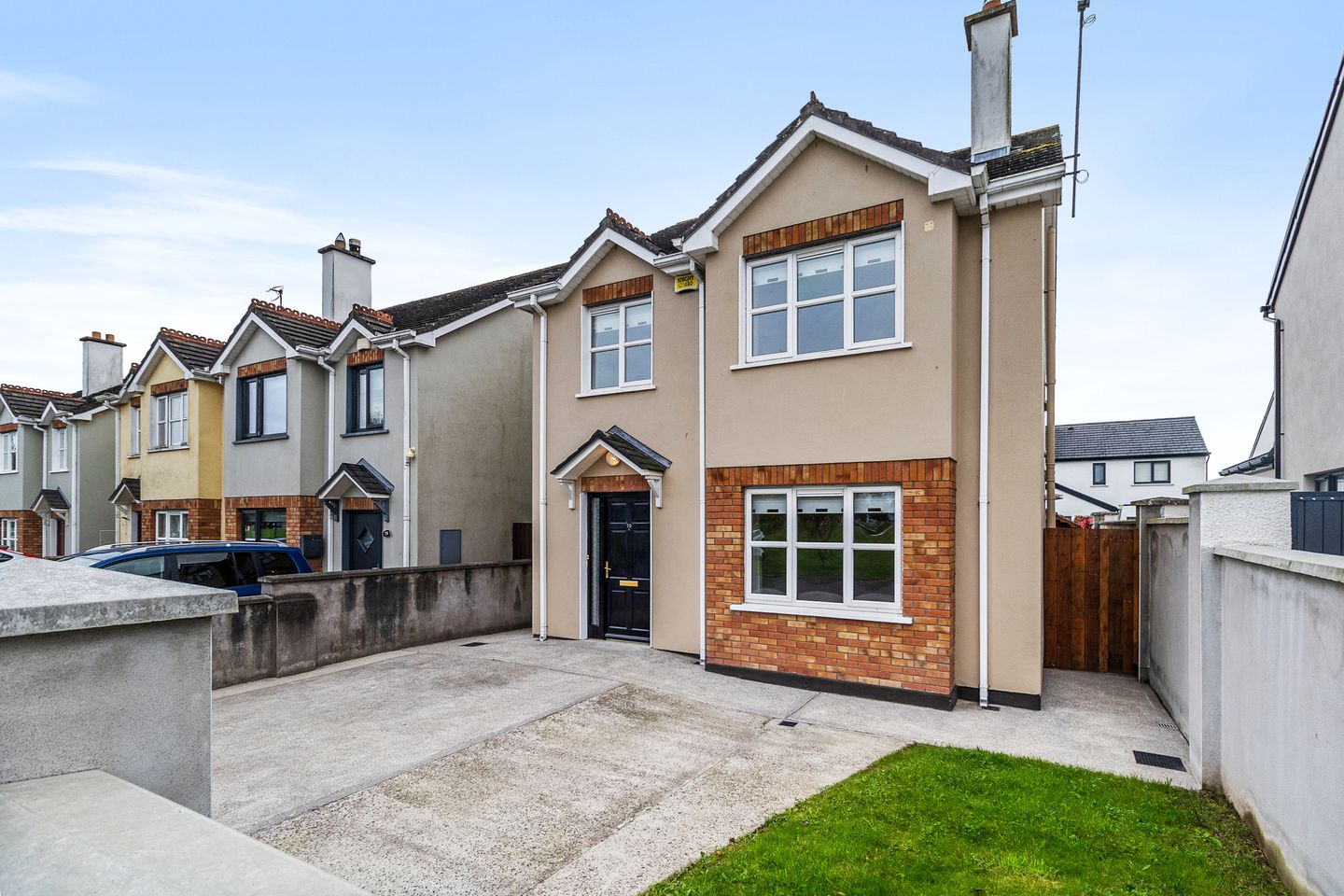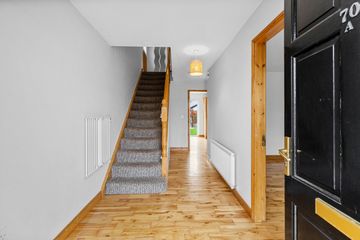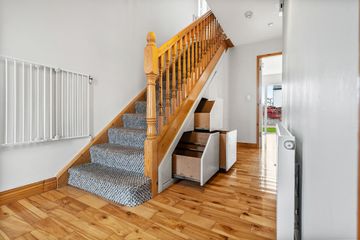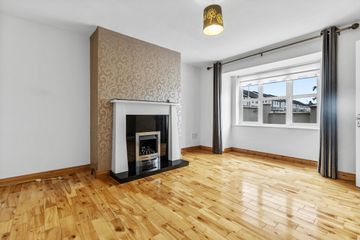



70A Páirc An Oir, Rathcormac, Co. Cork, P61HE00
€385,000
- Price per m²:€3,565
- Estimated Stamp Duty:€3,850
- Selling Type:By Private Treaty
- BER No:118818111
About this property
Highlights
- Property spans approximately 107.59 sq. m / 1,158 sq. ft.
- Building energy rating of B3.
- Fully enclosed rear garden with a large green area to the front of the property.
- Located within walking distance to all local amenities.
- Ideally suited to first-time buyers and families alike.
Description
*** Virtual Video Tour in the AD below, Click play to view *** Shane Finn of DNG O'Connor Finn Auctioneers is delighted to present this superb 3-bedroom detached home, in excellent condition throughout. Constructed circa 2005, this property extends to approximately 107.59 sq. m / 1,158 sq. ft. and holds a B3 BER rating. Ideally suited to first-time buyers and families alike, it is located within a secure, well-kept development featuring a large green area to the front of the property. Conveniently positioned in one of Cork's most accessible locations, this home is just a short walk from schools, shops, restaurants, and bars, with easy access to the M8 motorway, connecting you effortlessly to all major routes. Accommodation consists of: Ground Floor: Entrance Hallway: Brightly lit hallway, finished with wooden flooring and coinvent storage under the stairs. Living Room (4.8m x 3.9m) This living room features wooden flooring and an open gas fire, complemented by a large bay window that fills the space with natural light. Guest toilet (1.5m X 1.4m) The bathroom is finished with tile flooring with a two-piece bathroom suite incorporating wash hand basin & toilet. Kitchen/Dining Room (6m x 3.5m) This open-plan kitchen features built-in units & integrated appliances with a tiled splashback and is finished with tile flooring, while the adjoining dining area has wooden flooring and sliding doors that open to the fully enclosed rear garden. Utility (2m X 1.5m) The utility room features built-in units for additional storage and is finished with tiled flooring. A door also provides access to the rear garden. First Floor: Landing: The stairs and landing area are finished with carpet flooring. Master Bedroom (3.8m X 3.8) This spacious double bedroom features built-in wardrobes, wooden flooring, and the added convenience of an ensuite bathroom. Ensuite (3.2m X 0.9m) This ensuite is fully tiled from floor to ceiling and boasts an electric shower toilet and wash hand basin. Bedroom Two (4.3m x 3.9m) This double bedroom is finished with wooden flooring. Bedroom Three (2.7m x 2.6m) This bedroom is finished with wooden flooring. Main Bathroom (2m x 2m) The bathroom is fully tiled from floor to ceiling with a bath with shower overhead. DNG O'Connor Finn, for themselves and for the vendors or lessors of the property whose Agents they are, give notice that: (i) The particulars contained herein are set out as a general outline for the guidance of intending purchasers or tenants, and do not constitute any part of an offer or contract and are not in any way legally binding. (ii) All descriptions, dimensions, references to condition and necessary permissions for use and occupation, and other details are given in good faith and are believed to be correct, but any intending purchasers or tenants should not rely on them as statements or representations of fact but must satisfy themselves by inspection or otherwise as to the correctness of each of them. (iii) No person in the employment of DNG O'Connor Finn has any authority to make or give representation or warranty whatever in relation to this development. (iv) The particulars contained herein are confidential and are given on the strict understanding that all negotiations shall be conducted through DNG O'Connor Finn. (v) DNG O'Connor Finn disclaims all liability and responsibility for any direct and/or indirect loss or damage which may be suffered by any recipient through relying on any particular contained in or omitted from the aforementioned particulars.
The local area
The local area
Sold properties in this area
Stay informed with market trends
Local schools and transport
Learn more about what this area has to offer.
School Name | Distance | Pupils | |||
|---|---|---|---|---|---|
| School Name | Rathcormac National School | Distance | 370m | Pupils | 426 |
| School Name | Bartlemy National School | Distance | 3.3km | Pupils | 94 |
| School Name | Castlelyons Boys National School | Distance | 4.0km | Pupils | 193 |
School Name | Distance | Pupils | |||
|---|---|---|---|---|---|
| School Name | Scoil Freastogail Muire | Distance | 6.9km | Pupils | 256 |
| School Name | Bishop Murphy Memorial School | Distance | 7.1km | Pupils | 129 |
| School Name | Gaelscoil De Híde | Distance | 7.1km | Pupils | 324 |
| School Name | Fermoy Educate Together National School | Distance | 7.2km | Pupils | 90 |
| School Name | Fermoy Adair National School | Distance | 7.7km | Pupils | 28 |
| School Name | St. Joseph's National School | Distance | 7.9km | Pupils | 98 |
| School Name | Watergrasshill National School | Distance | 8.2km | Pupils | 389 |
School Name | Distance | Pupils | |||
|---|---|---|---|---|---|
| School Name | Coláiste An Chraoibhín | Distance | 6.8km | Pupils | 922 |
| School Name | Loreto Secondary School | Distance | 6.9km | Pupils | 727 |
| School Name | St. Colman's College | Distance | 7.0km | Pupils | 719 |
School Name | Distance | Pupils | |||
|---|---|---|---|---|---|
| School Name | Coláiste An Chroí Naofa | Distance | 16.0km | Pupils | 451 |
| School Name | Glanmire Community College | Distance | 17.3km | Pupils | 1140 |
| School Name | Carrigtwohill Community College | Distance | 18.2km | Pupils | 841 |
| School Name | St Aloysius College | Distance | 18.3km | Pupils | 793 |
| School Name | Coláiste An Phiarsaigh | Distance | 18.9km | Pupils | 576 |
| School Name | Midleton College | Distance | 19.4km | Pupils | 484 |
| School Name | St Colman's Community College | Distance | 19.9km | Pupils | 1125 |
Type | Distance | Stop | Route | Destination | Provider | ||||||
|---|---|---|---|---|---|---|---|---|---|---|---|
| Type | Bus | Distance | 200m | Stop | Lisnagar Demesne | Route | 245 | Destination | Cork | Provider | Bus Éireann |
| Type | Bus | Distance | 200m | Stop | Lisnagar Demesne | Route | 245 | Destination | Mtu | Provider | Bus Éireann |
| Type | Bus | Distance | 210m | Stop | Lisnagar Demesne | Route | 245 | Destination | Fermoy Via Glanmire | Provider | Bus Éireann |
Type | Distance | Stop | Route | Destination | Provider | ||||||
|---|---|---|---|---|---|---|---|---|---|---|---|
| Type | Bus | Distance | 210m | Stop | Lisnagar Demesne | Route | 245 | Destination | Clonmel | Provider | Bus Éireann |
| Type | Bus | Distance | 210m | Stop | Lisnagar Demesne | Route | 245 | Destination | Mitchelstown | Provider | Bus Éireann |
| Type | Bus | Distance | 540m | Stop | Rathcormack | Route | 245 | Destination | Cork | Provider | Bus Éireann |
| Type | Bus | Distance | 540m | Stop | Rathcormack | Route | 245 | Destination | Mtu | Provider | Bus Éireann |
| Type | Bus | Distance | 580m | Stop | Rathcormack | Route | 245 | Destination | Fermoy Via Glanmire | Provider | Bus Éireann |
| Type | Bus | Distance | 580m | Stop | Rathcormack | Route | 245 | Destination | Clonmel | Provider | Bus Éireann |
| Type | Bus | Distance | 580m | Stop | Rathcormack | Route | 245 | Destination | Mitchelstown | Provider | Bus Éireann |
Your Mortgage and Insurance Tools
Check off the steps to purchase your new home
Use our Buying Checklist to guide you through the whole home-buying journey.
Budget calculator
Calculate how much you can borrow and what you'll need to save
A closer look
BER Details
BER No: 118818111
Statistics
- 15/10/2025Entered
- 572Property Views
- 932
Potential views if upgraded to a Daft Advantage Ad
Learn How
Similar properties
€390,000
Moanlahan, Kildinan, Co. Cork, T56HY905 Bed · 4 Bath · Detached€450,000
House Type C, The Beeches, The Beeches , Rathcormac, Rathcormac, Co. Cork4 Bed · 3 Bath · Semi-D€575,000
House Type A, The Beeches, The Beeches , Rathcormac, Rathcormac, Co. Cork4 Bed · 3 Bath · Detached€595,000
Dunamase, Mondaniel, Rathcormac, Co. Cork, P61R1914 Bed · 3 Bath · Detached
Daft ID: 123795711

