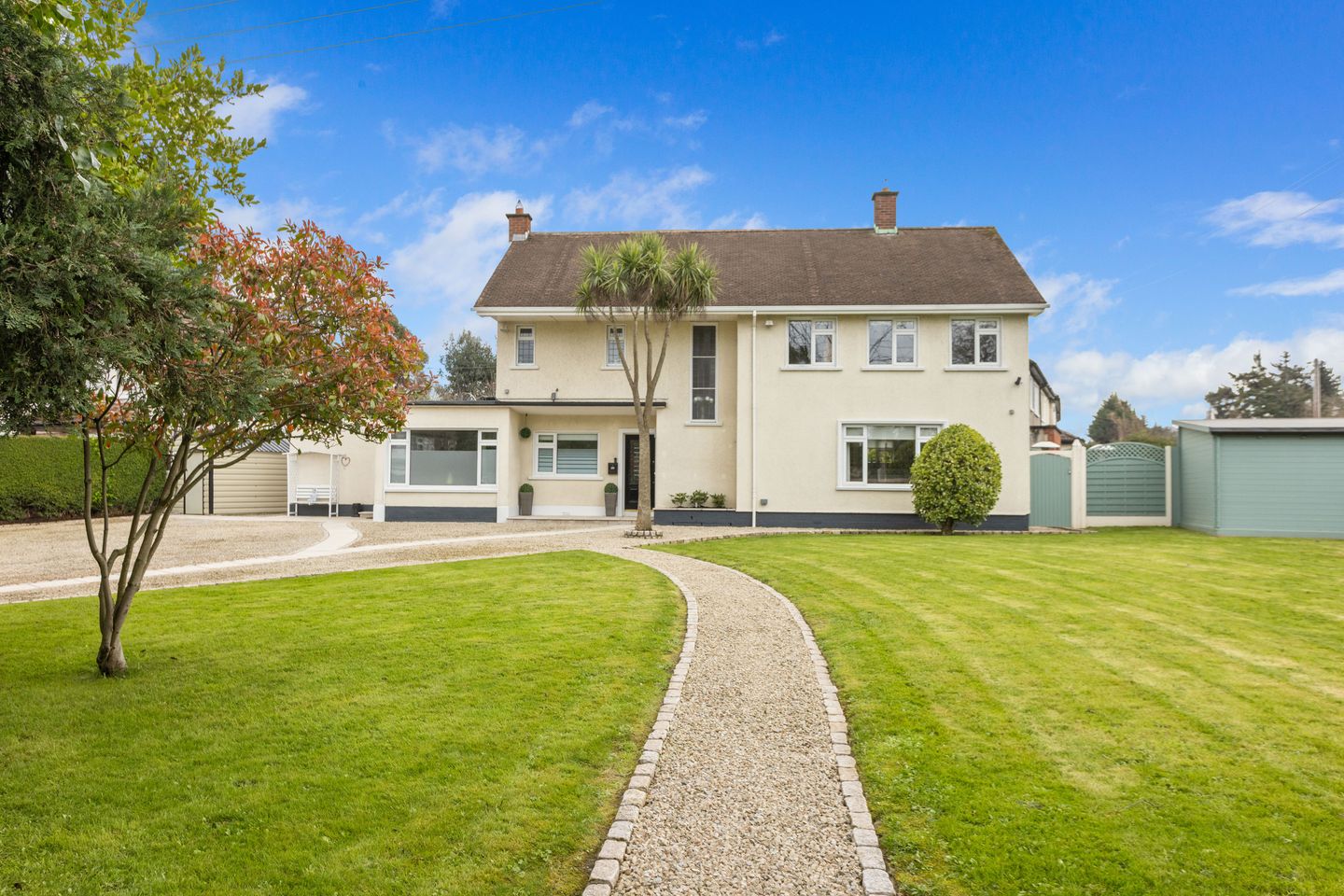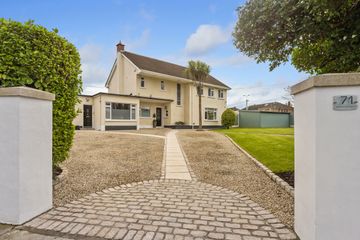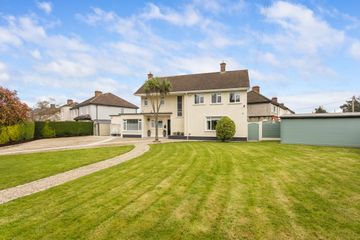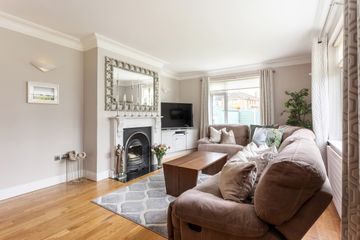


+23

27
71 Goatstown Road, Goatstown, Dublin 14, D14H329
€1,595,000
4 Bed
3 Bath
235 m²
Detached
Description
- Sale Type: For Sale by Private Treaty
- Overall Floor Area: 235 m²
Welcome to 71 Goatstown Road; a most impressive, detached home of distinction nestled in an elevated and extremely private setting in Goatstown. This family home is currently a stunning 4 bedroomed property with separate ‘Granny Flat’ as that's how the current owners use it. This is a fantastic selling point; it can be separate or indeed could be easily amalgamated into an already substantial property.
This stunning property, (measuring approximately 235.2 sq m / 2532 sq ft including Granny flat), is the epitome of refined living, enjoying the utmost privacy and seclusion within the tranquil confines of delightful, landscaped gardens. This home has the luxury of getting sun at all times of the day, as there are 3 gardens surrounding the property.
As you enter 71 Goatstown Road; you are met with an immaculately presented property with notable details such as solid wood doors with inlay detailing, adding a touch of luxury to the already elegant design. The fantastic welcoming hallway with tiled flooring adds an extra level of elegance. Ahead of you there is a TV room for informal living, and around the corner to the right there is a formal living room. The hallway will lead you through to the hub of this home. A large, open plan kitchen and dining room is the ultimate attraction with high ceilings and lots of light flowing and modern bespoke kitchen. The nook in the corner houses the 2nd home office. The kitchen/breakfast room area overlooks the gardens with access from both kitchen and breakfast room. This is a fantastic asset to have for children or indeed entertaining due to accessibility and amazing orientation. There is also a separate formal dining room. Downstairs also has a spacious utility room providing working space for laundry and a separate WC off the hallway.
Upstairs you will find impressive bedroom accommodation that includes Master bedroom, walk-in dressing room and fitted ensuite. There are three further double bedrooms, two of which have built-in wardrobes. There is a purpose built home office located upstairs with built-in shelving and the family bathroom is also upstairs.
Granny Flat:
This has its own separate access and has a living room, kitchen, bedroom and bathroom. It is worth noting this can be rented separately with approximate rent of €1400/1500 pcm. Alongside this, it can be amalgamated into the already substantial family home.
Log Cabin Studio:
In the back garden there is a studio that is wired and fully insulated and below the size that needs planning permission. It also has a full reinforced concrete base.
Gardens:
The gardens have also been finished to an incredibly high standard with a stunning low maintenance finish throughout. The front garden offers ample off-street parking on the gravel driveway bordered by planting and granite walkway to front door. Gated side access leads to the South west facing rear garden which is the ideal place for outdoor dining and entertaining friends. The garden features a lawn area and patio accessed from the kitchen area. It is extremely private with mature shrubbery surrounding it and adds to the majestic kerb appeal that this beautiful home has to offer in leafy Goatstown.
What Goatstown has to offer:
Goatstown is a much sought-after residential area and the location of this impressive home speaks for itself. It needs no introduction, but for those that do not know Goatstown it offers great convenience for families, a short walk from both Deerpark in Mount Merrion and Airfield Gardens. Some of Dublin's finest schools are close by including Our Ladys Grove, Mount Anville, Gonzaga College, Alexandra College and Benildus College to name a few. U.C.D. Belfield is only a short cycle away.
Transport links close by include number 11 bus routes into the City Centre and beyond. A 15 minute walk to the LUAS stop and easy access to the M50 and N11, as well as being less than a five minute drive from Dundrum Town Centre and Stillorgan village. Popular eateries including the Goat Grill, Michael's Restaurant, Airfield, Ashton’s and Farmer Brown’s are all within walking distance. The combination of these elements make it a most desirable property. There are a host of leisure facilities nearby, David Lloyd Riverview and UCD Gym is within a short walk others that are easily driven to are Golf at Stepaside/Leopardstown and Foxrock, Leopardstown racecourse and Westwood gym.
Finally as the photos display this property presents in turnkey condition with lots of aspects to the home that you have to see. We know interest will be huge; do not miss the opportunity to view.

Can you buy this property?
Use our calculator to find out your budget including how much you can borrow and how much you need to save
Property Features
- Exceptionally private and idyllic setting Lots of space for family living
- Landscaped gardens
- Substantial property measuring circa 235.2 m² / 2532 ft²
- 4 Bedrooms / Also 1 Bedroom Granny flat
- Bus route number 11 outside to city centre/Sanyford
- Separate Granny Flat that could be a rental income or incorporated into family home
- Alarm Oil fired central heating
- Broadband and tv available
- Log Cabin outside
- Excellent location Dublin's finest schools are close by including Our Ladys Grove, Mount Anville, Gonzaga College, Alexandra College and Benildus Coll
Map
Map
Local AreaNEW

Learn more about what this area has to offer.
School Name | Distance | Pupils | |||
|---|---|---|---|---|---|
| School Name | Our Lady's Grove Primary School | Distance | 380m | Pupils | 435 |
| School Name | Muslim National School | Distance | 790m | Pupils | 399 |
| School Name | Taney Parish Primary School | Distance | 970m | Pupils | 406 |
School Name | Distance | Pupils | |||
|---|---|---|---|---|---|
| School Name | Holy Cross School | Distance | 1.1km | Pupils | 279 |
| School Name | Our Lady's National School Clonskeagh | Distance | 1.2km | Pupils | 219 |
| School Name | Gaelscoil Na Fuinseoige | Distance | 1.3km | Pupils | 334 |
| School Name | Mount Anville Primary School | Distance | 1.3km | Pupils | 467 |
| School Name | Scoil San Treasa | Distance | 1.6km | Pupils | 425 |
| School Name | St Olaf's National School | Distance | 1.6km | Pupils | 544 |
| School Name | Ballinteer Educate Together National School | Distance | 1.7km | Pupils | 386 |
School Name | Distance | Pupils | |||
|---|---|---|---|---|---|
| School Name | Our Lady's Grove Secondary School | Distance | 450m | Pupils | 290 |
| School Name | Mount Anville Secondary School | Distance | 810m | Pupils | 691 |
| School Name | St Kilian's Deutsche Schule | Distance | 820m | Pupils | 443 |
School Name | Distance | Pupils | |||
|---|---|---|---|---|---|
| School Name | Goatstown Educate Together Secondary School | Distance | 1.3km | Pupils | 145 |
| School Name | St Benildus College | Distance | 1.6km | Pupils | 886 |
| School Name | St Tiernan's Community School | Distance | 1.7km | Pupils | 321 |
| School Name | Alexandra College | Distance | 1.9km | Pupils | 658 |
| School Name | Coláiste Eoin | Distance | 2.0km | Pupils | 496 |
| School Name | De La Salle College Churchtown | Distance | 2.0km | Pupils | 319 |
| School Name | Coláiste Íosagáin | Distance | 2.0km | Pupils | 486 |
Type | Distance | Stop | Route | Destination | Provider | ||||||
|---|---|---|---|---|---|---|---|---|---|---|---|
| Type | Bus | Distance | 50m | Stop | Willowfield Avenue | Route | 11 | Destination | Sandyford B.d. | Provider | Dublin Bus |
| Type | Bus | Distance | 60m | Stop | Goatstown Avenue | Route | 11 | Destination | St Pappin's Rd | Provider | Dublin Bus |
| Type | Bus | Distance | 60m | Stop | Goatstown Avenue | Route | 11 | Destination | Parnell Square | Provider | Dublin Bus |
Type | Distance | Stop | Route | Destination | Provider | ||||||
|---|---|---|---|---|---|---|---|---|---|---|---|
| Type | Bus | Distance | 180m | Stop | Larchfield Road | Route | 11 | Destination | Sandyford B.d. | Provider | Dublin Bus |
| Type | Bus | Distance | 260m | Stop | Larchfield Road | Route | 11 | Destination | Parnell Square | Provider | Dublin Bus |
| Type | Bus | Distance | 260m | Stop | Larchfield Road | Route | 11 | Destination | St Pappin's Rd | Provider | Dublin Bus |
| Type | Bus | Distance | 260m | Stop | Goatstown Road | Route | 11 | Destination | Parnell Square | Provider | Dublin Bus |
| Type | Bus | Distance | 260m | Stop | Goatstown Road | Route | 11 | Destination | St Pappin's Rd | Provider | Dublin Bus |
| Type | Bus | Distance | 310m | Stop | Hollywood Park | Route | 11 | Destination | Sandyford B.d. | Provider | Dublin Bus |
| Type | Bus | Distance | 360m | Stop | Goatstown Road | Route | 11 | Destination | Sandyford B.d. | Provider | Dublin Bus |
Video
Property Facilities
- Parking
- Alarm
- Oil Fired Central Heating
BER Details

BER No: 117228700
Energy Performance Indicator: 211.27 kWh/m2/yr
Statistics
26/04/2024
Entered/Renewed
6,038
Property Views
Check off the steps to purchase your new home
Use our Buying Checklist to guide you through the whole home-buying journey.

Similar properties
€1,450,000
Kilmacud Cottage, Holywell, Kilmacud, Dublin 14, D14XF994 Bed · 3 Bath · Detached€1,450,000
4 The Maples, Bird Avenue, Clonskeagh, Dublin 14, D14AP905 Bed · 4 Bath · Detached€1,500,000
Arnzome, 10 Annsbrook, Clonskeagh, Dublin 14, D14H7E84 Bed · 3 Bath · Detached€1,595,000
9 Whitebeam Avenue, Clonskeagh, Dublin 14, D14K7325 Bed · 3 Bath · Semi-D
€1,750,000
9 Mather Road North, Mount Merrion, Co. Dublin, A94FP715 Bed · 3 Bath · Semi-D€1,750,000
Goatstown, Goatstown, Dublin 144 Bed · 4 Bath · Detached€1,750,000
3 Milltown Bridge Road, Clonskeagh, Dublin 14, D14NY985 Bed · 4 Bath · Detached€1,800,000
Thornhill, Cherrygarth, Mount Merrion, Co. Dublin, A94W7C54 Bed · 4 Bath · Semi-D€1,875,000
Ard Aoibhinn, 16 Taney Road, Dundrum, Dublin 14, D14A5R65 Bed · 4 Bath · Detached€2,750,000
Gordonville, Sydenham Villas, Dundrum, Dublin 14, D14C1X64 Bed · 3 Bath · Detached
Daft ID: 119200169


Siobhan Lynam
01 2965374Thinking of selling?
Ask your agent for an Advantage Ad
- • Top of Search Results with Bigger Photos
- • More Buyers
- • Best Price

Home Insurance
Quick quote estimator
