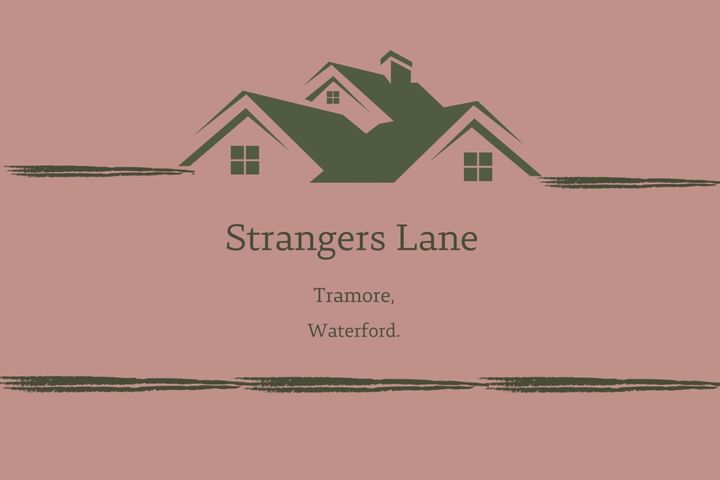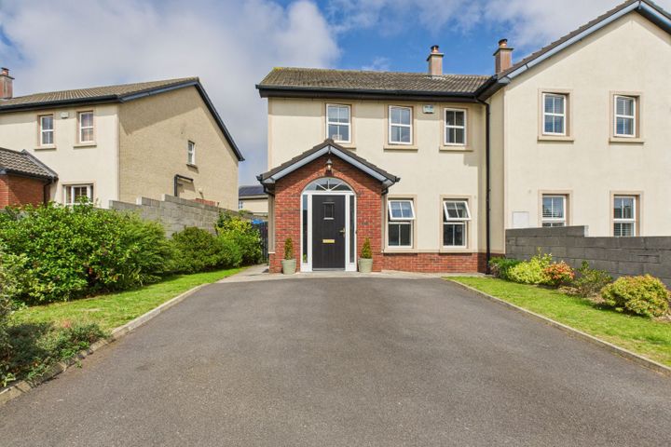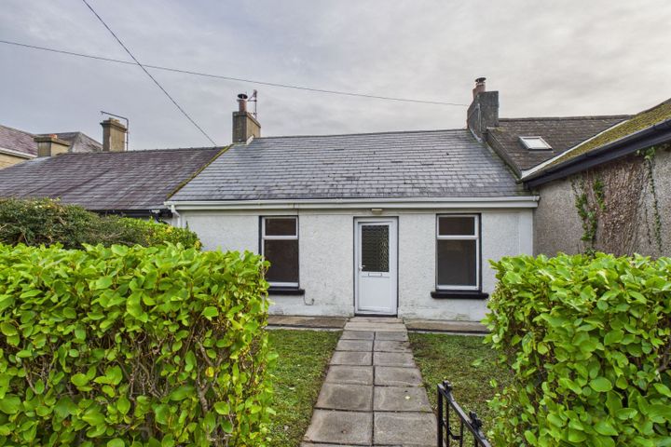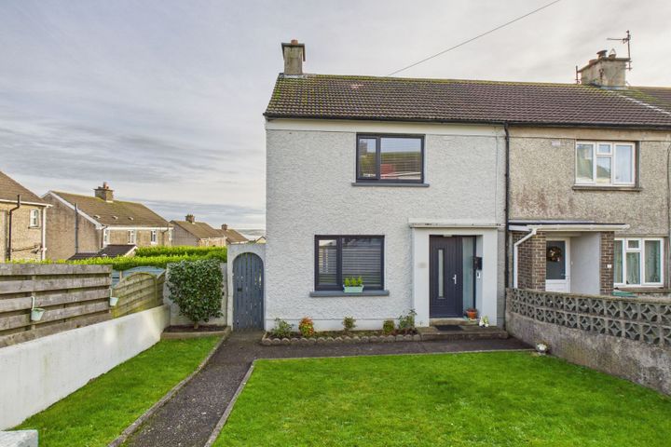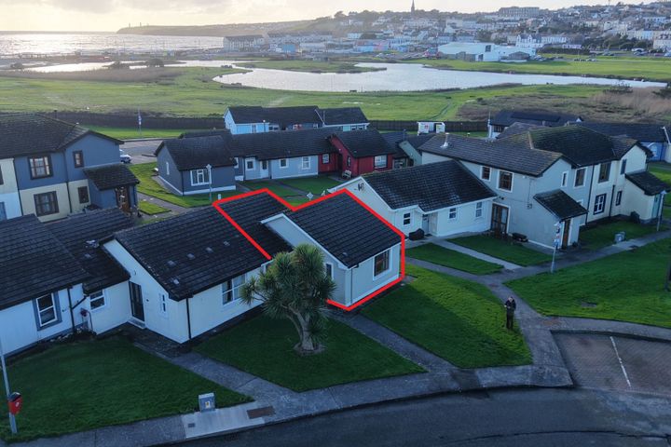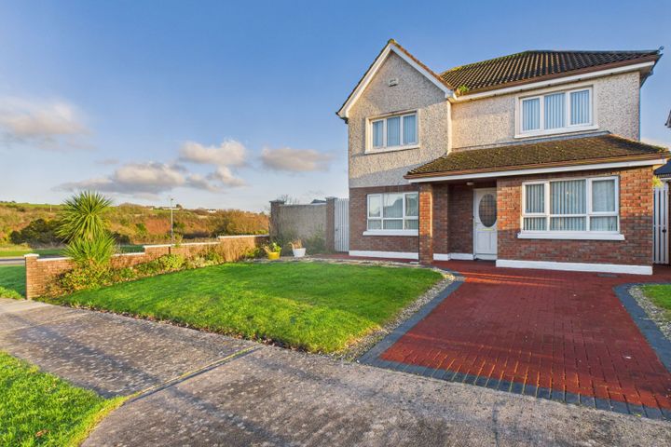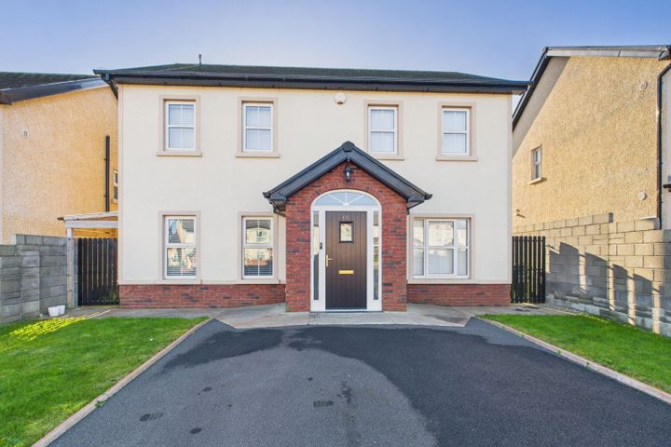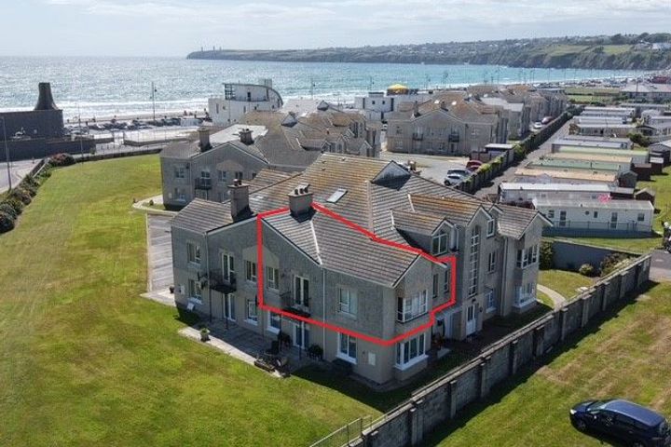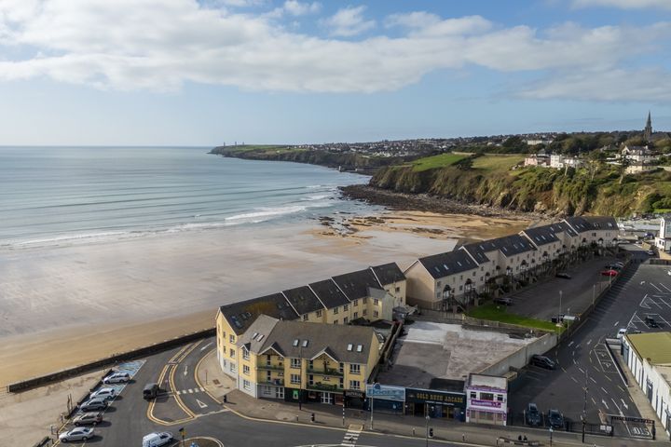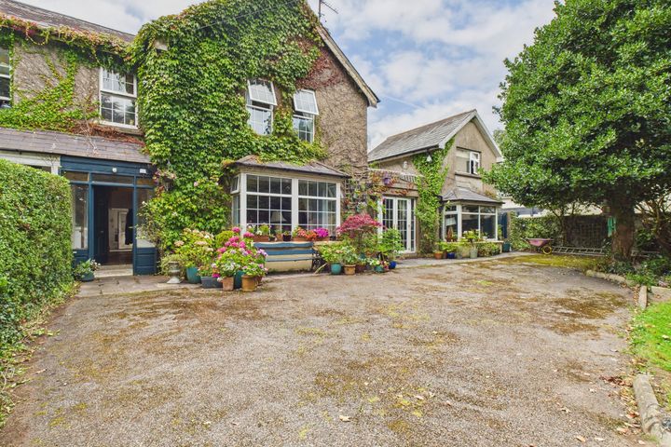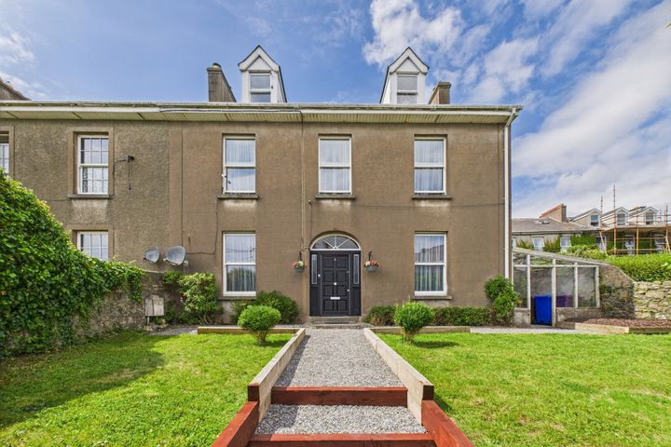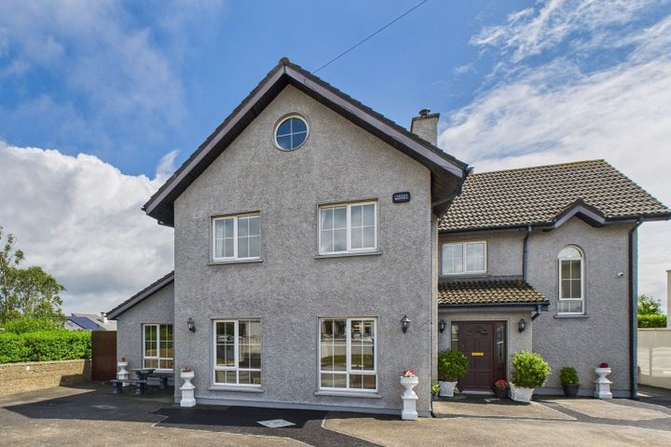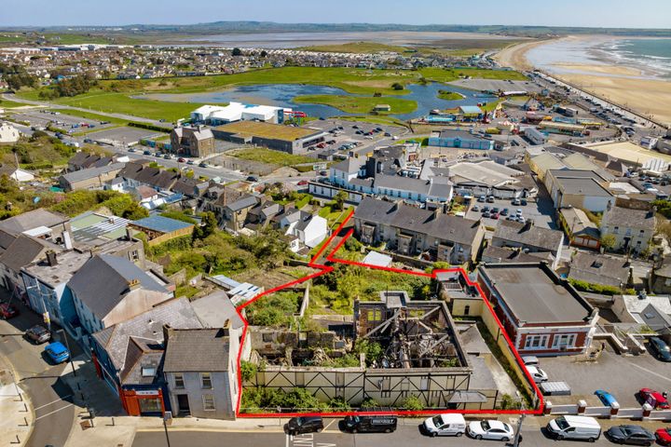16 Properties for Sale in Tramore, Waterford
John Rohan
Strangers Lane, Strangers Lane, Tramore, Co. Waterford
Cliffside, Tramore, Co. Waterford., Tramore, Co. Waterford
Unique Coastal Development with Stunning Sea Views
132 Cluain Lárach, Knockenduff, Tramore, Co. Waterford, X91W32H
3 Bed3 Bath104 m²Semi-DArmstrong Cottage, Priests Road, Tramore, Co. Waterford, X91EW84
2 Bed1 Bath52 m²Bungalow30 Kennedy Park, Tramore, Co. Waterford, X91TH2W
4 Bed2 Bath99 m²Semi-D28 Pebble Grove, Pebble Beach, Tramore, Co. Waterford, X91Y0EP
2 Bed2 Bath64 m²Bungalow51 The Dunes, Somerville, Tramore, Co. Waterford, X91F6W8
4 Bed3 BathDetached171 Cluain Lárach, Knockenduff, Tramore, Co. Waterford, X91HX0X
4 Bed2 Bath137 m²Detached23 Mountfield, Tramore, Co. Waterford, X91XK5K
3 Bed2 Bath119 m²Semi-DApartment 55, Block 6, Atlantic Coast, Strand Road, Tramore, Co. Waterford, X91YC99
2 Bed2 Bath67 m²ApartmentApartment 11, Beachside Apartments, Tramore, Co. Waterford, X91EF96
3 Bed2 Bath91 m²Duplex1 Midvale, Cove Road, Tramore, Co. Waterford, X91P5R7
5 Bed2 Bath181 m²Semi-DMarymount, 3 Lyon Terrace, Tramore, Co. Waterford, X91F611
4 Bed2 Bath218 m²End of TerraceBallycrea, Priests Road, Tramore, Co. Waterford, X91C922
5 Bed6 Bath222 m²DetachedSpringhill House, Old Waterford Road, Tramore, Co. Waterford, X91T262
7 Bed4 Bath372 m²DetachedDevelopment Site, Strand Street, Tramore, Co. Waterford
0.35 acSite
Didn't find what you were looking for?
Expand your search:
Explore Sold Properties
Stay informed with recent sales and market trends.






