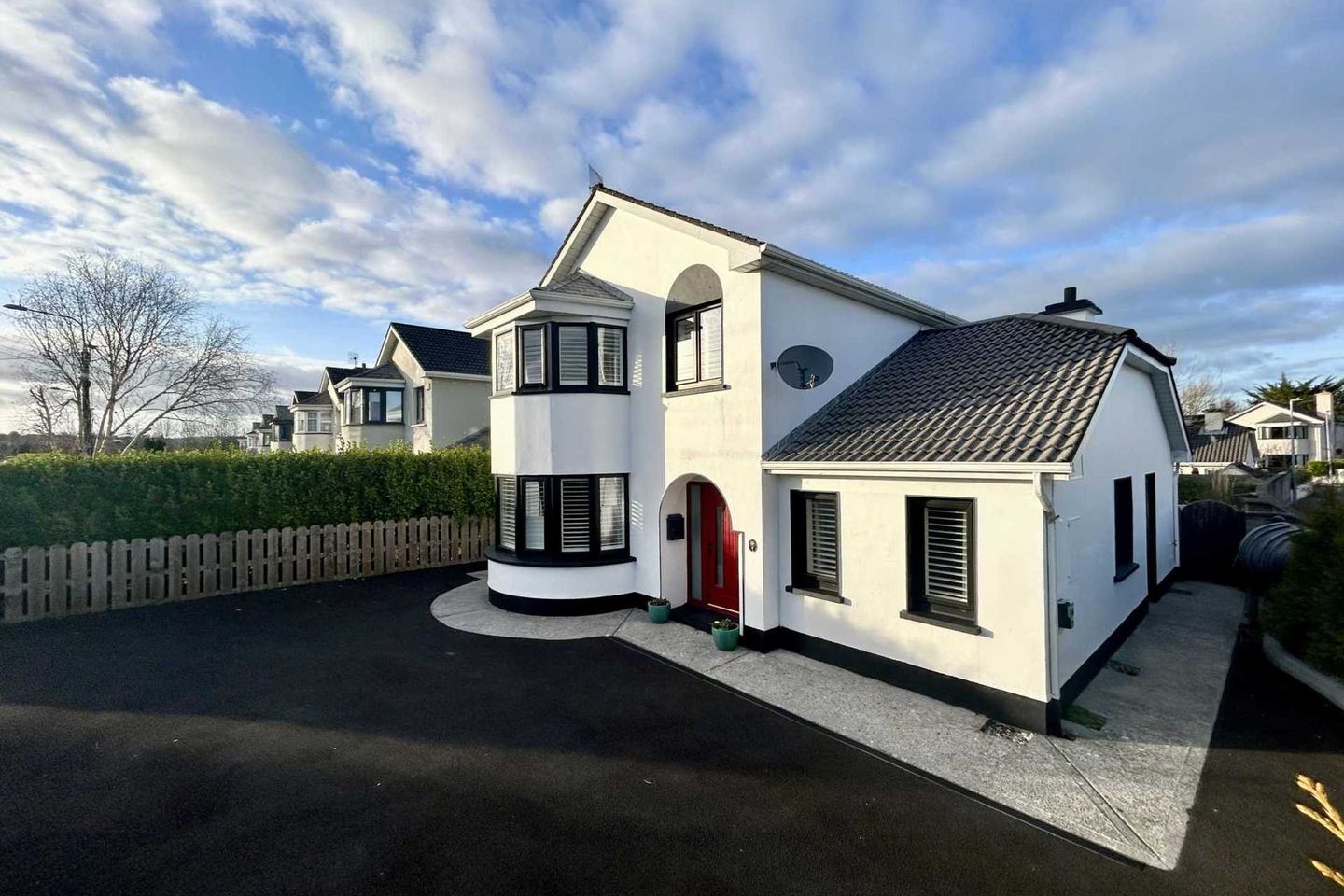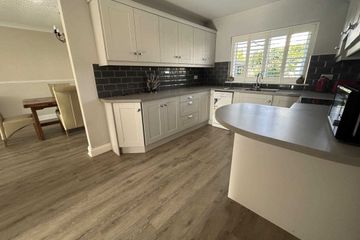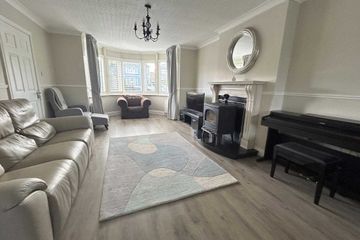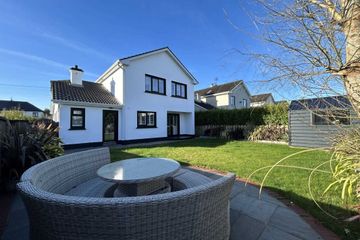


+25

29
8 Victoria Court, Lahinch Road, Ennis, Co. Clare, V95T8X2
€359,000
SALE AGREED4 Bed
3 Bath
146 m²
Detached
Description
- Sale Type: For Sale by Private Treaty
- Overall Floor Area: 146 m²
8 Victoria Court is a four bed family home that has been renovated and pump insulated all to the highest of standards. A superbly finished home extending to 146.42 sqm (1576 sq ft). Located on a spacious corner site fronting the Lahinch Road, built in 1990 to the highest of standards this extensively renovated home boasts a C2 Energy rating. Comprising of an entrance hall, dual aspect open plan living dining area with french door to rear private garden, whilst a kitchen & a large laundry room provides ample storage, a wc & ground floor bedroom complete the ground floor accommodation. The first floor has 3 double bedrooms all with fitted wardrobes, master bed en-suite, main bathroom. Outside a new tarmac driveway provides ample private parking with gated side access to rear, the rear garden & patio is attractively designed with an extensive patio area and there is ample storage provided by way of a steel tech shed.
Not often does a renovated property on a corner plot in such a central location come to the market, in particular one that boasts a generous sized garden to rear with secure gated access & private parking.
Perfectly located the house is within a stroll to local coffee shops, supermarkets, schools, Ennis Bus & Rail with a host of sporting activities all within close proximity.
Accommodation
Entrance Hall - 3.87m (12'8") x 1.97m (6'6")
Bright entrance lobby, composite (multi lock) entrance door & luxurious carpeted stairs to first floor.
Living Dining - 9.47m (31'1") x 4.06m (13'4")
This charming property boasts a spacious and inviting living dining area, perfect for entertaining guests or enjoying quality time with family. Neutral tones throughout allow for a bright and airy atmosphere, while the large windows provide plenty of natural light. The open plan design seamlessly integrates the living and dining areas, creating a comfortable and versatile space. The addition of a feature stove adds a touch of elegance and warmth to the room. With ample space for furniture and décor, this living dining area is ready for you to make it your own.
Kitchen - 4.76m (15'7") x 2.85m (9'4")
Modern fitted kitchen offering ample wall & base units, brushed chrome handles & generous worktop space. Electric oven, integrated extractor. Plumbed for dishwasher, stainless steel sink with mixer tap, plantation shuttering, subway tiled splashback & understairs storage.
Laundry/Utility Room - 3.36m (11'0") x 1.63m (5'4")
This delightful property benefits from a spacious and well-equipped laundry/utility room. The room offers ample storage and workspace, with fitted units and a sink. Additional features include plumbing for a washing machine and tumble dryer, and space for additional appliances. Perfect for keeping your home organised and functional.
WC - 1.94m (6'4") x 1.03m (3'5")
This stunning, recently refurbished WC boasts a sleek and modern design, complete with state-of-the-art fixtures and fittings. Situated on the ground floor, it offers ultimate convenience for both residents and guests.
Bedroom 4 / Multipurpose Room - 4.99m (16'4") x 2.78m (9'1")
This versatile space can be used as a fourth bedroom, study or additional living area. A bright and spacious room with plenty of natural light, it features neutral decor & with its flexible layout, this room is perfect for modern family living and adds considerable value to any property.
Landing - 2.81m (9'3") x 2.04m (6'8")
Luxurious carpet flooring, feature skylight, painted staircase & doors to principal rooms.
Master Bedroom 1 / En-suite: - 5.91m (19'5") x 2.76m (9'1")
Large double bedroom space. Bay window offering ample natural light with Plantation shuttering. Extensive floor to ceiling fitted wardrobes.
En-suite - 1.82m (6'0") x 1.48m (4'10")
A stunning en-suite bathroom, boasting a modern design and high-end finishes. The luxurious space features a sleek walk-in electric shower, a gleaming vanity unit with ample storage space, and a contemporary toilet. The stylish tiles and calming colour scheme provide a tranquil and relaxing retreat.
Bedroom 2 - 3.06m (10'0") x 2.73m (8'11")
Front aspect double room with fitted wardrobes.
Main Showerroom - 2.45m (8'0") x 1.74m (5'9")
This stunning main shower room boasts modern fittings and features, including a sleek glass shower enclosure, luxurious rainfall shower head, and contemporary tiling. The spacious design provides ample room for comfortable movement, while the light and airy atmosphere lends a refreshing touch to your daily routine.
Bedroom 3 - 3.06m (10'0") x 2.73m (8'11")
Double bedroom, rear aspect, extensive fitted wardrobes.
Exterior
The property boasts a delightful garden at the rear, which is laid out with low-maintenance in mind and features a patio area for outdoor dining and entertaining. Thoughtful landscaping and planting have been used to create a peaceful environment and a tranquil retreat from the hustle and bustle of everyday life.The large driveway is perfect for parking several cars and there is additional storage space in the steel tech shed. The unique architectural features of this home, including the bay windows, add character and make it stand out.
Note:
Please note we have not tested any apparatus, fixtures, fittings, or services. Interested parties must undertake their own investigation into the working order of these items. All measurements are approximate and photographs provided for guidance only. Property Reference :LOLO2580

Can you buy this property?
Use our calculator to find out your budget including how much you can borrow and how much you need to save
Property Features
- Contemporary / Turn-key / Pump Insulated / Large Corner Landscaped Site
- New Flooring throughout / Newly Painted / New Showerrooms / En-suite bedroom
- Fitted wardrobes in all bedrooms / Solid Fuel Stove / Composite entrance door
- Desirable Location - mins stroll to Ennis town centre / Steel tech shed
- Fibre Broadband / Electric Car Charger / Ground Floor Bedroom / Plantation Shuttering
Map
Map
Local AreaNEW

Learn more about what this area has to offer.
School Name | Distance | Pupils | |||
|---|---|---|---|---|---|
| School Name | Chriost Ri | Distance | 340m | Pupils | 238 |
| School Name | Ennis National School | Distance | 1.1km | Pupils | 611 |
| School Name | Gaelscoil Mhíchíl Cíosóg Inis | Distance | 1.2km | Pupils | 465 |
School Name | Distance | Pupils | |||
|---|---|---|---|---|---|
| School Name | Cbs Primary School | Distance | 1.3km | Pupils | 668 |
| School Name | Holy Family Junior School | Distance | 1.3km | Pupils | 187 |
| School Name | Ennis Educate Together National School | Distance | 1.3km | Pupils | 111 |
| School Name | Holy Family Senior School | Distance | 1.4km | Pupils | 297 |
| School Name | St Clare's Ennis | Distance | 1.4km | Pupils | 99 |
| School Name | St Anne's Special School | Distance | 1.4km | Pupils | 122 |
| School Name | Clarecastle National School | Distance | 4.1km | Pupils | 357 |
School Name | Distance | Pupils | |||
|---|---|---|---|---|---|
| School Name | Ennis Community College | Distance | 650m | Pupils | 566 |
| School Name | Colaiste Muire | Distance | 790m | Pupils | 997 |
| School Name | Rice College | Distance | 1.1km | Pupils | 721 |
School Name | Distance | Pupils | |||
|---|---|---|---|---|---|
| School Name | St Flannan's College | Distance | 2.0km | Pupils | 1210 |
| School Name | St. Joseph's Secondary School Tulla | Distance | 15.9km | Pupils | 726 |
| School Name | Shannon Comprehensive School | Distance | 17.9km | Pupils | 711 |
| School Name | St Caimin's Community School | Distance | 18.4km | Pupils | 766 |
| School Name | St John Bosco Community College | Distance | 21.0km | Pupils | 278 |
| School Name | Cbs Secondary School | Distance | 22.2km | Pupils | 217 |
| School Name | Ennistymon Vocational School | Distance | 22.4km | Pupils | 193 |
Type | Distance | Stop | Route | Destination | Provider | ||||||
|---|---|---|---|---|---|---|---|---|---|---|---|
| Type | Bus | Distance | 660m | Stop | Considine Terrace | Route | 337 | Destination | Kilrush | Provider | Tfi Local Link Limerick Clare |
| Type | Bus | Distance | 800m | Stop | Harmony Row | Route | 343 | Destination | Sixmilebridge | Provider | Bus Éireann |
| Type | Bus | Distance | 800m | Stop | Harmony Row | Route | 343 | Destination | Ennis | Provider | Bus Éireann |
Type | Distance | Stop | Route | Destination | Provider | ||||||
|---|---|---|---|---|---|---|---|---|---|---|---|
| Type | Bus | Distance | 850m | Stop | Top Part | Route | 337 | Destination | Ennis Friars Walk | Provider | Tfi Local Link Limerick Clare |
| Type | Bus | Distance | 850m | Stop | Top Part | Route | 337 | Destination | Kilrush | Provider | Tfi Local Link Limerick Clare |
| Type | Bus | Distance | 920m | Stop | Parnell St Junction | Route | 343 | Destination | Sixmilebridge | Provider | Bus Éireann |
| Type | Bus | Distance | 920m | Stop | Parnell St Junction | Route | 343 | Destination | Ennis | Provider | Bus Éireann |
| Type | Bus | Distance | 990m | Stop | Kellys Corner | Route | 337 | Destination | Kilrush | Provider | Tfi Local Link Limerick Clare |
| Type | Bus | Distance | 1.2km | Stop | Lifford Road | Route | 333 | Destination | Kilkee | Provider | Bus Éireann |
| Type | Bus | Distance | 1.2km | Stop | Lifford Road | Route | 343 | Destination | Limerick Bus Station | Provider | Bus Éireann |
Video
BER Details

BER No: 109731729
Energy Performance Indicator: 194.92 kWh/m2/yr
Statistics
09/05/2024
Entered/Renewed
3,782
Property Views
Check off the steps to purchase your new home
Use our Buying Checklist to guide you through the whole home-buying journey.

Similar properties
€325,000
San Michelle, 18 Clon Road, Ennis, Co. Clare, V95AK4C4 Bed · 5 Bath · Detached€325,000
36 College Grove, Ennis, Co. Clare, V95X9WK5 Bed · 3 Bath · Detached€350,000
9 Gort Leamhan, Tulla Road, Roslevan, Ennis, Co. Clare, V95FX5P4 Bed · 4 Bath · Semi-D€350,000
44 Gort Leamhan, Roslevan, Ennis, Co. Clare, V95RPF15 Bed · 3 Bath · Semi-D
€350,000
Ballaghafadda West, Clarecastle, Ennis, Co. Clare, V95A0W94 Bed · 3 Bath · Detached€375,000
4 Cahercalla More, Ennis, Co. Clare, V95K3C24 Bed · 2 Bath · Detached€385,000
5 Noughaval, Ennis, Co. Clare, V95PRF34 Bed · 3 Bath · Detached€385,000
1 Tober Beag, Toberteascain, Ennis, Co. Clare, V95FT6T5 Bed · 3 Bath · Detached€389,000
5 Victoria Court, Cusack Road, Ennis, Co. Clare, V95W2T04 Bed · 3 Bath · Detached€395,000
Creggaun, Doora, Ennis, Co. Clare, V95HV2P5 Bed · 2 Bath · Bungalow€425,000
Ruan, Ennis, Co. Clare, V95H2F34 Bed · 1 Bath · Detached€445,000
Loughville, Lahinch Road, Ennis, Co. Clare, V95T2N06 Bed · 6 Bath · Detached
Daft ID: 119145152
Contact Agent

Thomas Maleady MIPAV
SALE AGREEDThinking of selling?
Ask your agent for an Advantage Ad
- • Top of Search Results with Bigger Photos
- • More Buyers
- • Best Price

Home Insurance
Quick quote estimator
