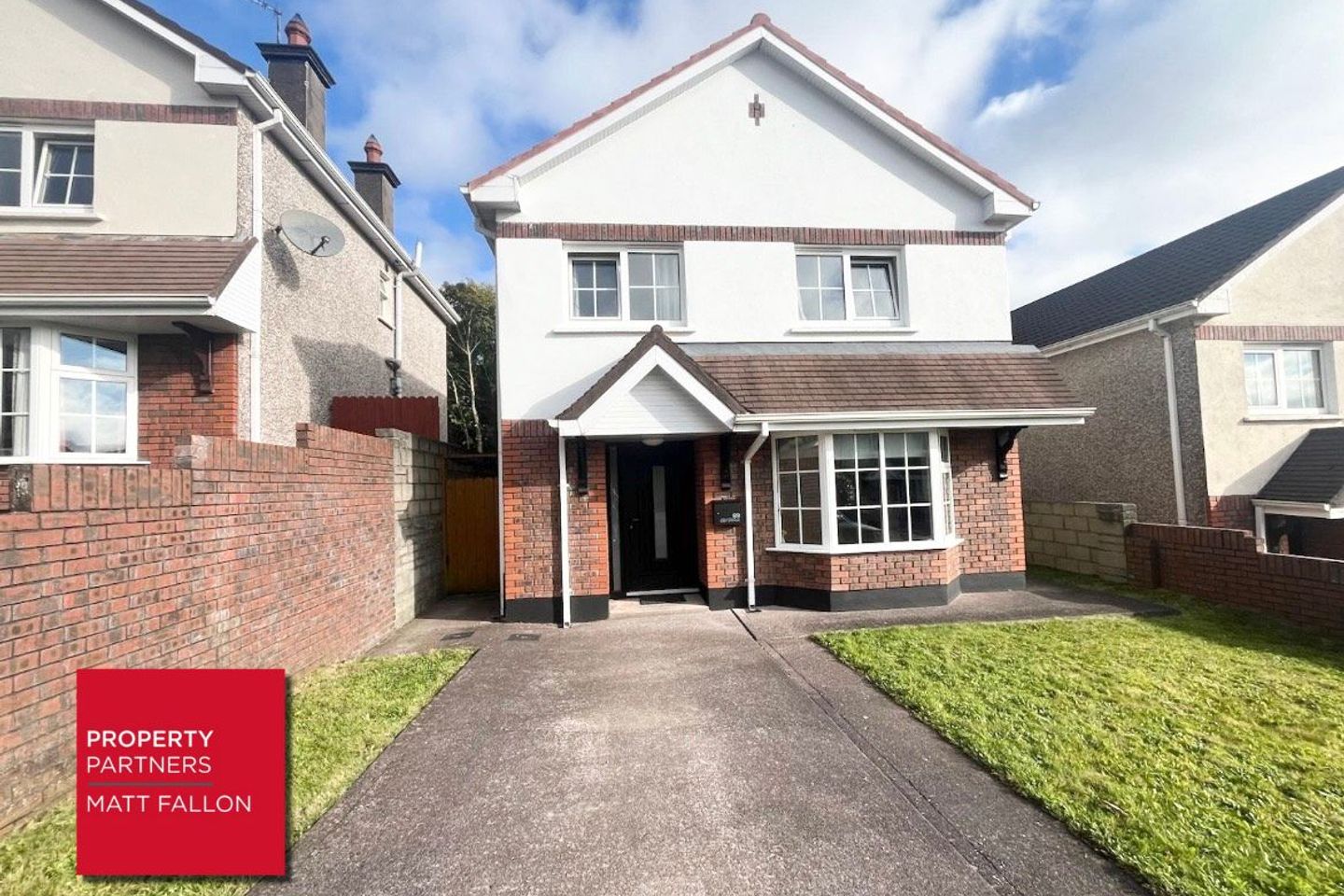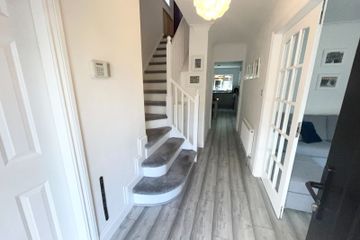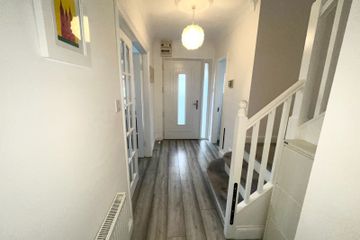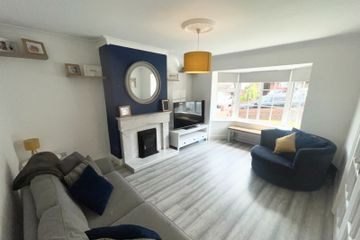



89 East Avenue, Park Gate, Frankfield, Co. Cork, T12R96X
€510,000
- Price per m²:€4,250
- Estimated Stamp Duty:€5,100
- Selling Type:By Private Treaty
About this property
Highlights
- Much sought after location.
- Quite Cul De Sac.
- Detached with future development potential.
- c.10 minute drive from the City Centre.
- Easy access to all amenities, Schools, Shops, Tennis Club/ Community Centre, etc.
Description
Property Partners Matt Fallon are happy to bring to the market this quality 4 Bedroomed detached house c. 120 sq m, ideally situated in this much sought after area. Large private garden to rear with potential for further expansion. There is private parking with space outside for 2 further cars, as well as an EV charger. In close proximity to all local amenities making it convenient for family living. The property benefits from a B3 energy rating allowing it to avail of a green energy mortgage. Viewing highly recommended. ACCOMMODATION Entrance Hall: (1.41 m x 4.78 m) A welcoming and bright entrance hall featuring sleek wood-effect flooring and a modern staircase with plush grey carpeting. The glass-panel door allows natural light to flow through, creating a spacious and airy first impression. Living Room: (3.56 m x 4.79 m) A cozy yet stylish living room, beautifully designed with a striking feature wall in navy blue and an elegant marble-effect fireplace with fire stove inset, perfect for relaxing evenings. The large bay window invites an abundance of natural light and provides a lovely view of the front garden. Soft grey flooring and plush carpet create warmth and comfort, complemented by tasteful décor accents. Kitchen & Dining Area: (2.94 m x 2.88 m) : A contemporary open-plan kitchen and dining space designed for modern living. The kitchen offers white cabinetry with sleek countertops. The spacious dining area is ideal for family meals and entertaining guests, enhanced by direct access to the rear garden through French doors. The room is filled with light and features a stylish, inviting atmosphere. Family Room : (3.05 m x 4.79 m) A versatile additional living space perfect for a family room or play area. The bright teal accent wall and built-in shelving bring character and functionality, while the large window and garden doors provide a seamless indoor-outdoor connection. The room is complete with recessed lighting and modern grey flooring, creating a cozy and practical retreat. Outside: A spacious and beautifully maintained rear garden featuring a lush green lawn, offering the perfect outdoor oasis for both relaxation and entertaining. The generous size provides ample space for children to play safely, pets to roam, or for hosting family barbecues and summer gatherings with friends. The garden is fully enclosed, ensuring privacy and security, and framed by mature trees that create a peaceful and natural backdrop. A standout feature is the charming timber playhouse, ideal for inspiring children's imagination and outdoor adventures. There is also plenty of room for additional outdoor furniture, a vegetable patch, or even a future extension, making this garden a truly versatile space that can adapt to any lifestyle. Whether enjoying a morning coffee in the fresh air or watching the sunset with loved ones, this garden offers endless possibilities to make the most of outdoor living. Landing: (2.95 m x 4.96 m) A bright and airy landing area connecting all upstairs rooms, featuring soft neutral walls and plush carpet flooring for added warmth and comfort. Main Bedroom: (3.59 m x 3.52 m) A spacious and serene main bedroom designed to create a relaxing retreat. Finished in neutral tones with a statement purple accent piece, the room benefits from a large window allowing for abundant natural light. Ample built-in wardrobes provide excellent storage, while the private en-suite adds extra comfort and convenience. Perfect for unwinding after a long day. Bedroom 2: (2.89 m x 3.34 m) A bright and inviting double bedroom featuring a soothing green accent wall and simple, elegant décor. The space offers a comfortable atmosphere ideal for guests or family members, complemented by soft grey flooring and thoughtful decorative touches. A peaceful sanctuary that feels both fresh and welcoming. Bedroom 3: (2.94 m x 3.66 m) A cheerful and fun children's bedroom, designed to inspire imagination and play. The playful wall décor with colorful dots and a charming house-frame bed create a delightful atmosphere. A large window overlooks the rear garden and fills the room with natural light, making it a bright and happy space for little ones. Nursery: (2.25 m x 2.04 m) A beautifully decorated nursery room designed with comfort and warmth in mind. Soft wall decals and a large window create a cheerful and airy atmosphere, perfect for a growing family. Bathroom – (2.04 m x 3.66 m): Toilet, Wash hand basin, bath with mains shower and fold back shower screen.
The local area
The local area
Sold properties in this area
Stay informed with market trends
Local schools and transport
Learn more about what this area has to offer.
School Name | Distance | Pupils | |||
|---|---|---|---|---|---|
| School Name | Scoil Niocláis | Distance | 620m | Pupils | 746 |
| School Name | St Columba's Girls National School | Distance | 1.1km | Pupils | 370 |
| School Name | St Columbas Boys National School | Distance | 1.3km | Pupils | 364 |
School Name | Distance | Pupils | |||
|---|---|---|---|---|---|
| School Name | Gaelscoil Na Dúglaise | Distance | 1.3km | Pupils | 438 |
| School Name | St Luke's School Douglas | Distance | 1.6km | Pupils | 207 |
| School Name | Morning Star National School | Distance | 1.7km | Pupils | 107 |
| School Name | Scoil Bhríde Eglantine | Distance | 1.7km | Pupils | 388 |
| School Name | South Lee Educate Together National School | Distance | 1.7km | Pupils | 138 |
| School Name | Gaelscoil An Teaghlaigh Naofa | Distance | 1.8km | Pupils | 186 |
| School Name | Scoil Maria Assumpta | Distance | 2.0km | Pupils | 164 |
School Name | Distance | Pupils | |||
|---|---|---|---|---|---|
| School Name | Douglas Community School | Distance | 1.5km | Pupils | 562 |
| School Name | Christ King Girls' Secondary School | Distance | 1.5km | Pupils | 703 |
| School Name | Regina Mundi College | Distance | 1.8km | Pupils | 562 |
School Name | Distance | Pupils | |||
|---|---|---|---|---|---|
| School Name | Coláiste Chríost Rí | Distance | 2.1km | Pupils | 506 |
| School Name | Coláiste Éamann Rís | Distance | 2.4km | Pupils | 760 |
| School Name | Ashton School | Distance | 2.6km | Pupils | 532 |
| School Name | Coláiste Daibhéid | Distance | 2.7km | Pupils | 183 |
| School Name | Cork College Of Commerce | Distance | 2.9km | Pupils | 27 |
| School Name | St. Aloysius School | Distance | 3.2km | Pupils | 318 |
| School Name | Presentation Brothers College | Distance | 3.5km | Pupils | 698 |
Type | Distance | Stop | Route | Destination | Provider | ||||||
|---|---|---|---|---|---|---|---|---|---|---|---|
| Type | Bus | Distance | 420m | Stop | Frankfield Church | Route | 206 | Destination | South Mall | Provider | Bus Éireann |
| Type | Bus | Distance | 420m | Stop | Bellevue | Route | 206 | Destination | South Mall | Provider | Bus Éireann |
| Type | Bus | Distance | 440m | Stop | Frankfield Church | Route | 206 | Destination | Grange | Provider | Bus Éireann |
Type | Distance | Stop | Route | Destination | Provider | ||||||
|---|---|---|---|---|---|---|---|---|---|---|---|
| Type | Bus | Distance | 440m | Stop | Bellevue | Route | 206 | Destination | Grange | Provider | Bus Éireann |
| Type | Bus | Distance | 490m | Stop | Woodlands | Route | 206 | Destination | Grange | Provider | Bus Éireann |
| Type | Bus | Distance | 490m | Stop | Woodlands | Route | 206 | Destination | South Mall | Provider | Bus Éireann |
| Type | Bus | Distance | 550m | Stop | Clifton Grange | Route | 206 | Destination | South Mall | Provider | Bus Éireann |
| Type | Bus | Distance | 560m | Stop | Clifton Grange | Route | 206 | Destination | Grange | Provider | Bus Éireann |
| Type | Bus | Distance | 620m | Stop | Frankfield | Route | 206 | Destination | South Mall | Provider | Bus Éireann |
| Type | Bus | Distance | 670m | Stop | Frankfield | Route | 206 | Destination | Grange | Provider | Bus Éireann |
Your Mortgage and Insurance Tools
Check off the steps to purchase your new home
Use our Buying Checklist to guide you through the whole home-buying journey.
Budget calculator
Calculate how much you can borrow and what you'll need to save
BER Details
Statistics
- 13/10/2025Entered
- 4,523Property Views
- 7,372
Potential views if upgraded to a Daft Advantage Ad
Learn How
Similar properties
€470,000
Greystones, 18 Palaceanne Lawn, South Douglas Road, Turners Cross, Co. Cork, T12P9W84 Bed · 3 Bath · Semi-D€470,000
20 Clifton Grange, Grange, Co. Cork, T12R8P74 Bed · 2 Bath · Bungalow€475,000
21 Bellevue Heights, Frankfield, Douglas, Co. Cork, T12XF6V4 Bed · 3 Bath · Semi-D€475,000
Treetops, 1 Briarville, Douglas, Co. Cork, T12HR2E4 Bed · 2 Bath · Detached
€625,000
4 Maple Close, Meadow Brome, Douglas, Cork City, Co. Cork, T12F2PV4 Bed · 4 Bath · Semi-D€695,000
2 Bellevue Drive, Frankfield, Cork City, Co. Cork, T12HT9F4 Bed · 4 Bath · Detached€725,000
33 The Gates, Matthew Hill, Lehenaghmore, Co. Cork, T12N1WD5 Bed · 3 Bath · Detached€885,000
Windward, 3 Dunmahon, Douglas, Co. Cork, T12YE6A5 Bed · 3 Bath · Detached€1,500,000
Chartwell, Douglas Road, Douglas, Co. Cork, T12YR8R4 Bed · 2 Bath · Detached
Daft ID: 16204411
Contact Agent

Home Insurance
Quick quote estimator
