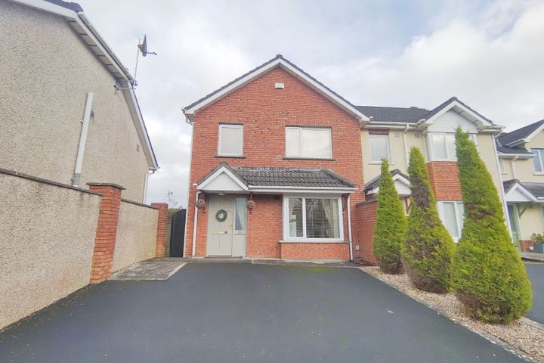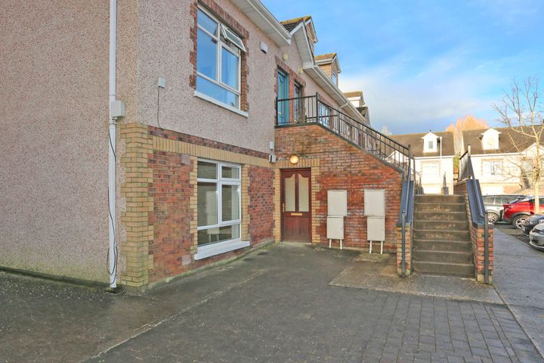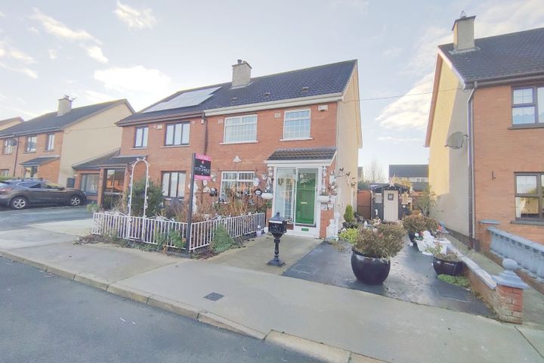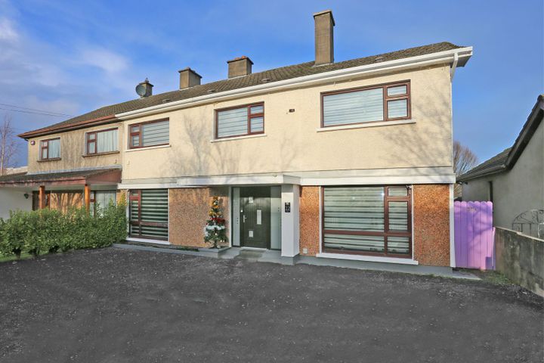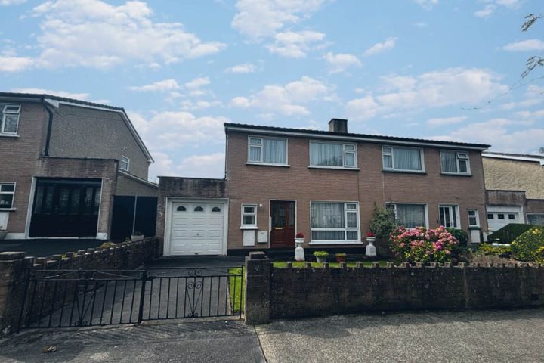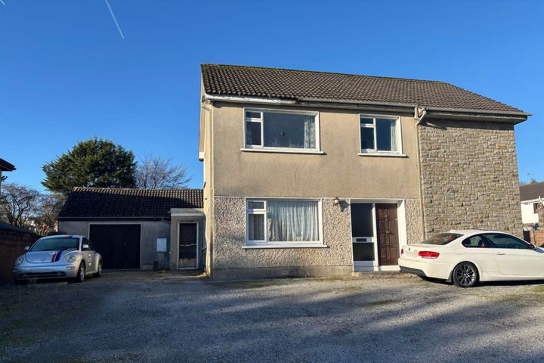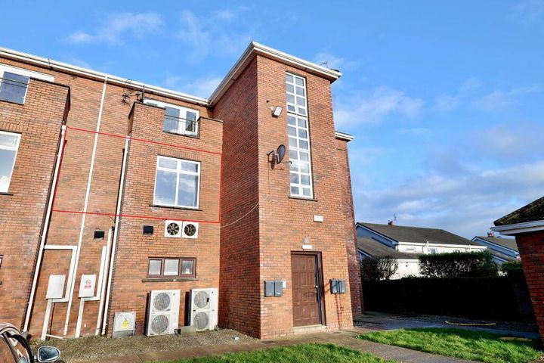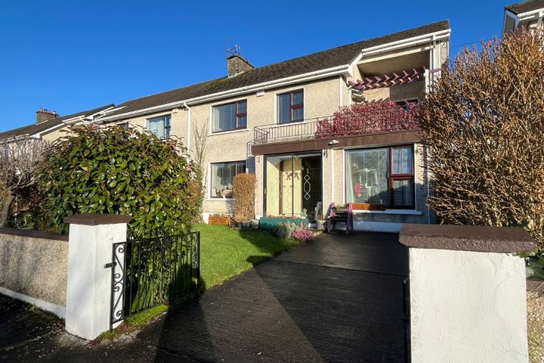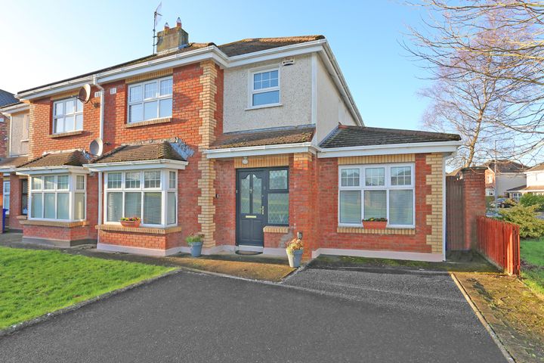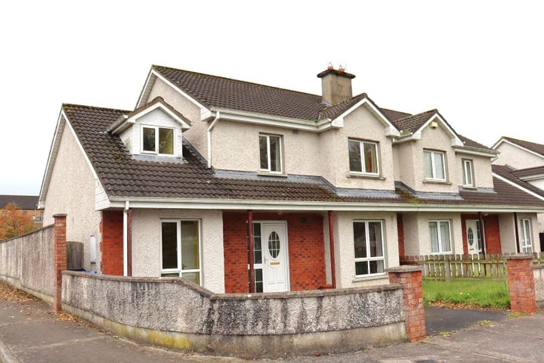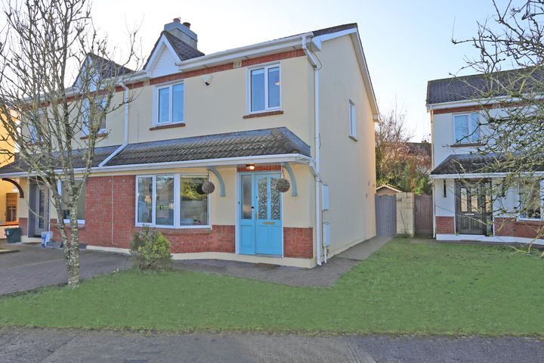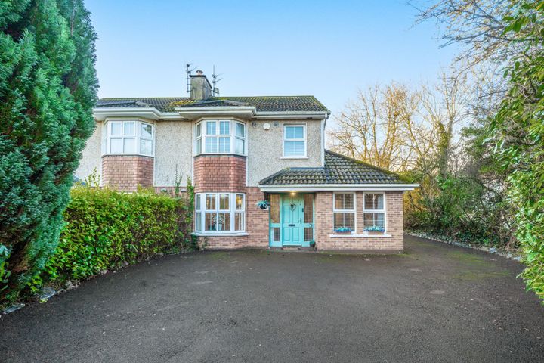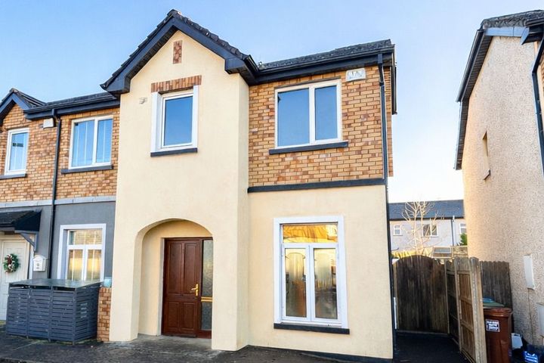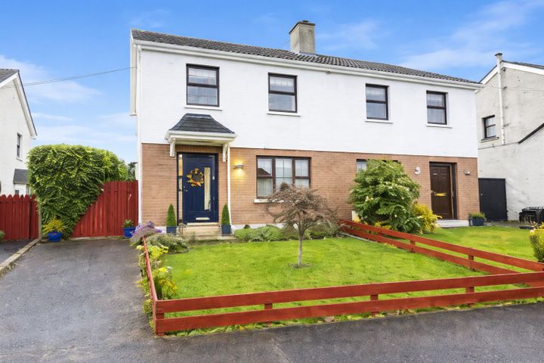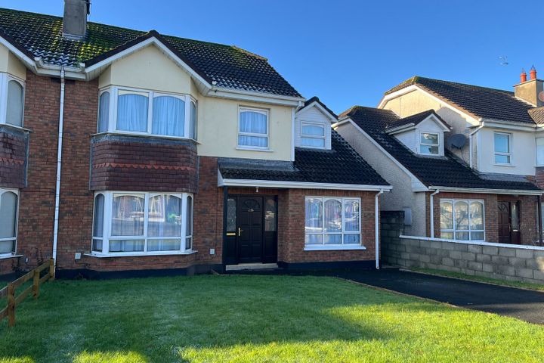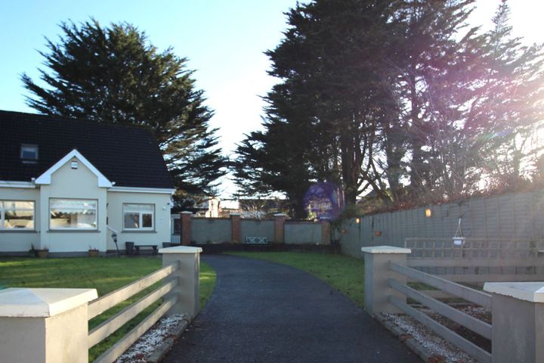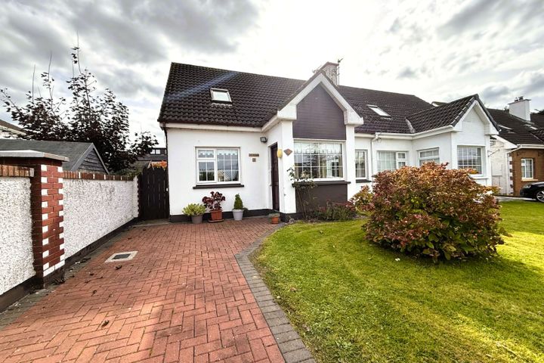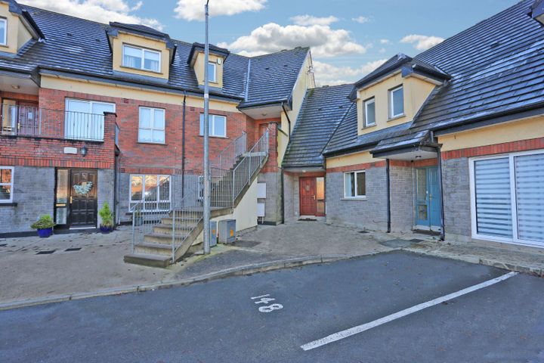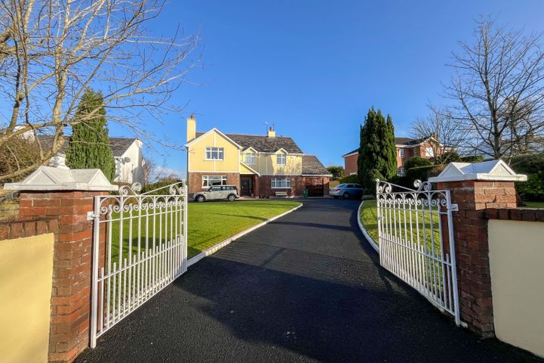31 Properties for Sale in Dooradoyle, Limerick
Rachel Coughlan
Rowan Fitzgerald Auctioneers Ltd.
86 Inis Mór, Father Russell Road, Dooradoyle, Co. Limerick, V94X65D
3 Bed3 Bath92 m²Semi-DSchool NearbyAdvantageGOLDMaeve Newman
O'Connor Murphy Auctioneers
87 Cois Luachra, Dooradoyle, Limerick, V94X5C3
2 Bed2 Bath64 m²ApartmentViewing AdvisedAdvantageGOLDRachel Coughlan
Rowan Fitzgerald Auctioneers Ltd.
Avalon, 15 Racefield, Gouldavoher, Dooradoyle, Co. Limerick, V94PKC4
3 Bed1 Bath97 m²Semi-DAdvantageGOLD22 Springfield Drive, Dooradoyle, Limerick, Dooradoyle, Co. Limerick, V94F7Y5
6 Bed3 Bath229 m²Semi-DCarol Dowling
GL Auctioneers
94 High Meadows, Gouldavoher, Gouldavoher, Co. Limerick, V94DDW4
3 Bed1 Bath81 m²Semi-DSchool NearbyAdvantageBRONZEJohn O'Connell
GVM Auctioneers - Limerick
11 Norbiton Hill, Raheen, Limerick, V94X3XY
4 Bed2 BathSemi-DAdvantageBRONZEMaeve Newman
O'Connor Murphy Auctioneers
Rosahane, Dooradoyle Road, Dooradoyle, Limerick, V94RRK6
5 Bed1 Bath154 m²DetachedAdvantageBRONZE1g An Dun, Church Road, Raheen, Co. Limerick, V94W821
2 Bed2 Bath71 m²Apartment25 Sullane Crescent, Raheen, Co. Limerick, V94X6TR
4 Bed2 Bath131 m²Semi-D11 The Forts, Dooradoyle, Limerick, V94C1YW
3 Bed3 Bath122 m²Semi-D47 Courtfields, Raheen, Raheen, Co. Limerick, V94PAA8
5 Bed3 BathSemi-DOpen viewing 3 Feb 14:0034 Maypark, Dooradoyle, Limerick, V94XC7P
3 Bed2 Bath99 m²Semi-D22 Nessan Court, Church Road, Dooradoyle, Co. Limerick, V94N9PF
4 Bed3 Bath112 m²Semi-D19 Clonmore, Kilteragh, Dooradoyle, Co. Limerick, V94YW5N
3 Bed2 Bath87 m²End of Terrace20 Pinegrove, Raheen, Co. Limerick, V94Y97T
3 Bed1 Bath84 m²Semi-D16 Oakfield, Father Russell Road, Raheen, Co. Limerick, V94PYN4
5 Bed5 Bath139 m²Semi-D45 Russell Court, Dooradoyle, Dooradoyle, Co. Limerick, V94H9TP
4 Bed2 Bath105 m²Semi-DSaint Anne'S, 37 Russell Court, Dooradoyle, Co. Limerick, V94DK2E
4 Bed2 Bath107 m²Semi-D148 Oakleigh Wood, Dooradoyle, Dooradoyle, Co. Limerick, V94Y9TV
4 Bed2 BathDuplexYaller House, 6 Church Road, Dooradoyle, Co. Limerick, V94E6EH
4 Bed3 Bath251 m²Detached
Explore Sold Properties
Stay informed with recent sales and market trends.






