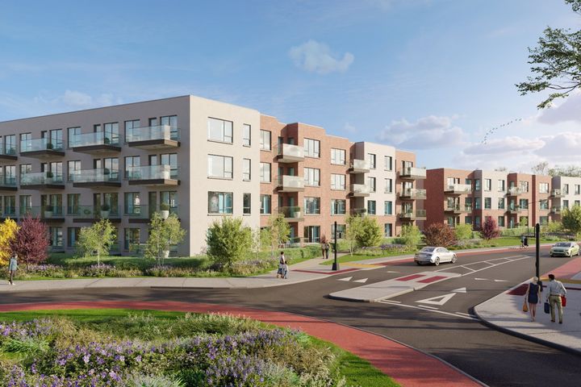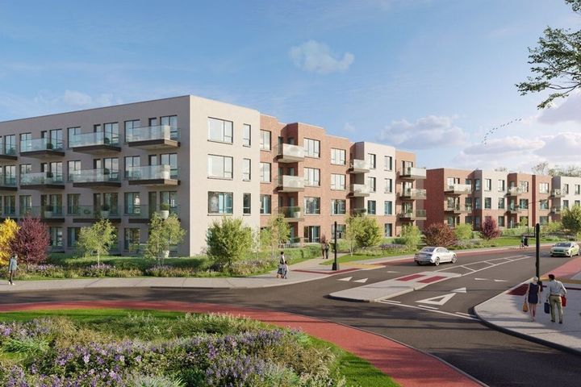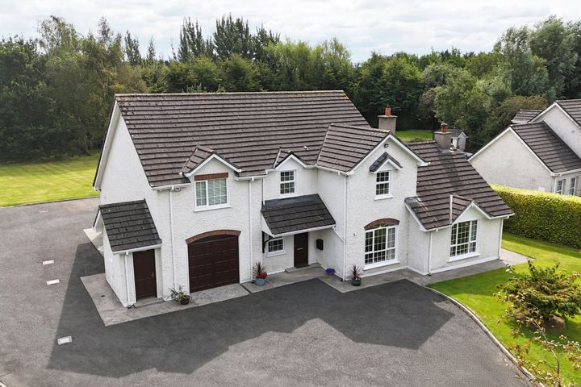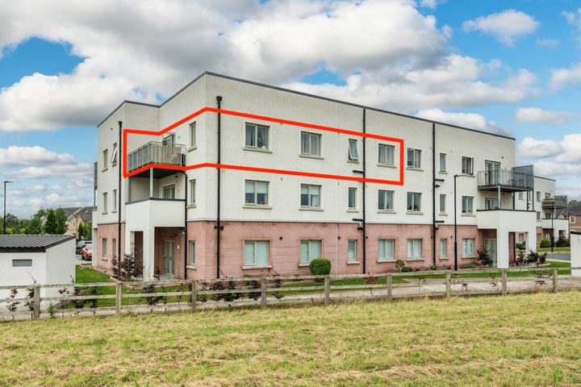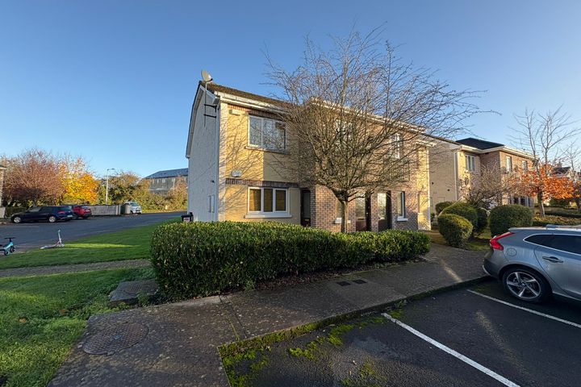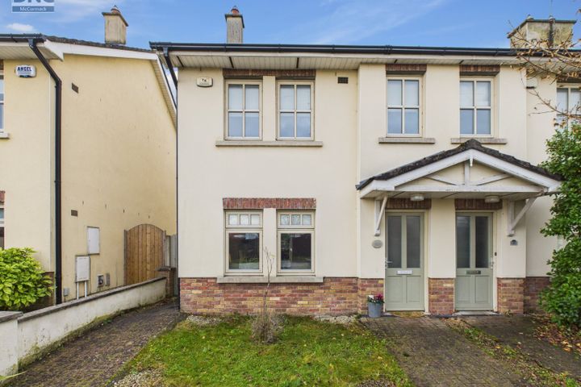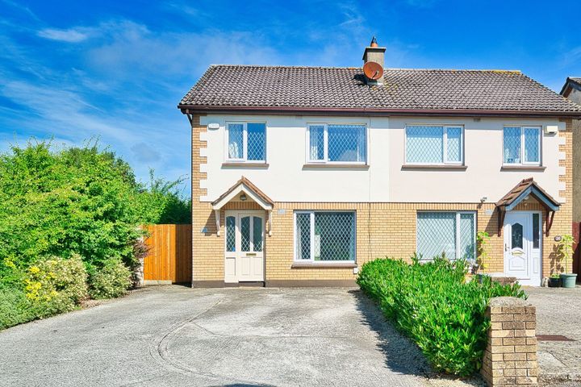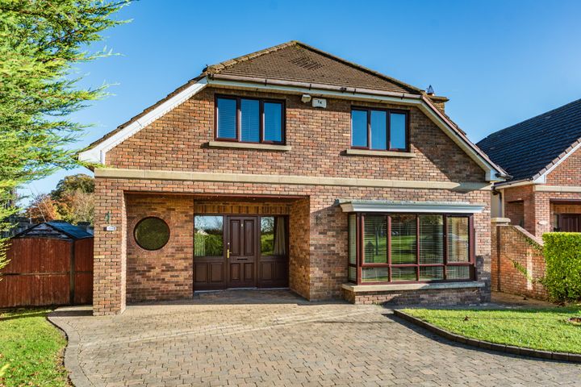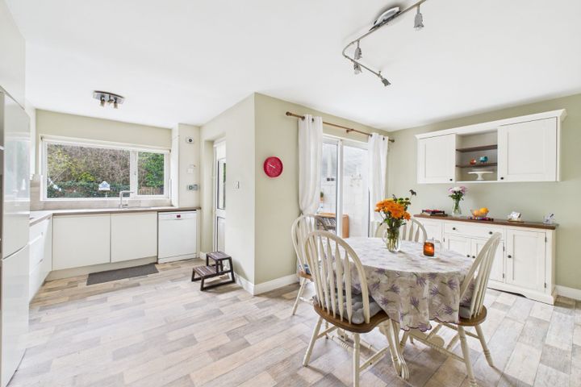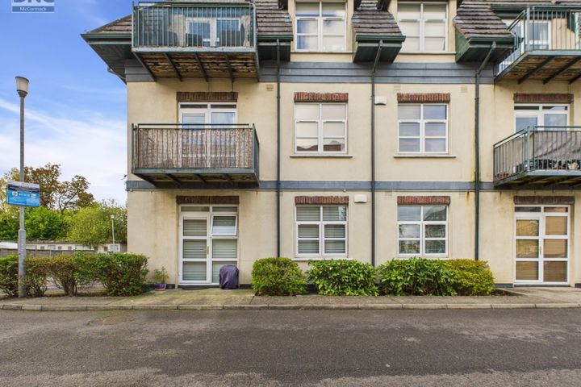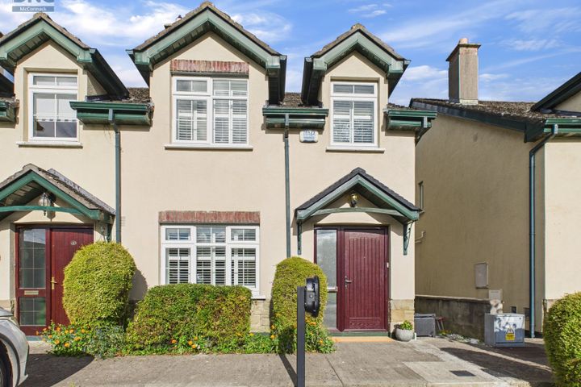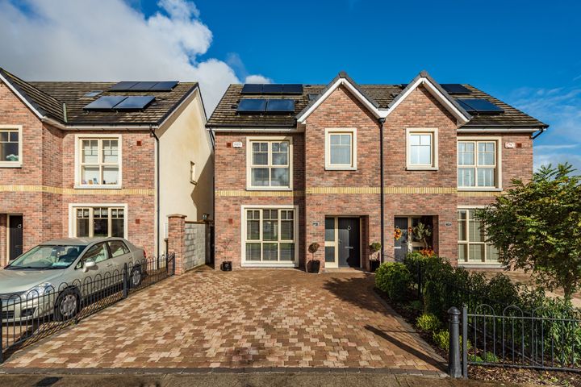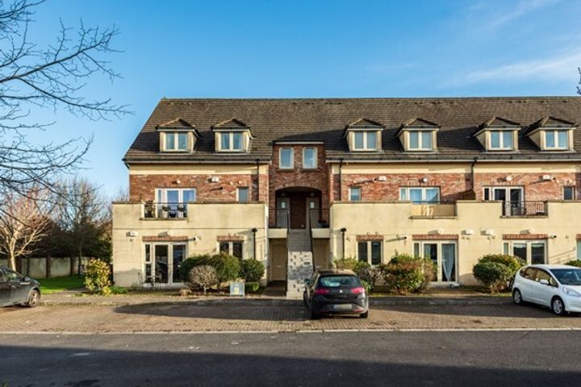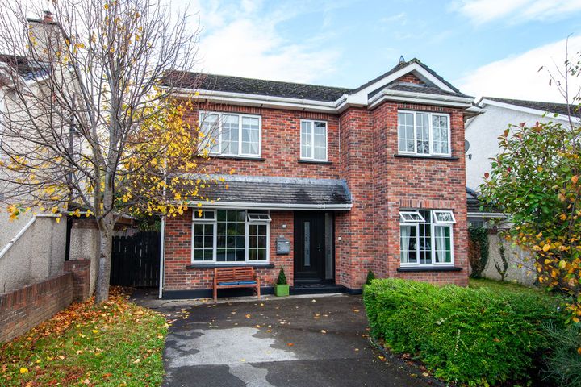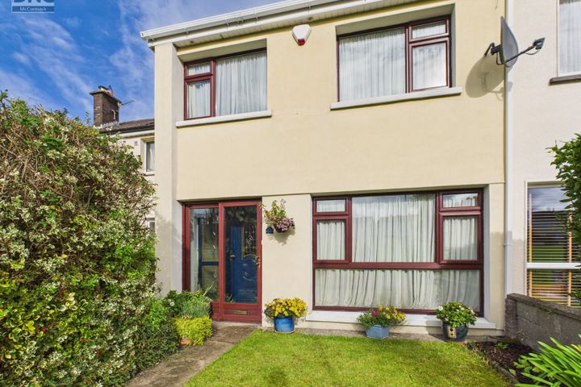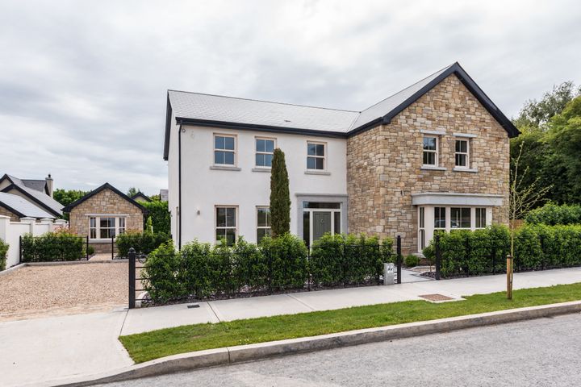34 Properties for Sale in Clane, Kildare
Fiona Mulvey
Coach Road Meadows, Coach Road Meadows, College Road, Clane, Co. Kildare
2 Bed Apartments Coming Soon
Coonan Property
Marmion Walk, Clane, Co. Kildare
Gero Gannon M.I.P.A.V.
Hamilton Park, Hamilton Park, Clane, Co. Kildare
Coonan Property
Coach Road, Clane, Co. Kildare
A Selection of A Rated Family Homes
Gero Gannon M.I.P.A.V.
Coach Road Meadows, Coach Road Meadows, Clane, Co. Kildare
2 Bed Apartments Coming Soon
Gero Gannon M.I.P.A.V.
Capdoo Grange, Clane, Co. Kildare
DNG McCormack Clane Office
DNG McCormack Properties
Moat Commons, Clane, Co. Kildare, W91A8X0
4 Bed3 Bath268 m²DetachedAdvantageApt 23 The Avenue, Aughamore, Clane, Co Kildare, Clane, Co. Kildare, W91VF9N
2 Bed2 Bath80 m²Apartment7 Capdoo Court, Clane, Co. Kildare, Clane, Co. Kildare
2 Bed2 Bath70 m²Apartment102 Brooklands, Dublin Road, Clane, Co. Kildare, W91TR77
3 Bed2 Bath82 m²Semi-D25 Oatfield Park, Clane, Co Kildare, W91T2W8
3 Bed2 BathSemi-D14 Mainham Woods, Clane, Co. Kildare, W91HE42
4 Bed3 Bath225 m²Detached7 Churchfield, Clane, Clane, Co. Kildare, W91AK77
3 Bed3 Bath96 m²Semi-D50 The Avenue, Abbeylands, Clane, Co. Kildare, W91W427
2 Bed2 Bath68 m²Apartment4 The Lodge, Abbeylands, Clane, Co. Kildare, W91W560
3 Bed2 Bath158 m²House3A Aughamore, Clane, Co Kildare, W91YKC8
4 Bed4 Bath144 m²Semi-D47 Brooklands, Clane, Co Kildare, W91YA32
3 Bed3 Bath103 m²Apartment12 Central Park Avenue, Clane, Co. Kildare, W91P275
4 Bed4 Bath175 m²Detached63 The Green, Loughbollard, Clane, Co. Kildare, W91R8E8
3 Bed1 Bath84 m²Semi-D12 Gappagh Woods, Clane, Co. Kildare, W91F4WT
5 Bed4 Bath232 m²Detached
Explore Sold Properties
Stay informed with recent sales and market trends.






